Refine by:
Budget
Sort by:Popular Today
1 - 20 of 97 photos
Item 1 of 3

Inspiration for an industrial bathroom in Denver with a two-piece toilet, dark hardwood flooring and a wall-mounted sink.
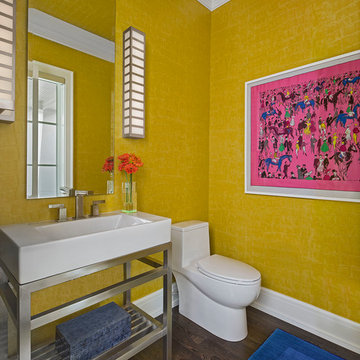
Photo of a medium sized classic cloakroom in Detroit with open cabinets, a one-piece toilet, yellow walls, dark hardwood flooring, a console sink and brown floors.
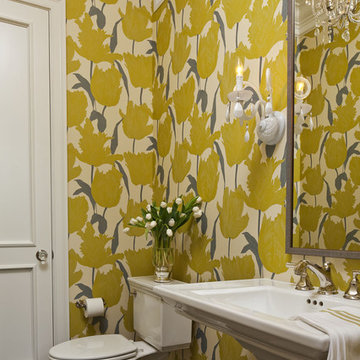
Martha O'Hara Interiors, Interior Selections & Furnishings | Charles Cudd De Novo, Architecture | Troy Thies Photography | Shannon Gale, Photo Styling

Design ideas for a large classic ensuite wet room bathroom in Cleveland with a one-piece toilet, brown walls, a hinged door, dark wood cabinets, white tiles, dark hardwood flooring, a submerged sink, brown floors, white worktops and recessed-panel cabinets.
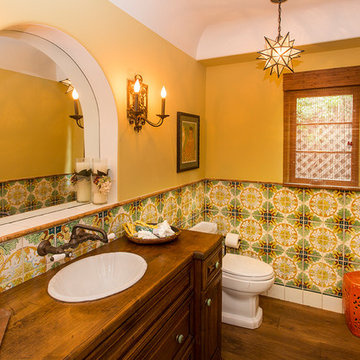
This is an example of a mediterranean cloakroom in Los Angeles with dark wood cabinets, a two-piece toilet, multi-coloured tiles, yellow walls and dark hardwood flooring.
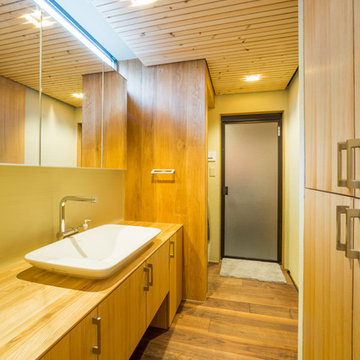
This is an example of a modern cloakroom in Other with flat-panel cabinets, medium wood cabinets, yellow walls, dark hardwood flooring, a vessel sink, wooden worktops, brown floors and brown worktops.
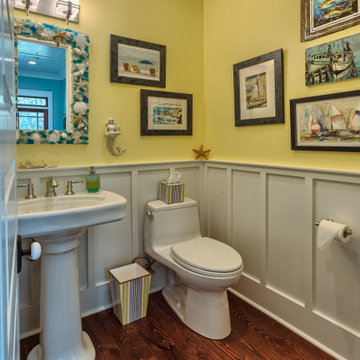
Photo of a beach style cloakroom in New Orleans with yellow walls, dark hardwood flooring, a pedestal sink and brown floors.

ARCHITECT: TRIGG-SMITH ARCHITECTS
PHOTOS: REX MAXIMILIAN
Photo of a medium sized traditional ensuite bathroom in Hawaii with yellow walls, dark hardwood flooring, a pedestal sink, green tiles and metro tiles.
Photo of a medium sized traditional ensuite bathroom in Hawaii with yellow walls, dark hardwood flooring, a pedestal sink, green tiles and metro tiles.
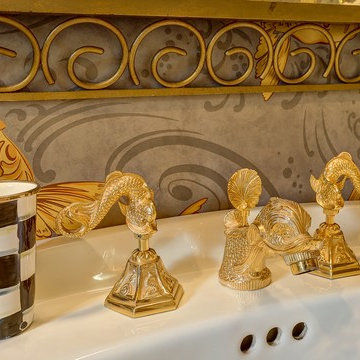
We wanted the artistic, vintage theme to carry into the powder room. The clear starting point was the existing antiqued gold koi faucet. We played up the whimsical feature, pairing it with a koi wallpaper and gold accents.
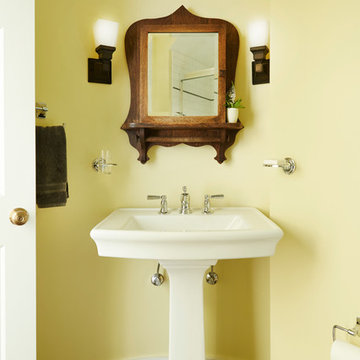
Whole-house remodel of a hillside home in Seattle. The historically-significant ballroom was repurposed as a family/music room, and the once-small kitchen and adjacent spaces were combined to create an open area for cooking and gathering.
A compact master bath was reconfigured to maximize the use of space, and a new main floor powder room provides knee space for accessibility.
Built-in cabinets provide much-needed coat & shoe storage close to the front door.
©Kathryn Barnard, 2014
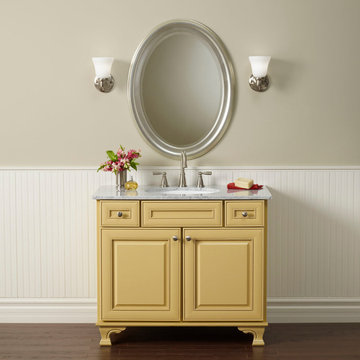
Maple Villa door style by Mid Continent Cabinetry painted in Buttercream with Chocolate Glaze.
Photo of a small classic shower room bathroom in Orange County with yellow cabinets, beige walls, dark hardwood flooring, a submerged sink, raised-panel cabinets, marble worktops and brown floors.
Photo of a small classic shower room bathroom in Orange County with yellow cabinets, beige walls, dark hardwood flooring, a submerged sink, raised-panel cabinets, marble worktops and brown floors.
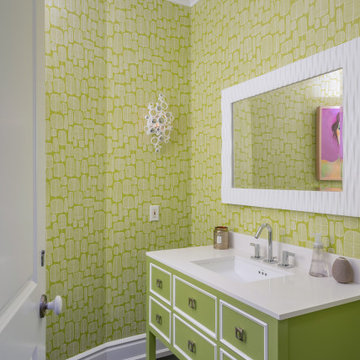
Traditional bathroom in Los Angeles with green cabinets, green walls, dark hardwood flooring, a submerged sink, brown floors, white worktops and flat-panel cabinets.
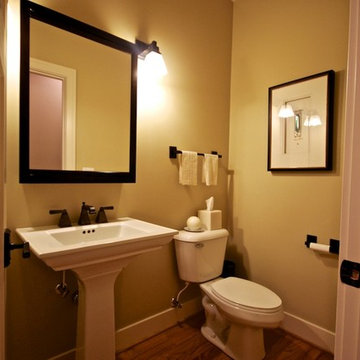
Design ideas for a medium sized traditional cloakroom in Detroit with a pedestal sink, a two-piece toilet, beige walls, dark hardwood flooring and brown floors.
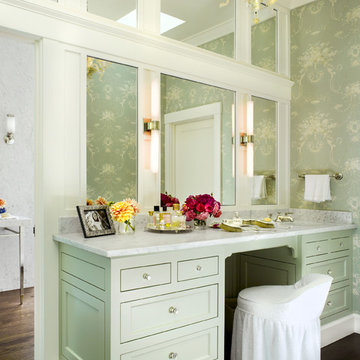
Santa Barbara lifestyle with this gated 5,200 square foot estate affords serenity and privacy while incorporating the finest materials and craftsmanship. Visually striking interiors are enhanced by a sparkling bay view and spectacular landscaping with heritage oaks, rose and dahlia gardens and a picturesque splash pool. Just two minutes to Marin’s finest private schools.

Architecture and Interior Design Photography by Ken Hayden
Medium sized mediterranean bathroom in Los Angeles with a console sink, recessed-panel cabinets, beige cabinets, glass worktops, green tiles, ceramic tiles, white walls and dark hardwood flooring.
Medium sized mediterranean bathroom in Los Angeles with a console sink, recessed-panel cabinets, beige cabinets, glass worktops, green tiles, ceramic tiles, white walls and dark hardwood flooring.
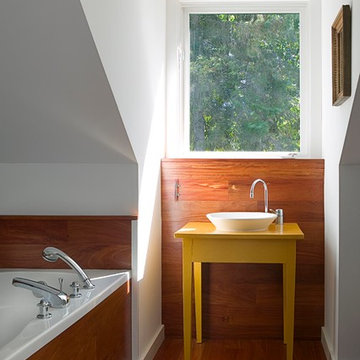
Peter Peirce
Design ideas for a small contemporary shower room bathroom in Bridgeport with a vessel sink, yellow cabinets, wooden worktops, a built-in bath, a one-piece toilet, white walls, dark hardwood flooring, brown floors and yellow worktops.
Design ideas for a small contemporary shower room bathroom in Bridgeport with a vessel sink, yellow cabinets, wooden worktops, a built-in bath, a one-piece toilet, white walls, dark hardwood flooring, brown floors and yellow worktops.

Photo of a medium sized contemporary cloakroom in San Francisco with brown tiles, mosaic tiles, beige walls, dark hardwood flooring, a vessel sink and yellow worktops.
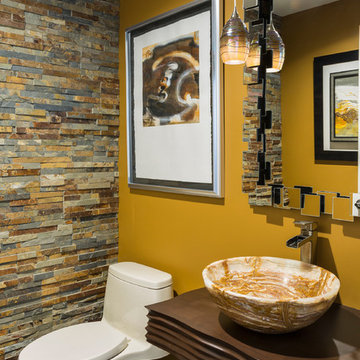
Taylor Architectural Photography
Inspiration for a contemporary cloakroom in Orlando with a one-piece toilet, multi-coloured tiles, stone tiles, yellow walls, dark hardwood flooring, a vessel sink, wooden worktops and brown worktops.
Inspiration for a contemporary cloakroom in Orlando with a one-piece toilet, multi-coloured tiles, stone tiles, yellow walls, dark hardwood flooring, a vessel sink, wooden worktops and brown worktops.
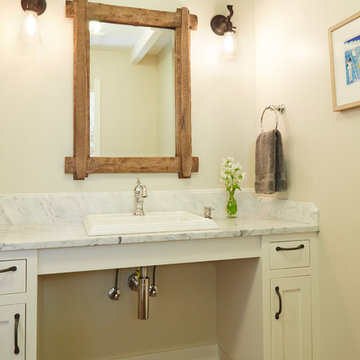
Whole-house remodel of a hillside home in Seattle. The historically-significant ballroom was repurposed as a family/music room, and the once-small kitchen and adjacent spaces were combined to create an open area for cooking and gathering.
A compact master bath was reconfigured to maximize the use of space, and a new main floor powder room provides knee space for accessibility.
Built-in cabinets provide much-needed coat & shoe storage close to the front door.
©Kathryn Barnard, 2014
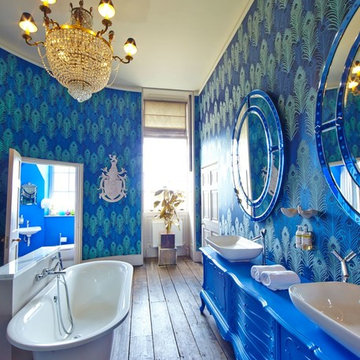
Photo of a large bohemian family bathroom in Dublin with blue cabinets, a freestanding bath, a shower/bath combination, blue walls, dark hardwood flooring, a vessel sink and recessed-panel cabinets.
Yellow Bathroom and Cloakroom with Dark Hardwood Flooring Ideas and Designs
1

