Refine by:
Budget
Sort by:Popular Today
1 - 20 of 1,205 photos
Item 1 of 3

The detailed plans for this bathroom can be purchased here: https://www.changeyourbathroom.com/shop/sensational-spa-bathroom-plans/
Contemporary bathroom with mosaic marble on the floors, porcelain on the walls, no pulls on the vanity, mirrors with built in lighting, black counter top, complete rearranging of this floor plan.

Eric Christensen - I wish photography
Medium sized rustic ensuite bathroom in Minneapolis with flat-panel cabinets, medium wood cabinets, a walk-in shower, a two-piece toilet, multi-coloured tiles, pebble tiles, multi-coloured walls, ceramic flooring, a submerged sink, granite worktops, grey floors and an open shower.
Medium sized rustic ensuite bathroom in Minneapolis with flat-panel cabinets, medium wood cabinets, a walk-in shower, a two-piece toilet, multi-coloured tiles, pebble tiles, multi-coloured walls, ceramic flooring, a submerged sink, granite worktops, grey floors and an open shower.
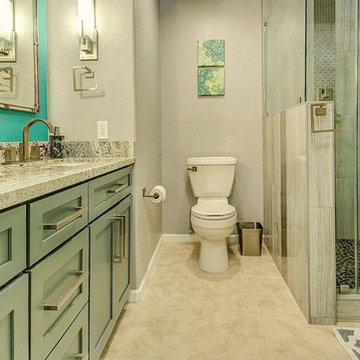
What a dreamy transformation of a dull kitchen and drab guest bathroom!
The guest bathroom was also gutted and reinvented! We tore out the old shower, and built a larger, walk-in shower with a curb. Our clients sought after a relaxing spa-like feel in their bathroom. Pebble tile, green tinted glass, and waterfall features in the shower highlight the spa feel. New Medallion cabinets with an Islander Sheer finish, embrace a feeling of tranquility. Pure serenity.
Are you thinking about remodeling your kitchen and bathroom? We offer complimentary design consultations! Call us today to schedule yours!
602-428-6112
www.CustomCreativeRemodeling.com
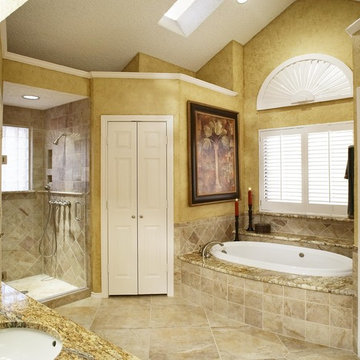
Photo of a traditional bathroom in Dallas with a built-in bath, granite worktops and porcelain tiles.
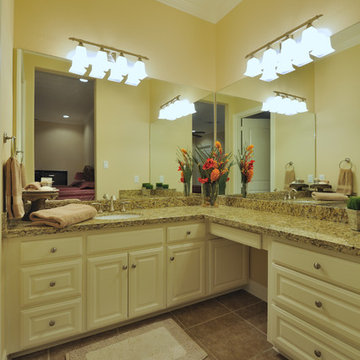
The corner vanity in one of the pool house bathrooms provides plenty of counter space and storage. Wall-to-wall mirrors increase reflective light and white cabinets keep the room bright.
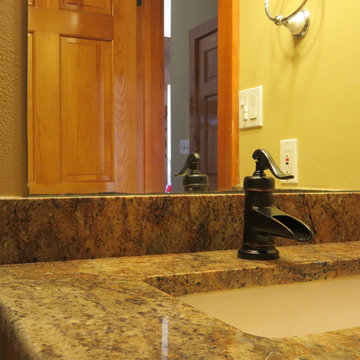
This back hallway powder room had a green tile counter top and back splash. Faucet was polished chrome. This was all removed and replaced with a Granite Counter Top in "Copper Canyon" and a new faucet by Price Feister.
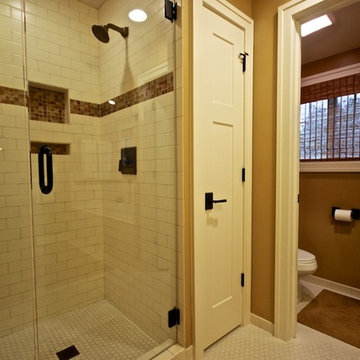
This is an example of a medium sized traditional ensuite bathroom in Detroit with shaker cabinets, medium wood cabinets, an alcove bath, a corner shower, a one-piece toilet, white tiles, metro tiles, beige walls, mosaic tile flooring, a submerged sink and granite worktops.
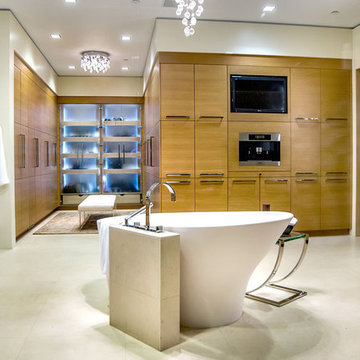
Custom Home Designed by Stotler Design Group, Inc.
Inspiration for a contemporary bathroom in San Francisco with a freestanding bath, granite worktops, a vessel sink, flat-panel cabinets and light wood cabinets.
Inspiration for a contemporary bathroom in San Francisco with a freestanding bath, granite worktops, a vessel sink, flat-panel cabinets and light wood cabinets.

After many years of careful consideration and planning, these clients came to us with the goal of restoring this home’s original Victorian charm while also increasing its livability and efficiency. From preserving the original built-in cabinetry and fir flooring, to adding a new dormer for the contemporary master bathroom, careful measures were taken to strike this balance between historic preservation and modern upgrading. Behind the home’s new exterior claddings, meticulously designed to preserve its Victorian aesthetic, the shell was air sealed and fitted with a vented rainscreen to increase energy efficiency and durability. With careful attention paid to the relationship between natural light and finished surfaces, the once dark kitchen was re-imagined into a cheerful space that welcomes morning conversation shared over pots of coffee.
Every inch of this historical home was thoughtfully considered, prompting countless shared discussions between the home owners and ourselves. The stunning result is a testament to their clear vision and the collaborative nature of this project.
Photography by Radley Muller Photography
Design by Deborah Todd Building Design Services

The Sater Design Collection's luxury, European home plan "Trissino" (Plan #6937). saterdesign.com
Design ideas for a large mediterranean ensuite bathroom in Miami with a built-in sink, recessed-panel cabinets, distressed cabinets, granite worktops, a built-in bath, a double shower, a two-piece toilet, beige tiles, stone tiles, beige walls and travertine flooring.
Design ideas for a large mediterranean ensuite bathroom in Miami with a built-in sink, recessed-panel cabinets, distressed cabinets, granite worktops, a built-in bath, a double shower, a two-piece toilet, beige tiles, stone tiles, beige walls and travertine flooring.
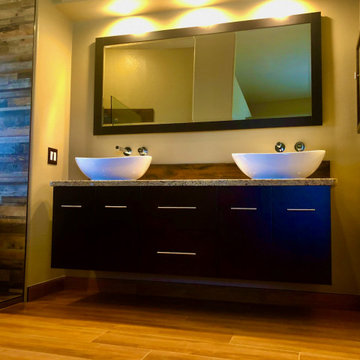
Complete Master Bathroom remodel... Warm wood look tile, with walk-in shower featuring 3 shower heads plus rain head. freestanding bathtub, wall mounted faucets, vessel sinks and floating vanity.
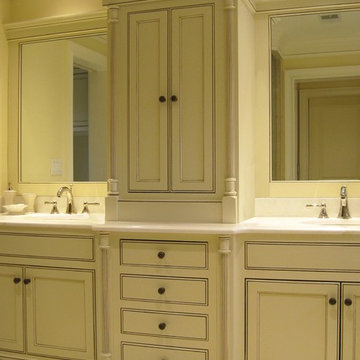
master bathroom / builder - lenny noce
Design ideas for a large traditional ensuite bathroom in Boston with recessed-panel cabinets, beige cabinets, limestone flooring, a submerged sink, granite worktops and beige floors.
Design ideas for a large traditional ensuite bathroom in Boston with recessed-panel cabinets, beige cabinets, limestone flooring, a submerged sink, granite worktops and beige floors.

A few years back we had the opportunity to take on this custom traditional transitional ranch style project in Auburn. This home has so many exciting traits we are excited for you to see; a large open kitchen with TWO island and custom in house lighting design, solid surfaces in kitchen and bathrooms, a media/bar room, detailed and painted interior millwork, exercise room, children's wing for their bedrooms and own garage, and a large outdoor living space with a kitchen. The design process was extensive with several different materials mixed together.
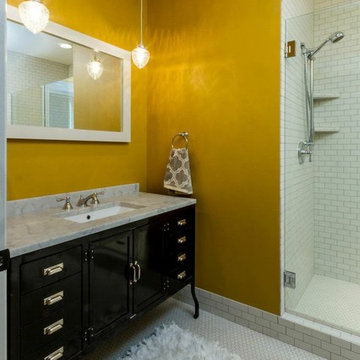
Upstairs bathroom
Photo of a medium sized contemporary ensuite bathroom in Other with flat-panel cabinets, black cabinets, an alcove shower, white tiles, metro tiles, yellow walls, porcelain flooring, a submerged sink and granite worktops.
Photo of a medium sized contemporary ensuite bathroom in Other with flat-panel cabinets, black cabinets, an alcove shower, white tiles, metro tiles, yellow walls, porcelain flooring, a submerged sink and granite worktops.
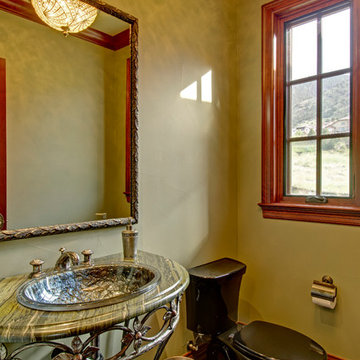
Small victorian cloakroom in Denver with medium wood cabinets, a one-piece toilet, yellow walls, ceramic flooring, granite worktops, beige floors and a console sink.
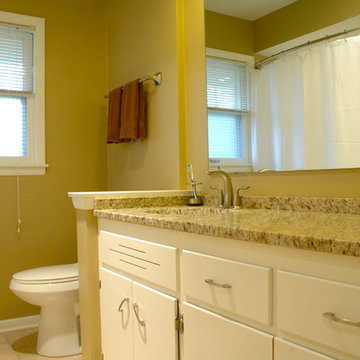
This home located in Thiensville, Wisconsin was an original 1950's ranch with three bedrooms and one and one half baths. The remodel consisted of all new finishes throughout with a new kitchen matching the existing kitchen layout. The main bath was completely remodeled with new fixtures and finishes using the existing cabinetry. The original half bath was converted into a full bath by using an adjoining closet for more space. The new bathroom consists of new custom shower, fixtures and cabinets. This project is a good example of how to fix up an outdated house with a low budget.
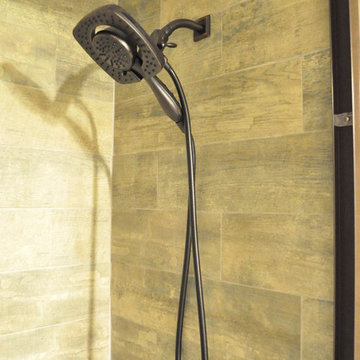
Small industrial family bathroom in Atlanta with a submerged sink, shaker cabinets, dark wood cabinets, granite worktops, a submerged bath, a shower/bath combination, a two-piece toilet, brown tiles, ceramic tiles and ceramic flooring.
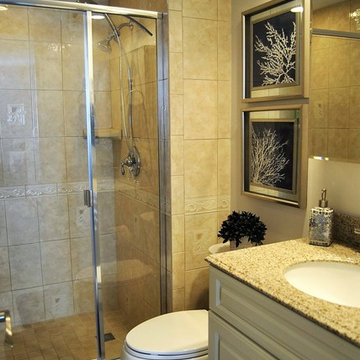
Inspiration for a small coastal shower room bathroom in Orlando with raised-panel cabinets, white cabinets, beige tiles, ceramic tiles, beige walls, ceramic flooring and granite worktops.
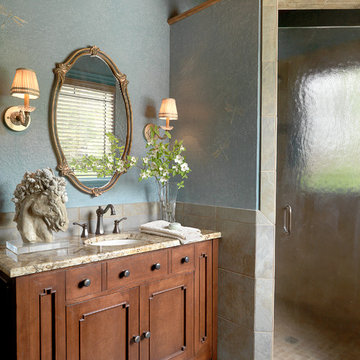
Elise OBrien
Inspiration for a classic bathroom in St Louis with a submerged sink, medium wood cabinets, an alcove shower, beige tiles, granite worktops and recessed-panel cabinets.
Inspiration for a classic bathroom in St Louis with a submerged sink, medium wood cabinets, an alcove shower, beige tiles, granite worktops and recessed-panel cabinets.
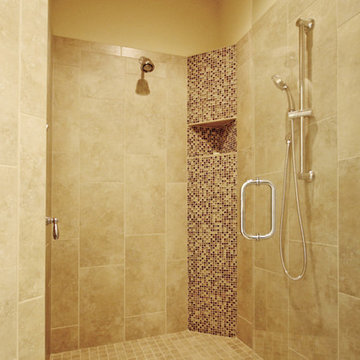
Traditional ensuite bathroom in Other with a vessel sink, flat-panel cabinets, white cabinets, granite worktops, a built-in bath, a double shower, a one-piece toilet, beige walls and ceramic flooring.
Yellow Bathroom and Cloakroom with Granite Worktops Ideas and Designs
1

