Refine by:
Budget
Sort by:Popular Today
1 - 20 of 267 photos
Item 1 of 3

Inspiration for a medium sized modern ensuite wet room bathroom in Los Angeles with flat-panel cabinets, brown cabinets, a freestanding bath, a one-piece toilet, beige tiles, mosaic tiles, beige walls, porcelain flooring, engineered stone worktops, grey floors, a hinged door, white worktops, a shower bench, double sinks and a vaulted ceiling.

When a world class sailing champion approached us to design a Newport home for his family, with lodging for his sailing crew, we set out to create a clean, light-filled modern home that would integrate with the natural surroundings of the waterfront property, and respect the character of the historic district.
Our approach was to make the marine landscape an integral feature throughout the home. One hundred eighty degree views of the ocean from the top floors are the result of the pinwheel massing. The home is designed as an extension of the curvilinear approach to the property through the woods and reflects the gentle undulating waterline of the adjacent saltwater marsh. Floodplain regulations dictated that the primary occupied spaces be located significantly above grade; accordingly, we designed the first and second floors on a stone “plinth” above a walk-out basement with ample storage for sailing equipment. The curved stone base slopes to grade and houses the shallow entry stair, while the same stone clads the interior’s vertical core to the roof, along which the wood, glass and stainless steel stair ascends to the upper level.
One critical programmatic requirement was enough sleeping space for the sailing crew, and informal party spaces for the end of race-day gatherings. The private master suite is situated on one side of the public central volume, giving the homeowners views of approaching visitors. A “bedroom bar,” designed to accommodate a full house of guests, emerges from the other side of the central volume, and serves as a backdrop for the infinity pool and the cove beyond.
Also essential to the design process was ecological sensitivity and stewardship. The wetlands of the adjacent saltwater marsh were designed to be restored; an extensive geo-thermal heating and cooling system was implemented; low carbon footprint materials and permeable surfaces were used where possible. Native and non-invasive plant species were utilized in the landscape. The abundance of windows and glass railings maximize views of the landscape, and, in deference to the adjacent bird sanctuary, bird-friendly glazing was used throughout.
Photo: Michael Moran/OTTO Photography

Андрей Белимов-Гущин
Photo of a contemporary grey and yellow ensuite bathroom in Saint Petersburg with a shower/bath combination, a wall mounted toilet, white tiles, yellow tiles, a vessel sink, wooden worktops, grey floors, an open shower, brown worktops, open cabinets, an alcove bath and feature lighting.
Photo of a contemporary grey and yellow ensuite bathroom in Saint Petersburg with a shower/bath combination, a wall mounted toilet, white tiles, yellow tiles, a vessel sink, wooden worktops, grey floors, an open shower, brown worktops, open cabinets, an alcove bath and feature lighting.

Photo Credit: Emily Redfield
Design ideas for a small traditional ensuite bathroom in Denver with brown cabinets, a claw-foot bath, a shower/bath combination, white tiles, metro tiles, white walls, marble worktops, grey floors, a shower curtain, white worktops, a submerged sink and flat-panel cabinets.
Design ideas for a small traditional ensuite bathroom in Denver with brown cabinets, a claw-foot bath, a shower/bath combination, white tiles, metro tiles, white walls, marble worktops, grey floors, a shower curtain, white worktops, a submerged sink and flat-panel cabinets.

The guest bath design was inspired by the fun geometric pattern of the custom window shade fabric. A mid century modern vanity and wall sconces further repeat the mid century design. Because space was limited, the designer incorporated a metal wall ladder to hold towels.

Contemporary bathroom in Denver with flat-panel cabinets, a submerged bath, a corner shower, grey tiles, mosaic tiles, a built-in sink, grey floors, grey worktops and double sinks.

Eric Christensen - I wish photography
Medium sized rustic ensuite bathroom in Minneapolis with flat-panel cabinets, medium wood cabinets, a walk-in shower, a two-piece toilet, multi-coloured tiles, pebble tiles, multi-coloured walls, ceramic flooring, a submerged sink, granite worktops, grey floors and an open shower.
Medium sized rustic ensuite bathroom in Minneapolis with flat-panel cabinets, medium wood cabinets, a walk-in shower, a two-piece toilet, multi-coloured tiles, pebble tiles, multi-coloured walls, ceramic flooring, a submerged sink, granite worktops, grey floors and an open shower.

Medium sized contemporary ensuite bathroom in Sunshine Coast with light wood cabinets, a built-in bath, an alcove shower, a two-piece toilet, white tiles, ceramic tiles, grey walls, ceramic flooring, wooden worktops, grey floors, an open shower, double sinks, a floating vanity unit, a vessel sink, brown worktops and flat-panel cabinets.
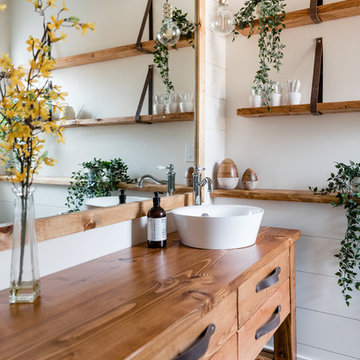
This is an example of a farmhouse bathroom in Sacramento with medium wood cabinets, white walls, a vessel sink, wooden worktops, grey floors, brown worktops and flat-panel cabinets.
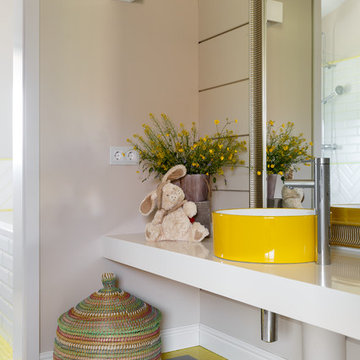
Дизайн Екатерина Шубина
Ольга Гусева
Марина Курочкина
фото-Иван Сорокин
This is an example of a large contemporary grey and yellow family bathroom in Saint Petersburg with white cabinets, beige walls, porcelain flooring, a vessel sink, solid surface worktops, grey floors, white worktops and open cabinets.
This is an example of a large contemporary grey and yellow family bathroom in Saint Petersburg with white cabinets, beige walls, porcelain flooring, a vessel sink, solid surface worktops, grey floors, white worktops and open cabinets.

Medium sized modern grey and yellow bathroom in London with flat-panel cabinets, yellow cabinets, a built-in bath, grey walls, grey floors, concrete flooring, an integrated sink and white worktops.

mayphotography
This is an example of a large contemporary ensuite bathroom in Melbourne with flat-panel cabinets, brown cabinets, a built-in shower, grey tiles, grey walls, a vessel sink, wooden worktops, grey floors, an open shower and brown worktops.
This is an example of a large contemporary ensuite bathroom in Melbourne with flat-panel cabinets, brown cabinets, a built-in shower, grey tiles, grey walls, a vessel sink, wooden worktops, grey floors, an open shower and brown worktops.

Este baño en suite en el que se ha jugado con los tonos azules del alicatado de WOW, madera y tonos grises. Esta reforma de baño tiene una bañera exenta y una ducha de obra, en la que se ha utilizado el mismo pavimento con acabado cementoso que la zona general del baño. Con este acabo cementoso en los espacios se ha conseguido crear un estilo atemporal que no pasará de moda. Se ha instalado grifería empotrada tanto en la ducha como en el lavabo, un baño muy elegante al que le sumamos calidez con el mobiliario de madera.
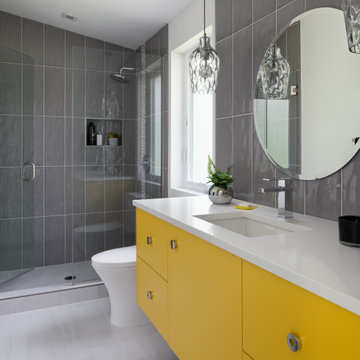
Design ideas for a contemporary grey and yellow shower room bathroom in Seattle with flat-panel cabinets, yellow cabinets, an alcove shower, grey tiles, a submerged sink, grey floors, a hinged door, white worktops, a single sink, a floating vanity unit and a vaulted ceiling.

Ensuite bathroom with putty metro tiles and toucan wallpaper with custom Barlow & Barlow sink
Photo of a medium sized eclectic ensuite bathroom in London with dark wood cabinets, pink tiles, ceramic tiles, multi-coloured walls, marble flooring, a vessel sink, marble worktops, grey floors, a hinged door, an alcove shower and beige worktops.
Photo of a medium sized eclectic ensuite bathroom in London with dark wood cabinets, pink tiles, ceramic tiles, multi-coloured walls, marble flooring, a vessel sink, marble worktops, grey floors, a hinged door, an alcove shower and beige worktops.
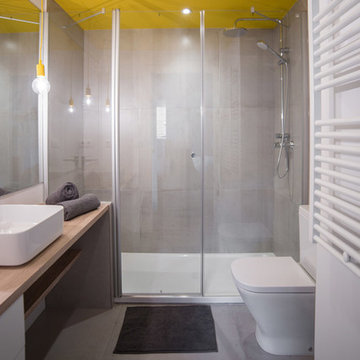
MADE Architecture & Interior Design
Design ideas for a medium sized contemporary grey and yellow shower room bathroom in Barcelona with grey tiles, cement tiles, cement flooring, a vessel sink, wooden worktops, grey floors, a hinged door, flat-panel cabinets, white cabinets, an alcove shower, a two-piece toilet and white walls.
Design ideas for a medium sized contemporary grey and yellow shower room bathroom in Barcelona with grey tiles, cement tiles, cement flooring, a vessel sink, wooden worktops, grey floors, a hinged door, flat-panel cabinets, white cabinets, an alcove shower, a two-piece toilet and white walls.
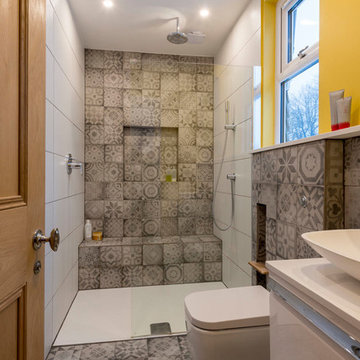
Inspiration for a medium sized bohemian grey and yellow shower room bathroom in London with flat-panel cabinets, white cabinets, a built-in shower, a one-piece toilet, grey tiles, white walls, a vessel sink, grey floors, an open shower and white worktops.

Bagno piano terra.
Dettaglio mobile su misura.
Lavabo da appoggio, realizzato su misura su disegno del progettista in ACCIAIO INOX.
Finitura ante LACCATO, interni LAMINATO.
Rivestimento in piastrelle EQUIPE.
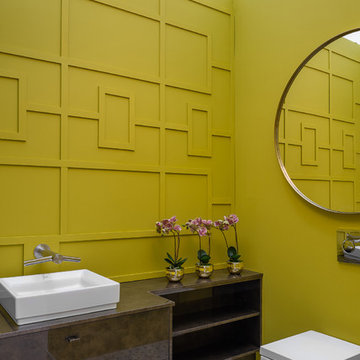
This is an example of a contemporary bathroom in Dublin with brown cabinets, a wall mounted toilet, green walls, mosaic tile flooring, a vessel sink, grey floors and brown worktops.
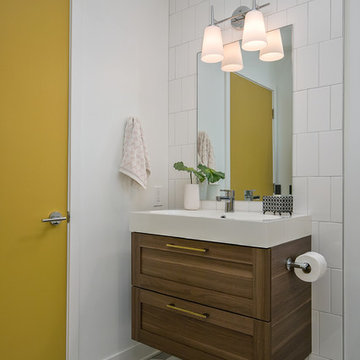
Inspiration for a midcentury bathroom in Grand Rapids with shaker cabinets, dark wood cabinets, white tiles, white walls, a console sink and grey floors.
Yellow Bathroom and Cloakroom with Grey Floors Ideas and Designs
1

