Refine by:
Budget
Sort by:Popular Today
1 - 20 of 84 photos
Item 1 of 3

Give your bathroom floor tile a modern twist by using the straight set pattern.
DESIGN
Dabito
PHOTOS
Dabito
Tile Shown: 3x9 in Lady Liberty
Medium sized mediterranean ensuite bathroom in Los Angeles with white walls, ceramic flooring, green floors, grey worktops, an enclosed toilet, a single sink, medium wood cabinets, an integrated sink, a freestanding vanity unit and flat-panel cabinets.
Medium sized mediterranean ensuite bathroom in Los Angeles with white walls, ceramic flooring, green floors, grey worktops, an enclosed toilet, a single sink, medium wood cabinets, an integrated sink, a freestanding vanity unit and flat-panel cabinets.

Contemporary bathroom in Denver with flat-panel cabinets, a submerged bath, a corner shower, grey tiles, mosaic tiles, a built-in sink, grey floors, grey worktops and double sinks.
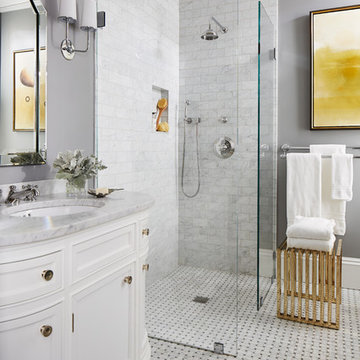
Laura Moss Photography
Design ideas for a classic bathroom in Boston with white cabinets, a built-in shower, grey tiles, metro tiles, grey walls, a submerged sink, multi-coloured floors, an open shower, grey worktops and recessed-panel cabinets.
Design ideas for a classic bathroom in Boston with white cabinets, a built-in shower, grey tiles, metro tiles, grey walls, a submerged sink, multi-coloured floors, an open shower, grey worktops and recessed-panel cabinets.

Inspiration for a medium sized urban ensuite bathroom in Los Angeles with a freestanding bath, a shower/bath combination, grey walls, a wall-mounted sink, an open shower, grey worktops, a wall niche, a single sink, a floating vanity unit, concrete worktops, black floors, medium wood cabinets, grey tiles and porcelain flooring.

This is an example of a classic ensuite bathroom in Grand Rapids with a freestanding bath, grey tiles, marble tiles, grey walls, marble flooring, white floors, flat-panel cabinets, light wood cabinets, a submerged sink, a hinged door, grey worktops, a shower bench, double sinks, a freestanding vanity unit and a timber clad ceiling.
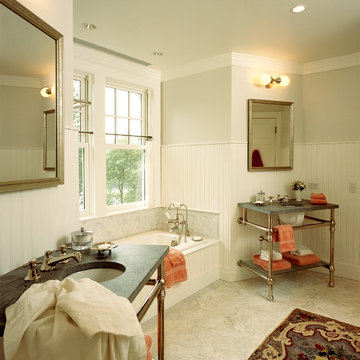
Salisbury, CT
This 4,000 square foot vacation house in northwest Connecticut sits on a small promontory with views across a lake to hills beyond. While the site was extraordinary, the owner’s existing house had no redeeming value. It was demolished, and its foundations provided the base for this house.
The new house rises from a stone base set into the hillside. A guest bedroom, recreation room and wine cellar are located in this half cellar with views toward the lake. Above the house steps back creating a terrace across the entire length of the house with a covered dining porch at one end and steps down to the lawn at the other end.
This main portion of the house is sided with wood clapboard and detailed simply to recall the 19th century farmhouses in the area. Large windows and ‘french’ doors open the living room and family room to the terrace and view. A large kitchen is open to the family room and also serves a formal dining room on the entrance side of the house. On the second floor a there is a spacious master suite and three additional bedrooms. A new ‘carriage house’ garage thirty feet from the main house was built and the driveway and topography altered to create a new sense of approach and entry.
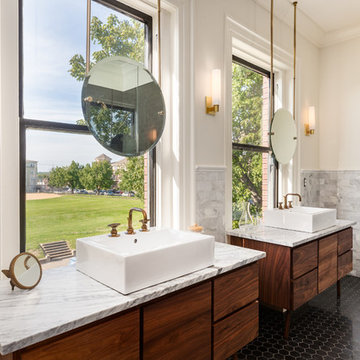
Traditional ensuite bathroom in Nashville with dark wood cabinets, grey tiles, white walls, a vessel sink, black floors, grey worktops and flat-panel cabinets.

A beautiful tiled shower utilizing the "wood look" tile to create a natural and organic feel. A shower niche and bench both use the same honey coloured tile to create a cohesive look. A creamy white coloured shower floor brings together the look. The black shower fixtures add some drama to the design.
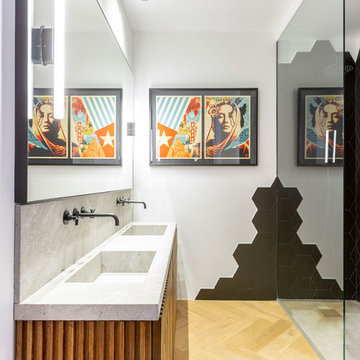
Photo of a contemporary bathroom in Other with medium wood cabinets, a built-in shower, black tiles, white walls, light hardwood flooring, an integrated sink, beige floors, an open shower, grey worktops and flat-panel cabinets.
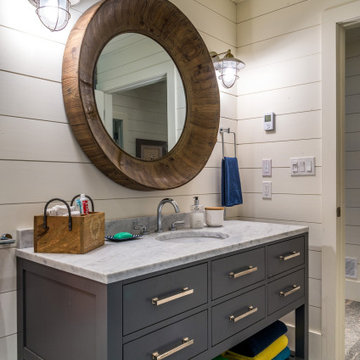
Inspiration for a medium sized farmhouse shower room bathroom in Toronto with grey cabinets, white walls, a submerged sink, grey floors, grey worktops, a single sink, a built in vanity unit, tongue and groove walls and flat-panel cabinets.
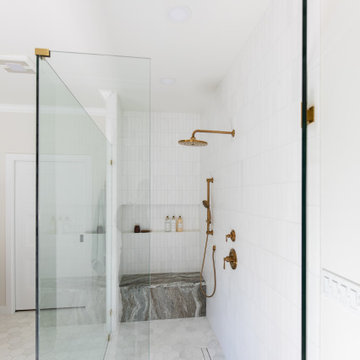
Gorgeous marble bathroom remodel. Curbless shower with tileable linear drain paired with a granite shower bench and a niche.
Photo of a modern bathroom in Other with a built-in shower, white tiles, marble tiles, white walls, marble flooring, granite worktops, white floors, a hinged door, grey worktops and a shower bench.
Photo of a modern bathroom in Other with a built-in shower, white tiles, marble tiles, white walls, marble flooring, granite worktops, white floors, a hinged door, grey worktops and a shower bench.

This home is in a rural area. The client was wanting a home reminiscent of those built by the auto barons of Detroit decades before. The home focuses on a nature area enhanced and expanded as part of this property development. The water feature, with its surrounding woodland and wetland areas, supports wild life species and was a significant part of the focus for our design. We orientated all primary living areas to allow for sight lines to the water feature. This included developing an underground pool room where its only windows looked over the water while the room itself was depressed below grade, ensuring that it would not block the views from other areas of the home. The underground room for the pool was constructed of cast-in-place architectural grade concrete arches intended to become the decorative finish inside the room. An elevated exterior patio sits as an entertaining area above this room while the rear yard lawn conceals the remainder of its imposing size. A skylight through the grass is the only hint at what lies below.
Great care was taken to locate the home on a small open space on the property overlooking the natural area and anticipated water feature. We nestled the home into the clearing between existing trees and along the edge of a natural slope which enhanced the design potential and functional options needed for the home. The style of the home not only fits the requirements of an owner with a desire for a very traditional mid-western estate house, but also its location amongst other rural estate lots. The development is in an area dotted with large homes amongst small orchards, small farms, and rolling woodlands. Materials for this home are a mixture of clay brick and limestone for the exterior walls. Both materials are readily available and sourced from the local area. We used locally sourced northern oak wood for the interior trim. The black cherry trees that were removed were utilized as hardwood flooring for the home we designed next door.
Mechanical systems were carefully designed to obtain a high level of efficiency. The pool room has a separate, and rather unique, heating system. The heat recovered as part of the dehumidification and cooling process is re-directed to maintain the water temperature in the pool. This process allows what would have been wasted heat energy to be re-captured and utilized. We carefully designed this system as a negative pressure room to control both humidity and ensure that odors from the pool would not be detectable in the house. The underground character of the pool room also allowed it to be highly insulated and sealed for high energy efficiency. The disadvantage was a sacrifice on natural day lighting around the entire room. A commercial skylight, with reflective coatings, was added through the lawn-covered roof. The skylight added a lot of natural daylight and was a natural chase to recover warm humid air and supply new cooled and dehumidified air back into the enclosed space below. Landscaping was restored with primarily native plant and tree materials, which required little long term maintenance. The dedicated nature area is thriving with more wildlife than originally on site when the property was undeveloped. It is rare to be on site and to not see numerous wild turkey, white tail deer, waterfowl and small animals native to the area. This home provides a good example of how the needs of a luxury estate style home can nestle comfortably into an existing environment and ensure that the natural setting is not only maintained but protected for future generations.
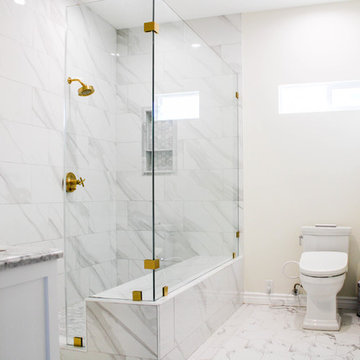
Pasadena, CA - Complete Bathroom Addition to an Existing House
For this Master Bathroom Addition to an Existing Home, we first framed out the home extension, and established a water line for Bathroom. Following the framing process, we then installed the drywall, insulation, windows and rough plumbing and rough electrical.
After the room had been established, we then installed all of the tile; shower enclosure, backsplash and flooring.
Upon the finishing of the tile installation, we then installed all of the sliding barn door, all fixtures, vanity, toilet, lighting and all other needed requirements per the Bathroom Addition.

The sink in the bathroom stands on a base with an accent yellow module. It echoes the chairs in the kitchen and the hallway pouf. Just rightward to the entrance, there is a column cabinet containing a washer, a dryer, and a built-in air extractor.
We design interiors of homes and apartments worldwide. If you need well-thought and aesthetical interior, submit a request on the website.
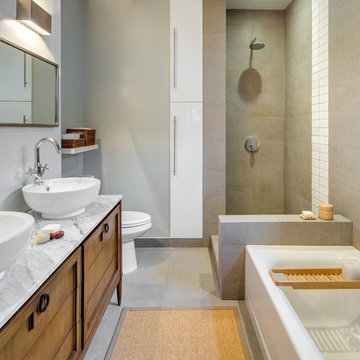
Contemporary bathroom in Miami with medium wood cabinets, a corner bath, a corner shower, grey tiles, grey walls, a vessel sink, grey floors, an open shower, grey worktops and flat-panel cabinets.

Inspiration for a medium sized traditional grey and teal ensuite bathroom in Kansas City with white cabinets, a freestanding bath, a built-in shower, a two-piece toilet, white tiles, porcelain tiles, blue walls, porcelain flooring, a submerged sink, engineered stone worktops, multi-coloured floors, a hinged door, grey worktops, a shower bench, double sinks, a built in vanity unit and shaker cabinets.

Children's bath with splash of color.
This is an example of a medium sized midcentury family bathroom in New York with flat-panel cabinets, grey cabinets, a submerged bath, a two-piece toilet, multi-coloured tiles, ceramic tiles, multi-coloured walls, ceramic flooring, a submerged sink, engineered stone worktops, white floors and grey worktops.
This is an example of a medium sized midcentury family bathroom in New York with flat-panel cabinets, grey cabinets, a submerged bath, a two-piece toilet, multi-coloured tiles, ceramic tiles, multi-coloured walls, ceramic flooring, a submerged sink, engineered stone worktops, white floors and grey worktops.

Basement master bathroom needed major style update including new closets, lighting, and a brand new bathroom. Large drop-in tub taking up too much space replaced by freestanding tub with floor mounted tub filler. Large two person shower with matte black fixtures. Furniture style vanity. Large hex tile floors.

bluetomatophotos/©Houzz España 2019
Inspiration for a small contemporary grey and black shower room bathroom in Barcelona with open cabinets, grey cabinets, grey walls, concrete worktops, grey floors, grey worktops, an alcove shower, grey tiles, concrete flooring, a wall-mounted sink and an open shower.
Inspiration for a small contemporary grey and black shower room bathroom in Barcelona with open cabinets, grey cabinets, grey walls, concrete worktops, grey floors, grey worktops, an alcove shower, grey tiles, concrete flooring, a wall-mounted sink and an open shower.
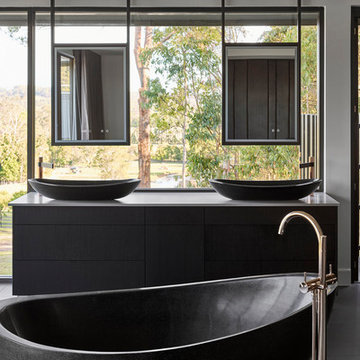
Design ideas for a modern ensuite bathroom in Sunshine Coast with flat-panel cabinets, black cabinets, a freestanding bath, a vessel sink, grey floors, grey worktops and double sinks.
Yellow Bathroom and Cloakroom with Grey Worktops Ideas and Designs
1

