Refine by:
Budget
Sort by:Popular Today
1 - 20 of 64 photos
Item 1 of 3
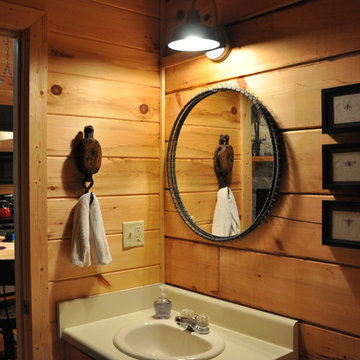
This is an example of a small rustic shower room bathroom in Atlanta with flat-panel cabinets, light wood cabinets, an alcove bath, a shower/bath combination, a two-piece toilet, light hardwood flooring, a built-in sink and laminate worktops.
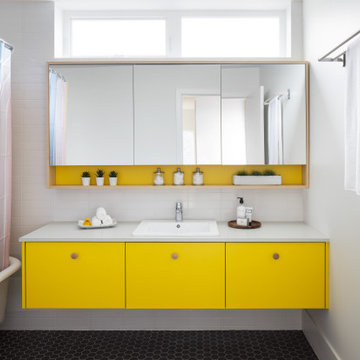
A sunny yellow bathroom is fun and energetic - perfect for the children's floor. A salvaged bathtub from the original home serves as a nod to the property's past.

Bagno piano terra.
Rivestimento in piastrelle EQUIPE. Lavabo da appoggio, realizzato su misura su disegno del progettista in ACCIAIO INOX. Mobile realizzato su misura. Finitura ante LACCATO, interni LAMINATO.
Pavimentazione realizzata in marmo CEPPO DI GRE.
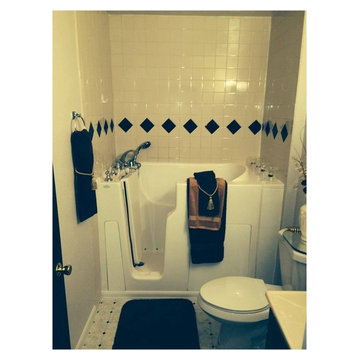
Design ideas for a medium sized contemporary shower room bathroom in Denver with a corner bath, a shower/bath combination, a two-piece toilet, beige tiles, ceramic tiles, beige walls, vinyl flooring, laminate worktops, multi-coloured floors and an open shower.
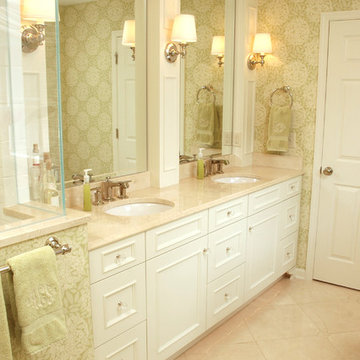
Rather than simple insert a vanity and mirrors, the Neal's Designer, Cyndi, designed an entire custom unit to take up the full wall. The mirrors are framed by faux columns that provided a base for scones and room for the electrical wiring. Outlets could then be hidden on the sides of the columns, rather than visible at the front. The vanity base is Brookhaven Frameless Springfield Recessed cabinets in Alpine White, completed with Schaub Satin Nickel Crystal knobs. The counter is Crema Marfil marble.
Neal's Design Remodel
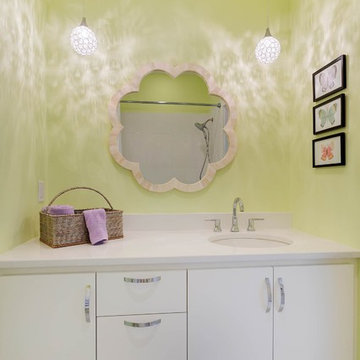
Spacecrafting
Photo of a medium sized contemporary shower room bathroom in Minneapolis with flat-panel cabinets, white cabinets, yellow walls, laminate worktops, an alcove shower, a two-piece toilet, ceramic tiles and a submerged sink.
Photo of a medium sized contemporary shower room bathroom in Minneapolis with flat-panel cabinets, white cabinets, yellow walls, laminate worktops, an alcove shower, a two-piece toilet, ceramic tiles and a submerged sink.
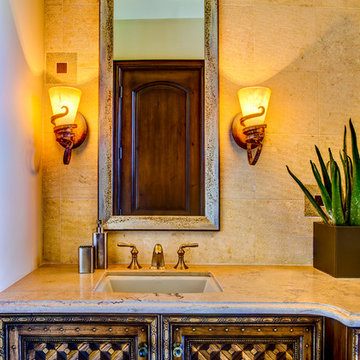
Bust swirls encased in the creamy beige limestone wall are further defined by customized accents.
Inspiration for a small mediterranean bathroom in Phoenix with a submerged sink, medium wood cabinets, laminate worktops, beige tiles, stone tiles, beige walls and an alcove shower.
Inspiration for a small mediterranean bathroom in Phoenix with a submerged sink, medium wood cabinets, laminate worktops, beige tiles, stone tiles, beige walls and an alcove shower.
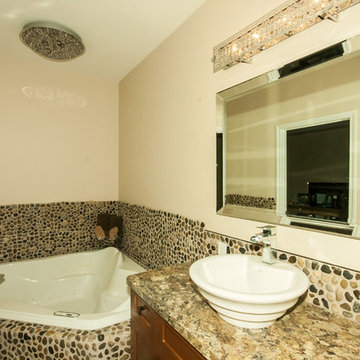
Design ideas for a large classic ensuite bathroom in Calgary with a vessel sink, shaker cabinets, medium wood cabinets, laminate worktops, a corner bath, a double shower, a two-piece toilet, brown tiles, pebble tiles, beige walls and pebble tile flooring.
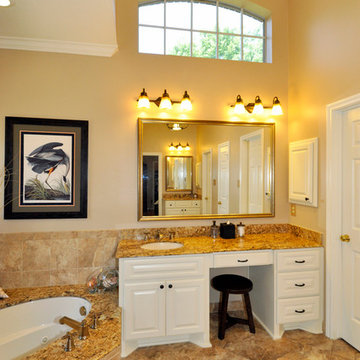
Large traditional ensuite bathroom in Houston with a submerged sink, raised-panel cabinets, white cabinets, a hot tub, a corner shower, beige tiles, beige walls, ceramic tiles, travertine flooring and laminate worktops.

Murphys Road is a renovation in a 1906 Villa designed to compliment the old features with new and modern twist. Innovative colours and design concepts are used to enhance spaces and compliant family living. This award winning space has been featured in magazines and websites all around the world. It has been heralded for it's use of colour and design in inventive and inspiring ways.
Designed by New Zealand Designer, Alex Fulton of Alex Fulton Design
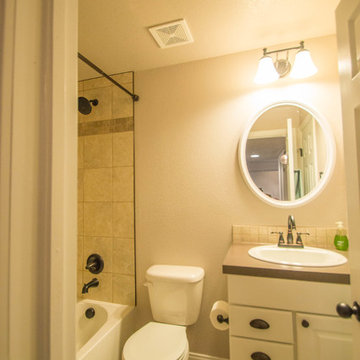
Photo of a small traditional family bathroom in Denver with raised-panel cabinets, white cabinets, an alcove bath, a shower/bath combination, a two-piece toilet, beige tiles, ceramic tiles, beige walls, ceramic flooring, a built-in sink and laminate worktops.
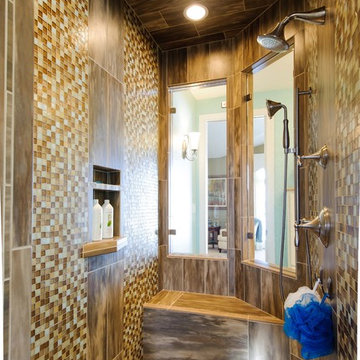
Design ideas for a large coastal ensuite bathroom in Other with raised-panel cabinets, white cabinets, a built-in bath, a corner shower, a two-piece toilet, brown tiles, ceramic tiles, blue walls, medium hardwood flooring, a submerged sink, laminate worktops, brown floors and a hinged door.
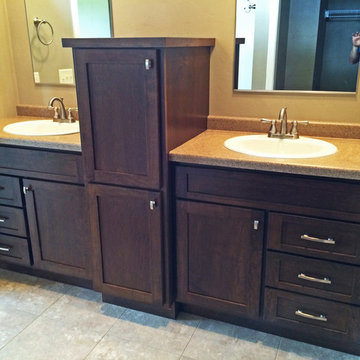
White fiberglass shower unit with barrel ceiling and light.
Photo of a medium sized traditional ensuite bathroom in Milwaukee with a built-in sink, shaker cabinets, dark wood cabinets, laminate worktops and beige walls.
Photo of a medium sized traditional ensuite bathroom in Milwaukee with a built-in sink, shaker cabinets, dark wood cabinets, laminate worktops and beige walls.
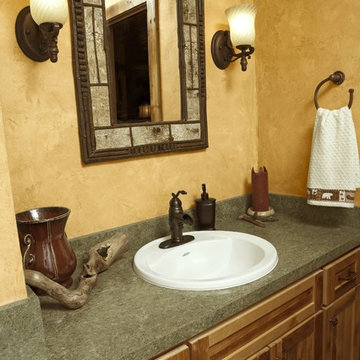
The cabinets are made from reclaimed white barn board. For this special job, no wood was joined, every edge was eased to look worn with a wavering block plane. Knots, bullet holes, gouges, old paint, saw marks and every other imperfection were embraced and showcased for the story they represented. Nothing looks new.
There is nothing more incongruous than when a room is rustic but the sheetrock walls are left smooth - especially when the wall are left white. To give the walls an aged look we used a two-tone yellow-gold, coarse Venetian plaster.
PHOTO CREDIT: John Ray
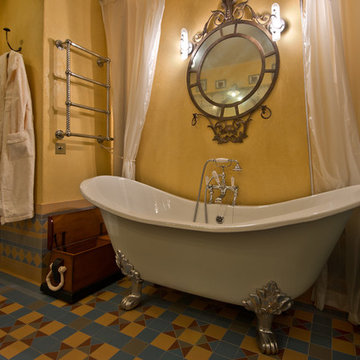
авторы проекта Маргарита Степанова и Анжелика Корнишова
Design ideas for a medium sized retro ensuite bathroom with recessed-panel cabinets, brown cabinets, a freestanding bath, a walk-in shower, a wall mounted toilet, multi-coloured tiles, ceramic tiles, yellow walls, ceramic flooring, an integrated sink, laminate worktops, multi-coloured floors, a shower curtain and white worktops.
Design ideas for a medium sized retro ensuite bathroom with recessed-panel cabinets, brown cabinets, a freestanding bath, a walk-in shower, a wall mounted toilet, multi-coloured tiles, ceramic tiles, yellow walls, ceramic flooring, an integrated sink, laminate worktops, multi-coloured floors, a shower curtain and white worktops.
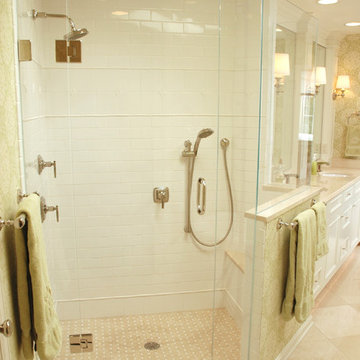
A new, spacious shower was installed on an angled wall, turning it away from the door for more privacy. To keep the shower from feeling cramped and dark, a glass enclosure was used. This also helps make the room feel larger.
Neal's Design Remodel
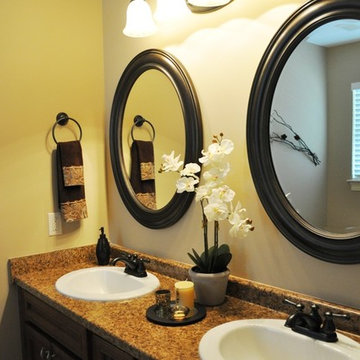
Regina Puckett
This is an example of a small classic ensuite bathroom in Miami with recessed-panel cabinets, medium wood cabinets, an alcove bath, a shower/bath combination, a two-piece toilet, beige tiles, porcelain tiles, beige walls, porcelain flooring, a built-in sink and laminate worktops.
This is an example of a small classic ensuite bathroom in Miami with recessed-panel cabinets, medium wood cabinets, an alcove bath, a shower/bath combination, a two-piece toilet, beige tiles, porcelain tiles, beige walls, porcelain flooring, a built-in sink and laminate worktops.
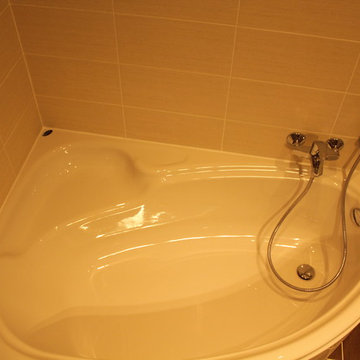
Photos by, and the property of Applesteam Limited
Inspiration for a medium sized contemporary ensuite bathroom in Other with a console sink, flat-panel cabinets, white cabinets, laminate worktops, a corner bath, a shower/bath combination, a wall mounted toilet, beige tiles, ceramic tiles and ceramic flooring.
Inspiration for a medium sized contemporary ensuite bathroom in Other with a console sink, flat-panel cabinets, white cabinets, laminate worktops, a corner bath, a shower/bath combination, a wall mounted toilet, beige tiles, ceramic tiles and ceramic flooring.
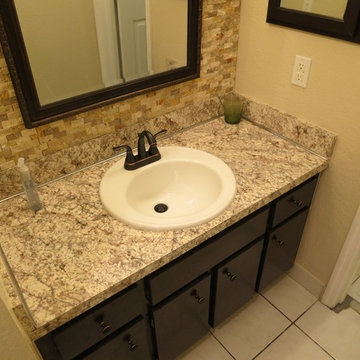
Inspiration for a small traditional bathroom in Miami with a built-in sink, flat-panel cabinets, dark wood cabinets, laminate worktops, white tiles, ceramic tiles and beige walls.
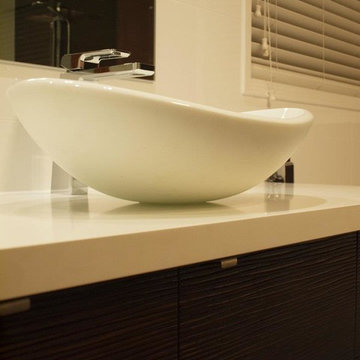
Seeking modern elegance? Consider the aid of professional Gold Coast bathroom designers to manufacture and install your bathroom. Phone: (07) 5564 7525 or visit us online at http://www.xtremeshopfitting.com.au
Yellow Bathroom and Cloakroom with Laminate Worktops Ideas and Designs
1

