Refine by:
Budget
Sort by:Popular Today
1 - 20 of 804 photos
Item 1 of 3

Building Design, Plans, and Interior Finishes by: Fluidesign Studio I Builder: Structural Dimensions Inc. I Photographer: Seth Benn Photography
Inspiration for a medium sized classic bathroom in Minneapolis with green cabinets, an alcove bath, a shower/bath combination, a two-piece toilet, white tiles, metro tiles, beige walls, slate flooring, a submerged sink, marble worktops and raised-panel cabinets.
Inspiration for a medium sized classic bathroom in Minneapolis with green cabinets, an alcove bath, a shower/bath combination, a two-piece toilet, white tiles, metro tiles, beige walls, slate flooring, a submerged sink, marble worktops and raised-panel cabinets.
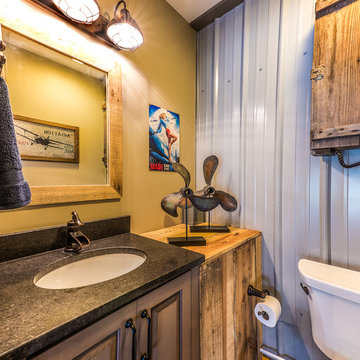
D Randolph Foulds Photography
Inspiration for an industrial cloakroom in Charlotte with raised-panel cabinets, a two-piece toilet and a submerged sink.
Inspiration for an industrial cloakroom in Charlotte with raised-panel cabinets, a two-piece toilet and a submerged sink.
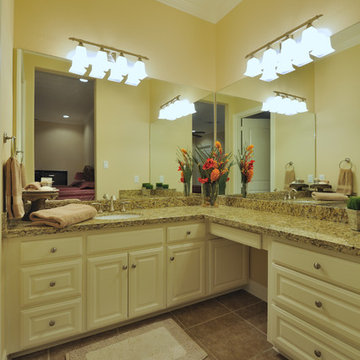
The corner vanity in one of the pool house bathrooms provides plenty of counter space and storage. Wall-to-wall mirrors increase reflective light and white cabinets keep the room bright.
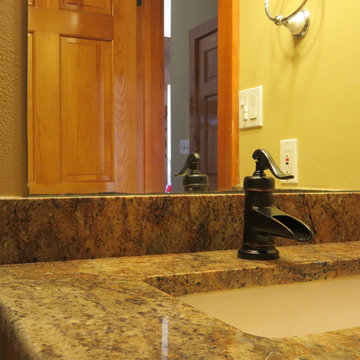
This back hallway powder room had a green tile counter top and back splash. Faucet was polished chrome. This was all removed and replaced with a Granite Counter Top in "Copper Canyon" and a new faucet by Price Feister.
Mediterranean ensuite bathroom in Phoenix with raised-panel cabinets, dark wood cabinets, a built-in bath, beige tiles, stone tiles, beige walls, travertine flooring, a submerged sink and marble worktops.
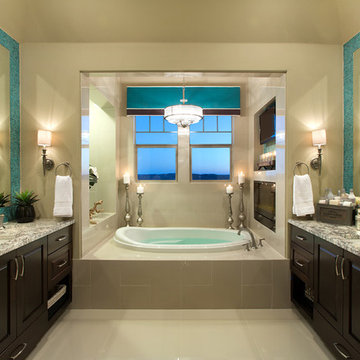
The large master bathroom in this house is luxurious with his & her vanities, a bathtub with a television AND fireplace as well as beautiful finishes! A daring and striking turquoise tile backsplash is brought to the ceiling and frames the two mirrors and adds a playful touch to the space.
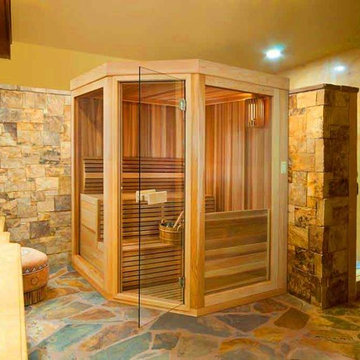
Photo of a medium sized ensuite bathroom in Other with raised-panel cabinets, medium wood cabinets, a corner shower, yellow walls, a vessel sink and engineered stone worktops.
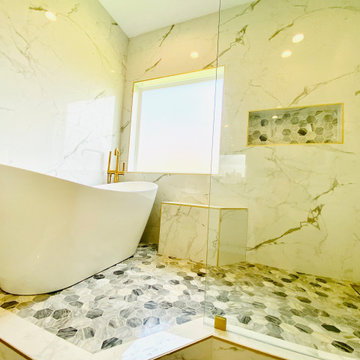
This is a perfect example of the transformation of builder-grade materials into an imperial shower zone. We used marble-looking large-size tile, we create an extended shower area with a ceiling mount thermostatic shower head, music and LED lighting, an elegant freestanding tub, and tub filler. Reward your home with a new imperial bathroom.
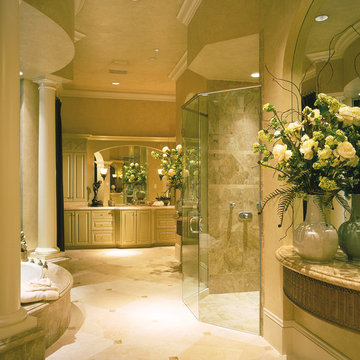
The Sater Design Collection's luxury, Contemporary, Mediterranean home plan "Molina" (Plan #6931). http://saterdesign.com/product/molina/
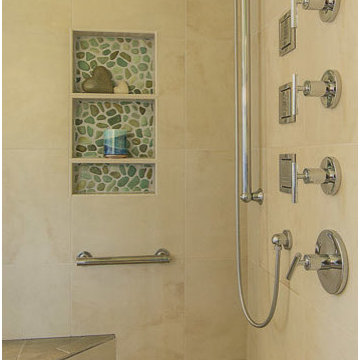
Using flatter pebbles in the shower and niche ties the shower to the tub area. The homeowner needs to use the grab bar when using the shower. The longer grab bar also serves as a handheld holder.
Photography: Blue Gator Photography
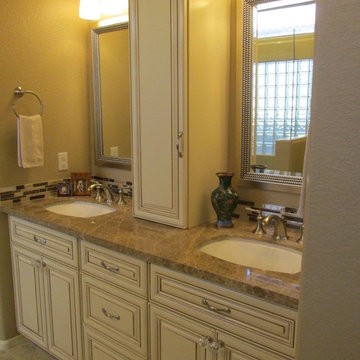
Photo of a medium sized classic ensuite bathroom in Phoenix with a submerged sink, raised-panel cabinets, beige cabinets, marble worktops, beige tiles, beige walls and ceramic flooring.
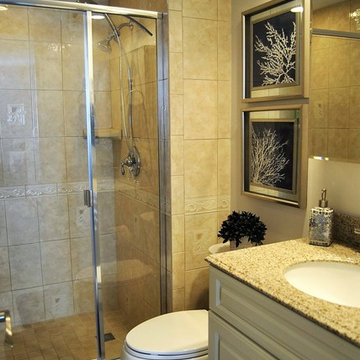
Inspiration for a small coastal shower room bathroom in Orlando with raised-panel cabinets, white cabinets, beige tiles, ceramic tiles, beige walls, ceramic flooring and granite worktops.
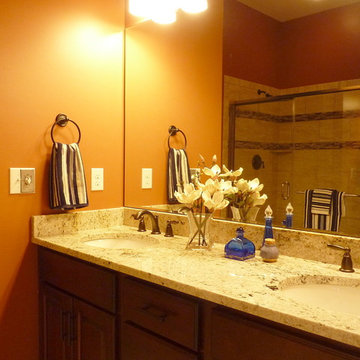
Design ideas for a medium sized contemporary ensuite bathroom in Denver with raised-panel cabinets, brown cabinets, beige tiles, orange walls, ceramic flooring, a submerged sink, granite worktops, beige floors, a sliding door and beige worktops.
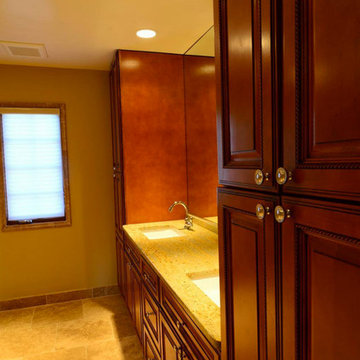
Inspiration for a medium sized traditional ensuite bathroom in DC Metro with raised-panel cabinets, dark wood cabinets, a corner shower, a two-piece toilet, beige tiles, porcelain tiles, beige walls, porcelain flooring, a submerged sink, granite worktops, beige floors and a hinged door.
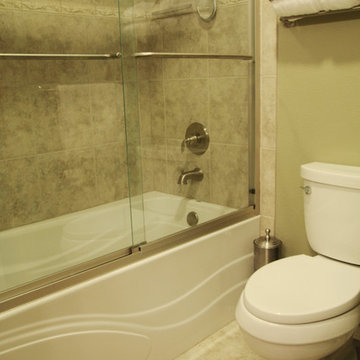
Inspiration for a small contemporary bathroom in Seattle with a vessel sink, raised-panel cabinets, light wood cabinets and green walls.

Murphys Road is a renovation in a 1906 Villa designed to compliment the old features with new and modern twist. Innovative colours and design concepts are used to enhance spaces and compliant family living. This award winning space has been featured in magazines and websites all around the world. It has been heralded for it's use of colour and design in inventive and inspiring ways.
Designed by New Zealand Designer, Alex Fulton of Alex Fulton Design
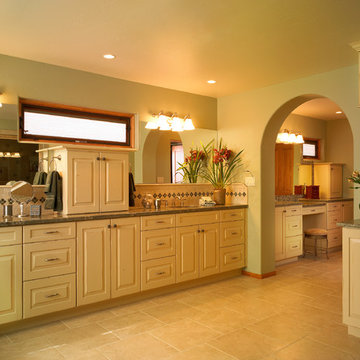
Photo by Mark Owen
Inspiration for a large classic ensuite bathroom in Albuquerque with raised-panel cabinets, beige cabinets, beige tiles, stone tiles, green walls, ceramic flooring and a submerged sink.
Inspiration for a large classic ensuite bathroom in Albuquerque with raised-panel cabinets, beige cabinets, beige tiles, stone tiles, green walls, ceramic flooring and a submerged sink.
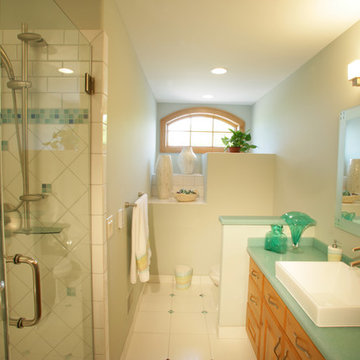
main bath upper level
Design ideas for a medium sized traditional ensuite bathroom in Other with raised-panel cabinets, medium wood cabinets, an alcove shower, white tiles, porcelain tiles, white walls, porcelain flooring, a vessel sink, glass worktops, white floors, a hinged door and turquoise worktops.
Design ideas for a medium sized traditional ensuite bathroom in Other with raised-panel cabinets, medium wood cabinets, an alcove shower, white tiles, porcelain tiles, white walls, porcelain flooring, a vessel sink, glass worktops, white floors, a hinged door and turquoise worktops.
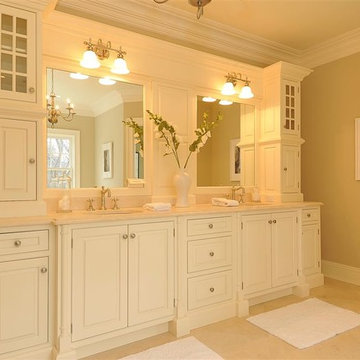
•Custom vanities (painted maple) with cream marfil marble slabs and his and her Kohler sinks with Perrin Rowe satin nickel faucets
•Separate commode with Kohler toilet
•Spacious steam shower: ½” glass with tilt panel, crema marfil marble tile with deco chair rail/borders, and multiple Perrin Rowe satin nickel shower components (thermo valve with main head, handheld, three body sprays). Air tub with heat backrest set on marble crema marfil tub deck
•Wired for whole house sound in bedroom and bath plus wired for flat panel TV location with surround sound in bedroom
•Electrical outlets, data/com, central vacuum in baseboard, recessed lights and hanging chandeliers installed, auto lights in closets,
•Bathroom has programmable heated floors
•Walk-in dressing rooms, hers-painted wood and his stained wood closet systems

This combination laundry/powder room smartly makes the most of a small space by stacking the washer and dryer and utilizing the leftover space with a tall linen cabinet.
The countertop shape was a compromise between floor/traffic area and additional counter space, which let both areas work as needed.
This home is located in a very small co-op apartment.
Yellow Bathroom and Cloakroom with Raised-panel Cabinets Ideas and Designs
1

