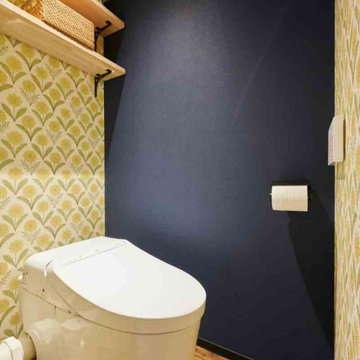Refine by:
Budget
Sort by:Popular Today
41 - 60 of 73 photos
Item 1 of 3
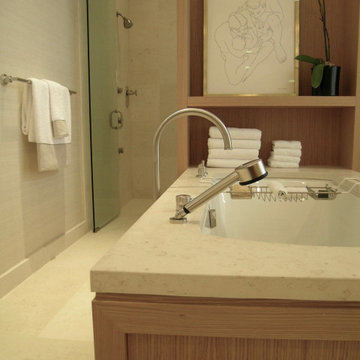
Photo of a large classic ensuite bathroom in Chicago with a submerged bath, a built-in shower, beige tiles, limestone tiles, beige walls, limestone flooring, limestone worktops, beige floors, a hinged door, beige worktops, an enclosed toilet and wallpapered walls.
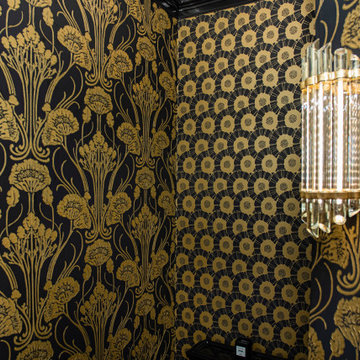
Every detail of this European villa-style home exudes a uniquely finished feel. Our design goals were to invoke a sense of travel while simultaneously cultivating a homely and inviting ambience. This project reflects our commitment to crafting spaces seamlessly blending luxury with functionality.
In the powder room, the existing vanity, featuring a thick rock-faced stone top and viny metal base, served as the centerpiece. The prior Italian vineyard mural, loved by the clients, underwent a transformation into the realm of French Art Deco. The space was infused with a touch of sophistication by incorporating polished black, glistening glass, and shiny gold elements, complemented by exquisite Art Deco wallpaper, all while preserving the unique character of the client's vanity.
---
Project completed by Wendy Langston's Everything Home interior design firm, which serves Carmel, Zionsville, Fishers, Westfield, Noblesville, and Indianapolis.
For more about Everything Home, see here: https://everythinghomedesigns.com/
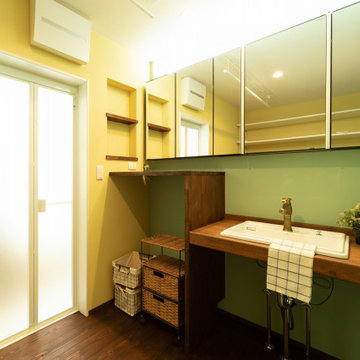
ご主人様のこだわりで5面鏡を設置しました。3.5帖の広さもあるので洗濯の一連作業が完結出来ます。棚は造作で下に洗濯機を配置します。
Inspiration for an urban cloakroom in Kobe with green walls, dark hardwood flooring, wooden worktops, brown floors, brown worktops, a built in vanity unit, a wallpapered ceiling and wallpapered walls.
Inspiration for an urban cloakroom in Kobe with green walls, dark hardwood flooring, wooden worktops, brown floors, brown worktops, a built in vanity unit, a wallpapered ceiling and wallpapered walls.
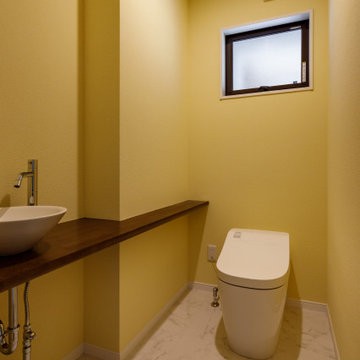
淡い色で柔らかく
This is an example of a country cloakroom in Other with dark wood cabinets, a one-piece toilet, beige walls, vinyl flooring, a built-in sink, wooden worktops, white floors, a built in vanity unit, a wallpapered ceiling and wallpapered walls.
This is an example of a country cloakroom in Other with dark wood cabinets, a one-piece toilet, beige walls, vinyl flooring, a built-in sink, wooden worktops, white floors, a built in vanity unit, a wallpapered ceiling and wallpapered walls.
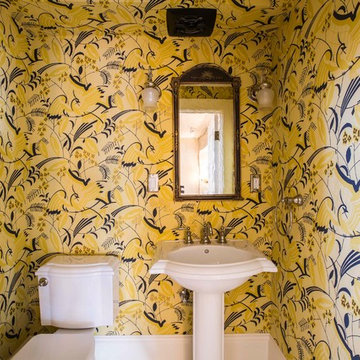
Art deco wallpaper with stylized bird motif brightens up the WC at the main stair landing. - Dibble Photography
Inspiration for a small traditional cloakroom in Portland with a two-piece toilet, yellow walls, a pedestal sink and wallpapered walls.
Inspiration for a small traditional cloakroom in Portland with a two-piece toilet, yellow walls, a pedestal sink and wallpapered walls.
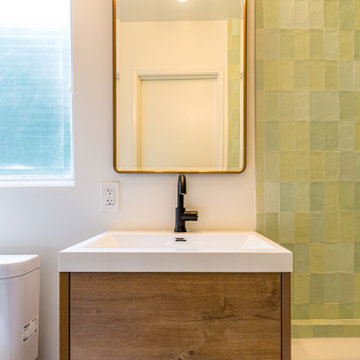
A rustic complete remodel with warm wood cabinetry and wood shelves. This modern take on a classic look will add warmth and style to any home. White countertops and grey oceanic tile flooring provide a sleek and polished feel. The master bathroom features chic gold mirrors above the double vanity and a serene walk-in shower with storage cut into the shower wall. Making this remodel perfect for anyone looking to add modern touches to their rustic space.
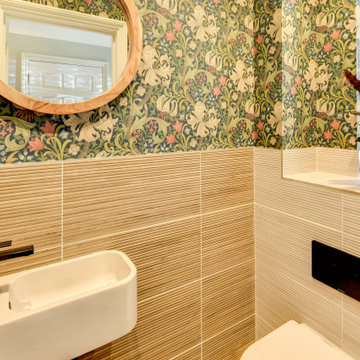
Cloakroom Bathroom in Storrington, West Sussex
Plenty of stylish elements combine in this compact cloakroom, which utilises a unique tile choice and designer wallpaper option.
The Brief
This client wanted to create a unique theme in their downstairs cloakroom, which previously utilised a classic but unmemorable design.
Naturally the cloakroom was to incorporate all usual amenities, but with a design that was a little out of the ordinary.
Design Elements
Utilising some of our more unique options for a renovation, bathroom designer Martin conjured a design to tick all the requirements of this brief.
The design utilises textured neutral tiles up to half height, with the client’s own William Morris designer wallpaper then used up to the ceiling coving. Black accents are used throughout the room, like for the basin and mixer, and flush plate.
To hold hand towels and heat the small space, a compact full-height radiator has been fitted in the corner of the room.
Project Highlight
A lighter but neutral tile is used for the rear wall, which has been designed to minimise view of the toilet and other necessities.
A simple shelf area gives the client somewhere to store a decorative item or two.
The End Result
The end result is a compact cloakroom that is certainly memorable, as the client required.
With only a small amount of space our bathroom designer Martin has managed to conjure an impressive and functional theme for this Storrington client.
Discover how our expert designers can transform your own bathroom with a free design appointment and quotation. Arrange a free appointment in showroom or online.
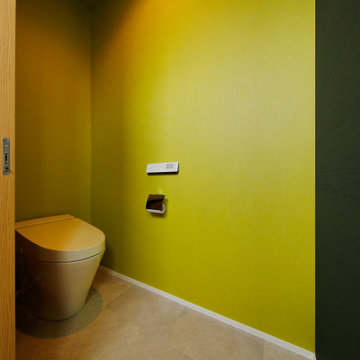
Tさまこだわりのトイレ。和らぎをもたらす渋い柳色に、マットブラックのクロスを組み合わせました。茶室のような落ち着きのある和テイストの空間にメリハリをきかせたモダンな仕上がりです。
Design ideas for a medium sized modern cloakroom in Tokyo Suburbs with a one-piece toilet, green walls, porcelain flooring, grey floors, a wallpapered ceiling and wallpapered walls.
Design ideas for a medium sized modern cloakroom in Tokyo Suburbs with a one-piece toilet, green walls, porcelain flooring, grey floors, a wallpapered ceiling and wallpapered walls.
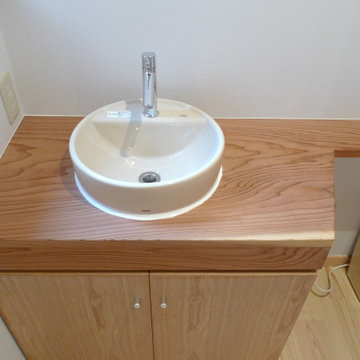
洗面台の板は、お寺の床下にあった大きな杉板を削って洗面台のカウンターに再利用しました。いい感じに仕上りました。床は木曾産赤松、壁はオガファーザー(ドイツ製壁紙)と自然素材で全て出来ています。
Design ideas for an expansive traditional cloakroom in Other with beaded cabinets, light wood cabinets, a one-piece toilet, white walls, light hardwood flooring, a vessel sink, wooden worktops, beige floors, a built in vanity unit, a wallpapered ceiling, brown worktops and wallpapered walls.
Design ideas for an expansive traditional cloakroom in Other with beaded cabinets, light wood cabinets, a one-piece toilet, white walls, light hardwood flooring, a vessel sink, wooden worktops, beige floors, a built in vanity unit, a wallpapered ceiling, brown worktops and wallpapered walls.
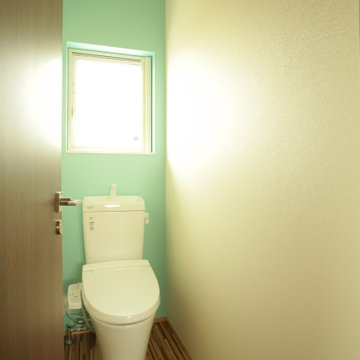
Inspiration for a modern cloakroom in Other with a one-piece toilet, blue walls, vinyl flooring, brown floors, a wallpapered ceiling and wallpapered walls.
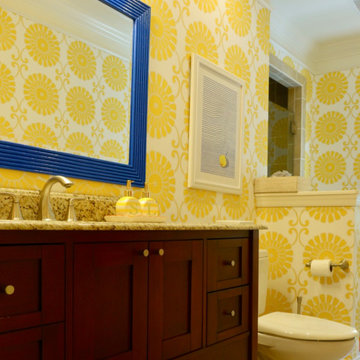
A sunny and bright bathroom
Photo of a classic shower room bathroom in Cleveland with freestanding cabinets, dark wood cabinets, a corner shower, a one-piece toilet, beige tiles, ceramic tiles, yellow walls, ceramic flooring, a submerged sink, granite worktops, beige floors, a hinged door, multi-coloured worktops, a single sink, a freestanding vanity unit and wallpapered walls.
Photo of a classic shower room bathroom in Cleveland with freestanding cabinets, dark wood cabinets, a corner shower, a one-piece toilet, beige tiles, ceramic tiles, yellow walls, ceramic flooring, a submerged sink, granite worktops, beige floors, a hinged door, multi-coloured worktops, a single sink, a freestanding vanity unit and wallpapered walls.
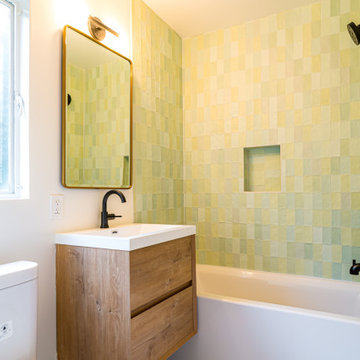
A rustic complete remodel with warm wood cabinetry and wood shelves. This modern take on a classic look will add warmth and style to any home. White countertops and grey oceanic tile flooring provide a sleek and polished feel. The master bathroom features chic gold mirrors above the double vanity and a serene walk-in shower with storage cut into the shower wall. Making this remodel perfect for anyone looking to add modern touches to their rustic space.
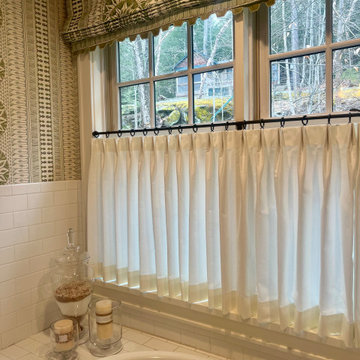
Photo of a large ensuite bathroom in Other with beige cabinets, a freestanding bath, a shower/bath combination, a one-piece toilet, white tiles, ceramic tiles, white walls, marble flooring, a submerged sink, marble worktops, grey floors, a hinged door, beige worktops, a wall niche, double sinks, a freestanding vanity unit, a wallpapered ceiling and wallpapered walls.
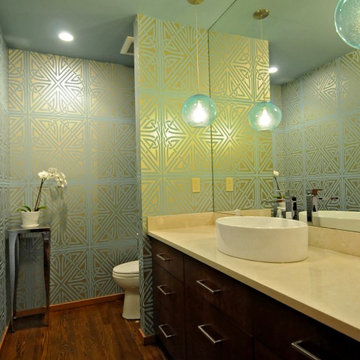
Design ideas for a contemporary cloakroom in Seattle with flat-panel cabinets, a two-piece toilet, medium hardwood flooring, a vessel sink, limestone worktops, a built in vanity unit and wallpapered walls.
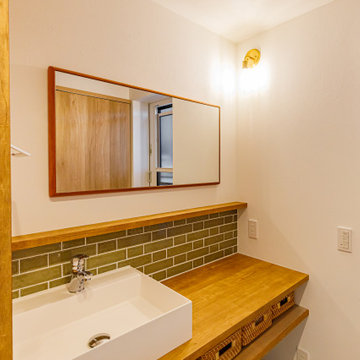
こだわりの1つである、造作の洗面台。
洗面横の扉からは、物干し用のバルコニーに繋がっている。
洗面ボウルの横はバルコニーから取り込んだ洗濯物を畳んだり、アイロンがけができる。
Medium sized world-inspired cloakroom in Other with green tiles, brown worktops, a built in vanity unit, a wallpapered ceiling and wallpapered walls.
Medium sized world-inspired cloakroom in Other with green tiles, brown worktops, a built in vanity unit, a wallpapered ceiling and wallpapered walls.
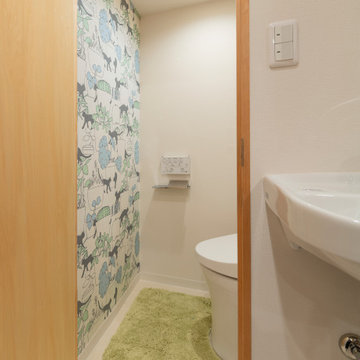
人間用トイレはシンプルに。ドアを開けると可愛らしい猫の柄のアクセントクロスがお出迎え。
Design ideas for a medium sized scandinavian cloakroom in Yokohama with white cabinets, a one-piece toilet, white walls, vinyl flooring, a wall-mounted sink, beige floors, white worktops, a freestanding vanity unit, a wallpapered ceiling and wallpapered walls.
Design ideas for a medium sized scandinavian cloakroom in Yokohama with white cabinets, a one-piece toilet, white walls, vinyl flooring, a wall-mounted sink, beige floors, white worktops, a freestanding vanity unit, a wallpapered ceiling and wallpapered walls.
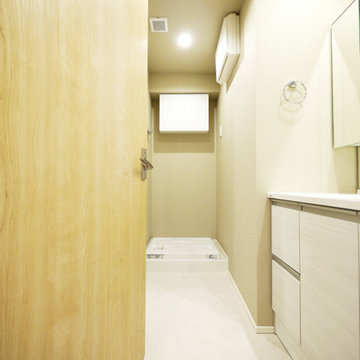
柔らかな色合いの洗面室に。
This is an example of a scandinavian cloakroom in Other with light wood cabinets, beige walls, ceramic flooring, an integrated sink, white floors, white worktops, a wallpapered ceiling and wallpapered walls.
This is an example of a scandinavian cloakroom in Other with light wood cabinets, beige walls, ceramic flooring, an integrated sink, white floors, white worktops, a wallpapered ceiling and wallpapered walls.
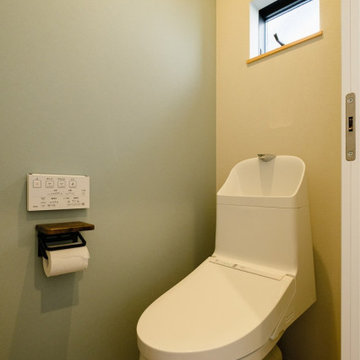
家族が使う2階トイレはコンパクトな一体型。ヘリンボーン柄のフロアタイルにマットなくすみブルーのクロスを選び、おしゃれな空間に。
This is an example of a cloakroom in Other with blue walls and wallpapered walls.
This is an example of a cloakroom in Other with blue walls and wallpapered walls.
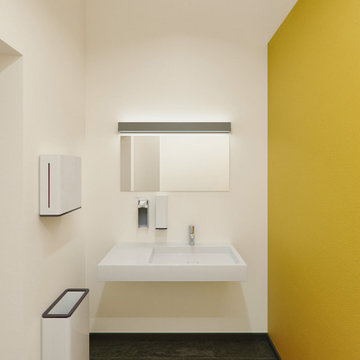
This is an example of a medium sized modern bathroom in Other with open cabinets, yellow walls, ceramic flooring, tiled worktops, grey floors, white worktops, an enclosed toilet, a single sink, a floating vanity unit, a drop ceiling and wallpapered walls.
Yellow Bathroom and Cloakroom with Wallpapered Walls Ideas and Designs
3


