Refine by:
Budget
Sort by:Popular Today
61 - 80 of 1,145 photos
Item 1 of 3
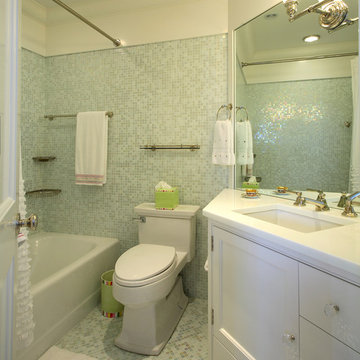
Inspiration for a classic bathroom in New York with a submerged sink, recessed-panel cabinets, white cabinets, a built-in bath, a shower/bath combination, a one-piece toilet, mosaic tiles, multi-coloured walls and porcelain flooring.

Zimmerman
Design ideas for a medium sized classic shower room bathroom in Santa Barbara with beaded cabinets, white cabinets, a walk-in shower, a two-piece toilet, beige tiles, blue tiles, porcelain tiles, white walls, travertine flooring, a submerged sink and solid surface worktops.
Design ideas for a medium sized classic shower room bathroom in Santa Barbara with beaded cabinets, white cabinets, a walk-in shower, a two-piece toilet, beige tiles, blue tiles, porcelain tiles, white walls, travertine flooring, a submerged sink and solid surface worktops.

Taking the elements of the traditional 1929 bathroom as a spring board, this bathroom’s design asserts that modern interiors can live beautifully within a conventional backdrop. While paying homage to the work-a-day bathroom, the finished room successfully combines modern sophistication and whimsy. The familiar black and white tile clad bathroom was re-envisioned utilizing a custom mosaic tile, updated fixtures and fittings, an unexpected color palette, state of the art light fixtures and bold modern art. The original dressing area closets, given a face lift with new finish and hardware, were the inspiration for the new custom vanity - modern in concept, but incorporating the grid detail found in the original casework.

Design ideas for a classic grey and yellow bathroom in New York with a built-in sink, recessed-panel cabinets, white cabinets, tiled worktops, a one-piece toilet, yellow walls, white floors and a dado rail.
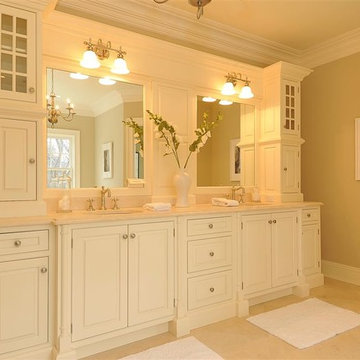
•Custom vanities (painted maple) with cream marfil marble slabs and his and her Kohler sinks with Perrin Rowe satin nickel faucets
•Separate commode with Kohler toilet
•Spacious steam shower: ½” glass with tilt panel, crema marfil marble tile with deco chair rail/borders, and multiple Perrin Rowe satin nickel shower components (thermo valve with main head, handheld, three body sprays). Air tub with heat backrest set on marble crema marfil tub deck
•Wired for whole house sound in bedroom and bath plus wired for flat panel TV location with surround sound in bedroom
•Electrical outlets, data/com, central vacuum in baseboard, recessed lights and hanging chandeliers installed, auto lights in closets,
•Bathroom has programmable heated floors
•Walk-in dressing rooms, hers-painted wood and his stained wood closet systems

The clients for this small bathroom project are passionate art enthusiasts and asked the architects to create a space based on the work of one of their favorite abstract painters, Piet Mondrian. Mondrian was a Dutch artist associated with the De Stijl movement which reduced designs down to basic rectilinear forms and primary colors within a grid. Alloy used floor to ceiling recycled glass tiles to re-interpret Mondrian's compositions, using blocks of color in a white grid of tile to delineate space and the functions within the small room. A red block of color is recessed and becomes a niche, a blue block is a shower seat, a yellow rectangle connects shower fixtures with the drain.
The bathroom also has many aging-in-place design components which were a priority for the clients. There is a zero clearance entrance to the shower. We widened the doorway for greater accessibility and installed a pocket door to save space. ADA compliant grab bars were located to compliment the tile composition.
Andrea Hubbell Photography

Este baño en suite en el que se ha jugado con los tonos azules del alicatado de WOW, madera y tonos grises. Esta reforma de baño tiene una bañera exenta y una ducha de obra, en la que se ha utilizado el mismo pavimento con acabado cementoso que la zona general del baño. Con este acabo cementoso en los espacios se ha conseguido crear un estilo atemporal que no pasará de moda. Se ha instalado grifería empotrada tanto en la ducha como en el lavabo, un baño muy elegante al que le sumamos calidez con el mobiliario de madera.
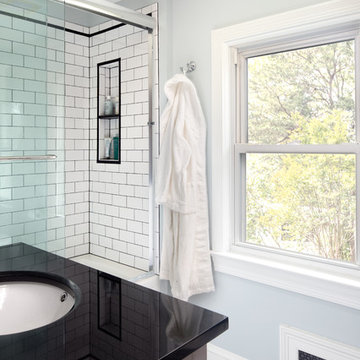
Vintage style black & white hexagon floor tile; white subway tile with black liner and grout on the wall. Recessed storage niche framed in black.
Jenn Verrier, Photographer
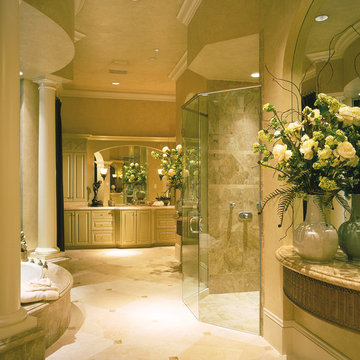
The Sater Design Collection's luxury, Contemporary, Mediterranean home plan "Molina" (Plan #6931). http://saterdesign.com/product/molina/
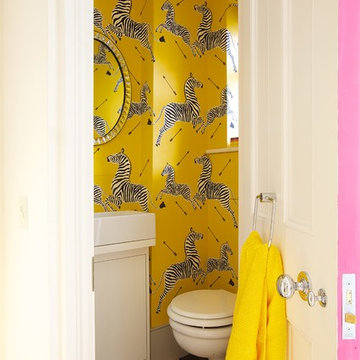
Inspiration for an eclectic cloakroom in London with flat-panel cabinets, white cabinets, a wall mounted toilet, yellow walls, porcelain flooring and a vessel sink.
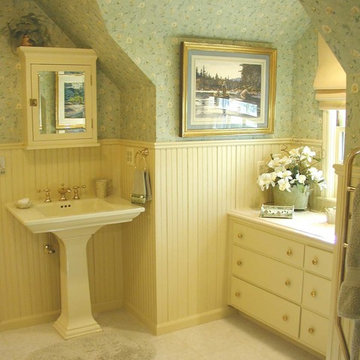
Photo of a medium sized rural ensuite bathroom in New York with flat-panel cabinets, white cabinets, green walls, ceramic flooring, a pedestal sink, solid surface worktops and white floors.

This shower steals the show in our crisp blue Ogee Drops. White subway and Min Star & Cross tile encompass the rest of the bathroom creating a space that is swimming with style!
DESIGN
Will Taylor, Bright Bazaar
Tile Shown: Mini Star & Cross in White Wash, 3x6 White Wash (with quarter round trim + 4x4 parallel bullnose), Ogee Drops in Naples Blue with quarter round trim
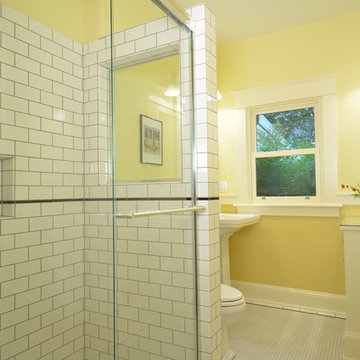
Through a series of remodels, the home owners have been able to create a home they truly love. Both baths have traditional white and black tile work with two-toned walls bringing in warmth and character. Custom built medicine cabinets allow for additional storage and continue the Craftsman vernacular.
Photo: Eckert & Eckert Photography

This is an example of a medium sized contemporary shower room bathroom in Charlotte with flat-panel cabinets, white cabinets, an alcove bath, a shower/bath combination, a two-piece toilet, white tiles, porcelain tiles, white walls, porcelain flooring, an integrated sink, engineered stone worktops, black floors, an open shower and white worktops.
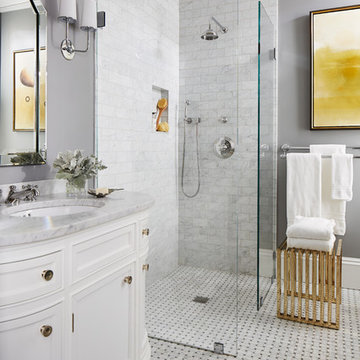
Laura Moss Photography
Design ideas for a classic bathroom in Boston with white cabinets, a built-in shower, grey tiles, metro tiles, grey walls, a submerged sink, multi-coloured floors, an open shower, grey worktops and recessed-panel cabinets.
Design ideas for a classic bathroom in Boston with white cabinets, a built-in shower, grey tiles, metro tiles, grey walls, a submerged sink, multi-coloured floors, an open shower, grey worktops and recessed-panel cabinets.
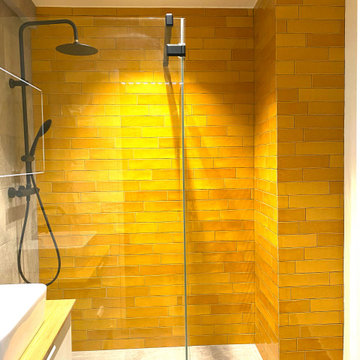
This is an example of a small contemporary grey and yellow shower room bathroom in Nice with white cabinets, a built-in shower, yellow tiles, all types of wall tile, white walls, ceramic flooring, a built-in sink, wooden worktops, grey floors, brown worktops and a single sink.

Master bathroom reconfigured into a calming 2nd floor oasis with adjoining guest bedroom transforming into a large closet and dressing room. New hardwood flooring and sage green walls warm this soft grey and white pallet.
After Photos by: 8183 Studio
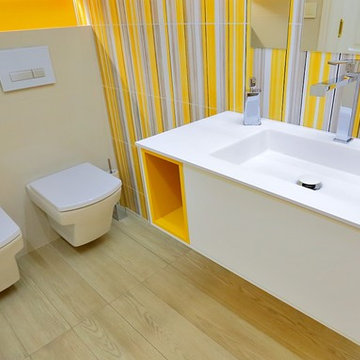
Design ideas for a small contemporary cloakroom in Barcelona with flat-panel cabinets, white cabinets, a bidet, yellow walls and an integrated sink.
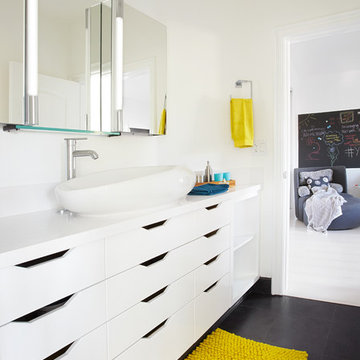
Vanity Cabinet designed for the client. Replaced all the wall and floor tiles, sink, faucets and fixtures and lighted medicine cabinet.
Photo Credit: Coy GutierrezPhoto Credit: Coy Gutierrez
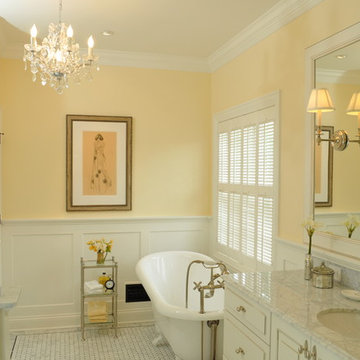
Bath Design by Deb Bayless, CKD, CBD,
Design For Keeps, Napa, CA; Carlos Vergara, photographer
Photo of a medium sized traditional bathroom in San Francisco with a submerged sink, raised-panel cabinets, white cabinets, marble worktops, a claw-foot bath, a two-piece toilet, white tiles, stone tiles, yellow walls and marble flooring.
Photo of a medium sized traditional bathroom in San Francisco with a submerged sink, raised-panel cabinets, white cabinets, marble worktops, a claw-foot bath, a two-piece toilet, white tiles, stone tiles, yellow walls and marble flooring.
Yellow Bathroom and Cloakroom with White Cabinets Ideas and Designs
4

