Yellow Bathroom with a Shower/Bath Combination Ideas and Designs
Refine by:
Budget
Sort by:Popular Today
21 - 40 of 545 photos
Item 1 of 3
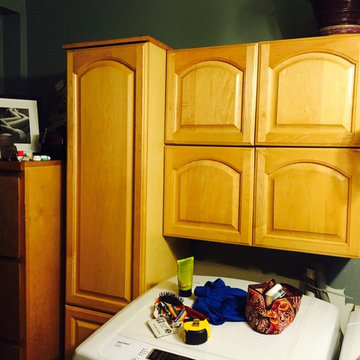
Before
Inspiration for a medium sized modern ensuite bathroom in Portland with raised-panel cabinets, light wood cabinets, a built-in bath, a shower/bath combination, a two-piece toilet, grey tiles, ceramic tiles, white walls, porcelain flooring, a submerged sink and concrete worktops.
Inspiration for a medium sized modern ensuite bathroom in Portland with raised-panel cabinets, light wood cabinets, a built-in bath, a shower/bath combination, a two-piece toilet, grey tiles, ceramic tiles, white walls, porcelain flooring, a submerged sink and concrete worktops.

Able and Baker, Inc.
Inspiration for a medium sized midcentury shower room bathroom in Los Angeles with flat-panel cabinets, light wood cabinets, an alcove bath, a shower/bath combination, beige tiles, white tiles, ceramic tiles, white walls, ceramic flooring, a submerged sink, solid surface worktops, green floors, an open shower and white worktops.
Inspiration for a medium sized midcentury shower room bathroom in Los Angeles with flat-panel cabinets, light wood cabinets, an alcove bath, a shower/bath combination, beige tiles, white tiles, ceramic tiles, white walls, ceramic flooring, a submerged sink, solid surface worktops, green floors, an open shower and white worktops.
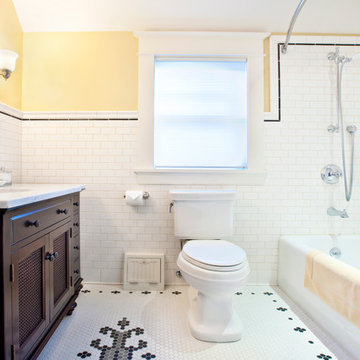
Christopher Nelson Photography
Design ideas for a classic bathroom in Seattle with a submerged sink, dark wood cabinets, a shower/bath combination, a two-piece toilet, marble worktops, an alcove bath, white tiles, ceramic tiles and recessed-panel cabinets.
Design ideas for a classic bathroom in Seattle with a submerged sink, dark wood cabinets, a shower/bath combination, a two-piece toilet, marble worktops, an alcove bath, white tiles, ceramic tiles and recessed-panel cabinets.
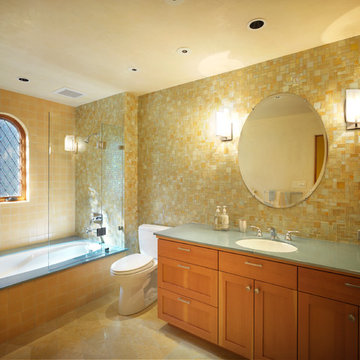
Inspiration for a traditional half tiled bathroom in San Francisco with a shower/bath combination and yellow tiles.
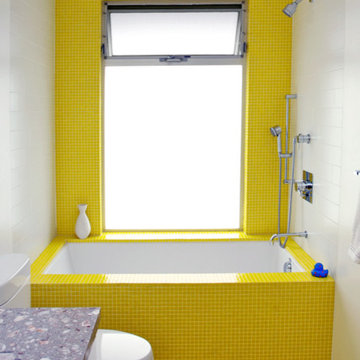
Russel Taylor
Design ideas for a medium sized midcentury family bathroom in Los Angeles with white cabinets, marble worktops, yellow tiles, glass tiles, mosaic tile flooring, flat-panel cabinets, an alcove bath, a shower/bath combination, yellow walls and a two-piece toilet.
Design ideas for a medium sized midcentury family bathroom in Los Angeles with white cabinets, marble worktops, yellow tiles, glass tiles, mosaic tile flooring, flat-panel cabinets, an alcove bath, a shower/bath combination, yellow walls and a two-piece toilet.
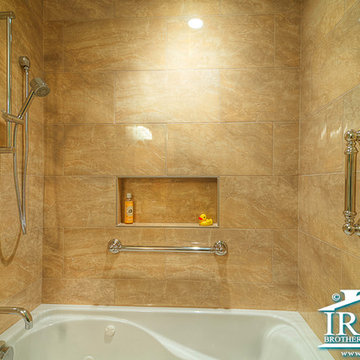
A great update was given to this hall bathroom. With their grand child in mind, the standard tub was replaced with a whirlpool tub for extra bubbles! A hand held shower and grab bars were also added for universal needs of any person who should plan to use the guest bathroom. The vanity and countertop remained the same, but a new faucet, mirror, and light fixture were added to compliment the new design, tile, fixtures, and paint colors.

Photo Credit: Emily Redfield
Design ideas for a small traditional ensuite bathroom in Denver with brown cabinets, a claw-foot bath, a shower/bath combination, white tiles, metro tiles, white walls, marble worktops, grey floors, a shower curtain, white worktops, a submerged sink and flat-panel cabinets.
Design ideas for a small traditional ensuite bathroom in Denver with brown cabinets, a claw-foot bath, a shower/bath combination, white tiles, metro tiles, white walls, marble worktops, grey floors, a shower curtain, white worktops, a submerged sink and flat-panel cabinets.

The European style shower enclosure adds just enough coverage not to splash but is also comfortable for bubble baths. Stripes are created with alternating subway and penny tile. Plenty of shampoo niches are built to hold an array of hair products for these young teens.
Meghan Thiele Lorenz Photography
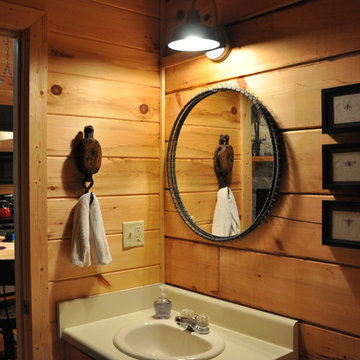
This is an example of a small rustic shower room bathroom in Atlanta with flat-panel cabinets, light wood cabinets, an alcove bath, a shower/bath combination, a two-piece toilet, light hardwood flooring, a built-in sink and laminate worktops.
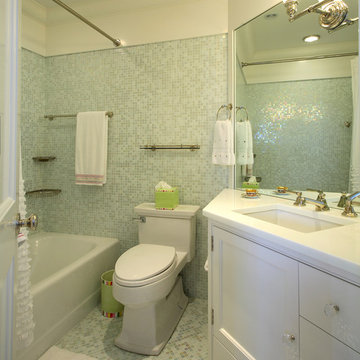
Inspiration for a classic bathroom in New York with a submerged sink, recessed-panel cabinets, white cabinets, a built-in bath, a shower/bath combination, a one-piece toilet, mosaic tiles, multi-coloured walls and porcelain flooring.

Property Marketed by Hudson Place Realty - Style meets substance in this circa 1875 townhouse. Completely renovated & restored in a contemporary, yet warm & welcoming style, 295 Pavonia Avenue is the ultimate home for the 21st century urban family. Set on a 25’ wide lot, this Hamilton Park home offers an ideal open floor plan, 5 bedrooms, 3.5 baths and a private outdoor oasis.
With 3,600 sq. ft. of living space, the owner’s triplex showcases a unique formal dining rotunda, living room with exposed brick and built in entertainment center, powder room and office nook. The upper bedroom floors feature a master suite separate sitting area, large walk-in closet with custom built-ins, a dream bath with an over-sized soaking tub, double vanity, separate shower and water closet. The top floor is its own private retreat complete with bedroom, full bath & large sitting room.
Tailor-made for the cooking enthusiast, the chef’s kitchen features a top notch appliance package with 48” Viking refrigerator, Kuppersbusch induction cooktop, built-in double wall oven and Bosch dishwasher, Dacor espresso maker, Viking wine refrigerator, Italian Zebra marble counters and walk-in pantry. A breakfast nook leads out to the large deck and yard for seamless indoor/outdoor entertaining.
Other building features include; a handsome façade with distinctive mansard roof, hardwood floors, Lutron lighting, home automation/sound system, 2 zone CAC, 3 zone radiant heat & tremendous storage, A garden level office and large one bedroom apartment with private entrances, round out this spectacular home.

Rénovation d'un triplex de 70m² dans un Hôtel Particulier situé dans le Marais.
Le premier enjeu de ce projet était de retravailler et redéfinir l'usage de chacun des espaces de l'appartement. Le jeune couple souhaitait également pouvoir recevoir du monde tout en permettant à chacun de rester indépendant et garder son intimité.
Ainsi, chaque étage de ce triplex offre un grand volume dans lequel vient s'insérer un usage :
Au premier étage, l'espace nuit, avec chambre et salle d'eau attenante.
Au rez-de-chaussée, l'ancien séjour/cuisine devient une cuisine à part entière
En cours anglaise, l'ancienne chambre devient un salon avec une salle de bain attenante qui permet ainsi de recevoir aisément du monde.
Les volumes de cet appartement sont baignés d'une belle lumière naturelle qui a permis d'affirmer une palette de couleurs variée dans l'ensemble des pièces de vie.
Les couleurs intenses gagnent en profondeur en se confrontant à des matières plus nuancées comme le marbre qui confèrent une certaine sobriété aux espaces. Dans un jeu de variations permanentes, le clair-obscur révèle les contrastes de couleurs et de formes et confère à cet appartement une atmosphère à la fois douce et élégante.

Андрей Белимов-Гущин
Photo of a contemporary grey and yellow ensuite bathroom in Saint Petersburg with a shower/bath combination, a wall mounted toilet, white tiles, yellow tiles, a vessel sink, wooden worktops, grey floors, an open shower, brown worktops, open cabinets, an alcove bath and feature lighting.
Photo of a contemporary grey and yellow ensuite bathroom in Saint Petersburg with a shower/bath combination, a wall mounted toilet, white tiles, yellow tiles, a vessel sink, wooden worktops, grey floors, an open shower, brown worktops, open cabinets, an alcove bath and feature lighting.

Building Design, Plans, and Interior Finishes by: Fluidesign Studio I Builder: Structural Dimensions Inc. I Photographer: Seth Benn Photography
Inspiration for a medium sized classic bathroom in Minneapolis with green cabinets, an alcove bath, a shower/bath combination, a two-piece toilet, white tiles, metro tiles, beige walls, slate flooring, a submerged sink, marble worktops and raised-panel cabinets.
Inspiration for a medium sized classic bathroom in Minneapolis with green cabinets, an alcove bath, a shower/bath combination, a two-piece toilet, white tiles, metro tiles, beige walls, slate flooring, a submerged sink, marble worktops and raised-panel cabinets.
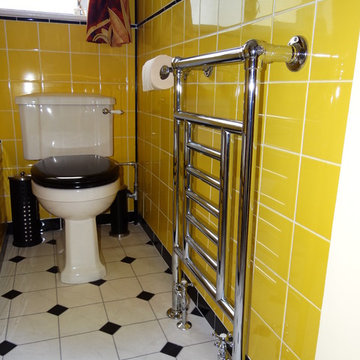
Gayle Hibbert
Design ideas for a small midcentury family bathroom in Hampshire with a built-in bath, a shower/bath combination, a one-piece toilet, yellow tiles, ceramic tiles, vinyl flooring and a pedestal sink.
Design ideas for a small midcentury family bathroom in Hampshire with a built-in bath, a shower/bath combination, a one-piece toilet, yellow tiles, ceramic tiles, vinyl flooring and a pedestal sink.

This project is a whole home remodel that is being completed in 2 phases. The first phase included this bathroom remodel. The whole home will maintain the Mid Century styling. The cabinets are stained in Alder Wood. The countertop is Ceasarstone in Pure White. The shower features Kohler Purist Fixtures in Vibrant Modern Brushed Gold finish. The flooring is Large Hexagon Tile from Dal Tile. The decorative tile is Wayfair “Illica” ceramic. The lighting is Mid-Century pendent lights. The vanity is custom made with traditional mid-century tapered legs. The next phase of the project will be added once it is completed.
Read the article here: https://www.houzz.com/ideabooks/82478496
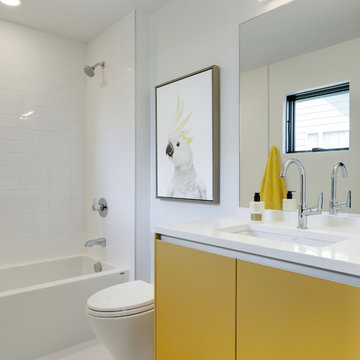
Inspiration for a contemporary shower room bathroom in Minneapolis with flat-panel cabinets, yellow cabinets, an alcove bath, a shower/bath combination, white tiles, white walls, white floors and white worktops.
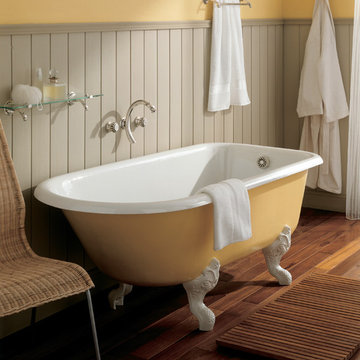
Victorian grey and yellow bathroom in Tokyo with a claw-foot bath, a shower/bath combination, multi-coloured walls, medium hardwood flooring and brown floors.
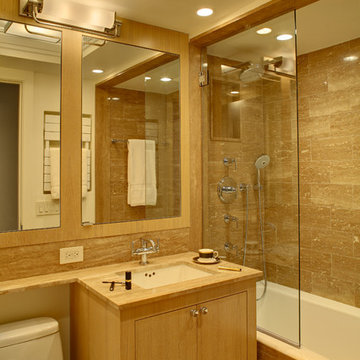
© Wing Wong
The goal for this pied-a-terre was to keep an open and light ambiance, reminiscent of a being on a ship. To create better eye line views of the East River, new tilt and turn windows were installed. Custom mill work and radiator enclosures were created for this repeat client. Also, the kitchen was opened to the living room.

This is an example of a medium sized contemporary shower room bathroom in Charlotte with flat-panel cabinets, white cabinets, an alcove bath, a shower/bath combination, a two-piece toilet, white tiles, porcelain tiles, white walls, porcelain flooring, an integrated sink, engineered stone worktops, black floors, an open shower and white worktops.
Yellow Bathroom with a Shower/Bath Combination Ideas and Designs
2

 Shelves and shelving units, like ladder shelves, will give you extra space without taking up too much floor space. Also look for wire, wicker or fabric baskets, large and small, to store items under or next to the sink, or even on the wall.
Shelves and shelving units, like ladder shelves, will give you extra space without taking up too much floor space. Also look for wire, wicker or fabric baskets, large and small, to store items under or next to the sink, or even on the wall.  The sink, the mirror, shower and/or bath are the places where you might want the clearest and strongest light. You can use these if you want it to be bright and clear. Otherwise, you might want to look at some soft, ambient lighting in the form of chandeliers, short pendants or wall lamps. You could use accent lighting around your bath in the form to create a tranquil, spa feel, as well.
The sink, the mirror, shower and/or bath are the places where you might want the clearest and strongest light. You can use these if you want it to be bright and clear. Otherwise, you might want to look at some soft, ambient lighting in the form of chandeliers, short pendants or wall lamps. You could use accent lighting around your bath in the form to create a tranquil, spa feel, as well. 