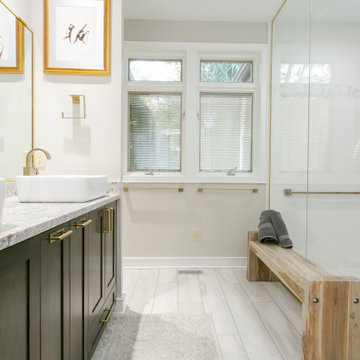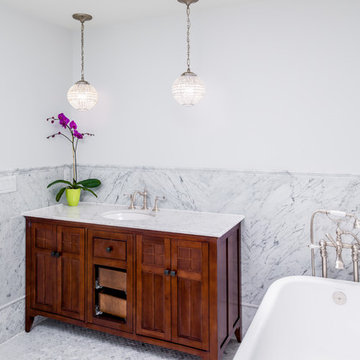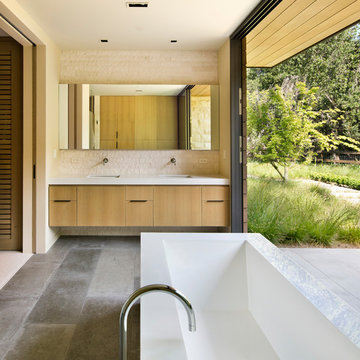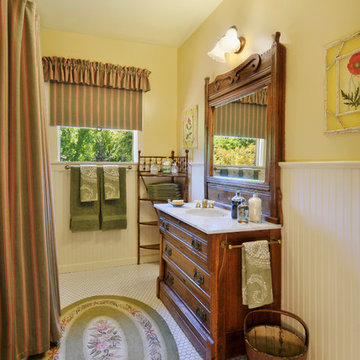Yellow Bathroom with All Types of Cabinet Finish Ideas and Designs
Refine by:
Budget
Sort by:Popular Today
1 - 20 of 4,087 photos
Item 1 of 3

Design ideas for a small rural family bathroom in Other with dark wood cabinets, a built-in bath, a one-piece toilet, white tiles, ceramic tiles, white walls, a vessel sink, wooden worktops, white floors, a single sink, a freestanding vanity unit and flat-panel cabinets.

Published around the world: Master Bathroom with low window inside shower stall for natural light. Shower is a true-divided lite design with tempered glass for safety. Shower floor is of small cararra marble tile. Interior by Robert Nebolon and Sarah Bertram.
Robert Nebolon Architects; California Coastal design
San Francisco Modern, Bay Area modern residential design architects, Sustainability and green design
Matthew Millman: photographer
Link to New York Times May 2013 article about the house: http://www.nytimes.com/2013/05/16/greathomesanddestinations/the-houseboat-of-their-dreams.html?_r=0

Photo of a mediterranean bathroom in Miami with dark wood cabinets, a walk-in shower, white walls, a submerged sink, multi-coloured floors, cement flooring, solid surface worktops, white worktops and beaded cabinets.

This typical 70’s bathroom with a sunken tile bath and bright wallpaper was transformed into a Zen-like luxury bath. A custom designed Japanese soaking tub was built with its water filler descending from a spout in the ceiling, positioned next to a nautilus shaped shower with frameless curved glass lined with stunning gold toned mosaic tile. Custom built cedar cabinets with a linen closet adorned with twigs as door handles. Gorgeous flagstone flooring and customized lighting accentuates this beautiful creation to surround yourself in total luxury and relaxation.

Taking the elements of the traditional 1929 bathroom as a spring board, this bathroom’s design asserts that modern interiors can live beautifully within a conventional backdrop. While paying homage to the work-a-day bathroom, the finished room successfully combines modern sophistication and whimsy. The familiar black and white tile clad bathroom was re-envisioned utilizing a custom mosaic tile, updated fixtures and fittings, an unexpected color palette, state of the art light fixtures and bold modern art. The original dressing area closets, given a face lift with new finish and hardware, were the inspiration for the new custom vanity - modern in concept, but incorporating the grid detail found in the original casework.

Design ideas for a classic ensuite bathroom in Charleston with medium wood cabinets, a freestanding bath, black tiles, marble tiles, marble flooring, a vessel sink, engineered stone worktops, white floors, a hinged door, white worktops, a floating vanity unit and flat-panel cabinets.

This is an example of a large contemporary ensuite bathroom in Philadelphia with light wood cabinets, white tiles, ceramic tiles, white walls, terrazzo flooring, a submerged sink, engineered stone worktops, grey floors, white worktops, double sinks, a floating vanity unit and flat-panel cabinets.

Design ideas for a large contemporary grey and yellow family bathroom in London with white cabinets, a freestanding bath, a walk-in shower, a wall mounted toilet, blue tiles, an integrated sink, an open shower, double sinks and a floating vanity unit.

Children's bath with splash of color.
This is an example of a medium sized midcentury family bathroom in New York with flat-panel cabinets, grey cabinets, a submerged bath, a two-piece toilet, multi-coloured tiles, ceramic tiles, multi-coloured walls, ceramic flooring, a submerged sink, engineered stone worktops, white floors and grey worktops.
This is an example of a medium sized midcentury family bathroom in New York with flat-panel cabinets, grey cabinets, a submerged bath, a two-piece toilet, multi-coloured tiles, ceramic tiles, multi-coloured walls, ceramic flooring, a submerged sink, engineered stone worktops, white floors and grey worktops.

This is an example of a classic bathroom in Charleston with shaker cabinets, dark wood cabinets, grey walls, a vessel sink, grey floors, white worktops and double sinks.

Photo by Ryan Bent
This is an example of a medium sized coastal ensuite bathroom in Burlington with medium wood cabinets, white tiles, ceramic tiles, porcelain flooring, a submerged sink, grey floors, grey walls, white worktops and shaker cabinets.
This is an example of a medium sized coastal ensuite bathroom in Burlington with medium wood cabinets, white tiles, ceramic tiles, porcelain flooring, a submerged sink, grey floors, grey walls, white worktops and shaker cabinets.

This is an example of a rural family bathroom in Minneapolis with light wood cabinets, white walls, mosaic tile flooring, a submerged sink, white floors, white worktops and flat-panel cabinets.

Luxury woods meet simplicity here in this guest bathroom. The cabinetry is flat paneled and made of beautiful black walnut. Above it, sits a white marble countertop with a rectangular undermount sink.
Photo Credit: Michael deLeon Photography

Building Design, Plans, and Interior Finishes by: Fluidesign Studio I Builder: Structural Dimensions Inc. I Photographer: Seth Benn Photography
Inspiration for a medium sized classic bathroom in Minneapolis with green cabinets, an alcove bath, a shower/bath combination, a two-piece toilet, white tiles, metro tiles, beige walls, slate flooring, a submerged sink, marble worktops and raised-panel cabinets.
Inspiration for a medium sized classic bathroom in Minneapolis with green cabinets, an alcove bath, a shower/bath combination, a two-piece toilet, white tiles, metro tiles, beige walls, slate flooring, a submerged sink, marble worktops and raised-panel cabinets.

Karissa Van Tassel Photography
The lower level spa bathroom (off the home gym), features all the amenities for a relaxing escape! A large steam shower with a rain head and body sprays hits the spot. Pebbles on the floor offer a natural foot message. Dramatic details; glass wall tile, stone door hardware, wall mounted faucet, glass vessel sink, textured wallpaper, and the bubble ceiling fixture blend together for this striking oasis.

Inspiration for a traditional bathroom in New York with a submerged sink, dark wood cabinets, a freestanding bath, white tiles, white walls and recessed-panel cabinets.

Architecture and Interior Design Photography by Ken Hayden
Medium sized mediterranean bathroom in Los Angeles with a console sink, recessed-panel cabinets, beige cabinets, glass worktops, green tiles, ceramic tiles, white walls and dark hardwood flooring.
Medium sized mediterranean bathroom in Los Angeles with a console sink, recessed-panel cabinets, beige cabinets, glass worktops, green tiles, ceramic tiles, white walls and dark hardwood flooring.

Photo Credit: Bernard Andre
Photo of a contemporary bathroom in San Francisco with a submerged sink, flat-panel cabinets, medium wood cabinets, a freestanding bath and beige tiles.
Photo of a contemporary bathroom in San Francisco with a submerged sink, flat-panel cabinets, medium wood cabinets, a freestanding bath and beige tiles.

Photo: Crystal Shafer Waye
Photo of a victorian bathroom in San Francisco with dark wood cabinets, white tiles, yellow walls and a shower curtain.
Photo of a victorian bathroom in San Francisco with dark wood cabinets, white tiles, yellow walls and a shower curtain.

Tom Powel Imaging
Medium sized contemporary family bathroom in New York with flat-panel cabinets, yellow cabinets, a corner bath, a shower/bath combination, a two-piece toilet, beige tiles, yellow tiles, glass tiles, yellow walls, ceramic flooring and an integrated sink.
Medium sized contemporary family bathroom in New York with flat-panel cabinets, yellow cabinets, a corner bath, a shower/bath combination, a two-piece toilet, beige tiles, yellow tiles, glass tiles, yellow walls, ceramic flooring and an integrated sink.
Yellow Bathroom with All Types of Cabinet Finish Ideas and Designs
1

 Shelves and shelving units, like ladder shelves, will give you extra space without taking up too much floor space. Also look for wire, wicker or fabric baskets, large and small, to store items under or next to the sink, or even on the wall.
Shelves and shelving units, like ladder shelves, will give you extra space without taking up too much floor space. Also look for wire, wicker or fabric baskets, large and small, to store items under or next to the sink, or even on the wall.  The sink, the mirror, shower and/or bath are the places where you might want the clearest and strongest light. You can use these if you want it to be bright and clear. Otherwise, you might want to look at some soft, ambient lighting in the form of chandeliers, short pendants or wall lamps. You could use accent lighting around your bath in the form to create a tranquil, spa feel, as well.
The sink, the mirror, shower and/or bath are the places where you might want the clearest and strongest light. You can use these if you want it to be bright and clear. Otherwise, you might want to look at some soft, ambient lighting in the form of chandeliers, short pendants or wall lamps. You could use accent lighting around your bath in the form to create a tranquil, spa feel, as well. 