Yellow Bathroom with Beige Walls Ideas and Designs
Refine by:
Budget
Sort by:Popular Today
61 - 80 of 1,677 photos
Item 1 of 3
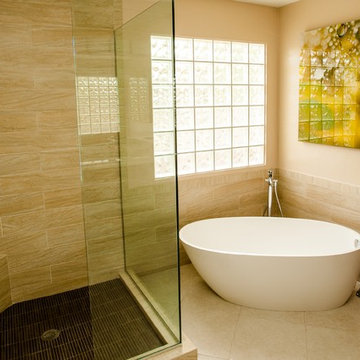
Design ideas for a medium sized traditional ensuite bathroom in Phoenix with flat-panel cabinets, medium wood cabinets, a freestanding bath, a walk-in shower, a two-piece toilet, beige tiles, porcelain tiles, beige walls, porcelain flooring, granite worktops, a submerged sink, beige floors and an open shower.
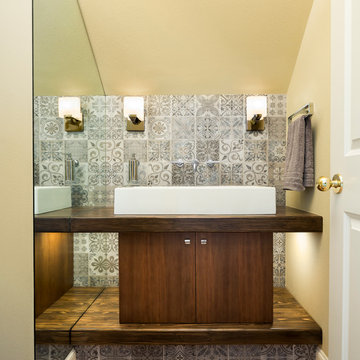
© Cindy Apple Photography
Small contemporary shower room bathroom in Seattle with flat-panel cabinets, dark wood cabinets, beige tiles, porcelain tiles, beige walls, light hardwood flooring and a vessel sink.
Small contemporary shower room bathroom in Seattle with flat-panel cabinets, dark wood cabinets, beige tiles, porcelain tiles, beige walls, light hardwood flooring and a vessel sink.
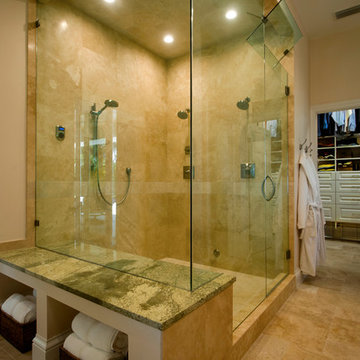
Raif Fluker Photography
This is an example of a large classic ensuite bathroom in Tampa with shaker cabinets, dark wood cabinets, a freestanding bath, a corner shower, beige tiles, ceramic tiles, beige walls, ceramic flooring, a submerged sink, glass worktops, beige floors, a hinged door and green worktops.
This is an example of a large classic ensuite bathroom in Tampa with shaker cabinets, dark wood cabinets, a freestanding bath, a corner shower, beige tiles, ceramic tiles, beige walls, ceramic flooring, a submerged sink, glass worktops, beige floors, a hinged door and green worktops.
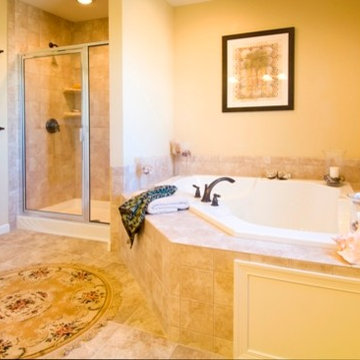
This is an example of a large traditional ensuite bathroom in Other with a corner bath, an alcove shower, beige tiles, porcelain tiles and beige walls.
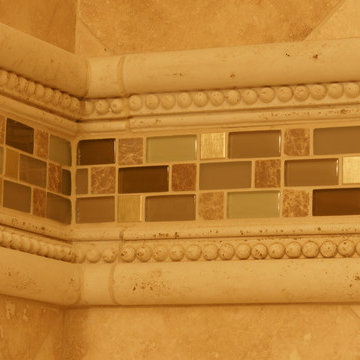
A warm travertine bathroom in Los Gatos, CA.
Notice the polished marble countertop adorned in dark bronze fixtures. And behind that, a travertine clad shower with a mosaic liner of glass and limestone tiles topped with a limestone charrail moulding.
Covering the floor are more travertine tiles.
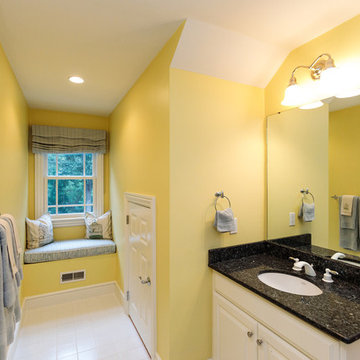
http://8pheasantrun.com
Welcome to this sought after North Wayland colonial located at the end of a cul-de-sac lined with beautiful trees. The front door opens to a grand foyer with gleaming hardwood floors throughout and attention to detail around every corner. The formal living room leads into the dining room which has access to the spectacular chef's kitchen. The large eat-in breakfast area has french doors overlooking the picturesque backyard. The open floor plan features a majestic family room with a cathedral ceiling and an impressive stone fireplace. The back staircase is architecturally handsome and conveniently located off of the kitchen and family room giving access to the bedrooms upstairs. The master bedroom is not to be missed with a stunning en suite master bath equipped with a double vanity sink, wine chiller and a large walk in closet. The additional spacious bedrooms all feature en-suite baths. The finished basement includes potential wine cellar, a large play room and an exercise room.
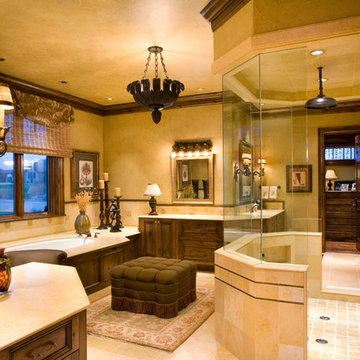
© Gavin Peters Photography. All rights reserved.
Design ideas for a large mediterranean ensuite bathroom in Wichita with beaded cabinets, medium wood cabinets, a submerged bath, an alcove shower, beige tiles, stone tiles, beige walls, travertine flooring, a submerged sink and engineered stone worktops.
Design ideas for a large mediterranean ensuite bathroom in Wichita with beaded cabinets, medium wood cabinets, a submerged bath, an alcove shower, beige tiles, stone tiles, beige walls, travertine flooring, a submerged sink and engineered stone worktops.

This master bedroom suite was designed and executed for our client’s vacation home. It offers a rustic, contemporary feel that fits right in with lake house living. Open to the master bedroom with views of the lake, we used warm rustic wood cabinetry, an expansive mirror with arched stone surround and a neutral quartz countertop to compliment the natural feel of the home. The walk-in, frameless glass shower features a stone floor, quartz topped shower seat and niches, with oil rubbed bronze fixtures. The bedroom was outfitted with a natural stone fireplace mirroring the stone used in the bathroom and includes a rustic wood mantle. To add interest to the bedroom ceiling a tray was added and fit with rustic wood planks.
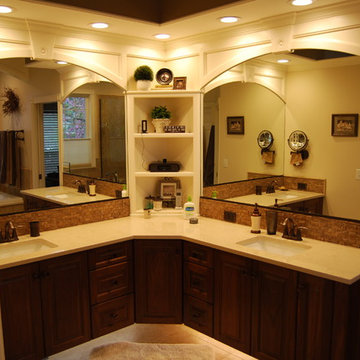
Photo of a large traditional ensuite bathroom in Other with raised-panel cabinets, brown cabinets, beige tiles, stone tiles, beige walls, a submerged sink, engineered stone worktops, a built-in bath, a corner shower, porcelain flooring, beige floors and a hinged door.
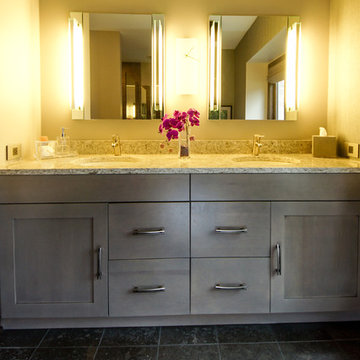
Luxe Showroom Ltd
Large modern ensuite bathroom in Phoenix with flat-panel cabinets, light wood cabinets, a walk-in shower, beige tiles, black tiles, matchstick tiles, beige walls and slate flooring.
Large modern ensuite bathroom in Phoenix with flat-panel cabinets, light wood cabinets, a walk-in shower, beige tiles, black tiles, matchstick tiles, beige walls and slate flooring.
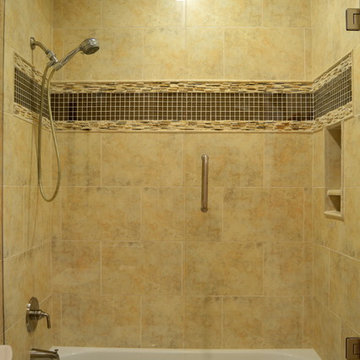
This master bathroom was in desperate need of a remodel. The compact master bathroom was cramped and out dated. Johnny Rhino stepped in to create a more open, bright, and comfortable space without knocking out walls. The installation of floor-to-ceiling cabinetry, a medicine cabinet inset into the wall, recessed lighting as well as wall-mounted lighting, and a pocket door helped to really open up this space!
Tabitha Stephens
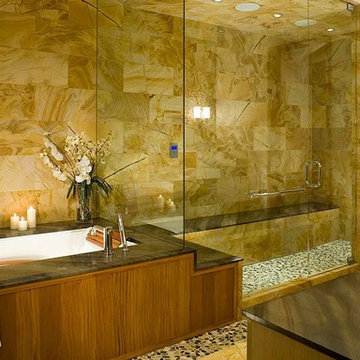
Spa Bathroom equipped with jacuzzi soaking tub and aromatherapy steam shower.
Interior Designer: Chris Powell
Builder: John Wilke
Photography: David O. Marlow
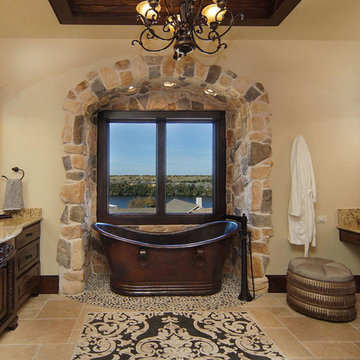
Beautiful master bathroom overlooking Possum Kingdom Lake.
This is an example of a large mediterranean ensuite bathroom in Dallas with dark wood cabinets, a freestanding bath, beige walls, ceramic flooring, granite worktops, a built-in sink and raised-panel cabinets.
This is an example of a large mediterranean ensuite bathroom in Dallas with dark wood cabinets, a freestanding bath, beige walls, ceramic flooring, granite worktops, a built-in sink and raised-panel cabinets.
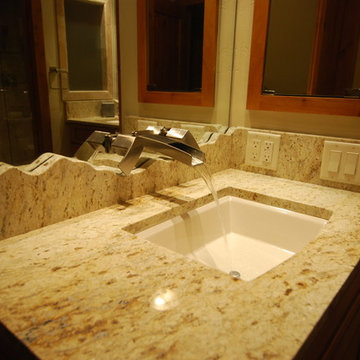
Sink Close up with waterfall wall mounted faucet and a mountain scene cut into granite back splash
Inspiration for a traditional bathroom in Denver with a submerged sink and beige walls.
Inspiration for a traditional bathroom in Denver with a submerged sink and beige walls.
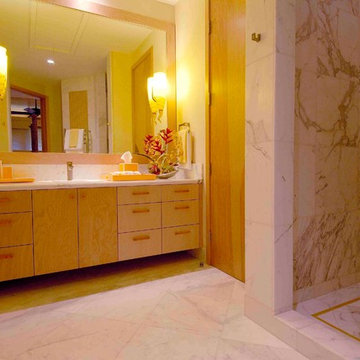
Interior Design by Valorie Spence,
Interior Design Solutions, Maui, Hawaii
www.idsmaui.com.
Greg Hoxsie Photography
Pono Building Company
World-inspired ensuite bathroom in Hawaii with flat-panel cabinets, light wood cabinets, an alcove shower, a one-piece toilet, yellow tiles, glass tiles, beige walls, marble flooring, a submerged sink and marble worktops.
World-inspired ensuite bathroom in Hawaii with flat-panel cabinets, light wood cabinets, an alcove shower, a one-piece toilet, yellow tiles, glass tiles, beige walls, marble flooring, a submerged sink and marble worktops.
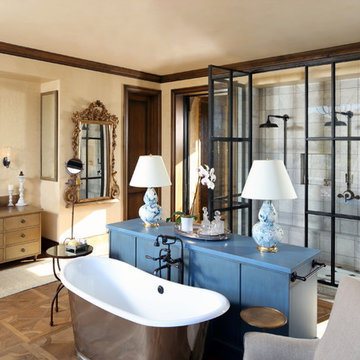
Design ideas for a mediterranean ensuite bathroom in Other with medium wood cabinets, a freestanding bath, a double shower, beige walls, a vessel sink, wooden worktops, beige floors, a hinged door and flat-panel cabinets.
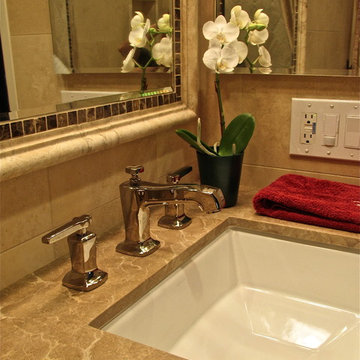
Gaia Kitchen & Bath
Inspiration for a small traditional ensuite bathroom in San Francisco with a submerged sink, recessed-panel cabinets, dark wood cabinets, marble worktops, an alcove bath, a shower/bath combination, beige tiles, stone tiles, a two-piece toilet, beige walls and marble flooring.
Inspiration for a small traditional ensuite bathroom in San Francisco with a submerged sink, recessed-panel cabinets, dark wood cabinets, marble worktops, an alcove bath, a shower/bath combination, beige tiles, stone tiles, a two-piece toilet, beige walls and marble flooring.
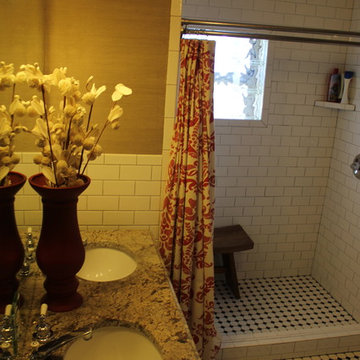
Black and white octagonal mosaic floor with white subway tile for shower and wainscot. Cabinets by Diamond Cabinetry and Bianco Antico Granite.
Medium sized classic ensuite bathroom in Austin with an alcove shower, white tiles, metro tiles, beige walls, porcelain flooring, a submerged sink, granite worktops, multi-coloured floors, a shower curtain and beige worktops.
Medium sized classic ensuite bathroom in Austin with an alcove shower, white tiles, metro tiles, beige walls, porcelain flooring, a submerged sink, granite worktops, multi-coloured floors, a shower curtain and beige worktops.
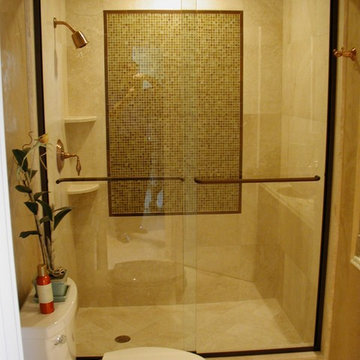
Photo of a medium sized classic ensuite bathroom in Tampa with an alcove shower, beige tiles, limestone tiles, beige walls and limestone flooring.
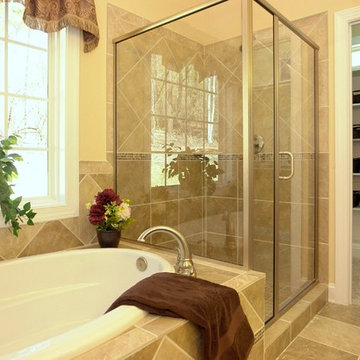
Master bathroom with soaking tub. Corner shower. Tile pattern. Closet storage.
Green built home from custom home builder Stanton Homes.
Photo of a medium sized classic ensuite bathroom in Raleigh with a submerged bath, a corner shower, a one-piece toilet, blue tiles, ceramic tiles, beige walls and ceramic flooring.
Photo of a medium sized classic ensuite bathroom in Raleigh with a submerged bath, a corner shower, a one-piece toilet, blue tiles, ceramic tiles, beige walls and ceramic flooring.
Yellow Bathroom with Beige Walls Ideas and Designs
4

 Shelves and shelving units, like ladder shelves, will give you extra space without taking up too much floor space. Also look for wire, wicker or fabric baskets, large and small, to store items under or next to the sink, or even on the wall.
Shelves and shelving units, like ladder shelves, will give you extra space without taking up too much floor space. Also look for wire, wicker or fabric baskets, large and small, to store items under or next to the sink, or even on the wall.  The sink, the mirror, shower and/or bath are the places where you might want the clearest and strongest light. You can use these if you want it to be bright and clear. Otherwise, you might want to look at some soft, ambient lighting in the form of chandeliers, short pendants or wall lamps. You could use accent lighting around your bath in the form to create a tranquil, spa feel, as well.
The sink, the mirror, shower and/or bath are the places where you might want the clearest and strongest light. You can use these if you want it to be bright and clear. Otherwise, you might want to look at some soft, ambient lighting in the form of chandeliers, short pendants or wall lamps. You could use accent lighting around your bath in the form to create a tranquil, spa feel, as well. 