Yellow Bathroom with Distressed Cabinets Ideas and Designs
Refine by:
Budget
Sort by:Popular Today
1 - 20 of 89 photos
Item 1 of 3
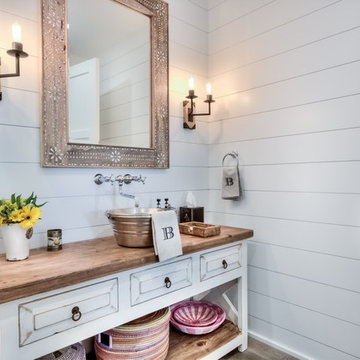
Farmhouse bathroom in Orange County with distressed cabinets, white walls, a vessel sink, wooden worktops, brown worktops and raised-panel cabinets.

Rustic natural Adirondack style Double vanity is custom made with birch bark and curly maple counter. Open tiled,walk in shower is made with pebble floor and bench, so space feels as if it is an outdoor room. Kohler sinks. Wooden blinds with green tape blend in with walls when closed. Joe St. Pierre photo
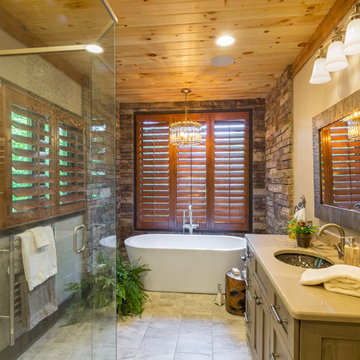
Photo of a large rustic ensuite bathroom in Charlotte with shaker cabinets, distressed cabinets, a freestanding bath, stone tiles, beige walls, porcelain flooring, a submerged sink, quartz worktops, beige floors, a hinged door, a walk-in shower and beige worktops.
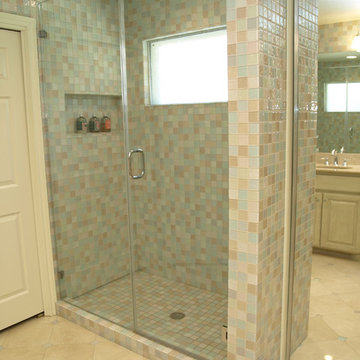
This master bathroom was a challenge. It is so TINY and there was no room to expand it in any direction. So I did all the walls in glass tile (top to bottom) to actually keep it less busy with broken up lines. When you walk into this bathroom it's like walking into a jewerly box. It's stunning and it feels so much bigger too...We added a corner cabinet for more storage and that helped.
The kitchen was entirely enclosed and we opened it up and did the columns in stone to match other elements of the house.
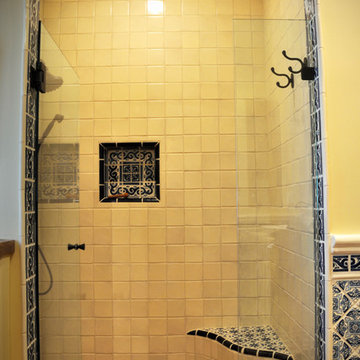
The rustic tile work in this bathroom makes it truly unique. Styled with blue and white Spanish tiles, an arched doorway, glass shower and built in shower shelf. Beautiful and practical shower.
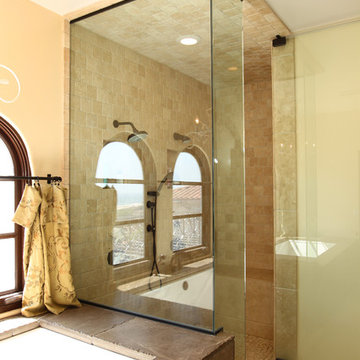
Mediterranean bathroom remodel
Custom Design & Construction
Inspiration for a large mediterranean ensuite bathroom in Los Angeles with beige walls, travertine flooring, freestanding cabinets, distressed cabinets, a submerged bath, a double shower, a two-piece toilet, beige tiles, travertine tiles, a vessel sink, wooden worktops, beige floors and a hinged door.
Inspiration for a large mediterranean ensuite bathroom in Los Angeles with beige walls, travertine flooring, freestanding cabinets, distressed cabinets, a submerged bath, a double shower, a two-piece toilet, beige tiles, travertine tiles, a vessel sink, wooden worktops, beige floors and a hinged door.
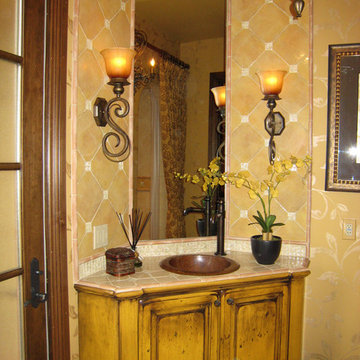
Glazed ceramic tile and iridescent glass inserts in golden hues surround the mirror and cover the countertop of this sparking and bright guest bathroom. The 5-part glazing process was hand applied on the custom designed corner lavatory.

This master bedroom suite was designed and executed for our client’s vacation home. It offers a rustic, contemporary feel that fits right in with lake house living. Open to the master bedroom with views of the lake, we used warm rustic wood cabinetry, an expansive mirror with arched stone surround and a neutral quartz countertop to compliment the natural feel of the home. The walk-in, frameless glass shower features a stone floor, quartz topped shower seat and niches, with oil rubbed bronze fixtures. The bedroom was outfitted with a natural stone fireplace mirroring the stone used in the bathroom and includes a rustic wood mantle. To add interest to the bedroom ceiling a tray was added and fit with rustic wood planks.
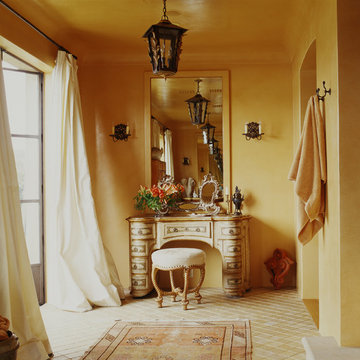
This is an example of a mediterranean bathroom in San Francisco with distressed cabinets and recessed-panel cabinets.
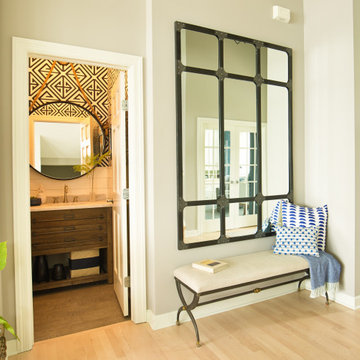
Guest bathroom with rustic freestanding vanity, nautical mirror, geometric wallcovering and shiplap.
Photo of a medium sized traditional bathroom in Minneapolis with flat-panel cabinets, distressed cabinets, a one-piece toilet, white tiles, white walls, porcelain flooring, quartz worktops, grey floors, white worktops, an enclosed toilet, a single sink, a freestanding vanity unit and wallpapered walls.
Photo of a medium sized traditional bathroom in Minneapolis with flat-panel cabinets, distressed cabinets, a one-piece toilet, white tiles, white walls, porcelain flooring, quartz worktops, grey floors, white worktops, an enclosed toilet, a single sink, a freestanding vanity unit and wallpapered walls.
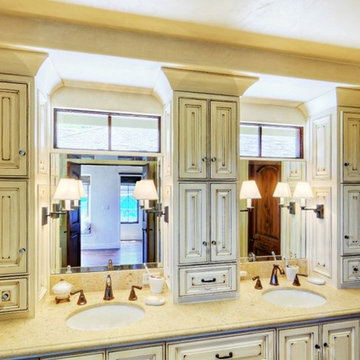
Casey Martorella Torres
This is an example of a medium sized mediterranean ensuite bathroom in San Francisco with a built-in sink, raised-panel cabinets, distressed cabinets, marble worktops, a freestanding bath, a corner shower, a one-piece toilet, beige tiles, stone slabs, beige walls and limestone flooring.
This is an example of a medium sized mediterranean ensuite bathroom in San Francisco with a built-in sink, raised-panel cabinets, distressed cabinets, marble worktops, a freestanding bath, a corner shower, a one-piece toilet, beige tiles, stone slabs, beige walls and limestone flooring.

Photo of a medium sized classic ensuite bathroom in Other with a freestanding bath, a submerged sink, distressed cabinets, limestone worktops, a built-in shower, a one-piece toilet, stone tiles, beige walls, travertine flooring, brown tiles and recessed-panel cabinets.
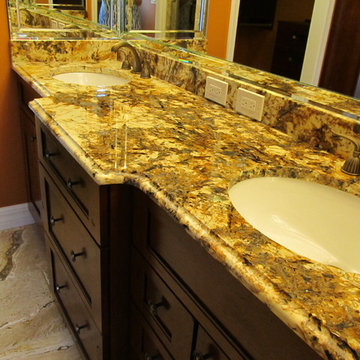
This is an example of a medium sized bohemian bathroom in Miami with recessed-panel cabinets, distressed cabinets, beige tiles, stone tiles, orange walls, travertine flooring and granite worktops.

This casita was completely renovated from floor to ceiling in preparation of Airbnb short term romantic getaways. The color palette of teal green, blue and white was brought to life with curated antiques that were stripped of their dark stain colors, collected fine linens, fine plaster wall finishes, authentic Turkish rugs, antique and custom light fixtures, original oil paintings and moorish chevron tile and Moroccan pattern choices.
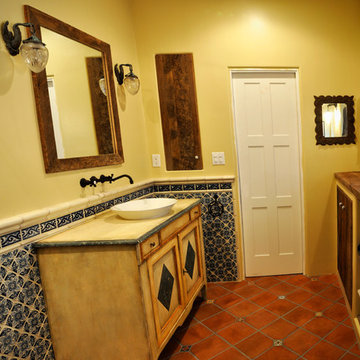
Rustic Spanish style bathroom with stained glass, Spanish tiles, wood cabinetry and blue tiled wall. Built in black faucet and vintage lighting complete the look.

The Sater Design Collection's luxury, European home plan "Trissino" (Plan #6937). saterdesign.com
Design ideas for a large mediterranean ensuite bathroom in Miami with a built-in sink, recessed-panel cabinets, distressed cabinets, granite worktops, a built-in bath, a double shower, a two-piece toilet, beige tiles, stone tiles, beige walls and travertine flooring.
Design ideas for a large mediterranean ensuite bathroom in Miami with a built-in sink, recessed-panel cabinets, distressed cabinets, granite worktops, a built-in bath, a double shower, a two-piece toilet, beige tiles, stone tiles, beige walls and travertine flooring.
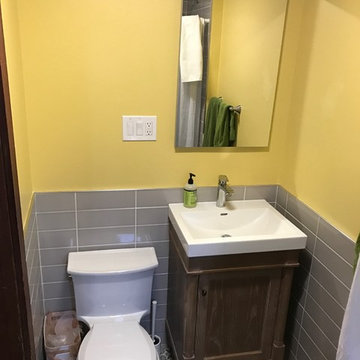
Conversion of a bedroom closet, in a Victorian home, into a bedroom en-suite/ Master Bedroom.
Design ideas for a small contemporary bathroom in Boston with freestanding cabinets, distressed cabinets, a walk-in shower, a one-piece toilet, yellow tiles, metro tiles, yellow walls, ceramic flooring, a built-in sink, multi-coloured floors and a shower curtain.
Design ideas for a small contemporary bathroom in Boston with freestanding cabinets, distressed cabinets, a walk-in shower, a one-piece toilet, yellow tiles, metro tiles, yellow walls, ceramic flooring, a built-in sink, multi-coloured floors and a shower curtain.
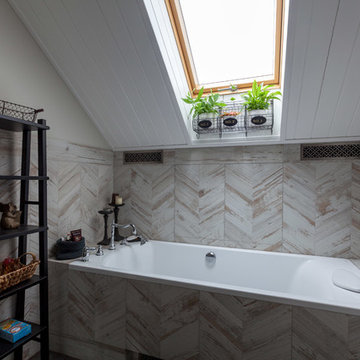
Design ideas for a large contemporary bathroom in Moscow with louvered cabinets, distressed cabinets, a submerged bath, a wall mounted toilet, white tiles, porcelain tiles, white walls, ceramic flooring, a built-in sink, wooden worktops, grey floors, a hinged door and beige worktops.
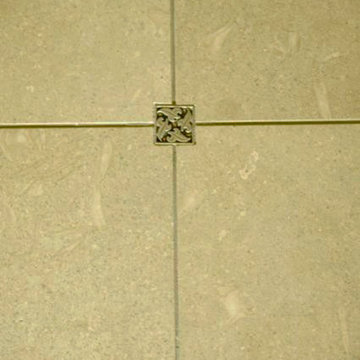
In the Powder Room, a furniture piece with finished in leather and nail heads was used as the vanity. We took the top off and added a honed limestone counter, copper vessel sink and copper wall mounted faucet.
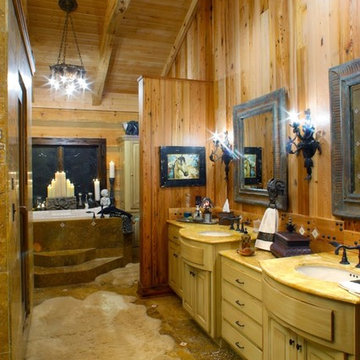
Although they were happy living in Tuscaloosa, Alabama, Bill and Kay Barkley longed to call Prairie Oaks Ranch, their 5,000-acre working cattle ranch, home. Wanting to preserve what was already there, the Barkleys chose a Timberlake-style log home with similar design features such as square logs and dovetail notching.
The Barkleys worked closely with Hearthstone and general contractor Harold Tucker to build their single-level, 4,848-square-foot home crafted of eastern white pine logs. But it is inside where Southern hospitality and log-home grandeur are taken to a new level of sophistication with it’s elaborate and eclectic mix of old and new. River rock fireplaces in the formal and informal living rooms, numerous head mounts and beautifully worn furniture add to the rural charm.
One of the home's most unique features is the front door, which was salvaged from an old Irish castle. Kay discovered it at market in High Point, North Carolina. Weighing in at nearly 1,000 pounds, the door and its casing had to be set with eight-inch long steel bolts.
The home is positioned so that the back screened porch overlooks the valley and one of the property's many lakes. When the sun sets, lighted fountains in the lake turn on, creating the perfect ending to any day. “I wanted our home to have contrast,” shares Kay. “So many log homes reflect a ski lodge or they have a country or a Southwestern theme; I wanted my home to have a mix of everything.” And surprisingly, it all comes together beautifully.
Yellow Bathroom with Distressed Cabinets Ideas and Designs
1

 Shelves and shelving units, like ladder shelves, will give you extra space without taking up too much floor space. Also look for wire, wicker or fabric baskets, large and small, to store items under or next to the sink, or even on the wall.
Shelves and shelving units, like ladder shelves, will give you extra space without taking up too much floor space. Also look for wire, wicker or fabric baskets, large and small, to store items under or next to the sink, or even on the wall.  The sink, the mirror, shower and/or bath are the places where you might want the clearest and strongest light. You can use these if you want it to be bright and clear. Otherwise, you might want to look at some soft, ambient lighting in the form of chandeliers, short pendants or wall lamps. You could use accent lighting around your bath in the form to create a tranquil, spa feel, as well.
The sink, the mirror, shower and/or bath are the places where you might want the clearest and strongest light. You can use these if you want it to be bright and clear. Otherwise, you might want to look at some soft, ambient lighting in the form of chandeliers, short pendants or wall lamps. You could use accent lighting around your bath in the form to create a tranquil, spa feel, as well. 