Yellow Bathroom with Engineered Stone Worktops Ideas and Designs
Refine by:
Budget
Sort by:Popular Today
1 - 20 of 526 photos
Item 1 of 3

The sink in the bathroom stands on a base with an accent yellow module. It echoes the chairs in the kitchen and the hallway pouf. Just rightward to the entrance, there is a column cabinet containing a washer, a dryer, and a built-in air extractor.
We design interiors of homes and apartments worldwide. If you need well-thought and aesthetical interior, submit a request on the website.

This is an example of a large contemporary ensuite bathroom in Philadelphia with light wood cabinets, white tiles, ceramic tiles, white walls, terrazzo flooring, a submerged sink, engineered stone worktops, grey floors, white worktops, double sinks, a floating vanity unit and flat-panel cabinets.

The guest bath design was inspired by the fun geometric pattern of the custom window shade fabric. A mid century modern vanity and wall sconces further repeat the mid century design. Because space was limited, the designer incorporated a metal wall ladder to hold towels.

Basement master bathroom needed major style update including new closets, lighting, and a brand new bathroom. Large drop-in tub taking up too much space replaced by freestanding tub with floor mounted tub filler. Large two person shower with matte black fixtures. Furniture style vanity. Large hex tile floors.

This project is a whole home remodel that is being completed in 2 phases. The first phase included this bathroom remodel. The whole home will maintain the Mid Century styling. The cabinets are stained in Alder Wood. The countertop is Ceasarstone in Pure White. The shower features Kohler Purist Fixtures in Vibrant Modern Brushed Gold finish. The flooring is Large Hexagon Tile from Dal Tile. The decorative tile is Wayfair “Illica” ceramic. The lighting is Mid-Century pendent lights. The vanity is custom made with traditional mid-century tapered legs. The next phase of the project will be added once it is completed.
Read the article here: https://www.houzz.com/ideabooks/82478496

Colorful tile brightens up an otherwise all white bath.
Inspiration for a medium sized midcentury family bathroom in Portland with freestanding cabinets, dark wood cabinets, an alcove bath, a built-in shower, a wall mounted toilet, white tiles, ceramic tiles, white walls, terrazzo flooring, a submerged sink, engineered stone worktops, white floors, a hinged door, white worktops, a single sink, a floating vanity unit and a vaulted ceiling.
Inspiration for a medium sized midcentury family bathroom in Portland with freestanding cabinets, dark wood cabinets, an alcove bath, a built-in shower, a wall mounted toilet, white tiles, ceramic tiles, white walls, terrazzo flooring, a submerged sink, engineered stone worktops, white floors, a hinged door, white worktops, a single sink, a floating vanity unit and a vaulted ceiling.
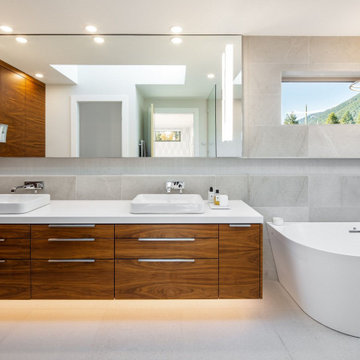
Design ideas for a large contemporary bathroom in Vancouver with medium wood cabinets, grey tiles, engineered stone worktops, white floors, white worktops, flat-panel cabinets, double sinks and a floating vanity unit.

To meet the client‘s brief and maintain the character of the house it was decided to retain the existing timber framed windows and VJ timber walling above tiles.
The client loves green and yellow, so a patterned floor tile including these colours was selected, with two complimentry subway tiles used for the walls up to the picture rail. The feature green tile used in the back of the shower. A playful bold vinyl wallpaper was installed in the bathroom and above the dado rail in the toilet. The corner back to wall bath, brushed gold tapware and accessories, wall hung custom vanity with Davinci Blanco stone bench top, teardrop clearstone basin, circular mirrored shaving cabinet and antique brass wall sconces finished off the look.
The picture rail in the high section was painted in white to match the wall tiles and the above VJ‘s were painted in Dulux Triamble to match the custom vanity 2 pak finish. This colour framed the small room and with the high ceilings softened the space and made it more intimate. The timber window architraves were retained, whereas the architraves around the entry door were painted white to match the wall tiles.
The adjacent toilet was changed to an in wall cistern and pan with tiles, wallpaper, accessories and wall sconces to match the bathroom
Overall, the design allowed open easy access, modernised the space and delivered the wow factor that the client was seeking.
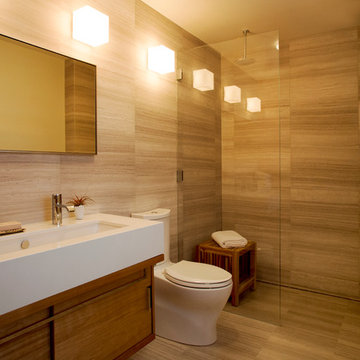
Eric Roth Photography
Photo of a medium sized contemporary ensuite bathroom in Boston with a submerged sink, flat-panel cabinets, medium wood cabinets, engineered stone worktops, a built-in shower, a two-piece toilet, grey tiles, stone tiles, grey walls, limestone flooring, beige floors and an open shower.
Photo of a medium sized contemporary ensuite bathroom in Boston with a submerged sink, flat-panel cabinets, medium wood cabinets, engineered stone worktops, a built-in shower, a two-piece toilet, grey tiles, stone tiles, grey walls, limestone flooring, beige floors and an open shower.
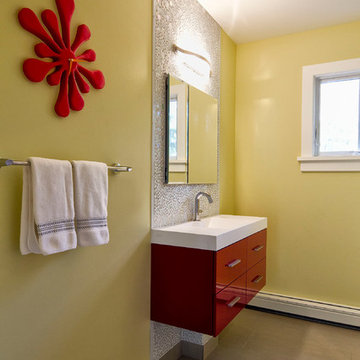
Contemporary bathroom with a wall mount single vanity adding a sweet pop of color!
Design ideas for a contemporary ensuite bathroom in New York with flat-panel cabinets, red cabinets, white tiles, mosaic tiles, yellow walls, porcelain flooring, a wall-mounted sink, engineered stone worktops and white worktops.
Design ideas for a contemporary ensuite bathroom in New York with flat-panel cabinets, red cabinets, white tiles, mosaic tiles, yellow walls, porcelain flooring, a wall-mounted sink, engineered stone worktops and white worktops.

Kiawah Island Real Estate
This is an example of a small traditional ensuite bathroom in Charleston with recessed-panel cabinets, beige cabinets, a freestanding bath, a corner shower, beige tiles, porcelain tiles, beige walls, marble flooring, a submerged sink, engineered stone worktops, beige floors, a hinged door, beige worktops, a single sink and a built in vanity unit.
This is an example of a small traditional ensuite bathroom in Charleston with recessed-panel cabinets, beige cabinets, a freestanding bath, a corner shower, beige tiles, porcelain tiles, beige walls, marble flooring, a submerged sink, engineered stone worktops, beige floors, a hinged door, beige worktops, a single sink and a built in vanity unit.

Condo Bath Remodel
Design ideas for a small contemporary ensuite bathroom in Portland with grey cabinets, a built-in shower, a bidet, white tiles, glass tiles, white walls, porcelain flooring, a vessel sink, engineered stone worktops, grey floors, a hinged door, white worktops, a wall niche, a single sink, a floating vanity unit, wallpapered walls and flat-panel cabinets.
Design ideas for a small contemporary ensuite bathroom in Portland with grey cabinets, a built-in shower, a bidet, white tiles, glass tiles, white walls, porcelain flooring, a vessel sink, engineered stone worktops, grey floors, a hinged door, white worktops, a wall niche, a single sink, a floating vanity unit, wallpapered walls and flat-panel cabinets.

Custom Luxury Bathrooms by Fratantoni Interior Designers!!
Follow us on Pinterest, Twitter, Instagram and Facebook for more inspiring photos!!
Photo of an expansive victorian shower room bathroom in Phoenix with a vessel sink, mosaic tiles, light wood cabinets, beige tiles, beige walls, travertine flooring, engineered stone worktops and recessed-panel cabinets.
Photo of an expansive victorian shower room bathroom in Phoenix with a vessel sink, mosaic tiles, light wood cabinets, beige tiles, beige walls, travertine flooring, engineered stone worktops and recessed-panel cabinets.
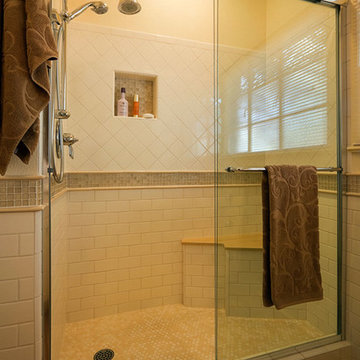
Photography by Jeffrey Volker
Photo of a small traditional shower room bathroom in Phoenix with a submerged sink, shaker cabinets, beige cabinets, engineered stone worktops, an alcove shower, a one-piece toilet, white tiles, metro tiles, beige walls and light hardwood flooring.
Photo of a small traditional shower room bathroom in Phoenix with a submerged sink, shaker cabinets, beige cabinets, engineered stone worktops, an alcove shower, a one-piece toilet, white tiles, metro tiles, beige walls and light hardwood flooring.
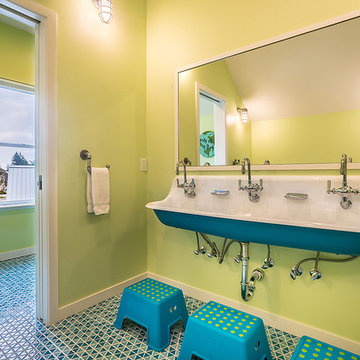
A custom vacation home by Grouparchitect and Hughes Construction. Photographer credit: © 2018 AMF Photography.
Photo of a large coastal family bathroom in Seattle with flat-panel cabinets, brown cabinets, an alcove bath, a shower/bath combination, a one-piece toilet, white tiles, ceramic tiles, yellow walls, a wall-mounted sink, engineered stone worktops, blue floors, a shower curtain, grey worktops and ceramic flooring.
Photo of a large coastal family bathroom in Seattle with flat-panel cabinets, brown cabinets, an alcove bath, a shower/bath combination, a one-piece toilet, white tiles, ceramic tiles, yellow walls, a wall-mounted sink, engineered stone worktops, blue floors, a shower curtain, grey worktops and ceramic flooring.
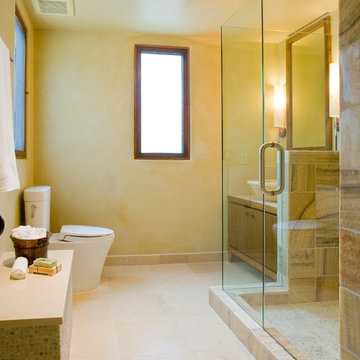
Photo of a large world-inspired shower room bathroom in Santa Barbara with flat-panel cabinets, medium wood cabinets, a corner shower, a two-piece toilet, brown tiles, ceramic tiles, beige walls, ceramic flooring, a vessel sink, engineered stone worktops, beige floors, a hinged door and beige worktops.
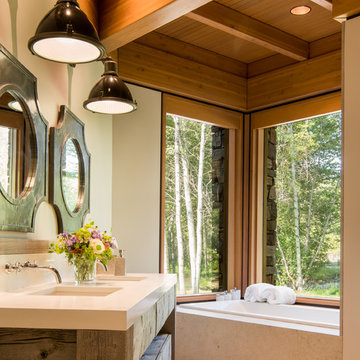
Josh Wells Sun Valley Photo
Photo of a medium sized rustic ensuite bathroom in Other with medium wood cabinets, a built-in bath, beige walls, a submerged sink, engineered stone worktops, beige floors and flat-panel cabinets.
Photo of a medium sized rustic ensuite bathroom in Other with medium wood cabinets, a built-in bath, beige walls, a submerged sink, engineered stone worktops, beige floors and flat-panel cabinets.

This is an example of a medium sized contemporary shower room bathroom in Charlotte with flat-panel cabinets, white cabinets, an alcove bath, a shower/bath combination, a two-piece toilet, white tiles, porcelain tiles, white walls, porcelain flooring, an integrated sink, engineered stone worktops, black floors, an open shower and white worktops.

This exciting ‘whole house’ project began when a couple contacted us while house shopping. They found a 1980s contemporary colonial in Delafield with a great wooded lot on Nagawicka Lake. The kitchen and bathrooms were outdated but it had plenty of space and potential.
We toured the home, learned about their design style and dream for the new space. The goal of this project was to create a contemporary space that was interesting and unique. Above all, they wanted a home where they could entertain and make a future.
At first, the couple thought they wanted to remodel only the kitchen and master suite. But after seeing Kowalske Kitchen & Bath’s design for transforming the entire house, they wanted to remodel it all. The couple purchased the home and hired us as the design-build-remodel contractor.
First Floor Remodel
The biggest transformation of this home is the first floor. The original entry was dark and closed off. By removing the dining room walls, we opened up the space for a grand entry into the kitchen and dining room. The open-concept kitchen features a large navy island, blue subway tile backsplash, bamboo wood shelves and fun lighting.
On the first floor, we also turned a bathroom/sauna into a full bathroom and powder room. We were excited to give them a ‘wow’ powder room with a yellow penny tile wall, floating bamboo vanity and chic geometric cement tile floor.
Second Floor Remodel
The second floor remodel included a fireplace landing area, master suite, and turning an open loft area into a bedroom and bathroom.
In the master suite, we removed a large whirlpool tub and reconfigured the bathroom/closet space. For a clean and classic look, the couple chose a black and white color pallet. We used subway tile on the walls in the large walk-in shower, a glass door with matte black finish, hexagon tile on the floor, a black vanity and quartz counters.
Flooring, trim and doors were updated throughout the home for a cohesive look.
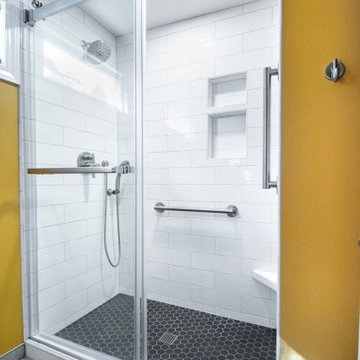
Guest bathroom complete remodel and new layout. New vanity with flat panel doors, quartz countertop, and under mount sink. New skirted toilet. Ceramic hexagon tile flooring. Alcove shower with sliding glass doors, subway tile, niche, and grab bars for easy accessibility.
Yellow Bathroom with Engineered Stone Worktops Ideas and Designs
1

 Shelves and shelving units, like ladder shelves, will give you extra space without taking up too much floor space. Also look for wire, wicker or fabric baskets, large and small, to store items under or next to the sink, or even on the wall.
Shelves and shelving units, like ladder shelves, will give you extra space without taking up too much floor space. Also look for wire, wicker or fabric baskets, large and small, to store items under or next to the sink, or even on the wall.  The sink, the mirror, shower and/or bath are the places where you might want the clearest and strongest light. You can use these if you want it to be bright and clear. Otherwise, you might want to look at some soft, ambient lighting in the form of chandeliers, short pendants or wall lamps. You could use accent lighting around your bath in the form to create a tranquil, spa feel, as well.
The sink, the mirror, shower and/or bath are the places where you might want the clearest and strongest light. You can use these if you want it to be bright and clear. Otherwise, you might want to look at some soft, ambient lighting in the form of chandeliers, short pendants or wall lamps. You could use accent lighting around your bath in the form to create a tranquil, spa feel, as well. 