Yellow Bathroom with Light Hardwood Flooring Ideas and Designs
Refine by:
Budget
Sort by:Popular Today
1 - 20 of 111 photos
Item 1 of 3
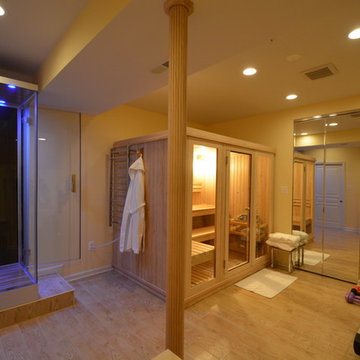
Large modern sauna bathroom in Baltimore with glass-front cabinets, a corner shower, black tiles, yellow walls and light hardwood flooring.

Midcentury Modern inspired new build home. Color, texture, pattern, interesting roof lines, wood, light!
Inspiration for a medium sized midcentury bathroom in Detroit with freestanding cabinets, brown cabinets, a one-piece toilet, green tiles, ceramic tiles, multi-coloured walls, light hardwood flooring, a vessel sink, wooden worktops, brown floors, brown worktops, a freestanding vanity unit, a vaulted ceiling and wallpapered walls.
Inspiration for a medium sized midcentury bathroom in Detroit with freestanding cabinets, brown cabinets, a one-piece toilet, green tiles, ceramic tiles, multi-coloured walls, light hardwood flooring, a vessel sink, wooden worktops, brown floors, brown worktops, a freestanding vanity unit, a vaulted ceiling and wallpapered walls.
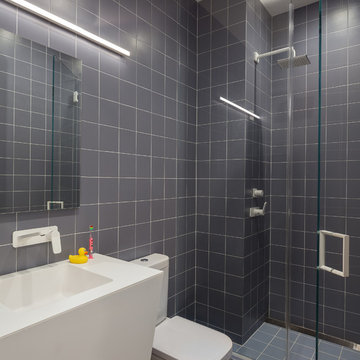
Blue and white bathroom - transformed from a powder room to a full bathroom.
Photo By Brad Dickson
This is an example of a medium sized contemporary family bathroom in New York with white cabinets, an alcove shower, a two-piece toilet, blue tiles, ceramic tiles, blue walls, light hardwood flooring, an integrated sink, solid surface worktops, beige floors, a hinged door and flat-panel cabinets.
This is an example of a medium sized contemporary family bathroom in New York with white cabinets, an alcove shower, a two-piece toilet, blue tiles, ceramic tiles, blue walls, light hardwood flooring, an integrated sink, solid surface worktops, beige floors, a hinged door and flat-panel cabinets.
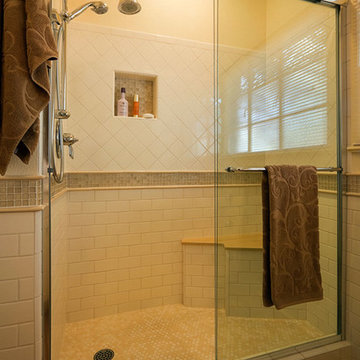
Photography by Jeffrey Volker
Photo of a small traditional shower room bathroom in Phoenix with a submerged sink, shaker cabinets, beige cabinets, engineered stone worktops, an alcove shower, a one-piece toilet, white tiles, metro tiles, beige walls and light hardwood flooring.
Photo of a small traditional shower room bathroom in Phoenix with a submerged sink, shaker cabinets, beige cabinets, engineered stone worktops, an alcove shower, a one-piece toilet, white tiles, metro tiles, beige walls and light hardwood flooring.

Hinoki soaking tub with Waterworks "Arroyo" tile in Shoal color were used at all wet wall locations. Photo by Clark Dugger
Large classic ensuite bathroom in Los Angeles with shaker cabinets, light wood cabinets, a japanese bath, ceramic tiles, white walls, soapstone worktops, beige tiles and light hardwood flooring.
Large classic ensuite bathroom in Los Angeles with shaker cabinets, light wood cabinets, a japanese bath, ceramic tiles, white walls, soapstone worktops, beige tiles and light hardwood flooring.
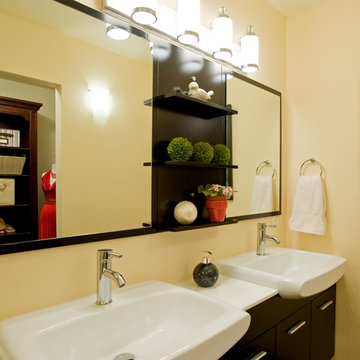
Creating a vanity room inside the master bathroom, next to a walk-in closet, and separated from the shower and the toilet area, was a good solution for the owner's lifestyle.
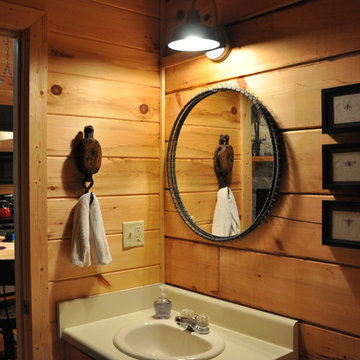
This is an example of a small rustic shower room bathroom in Atlanta with flat-panel cabinets, light wood cabinets, an alcove bath, a shower/bath combination, a two-piece toilet, light hardwood flooring, a built-in sink and laminate worktops.

This large gated estate includes one of the original Ross cottages that served as a summer home for people escaping San Francisco's fog. We took the main residence built in 1941 and updated it to the current standards of 2020 while keeping the cottage as a guest house. A massive remodel in 1995 created a classic white kitchen. To add color and whimsy, we installed window treatments fabricated from a Josef Frank citrus print combined with modern furnishings. Throughout the interiors, foliate and floral patterned fabrics and wall coverings blur the inside and outside worlds.
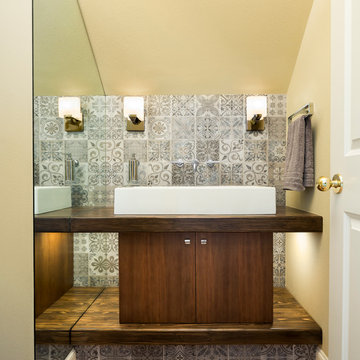
© Cindy Apple Photography
Small contemporary shower room bathroom in Seattle with flat-panel cabinets, dark wood cabinets, beige tiles, porcelain tiles, beige walls, light hardwood flooring and a vessel sink.
Small contemporary shower room bathroom in Seattle with flat-panel cabinets, dark wood cabinets, beige tiles, porcelain tiles, beige walls, light hardwood flooring and a vessel sink.
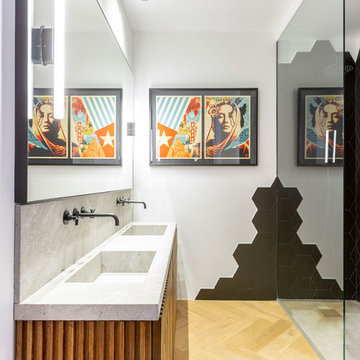
Photo of a contemporary bathroom in Other with medium wood cabinets, a built-in shower, black tiles, white walls, light hardwood flooring, an integrated sink, beige floors, an open shower, grey worktops and flat-panel cabinets.
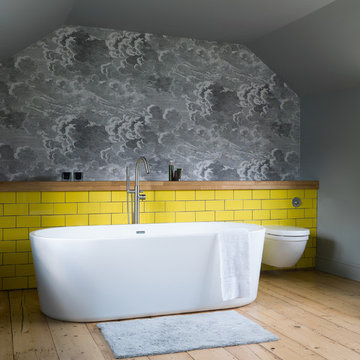
neil davis
This is an example of a country grey and yellow shower room bathroom in Other with a freestanding bath, a wall mounted toilet, yellow tiles, grey walls, beige floors, ceramic tiles and light hardwood flooring.
This is an example of a country grey and yellow shower room bathroom in Other with a freestanding bath, a wall mounted toilet, yellow tiles, grey walls, beige floors, ceramic tiles and light hardwood flooring.
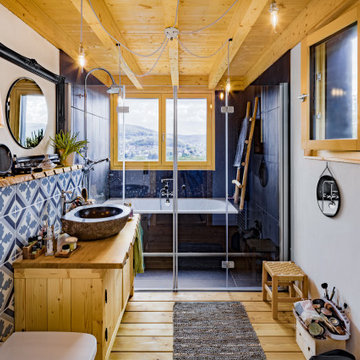
Bedingt durch eine offene Bauweise, große Fenster und eine Ausrichtung des Holzhauses zur Südseite hin, strömt reichlich Tageslicht in das Gebäude. Auch das Badezimmer mit Holzboden und Holzdecke profitiert von dem Licht.
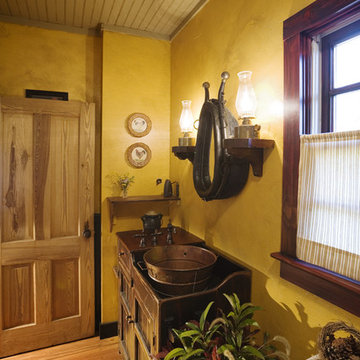
Design ideas for a medium sized rustic ensuite bathroom in Other with freestanding cabinets, dark wood cabinets, yellow walls, light hardwood flooring and wooden worktops.
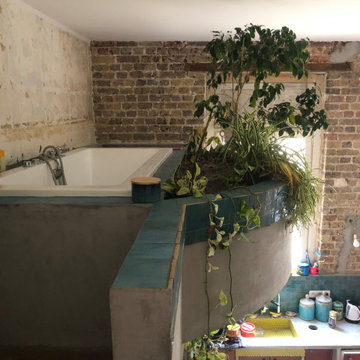
La baignoire, attenante à la chambre à coucher, prolongement en suite parentale, est cachée des autres espaces par une végétation intérieure,
Création d'une jardinière en demi cercle, sorte de jardinet suspendu, offrant le luxe d'un bain dans la jungle, en plein loft urbain.
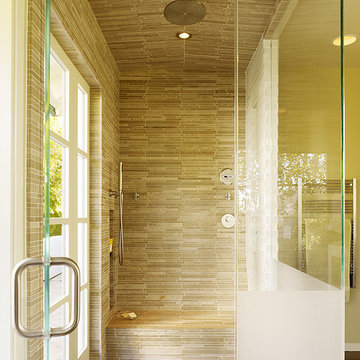
This project combines the original bedroom, small bathroom and closets into a single, open and light-filled space. Once stripped to its exterior walls, we inserted back into the center of the space a single freestanding cabinetry piece that organizes movement around the room. This mahogany “box” creates a headboard for the bed, the vanity for the bath, and conceals a walk-in closet and powder room inside. While the detailing is not traditional, we preserved the traditional feel of the home through a warm and rich material palette and the re-conception of the space as a garden room.
Photography: Matthew Millman
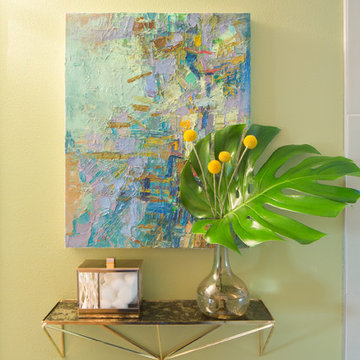
Wynne H Earle Photography
Medium sized midcentury ensuite bathroom in Seattle with flat-panel cabinets, light wood cabinets, a corner shower, a bidet, blue tiles, glass tiles, white walls, light hardwood flooring, a wall-mounted sink, quartz worktops, white floors and a hinged door.
Medium sized midcentury ensuite bathroom in Seattle with flat-panel cabinets, light wood cabinets, a corner shower, a bidet, blue tiles, glass tiles, white walls, light hardwood flooring, a wall-mounted sink, quartz worktops, white floors and a hinged door.
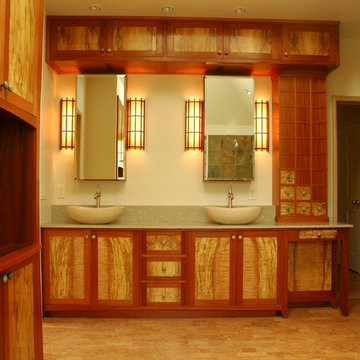
Large world-inspired ensuite bathroom in Boston with shaker cabinets, light wood cabinets, an alcove shower, multi-coloured tiles, slate tiles, beige walls, light hardwood flooring, a vessel sink, solid surface worktops, beige floors and a hinged door.
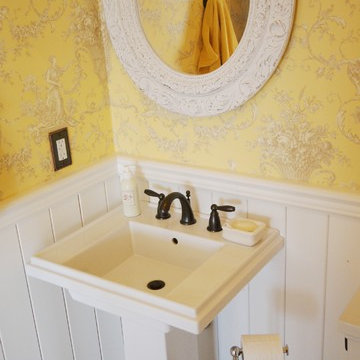
Hardwood: Natural Maple / Kraus SONOMA COLLECTION
Wain-scotting: pine, painted white
Chair rail: Mouldings & Millwork Wainscot & Ply Cap #850
Chair rail: mouldings and millwork #850
Caribou Pine paneling
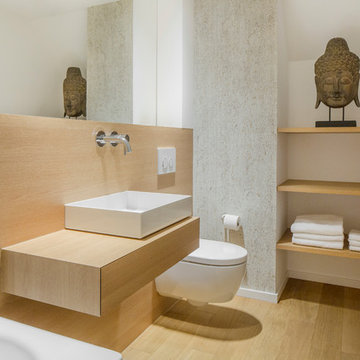
Inspiration for a contemporary bathroom in Dusseldorf with medium wood cabinets, a built-in bath, a wall mounted toilet, white walls, light hardwood flooring, a vessel sink, wooden worktops, brown floors, brown worktops and flat-panel cabinets.
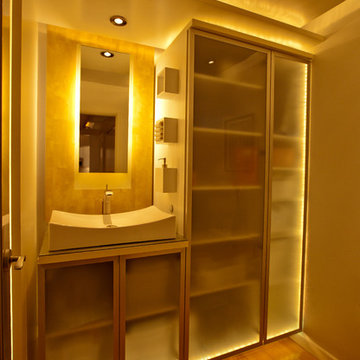
This small powder room has frosted glass cabinet doors with back lighting. Panels float below the ceiling with up lighting.
Photo of a modern bathroom in Los Angeles with a vessel sink, glass-front cabinets, glass worktops, white walls and light hardwood flooring.
Photo of a modern bathroom in Los Angeles with a vessel sink, glass-front cabinets, glass worktops, white walls and light hardwood flooring.
Yellow Bathroom with Light Hardwood Flooring Ideas and Designs
1

 Shelves and shelving units, like ladder shelves, will give you extra space without taking up too much floor space. Also look for wire, wicker or fabric baskets, large and small, to store items under or next to the sink, or even on the wall.
Shelves and shelving units, like ladder shelves, will give you extra space without taking up too much floor space. Also look for wire, wicker or fabric baskets, large and small, to store items under or next to the sink, or even on the wall.  The sink, the mirror, shower and/or bath are the places where you might want the clearest and strongest light. You can use these if you want it to be bright and clear. Otherwise, you might want to look at some soft, ambient lighting in the form of chandeliers, short pendants or wall lamps. You could use accent lighting around your bath in the form to create a tranquil, spa feel, as well.
The sink, the mirror, shower and/or bath are the places where you might want the clearest and strongest light. You can use these if you want it to be bright and clear. Otherwise, you might want to look at some soft, ambient lighting in the form of chandeliers, short pendants or wall lamps. You could use accent lighting around your bath in the form to create a tranquil, spa feel, as well. 