Yellow Bathroom with Light Wood Cabinets Ideas and Designs
Refine by:
Budget
Sort by:Popular Today
1 - 20 of 378 photos
Item 1 of 3

This is an example of a rural family bathroom in Minneapolis with light wood cabinets, white walls, mosaic tile flooring, a submerged sink, white floors, white worktops and flat-panel cabinets.

Medium sized contemporary ensuite bathroom in Sunshine Coast with light wood cabinets, a built-in bath, an alcove shower, a two-piece toilet, white tiles, ceramic tiles, grey walls, ceramic flooring, wooden worktops, grey floors, an open shower, double sinks, a floating vanity unit, a vessel sink, brown worktops and flat-panel cabinets.

Design ideas for a medium sized rustic shower room bathroom in Los Angeles with shaker cabinets, light wood cabinets, an alcove bath, a double shower, a one-piece toilet, grey tiles, stone tiles, grey walls, cement flooring, a submerged sink, engineered stone worktops, white floors, a hinged door and white worktops.
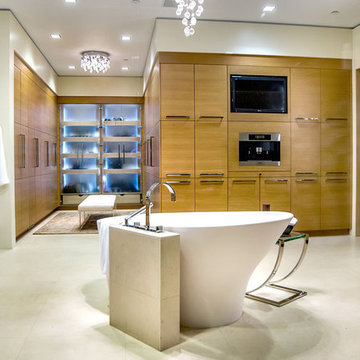
Custom Home Designed by Stotler Design Group, Inc.
Inspiration for a contemporary bathroom in San Francisco with a freestanding bath, granite worktops, a vessel sink, flat-panel cabinets and light wood cabinets.
Inspiration for a contemporary bathroom in San Francisco with a freestanding bath, granite worktops, a vessel sink, flat-panel cabinets and light wood cabinets.

This is an example of a classic ensuite bathroom in Grand Rapids with a freestanding bath, grey tiles, marble tiles, grey walls, marble flooring, white floors, flat-panel cabinets, light wood cabinets, a submerged sink, a hinged door, grey worktops, a shower bench, double sinks, a freestanding vanity unit and a timber clad ceiling.
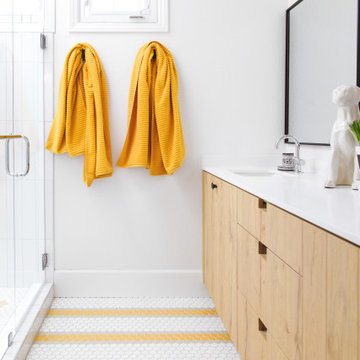
This is an example of a contemporary grey and yellow bathroom in San Diego with flat-panel cabinets, light wood cabinets, an alcove shower, white tiles, white walls, a submerged sink, yellow floors, a hinged door, white worktops, double sinks and a built in vanity unit.
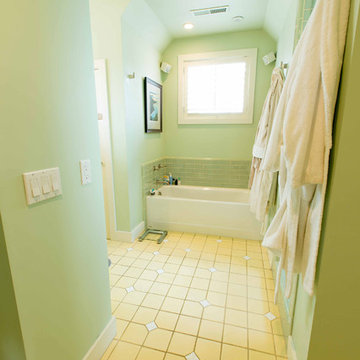
Design ideas for a medium sized classic shower room bathroom in Other with a pedestal sink, shaker cabinets, light wood cabinets, a built-in bath, an alcove shower, a one-piece toilet, yellow tiles, green tiles, ceramic tiles, green walls and ceramic flooring.

Custom Luxury Bathrooms by Fratantoni Interior Designers!!
Follow us on Pinterest, Twitter, Instagram and Facebook for more inspiring photos!!
Photo of an expansive victorian shower room bathroom in Phoenix with a vessel sink, mosaic tiles, light wood cabinets, beige tiles, beige walls, travertine flooring, engineered stone worktops and recessed-panel cabinets.
Photo of an expansive victorian shower room bathroom in Phoenix with a vessel sink, mosaic tiles, light wood cabinets, beige tiles, beige walls, travertine flooring, engineered stone worktops and recessed-panel cabinets.
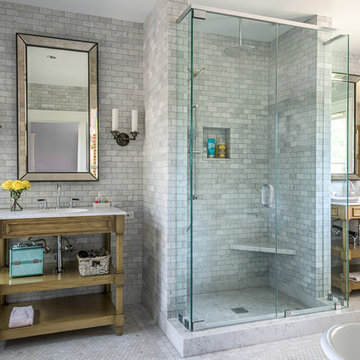
Peter Molick Photography
Medium sized traditional ensuite bathroom in Houston with a corner shower, white tiles, grey tiles, mosaic tile flooring, light wood cabinets, a freestanding bath, stone tiles, a submerged sink, quartz worktops, white floors and a hinged door.
Medium sized traditional ensuite bathroom in Houston with a corner shower, white tiles, grey tiles, mosaic tile flooring, light wood cabinets, a freestanding bath, stone tiles, a submerged sink, quartz worktops, white floors and a hinged door.
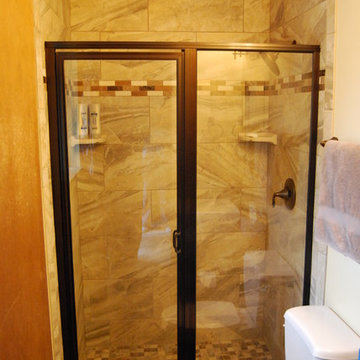
Three-wall alcove tiled shower. Large 12x24 tiles for less grout lines. Decorative mosaic trim and flooring. Wood-like tile flooring. Single vanity with vessel sink and tru-stone counter tops.
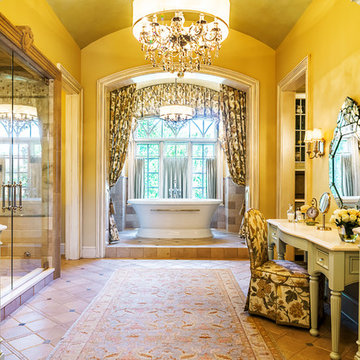
Photo of an expansive traditional ensuite bathroom in Chicago with light wood cabinets, beige tiles, yellow walls, porcelain flooring, marble worktops, a freestanding bath, an alcove shower, a hinged door and beaded cabinets.
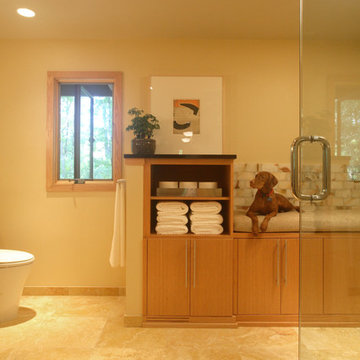
The Master Bath was created by combining a secondary closet and the small original bathroom.
Photograph by Peter J Sieger Architectural Photography
This is an example of a large classic ensuite bathroom in Minneapolis with flat-panel cabinets, light wood cabinets, granite worktops, a corner shower and limestone flooring.
This is an example of a large classic ensuite bathroom in Minneapolis with flat-panel cabinets, light wood cabinets, granite worktops, a corner shower and limestone flooring.
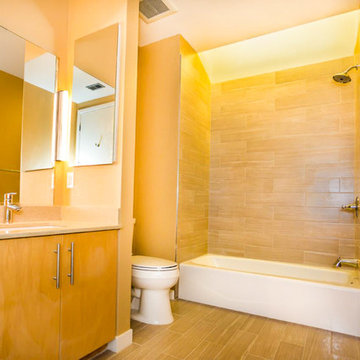
This contemporary bathroom remodel features subway tile mocking sandstone above a pre-existing villager tub. This gold bathroom with chrome features make this master bathroom one of a kind.
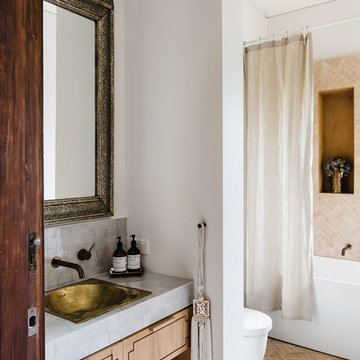
Medium sized mediterranean shower room bathroom in Melbourne with light wood cabinets, beige tiles, white walls, a built-in sink, a shower curtain, a freestanding bath, a walk-in shower, a one-piece toilet, stone tiles, concrete flooring, tiled worktops, white floors and flat-panel cabinets.

Able and Baker, Inc.
Inspiration for a medium sized midcentury shower room bathroom in Los Angeles with flat-panel cabinets, light wood cabinets, an alcove bath, a shower/bath combination, beige tiles, white tiles, ceramic tiles, white walls, ceramic flooring, a submerged sink, solid surface worktops, green floors, an open shower and white worktops.
Inspiration for a medium sized midcentury shower room bathroom in Los Angeles with flat-panel cabinets, light wood cabinets, an alcove bath, a shower/bath combination, beige tiles, white tiles, ceramic tiles, white walls, ceramic flooring, a submerged sink, solid surface worktops, green floors, an open shower and white worktops.
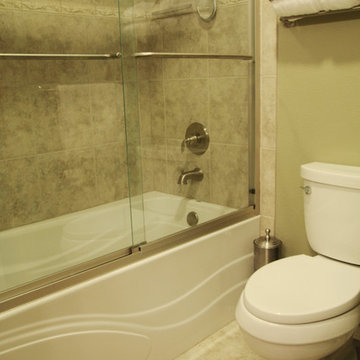
Inspiration for a small contemporary bathroom in Seattle with a vessel sink, raised-panel cabinets, light wood cabinets and green walls.
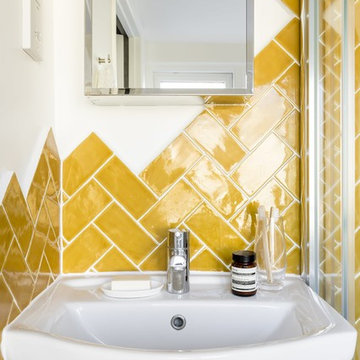
Chris Snook
Photo of a small contemporary ensuite bathroom in London with open cabinets, light wood cabinets, a corner shower, a wall mounted toilet, yellow tiles, ceramic tiles, white walls, concrete flooring and a wall-mounted sink.
Photo of a small contemporary ensuite bathroom in London with open cabinets, light wood cabinets, a corner shower, a wall mounted toilet, yellow tiles, ceramic tiles, white walls, concrete flooring and a wall-mounted sink.
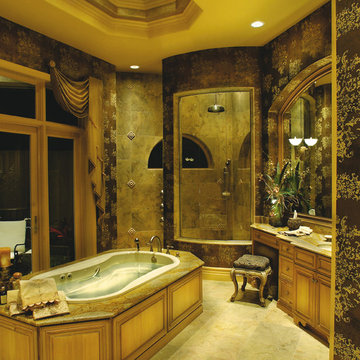
The Sater Design Collection's luxury, Italian style home plan "Ristano" (Plan #6939). saterdesign.com
Large mediterranean ensuite bathroom in Miami with a submerged sink, raised-panel cabinets, light wood cabinets, granite worktops, a built-in bath, a corner shower, a one-piece toilet, beige tiles, stone tiles, brown walls and ceramic flooring.
Large mediterranean ensuite bathroom in Miami with a submerged sink, raised-panel cabinets, light wood cabinets, granite worktops, a built-in bath, a corner shower, a one-piece toilet, beige tiles, stone tiles, brown walls and ceramic flooring.

This is an example of a large contemporary ensuite bathroom in Philadelphia with light wood cabinets, white tiles, ceramic tiles, white walls, terrazzo flooring, a submerged sink, engineered stone worktops, grey floors, white worktops, double sinks, a floating vanity unit and flat-panel cabinets.

Inspiration for a medium sized contemporary shower room bathroom in Paris with flat-panel cabinets, light wood cabinets, an alcove bath, a shower/bath combination, black and white tiles, porcelain tiles, porcelain flooring, a vessel sink, wooden worktops, beige floors, a sliding door, beige worktops, a single sink and a floating vanity unit.
Yellow Bathroom with Light Wood Cabinets Ideas and Designs
1

 Shelves and shelving units, like ladder shelves, will give you extra space without taking up too much floor space. Also look for wire, wicker or fabric baskets, large and small, to store items under or next to the sink, or even on the wall.
Shelves and shelving units, like ladder shelves, will give you extra space without taking up too much floor space. Also look for wire, wicker or fabric baskets, large and small, to store items under or next to the sink, or even on the wall.  The sink, the mirror, shower and/or bath are the places where you might want the clearest and strongest light. You can use these if you want it to be bright and clear. Otherwise, you might want to look at some soft, ambient lighting in the form of chandeliers, short pendants or wall lamps. You could use accent lighting around your bath in the form to create a tranquil, spa feel, as well.
The sink, the mirror, shower and/or bath are the places where you might want the clearest and strongest light. You can use these if you want it to be bright and clear. Otherwise, you might want to look at some soft, ambient lighting in the form of chandeliers, short pendants or wall lamps. You could use accent lighting around your bath in the form to create a tranquil, spa feel, as well. 