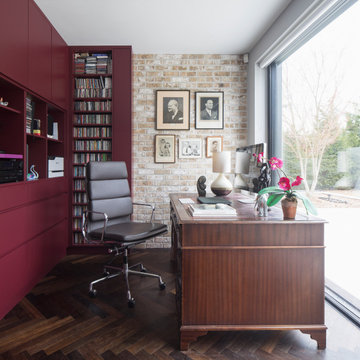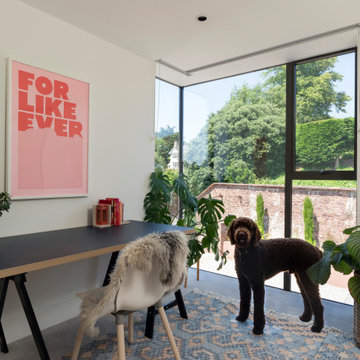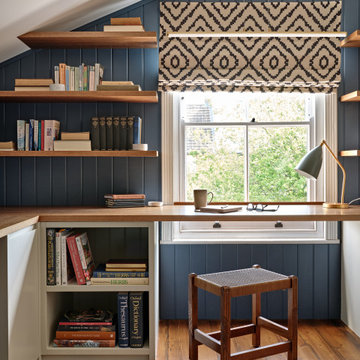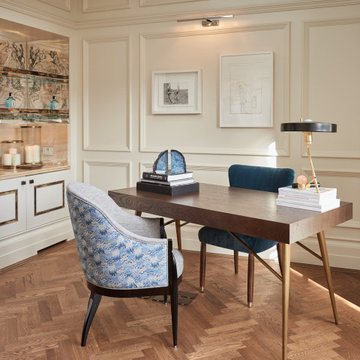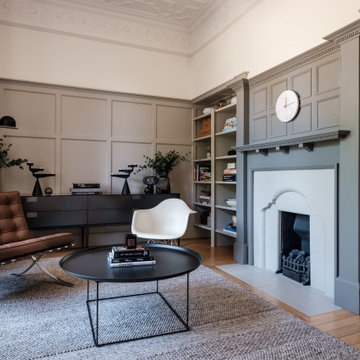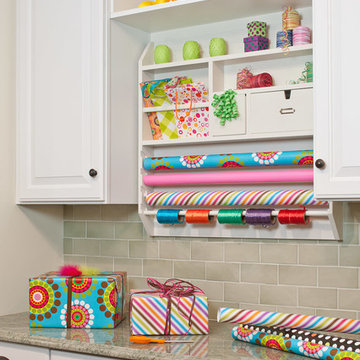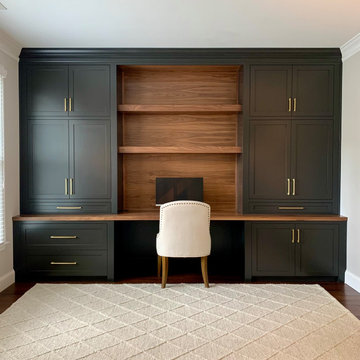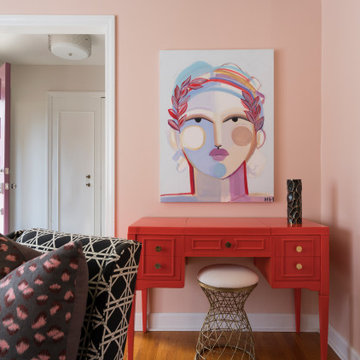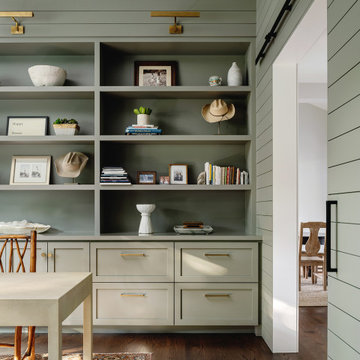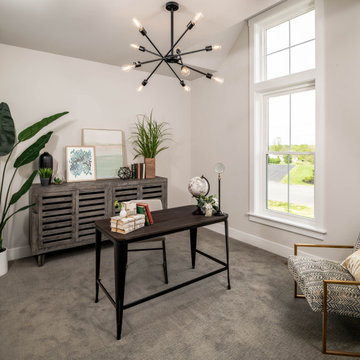Yellow, Beige Home Office Ideas and Designs
Refine by:
Budget
Sort by:Popular Today
1 - 20 of 25,442 photos
Item 1 of 3
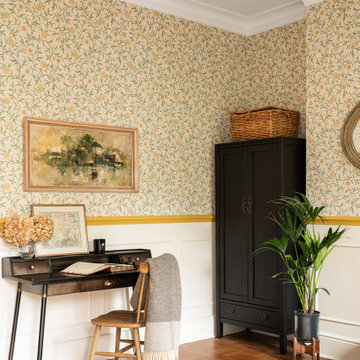
Traditional home office in London with multi-coloured walls, medium hardwood flooring, brown floors, wainscoting and wallpapered walls.

Georgian Home Office
Design ideas for a bohemian home office in Kent with multi-coloured walls, carpet, grey floors, wallpapered walls and a dado rail.
Design ideas for a bohemian home office in Kent with multi-coloured walls, carpet, grey floors, wallpapered walls and a dado rail.
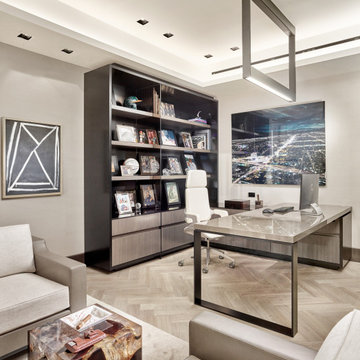
Design ideas for a contemporary home office in Miami with grey walls, a freestanding desk and grey floors.
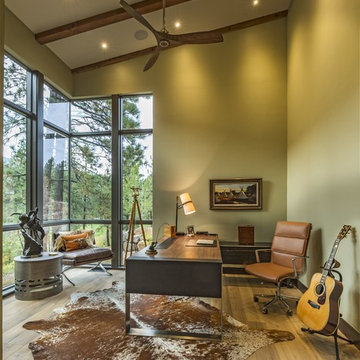
Photo of a rustic home office in Other with green walls, light hardwood flooring, a freestanding desk and beige floors.
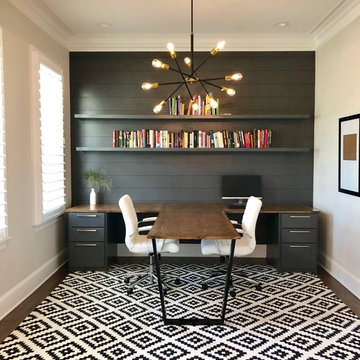
Contemporary home office designed for two.
Sandy Kritzinger
This is an example of a contemporary home office in Charlotte.
This is an example of a contemporary home office in Charlotte.
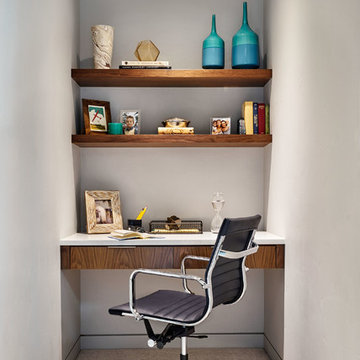
Blackstone Edge Photography
This is an example of a small contemporary home office in Portland with grey walls, carpet and a built-in desk.
This is an example of a small contemporary home office in Portland with grey walls, carpet and a built-in desk.

2014 ASID Design Awards - Winner Silver Residential, Small Firm - Singular Space
Renovation of the husbands study. The client asked for a clam color and look that would make her husband feel good when spending time in his study/ home office. Starting with the main focal point wall, the Hunt Solcum art piece was to remain. The space plan options showed the clients that the way the room had been laid out was not the best use of the space and the old furnishings were large in scale, but outdated in look. For a calm look we went from a red interior to a gray, from plaid silk draperies to custom fabric. Each piece in the room was made to fit the scale f the room and the client, who is 6'4".
River Oaks Residence
DM Photography

La bibliothèque multifonctionnelle accentue la profondeur de ce long couloir et se transforme en bureau côté salle à manger. Cela permet d'optimiser l'utilisation de l'espace et de créer une zone de travail fonctionnelle qui reste fidèle à l'esthétique globale de l’appartement.

Master bedroom suite begins with this bright yellow home office, and leads to the blue bedroom.
Photo of a medium sized contemporary study in Seattle with yellow walls, medium hardwood flooring, no fireplace, a built-in desk and brown floors.
Photo of a medium sized contemporary study in Seattle with yellow walls, medium hardwood flooring, no fireplace, a built-in desk and brown floors.

MISSION: Les habitants du lieu ont souhaité restructurer les étages de leur maison pour les adapter à leur nouveau mode de vie, avec des enfants plus grands et de plus en plus créatifs.
Une partie du projet a consisté à décloisonner une partie du premier étage pour créer une grande pièce centrale, une « creative room » baignée de lumière où chacun peut dessiner, travailler, créer, se détendre.
Le centre de la pièce est occupé par un grand plateau posé sur des caissons de rangement ouvert, le tout pouvant être décomposé et recomposé selon les besoins. Idéal pour dessiner, peindre ou faire des maquettes ! Le mur de gauche accueille un grand placard ainsi qu'un bureau en alcôve.
Le tout est réalisé sur mesure en contreplaqué d'épicéa (verni incolore mat pour conserver l'aspect du bois brut). Plancher peint en blanc, murs blancs et bois clair créent une ambiance naturelle et gaie, propice à la création !
Yellow, Beige Home Office Ideas and Designs
1
