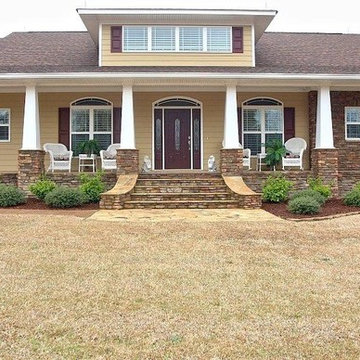Yellow Beige House Exterior Ideas and Designs
Refine by:
Budget
Sort by:Popular Today
61 - 80 of 86 photos
Item 1 of 3
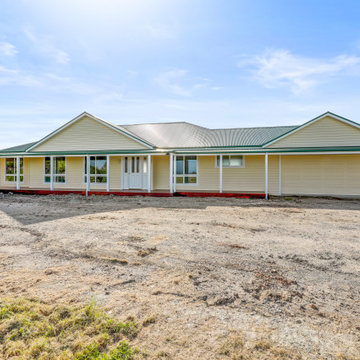
Design ideas for a large and yellow farmhouse bungalow house exterior in Melbourne with concrete fibreboard cladding and a metal roof.
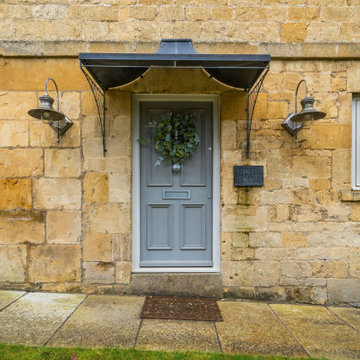
Inspiration for a large and yellow country front house exterior in Gloucestershire with three floors and a grey roof.
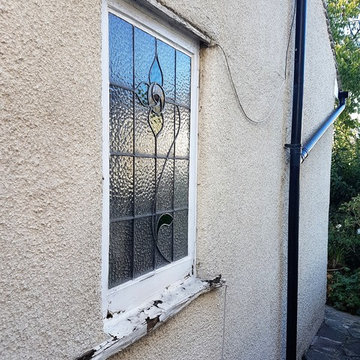
Repair work to the rotten and decaying window's woodwork. Specialist carpentry tools, epoxy resin, and hardwood were used to restore those windows. Painting and decorating from stabilizers, primers to the topcoat in gloss finish was made by hand-painted skill.
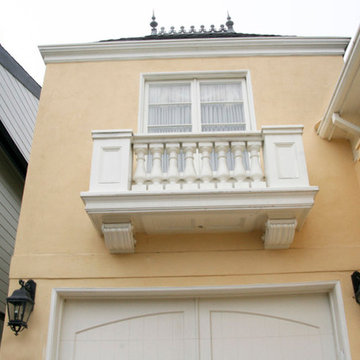
A remodel of a traditional home by Modern Craft Construction, Inc.
Photo of a large and yellow traditional two floor render house exterior in San Francisco.
Photo of a large and yellow traditional two floor render house exterior in San Francisco.
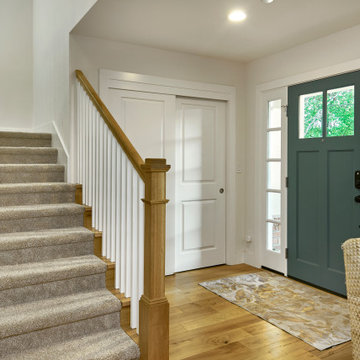
A young growing family was looking for more space to house their needs and decided to add square footage to their home. They loved their neighborhood and location and wanted to add to their single story home with sensitivity to their neighborhood context and yet maintain the traditional style their home had. After multiple design iterations we landed on a design the clients loved. It required an additional planning review process since the house exceeded the maximum allowable square footage. The end result is a beautiful home that accommodates their needs and fits perfectly on their street.
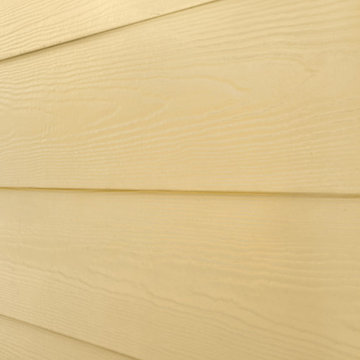
This Denver Area Littleton home was in desperate need of new siding. The composite wood siding was swelling and soft in many areas, with consistent edge-checking on nearly every lap. We replaced the siding, trim, soffits and fascia using James Hardie fiber cement and we installed Hardie's beaded porch panel on the porch ceiling for a timeless finished look. The homeowners had always dreamed of having a classic yellow house, so that's what we painted it! We used Sherwin-Williams Duration exterior paint for superior longevity in the Colorado elements.
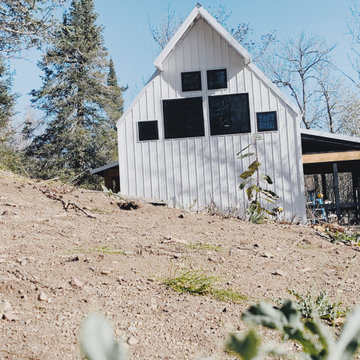
Design ideas for a small and yellow country two floor detached house in Minneapolis with metal cladding, a pitched roof, a metal roof and board and batten cladding.
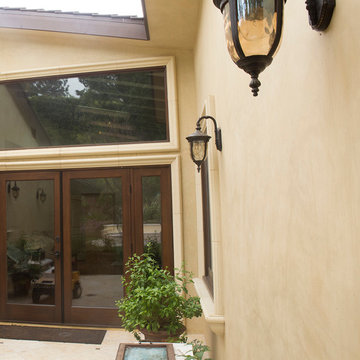
This is an example of an expansive and yellow mediterranean render house exterior in Los Angeles.
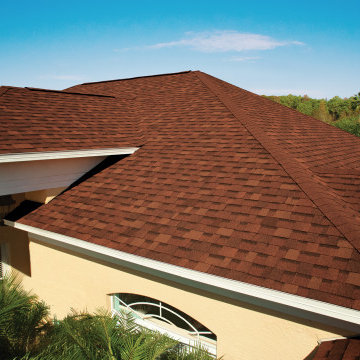
This is an example of a yellow traditional detached house in Other with a shingle roof and a red roof.
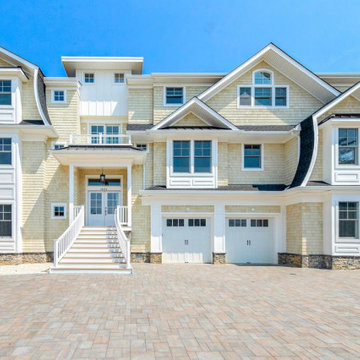
Inspiration for an expansive and yellow coastal detached house in New York with a black roof and shingles.
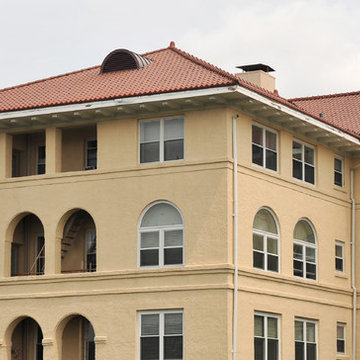
More Core Construction Ludowici Tile Install with Copper dormer, photo by Lou Handwerker
Inspiration for an expansive and yellow render house exterior in New York with three floors.
Inspiration for an expansive and yellow render house exterior in New York with three floors.
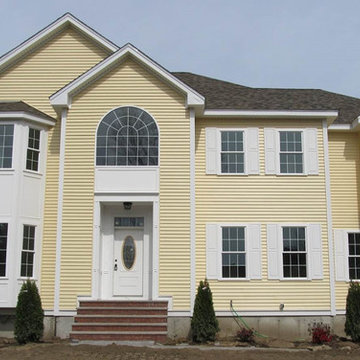
Design ideas for a large and yellow two floor house exterior in Boston.
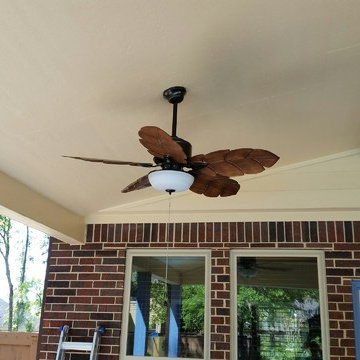
New custom built patio cover addition was a great improvement to this home in Conroe Texas. The homeowner chose LP SmartSide including LP SmartSoffit on the ceiling and SmartTrim. The home and patio were painted with Sherwin Williams Resilience Lifetime Paint in Interactive Cream SW 6113 and Sporty Blue SW 6522 for the trim.
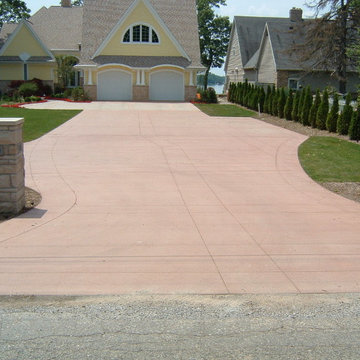
Photo of a yellow two floor house exterior in Other with wood cladding.
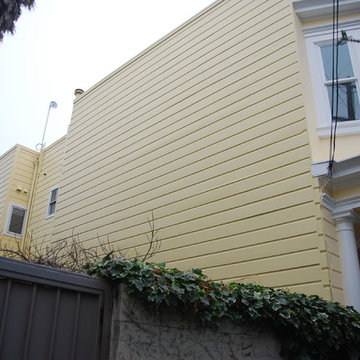
This is an example of a yellow traditional two floor house exterior in San Francisco.
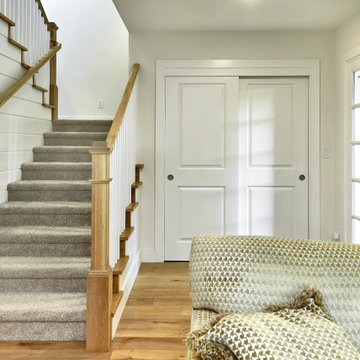
A young growing family was looking for more space to house their needs and decided to add square footage to their home. They loved their neighborhood and location and wanted to add to their single story home with sensitivity to their neighborhood context and yet maintain the traditional style their home had. After multiple design iterations we landed on a design the clients loved. It required an additional planning review process since the house exceeded the maximum allowable square footage. The end result is a beautiful home that accommodates their needs and fits perfectly on their street.

Design ideas for a yellow rural two floor detached house in Grand Rapids with a mixed material roof, a grey roof and shiplap cladding.
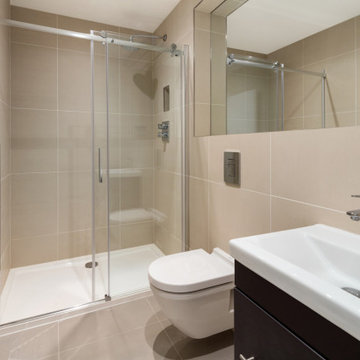
Our client purchased a group of derelict workshops in a cul-de-sac in Kennington. The site was purchased with planning permission to create 6 residential townhouses overlooking a communal courtyard. Granit was appointed to discharge a number of planning conditions and to prepare a builder’s works package for the contractor.
In addition to this, Granit was able to add value to the development by reconfiguring the scheme under non-material amendment. The basements were extended beneath the entire courtyard increasing the overall GIA by over 50sqm.
This required the clever integration of a water attenuation system within courtyard to accommodate 12 cubic metres of rainwater. The surface treatment of both the elevations and courtyard were also addressed and decorative brickwork introduced to unify and improve the overall aesthetics of the scheme as a whole. Internally, the units themselves were also re-configured. This allowed for the creation of large vaulted open plan living/dining area on the 1st floor.
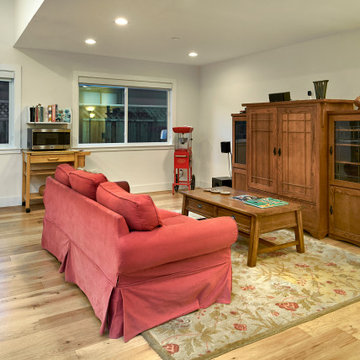
A young growing family was looking for more space to house their needs and decided to add square footage to their home. They loved their neighborhood and location and wanted to add to their single story home with sensitivity to their neighborhood context and yet maintain the traditional style their home had. After multiple design iterations we landed on a design the clients loved. It required an additional planning review process since the house exceeded the maximum allowable square footage. The end result is a beautiful home that accommodates their needs and fits perfectly on their street.
Yellow Beige House Exterior Ideas and Designs
4
