Yellow Brown House Exterior Ideas and Designs
Refine by:
Budget
Sort by:Popular Today
141 - 160 of 648 photos
Item 1 of 3
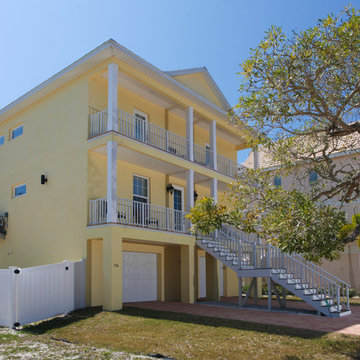
CMS photography
Inspiration for a large and yellow nautical two floor render detached house in Tampa with a hip roof and a shingle roof.
Inspiration for a large and yellow nautical two floor render detached house in Tampa with a hip roof and a shingle roof.
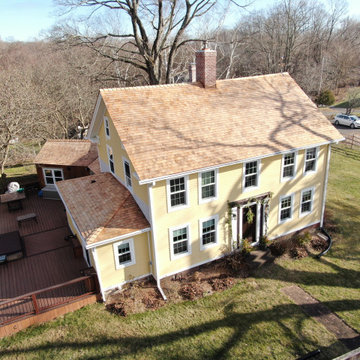
Front view of a wood roof replacement on this historic North Branford farmhouse. Built in 1815, this angle reveals the ridge cap detail across the top and shed roof extension for the side entryway. We Installed Ice and Water barrier at the edges and ridge and around chimneys (which we also replaced - see that project here on Houzz). We installed 18" Western Red Cedar perfection shingles across all roofing and a top bay windows. All valleys and chimney/vent protrusions were flashed with copper, in keeping with the traditional look of the period.
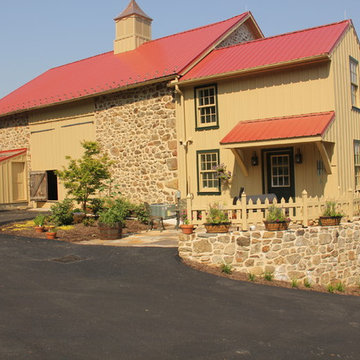
Renovated Garden
This is an example of a medium sized and yellow traditional two floor house exterior in Philadelphia with stone cladding and a pitched roof.
This is an example of a medium sized and yellow traditional two floor house exterior in Philadelphia with stone cladding and a pitched roof.
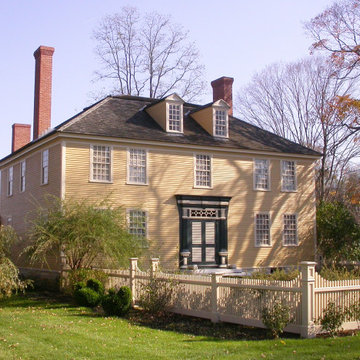
This is an example of a large and yellow classic detached house with three floors and wood cladding.
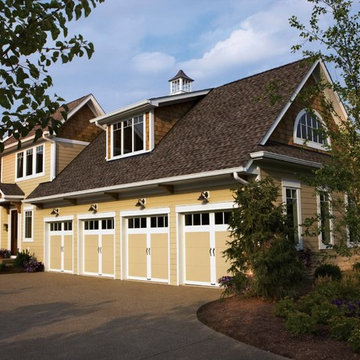
Inspiration for a yellow farmhouse two floor detached house in Phoenix with mixed cladding.
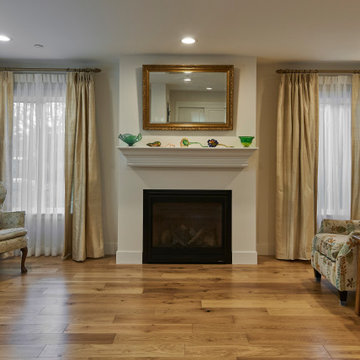
A young growing family was looking for more space to house their needs and decided to add square footage to their home. They loved their neighborhood and location and wanted to add to their single story home with sensitivity to their neighborhood context and yet maintain the traditional style their home had. After multiple design iterations we landed on a design the clients loved. It required an additional planning review process since the house exceeded the maximum allowable square footage. The end result is a beautiful home that accommodates their needs and fits perfectly on their street.
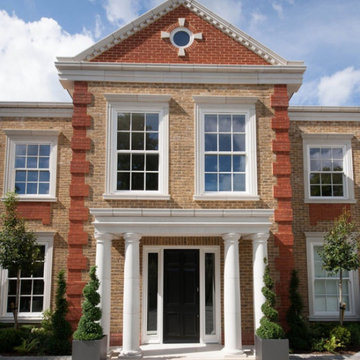
Freshfield Lane produces a varied selection of clamp-fired stock facing bricks in a range of appealing colours and rich textural finishes including handmade varieties. Here we can see our very popular Danehill Yellows on Beaufield Homes in Surrey.
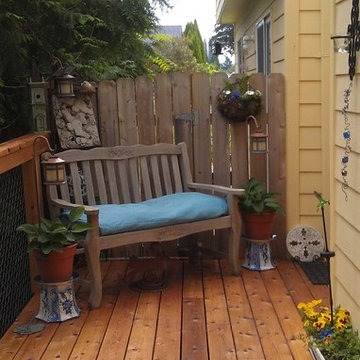
Deck in, fence finished out, bench seating and planters added.
Photo of a small and yellow two floor house exterior in Portland with concrete fibreboard cladding.
Photo of a small and yellow two floor house exterior in Portland with concrete fibreboard cladding.
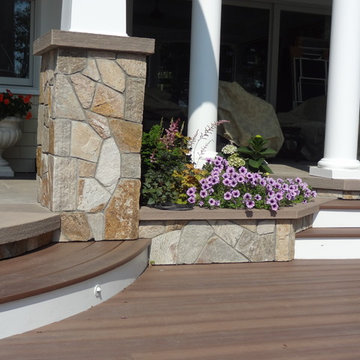
Colonial Tan Mosaic Thin Stone Veneer on a New England home columns and kickboards
Photo of a yellow classic house exterior in Boston with stone cladding.
Photo of a yellow classic house exterior in Boston with stone cladding.
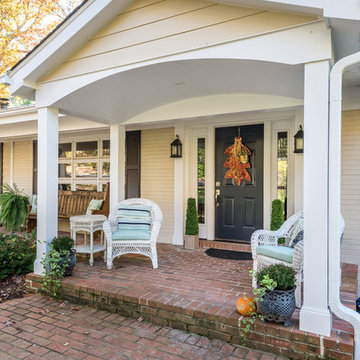
Design: Lesley Glotzl
Photo: Eastman Creative
Photo of a yellow two floor brick detached house in Richmond with a pitched roof and a shingle roof.
Photo of a yellow two floor brick detached house in Richmond with a pitched roof and a shingle roof.
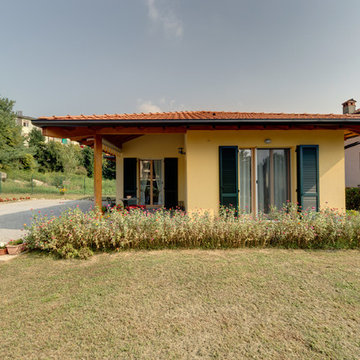
Villetta in legno con pareti prefabbricate.
Small and yellow farmhouse two floor render house exterior in Milan with a pitched roof.
Small and yellow farmhouse two floor render house exterior in Milan with a pitched roof.
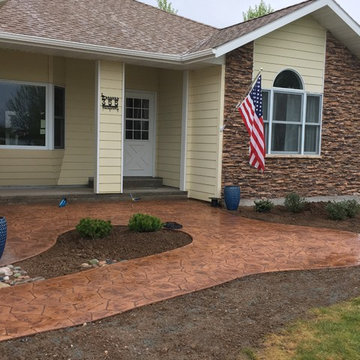
Photo of a medium sized and yellow traditional bungalow detached house in Other with mixed cladding, a pitched roof and a shingle roof.
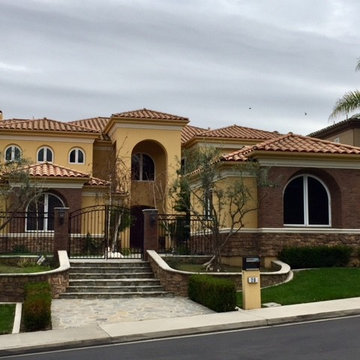
Beautiful custom home designed and built by Tuscany Builders. Featuring a layered architecture and elaborate brick and stone features.
This is an example of a large and yellow mediterranean two floor house exterior in Orange County with stone cladding.
This is an example of a large and yellow mediterranean two floor house exterior in Orange County with stone cladding.
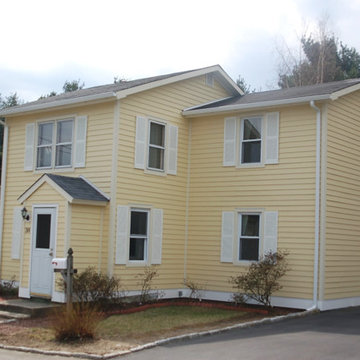
This is an example of a yellow and medium sized classic two floor detached house in Bridgeport with concrete fibreboard cladding, a pitched roof and a shingle roof.
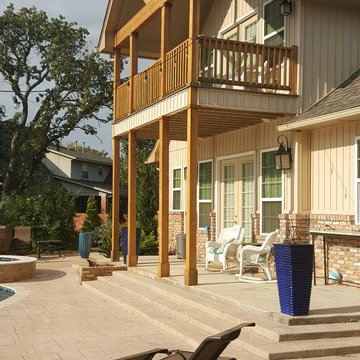
The Clients call the new addition to their property the "cabana" or "guess house", but to their kids its the "backyard lake house". The empty-nest couple wanted a pool and out-building where their grown kids and young grandchildren could come and enjoy the pool and have a place to call their own. The two-story addition includes two bedrooms upstairs with a balcony overlooking the pool and hot tub, a downstairs living area with full bath and kitchen (and even a juke box), and a 17' x 36' pass-through garage and shop. All spaces on the lower level have 10' ceilings. It's also proven to be a terrific venue for parties and family get-togethers.
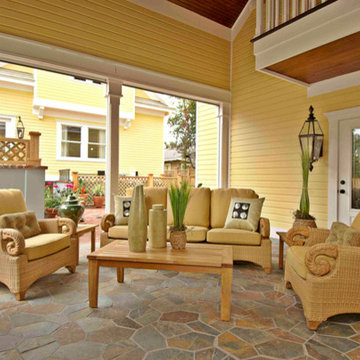
NAHB
This is an example of a medium sized and yellow classic two floor house exterior in Orlando with vinyl cladding and a half-hip roof.
This is an example of a medium sized and yellow classic two floor house exterior in Orlando with vinyl cladding and a half-hip roof.
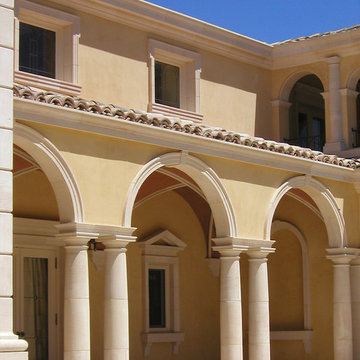
Design ideas for a large and yellow mediterranean two floor render house exterior in San Francisco with a pitched roof.
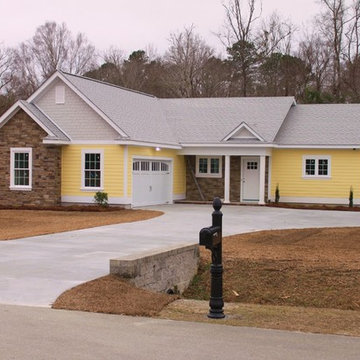
Karen A. Richard
Inspiration for a medium sized and yellow traditional bungalow house exterior in Other with concrete fibreboard cladding and a pitched roof.
Inspiration for a medium sized and yellow traditional bungalow house exterior in Other with concrete fibreboard cladding and a pitched roof.
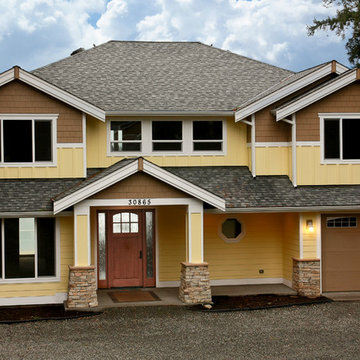
Hren Design
Inspiration for a large and yellow traditional house exterior in Seattle with three floors and wood cladding.
Inspiration for a large and yellow traditional house exterior in Seattle with three floors and wood cladding.
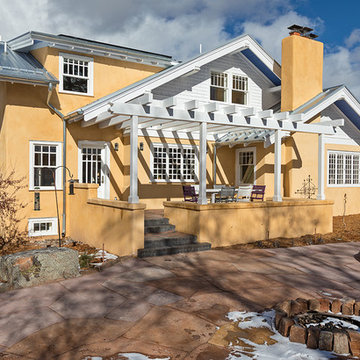
This is an example of a medium sized and yellow two floor render detached house in Albuquerque with a pitched roof and a metal roof.
Yellow Brown House Exterior Ideas and Designs
8