Yellow Cloakroom with Beige Worktops Ideas and Designs
Refine by:
Budget
Sort by:Popular Today
1 - 20 of 21 photos
Item 1 of 3

Spacecrafting Photography
Design ideas for a small traditional cloakroom in Minneapolis with raised-panel cabinets, blue cabinets, a one-piece toilet, multi-coloured walls, a submerged sink, marble worktops, beige worktops, a built in vanity unit and wallpapered walls.
Design ideas for a small traditional cloakroom in Minneapolis with raised-panel cabinets, blue cabinets, a one-piece toilet, multi-coloured walls, a submerged sink, marble worktops, beige worktops, a built in vanity unit and wallpapered walls.
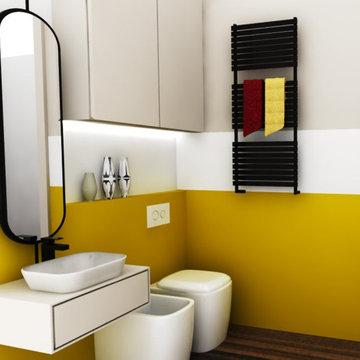
Small midcentury cloakroom in Milan with flat-panel cabinets, beige cabinets, yellow tiles, yellow walls, dark hardwood flooring, wooden worktops, brown floors, beige worktops and a floating vanity unit.
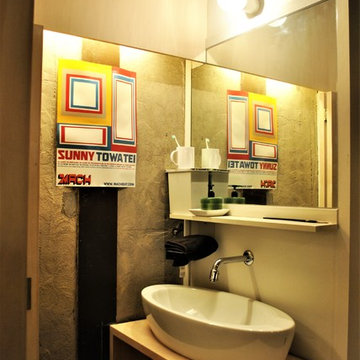
大人の部室(リノベーション)
Inspiration for a small retro cloakroom in Other with open cabinets, light wood cabinets, white walls, dark hardwood flooring, wooden worktops, brown floors, beige worktops and a vessel sink.
Inspiration for a small retro cloakroom in Other with open cabinets, light wood cabinets, white walls, dark hardwood flooring, wooden worktops, brown floors, beige worktops and a vessel sink.
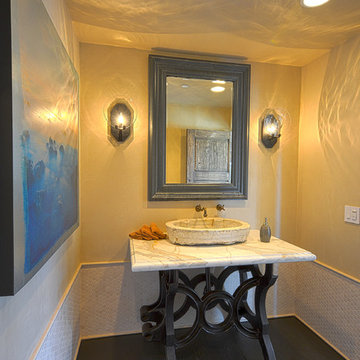
Large mediterranean cloakroom in San Francisco with freestanding cabinets, grey tiles, white tiles, porcelain tiles, yellow walls, painted wood flooring, a vessel sink, marble worktops, beige worktops and brown floors.
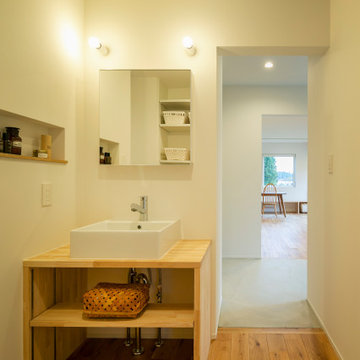
造作洗面には、ニッチを設けて使いやすくしました。
Design ideas for a small scandinavian cloakroom in Other with open cabinets, white tiles, white walls, medium hardwood flooring, a built-in sink, beige floors and beige worktops.
Design ideas for a small scandinavian cloakroom in Other with open cabinets, white tiles, white walls, medium hardwood flooring, a built-in sink, beige floors and beige worktops.

洗面コーナー/
Photo by:ジェ二イクス 佐藤二郎
Design ideas for a medium sized scandi cloakroom in Other with open cabinets, white cabinets, white tiles, mosaic tiles, white walls, light hardwood flooring, a built-in sink, wooden worktops, beige floors, beige worktops, a one-piece toilet, a feature wall, a built in vanity unit, a wallpapered ceiling and wallpapered walls.
Design ideas for a medium sized scandi cloakroom in Other with open cabinets, white cabinets, white tiles, mosaic tiles, white walls, light hardwood flooring, a built-in sink, wooden worktops, beige floors, beige worktops, a one-piece toilet, a feature wall, a built in vanity unit, a wallpapered ceiling and wallpapered walls.
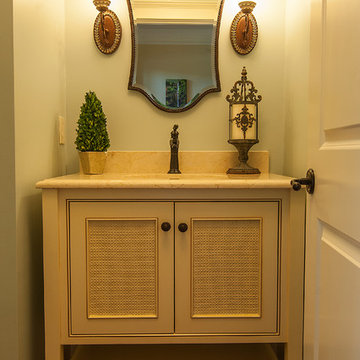
Photo of a small classic cloakroom in Charlotte with freestanding cabinets, beige cabinets, green walls, dark hardwood flooring, a submerged sink, granite worktops and beige worktops.
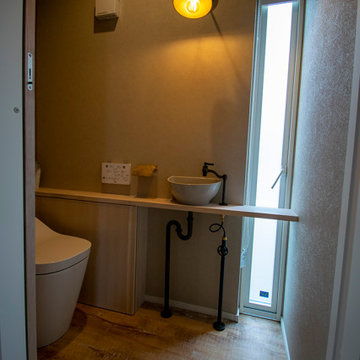
Photo of a modern cloakroom in Other with a one-piece toilet, a vessel sink, brown floors and beige worktops.
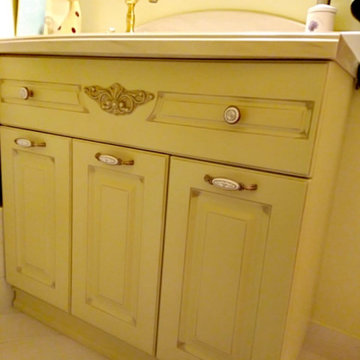
This is an example of a small traditional cloakroom in Yekaterinburg with raised-panel cabinets, orange cabinets, multi-coloured tiles, ceramic tiles, green walls, ceramic flooring, an integrated sink, solid surface worktops, beige floors and beige worktops.
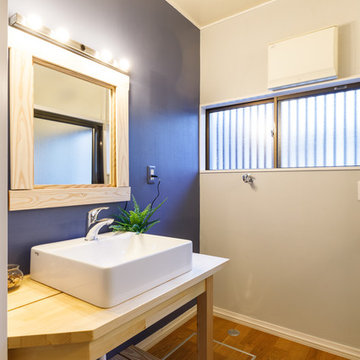
Medium sized scandinavian cloakroom in Other with blue walls, a built-in sink and beige worktops.
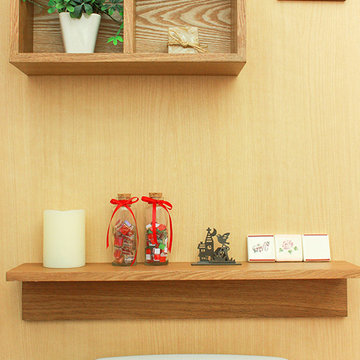
トイレ本体の上には壁つけ型のシェルフを2種類飾ってみました。
芳香剤やグリーンを飾ることはもちろん、サニタリー用品などを置いて収納として使っても。
Photo of a small modern cloakroom in Other with a one-piece toilet, multi-coloured tiles, glass tiles, blue walls, a wall-mounted sink, grey floors and beige worktops.
Photo of a small modern cloakroom in Other with a one-piece toilet, multi-coloured tiles, glass tiles, blue walls, a wall-mounted sink, grey floors and beige worktops.
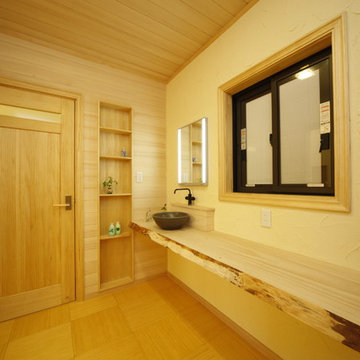
Medium sized contemporary cloakroom in Other with open cabinets, beige cabinets, white tiles, white walls, a vessel sink, wooden worktops, beige floors and beige worktops.

手作りの洗面コーナー
帰宅してすぐに手を洗いたい。
家族が多いのでメインの洗面台のほかに簡単な身づくろいのできる化粧台がほしい。
皆が使える廊下の一角に設置したい・・
そんなご要望で生まれたスペースです。
モザイクタイルのボックスの中に白色灯、ブラケットは電球色で明るさのバランスをとりました。
Small modern cloakroom in Other with open cabinets, beige worktops, multi-coloured walls and a built-in sink.
Small modern cloakroom in Other with open cabinets, beige worktops, multi-coloured walls and a built-in sink.
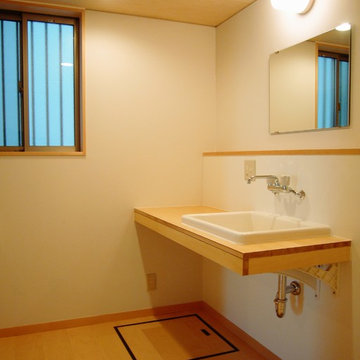
ユーティリティーには、シンプルで広々とした、多目的に使える洗面台を設けた。
Photo of a small scandi cloakroom in Other with light wood cabinets, white walls, plywood flooring, a built-in sink, wooden worktops, beige floors and beige worktops.
Photo of a small scandi cloakroom in Other with light wood cabinets, white walls, plywood flooring, a built-in sink, wooden worktops, beige floors and beige worktops.
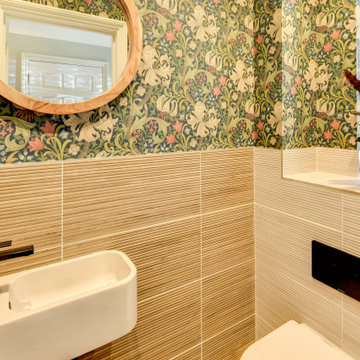
Cloakroom Bathroom in Storrington, West Sussex
Plenty of stylish elements combine in this compact cloakroom, which utilises a unique tile choice and designer wallpaper option.
The Brief
This client wanted to create a unique theme in their downstairs cloakroom, which previously utilised a classic but unmemorable design.
Naturally the cloakroom was to incorporate all usual amenities, but with a design that was a little out of the ordinary.
Design Elements
Utilising some of our more unique options for a renovation, bathroom designer Martin conjured a design to tick all the requirements of this brief.
The design utilises textured neutral tiles up to half height, with the client’s own William Morris designer wallpaper then used up to the ceiling coving. Black accents are used throughout the room, like for the basin and mixer, and flush plate.
To hold hand towels and heat the small space, a compact full-height radiator has been fitted in the corner of the room.
Project Highlight
A lighter but neutral tile is used for the rear wall, which has been designed to minimise view of the toilet and other necessities.
A simple shelf area gives the client somewhere to store a decorative item or two.
The End Result
The end result is a compact cloakroom that is certainly memorable, as the client required.
With only a small amount of space our bathroom designer Martin has managed to conjure an impressive and functional theme for this Storrington client.
Discover how our expert designers can transform your own bathroom with a free design appointment and quotation. Arrange a free appointment in showroom or online.
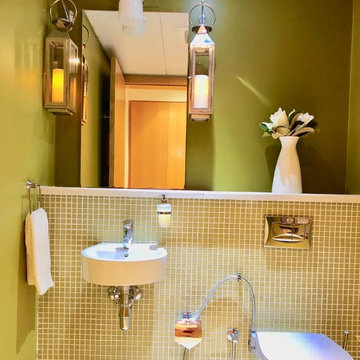
On a budget, in a rental property, when your powder room is identical to 1,500 units in the area. Accentuate the fittings you have with simple updates of paint and lights. Easily removed when leave.
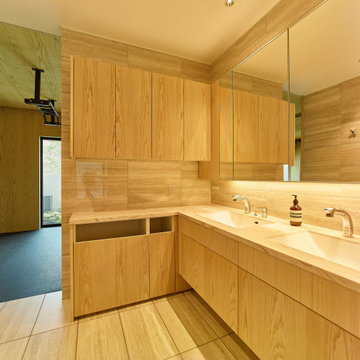
幅の広い洗面カウンターに2ボウル。鏡の裏は全面収納スペースに。洗濯物入れも専用のスペースを設け、外からは全く見えないようにすることで、常にすっきりとした空間を保つことができる。
Design ideas for a large world-inspired cloakroom in Kobe with beige cabinets, beige tiles, beige worktops and a built in vanity unit.
Design ideas for a large world-inspired cloakroom in Kobe with beige cabinets, beige tiles, beige worktops and a built in vanity unit.
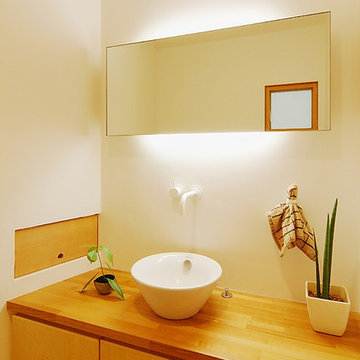
Photo of a medium sized modern cloakroom in Other with flat-panel cabinets, light wood cabinets, a one-piece toilet, white tiles, white walls, light hardwood flooring, a built-in sink, wooden worktops, beige floors and beige worktops.
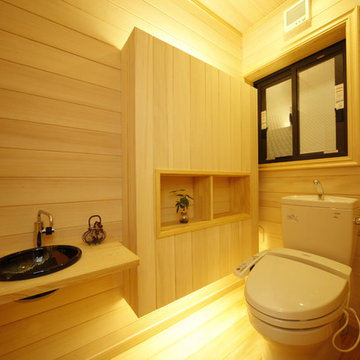
Design ideas for a medium sized contemporary cloakroom in Other with freestanding cabinets, light wood cabinets, a one-piece toilet, beige tiles, beige walls, light hardwood flooring, a built-in sink, wooden worktops, beige floors and beige worktops.
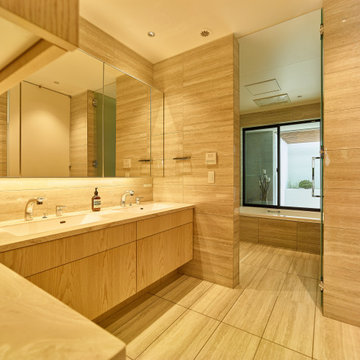
幅の広い洗面カウンターに2ボウル。鏡の裏は全面収納スペースに。洗濯物入れも専用のスペースを設け、外からは全く見えないようにすることで、常にすっきりとした空間を保つことができる。
Inspiration for a large world-inspired cloakroom in Kobe with beige cabinets, beige tiles, beige worktops and a built in vanity unit.
Inspiration for a large world-inspired cloakroom in Kobe with beige cabinets, beige tiles, beige worktops and a built in vanity unit.
Yellow Cloakroom with Beige Worktops Ideas and Designs
1