Yellow Cloakroom with Wallpapered Walls Ideas and Designs
Refine by:
Budget
Sort by:Popular Today
1 - 20 of 46 photos
Item 1 of 3

Spacecrafting Photography
Design ideas for a small traditional cloakroom in Minneapolis with raised-panel cabinets, blue cabinets, a one-piece toilet, multi-coloured walls, a submerged sink, marble worktops, beige worktops, a built in vanity unit and wallpapered walls.
Design ideas for a small traditional cloakroom in Minneapolis with raised-panel cabinets, blue cabinets, a one-piece toilet, multi-coloured walls, a submerged sink, marble worktops, beige worktops, a built in vanity unit and wallpapered walls.
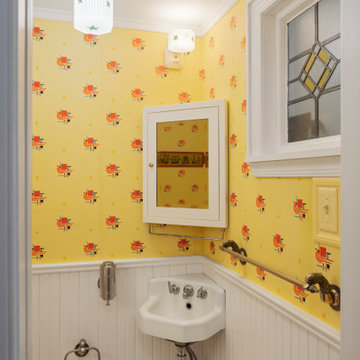
Design ideas for a small victorian cloakroom in New York with a wall-mounted sink and wallpapered walls.
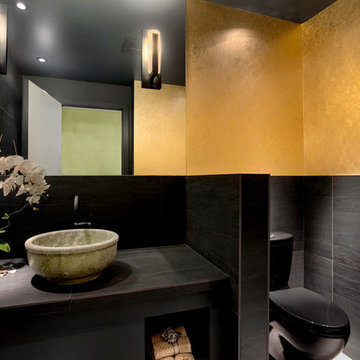
Powder Room.
Medium sized modern cloakroom in Seattle with black cabinets, black tiles, porcelain tiles, multi-coloured walls, porcelain flooring, a vessel sink, tiled worktops, black floors, black worktops, a floating vanity unit and wallpapered walls.
Medium sized modern cloakroom in Seattle with black cabinets, black tiles, porcelain tiles, multi-coloured walls, porcelain flooring, a vessel sink, tiled worktops, black floors, black worktops, a floating vanity unit and wallpapered walls.
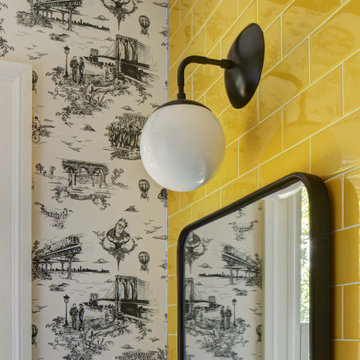
Photo of a small modern cloakroom in New York with flat-panel cabinets, white cabinets, a two-piece toilet, yellow tiles, ceramic tiles, white walls, porcelain flooring, an integrated sink, grey floors, a floating vanity unit and wallpapered walls.

洗面コーナー/
Photo by:ジェ二イクス 佐藤二郎
Design ideas for a medium sized scandi cloakroom in Other with open cabinets, white cabinets, white tiles, mosaic tiles, white walls, light hardwood flooring, a built-in sink, wooden worktops, beige floors, beige worktops, a one-piece toilet, a feature wall, a built in vanity unit, a wallpapered ceiling and wallpapered walls.
Design ideas for a medium sized scandi cloakroom in Other with open cabinets, white cabinets, white tiles, mosaic tiles, white walls, light hardwood flooring, a built-in sink, wooden worktops, beige floors, beige worktops, a one-piece toilet, a feature wall, a built in vanity unit, a wallpapered ceiling and wallpapered walls.
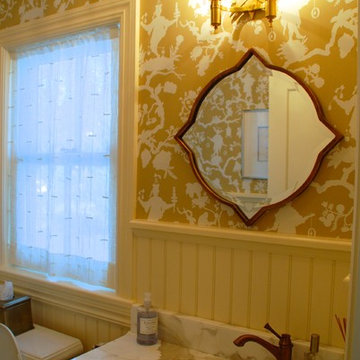
Photo of a small traditional cloakroom in New York with a freestanding vanity unit and wallpapered walls.
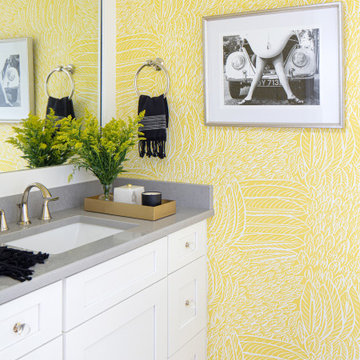
A bright yellow patterned wallpaper fill this mudroom powder room with bright color & energy. A comical black & white photography plays off the black & white bath accessories & enhances the whimsy of the space.
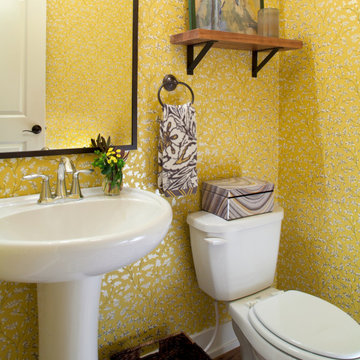
Medium sized classic cloakroom in Denver with a two-piece toilet, yellow walls, a pedestal sink, brown floors and wallpapered walls.
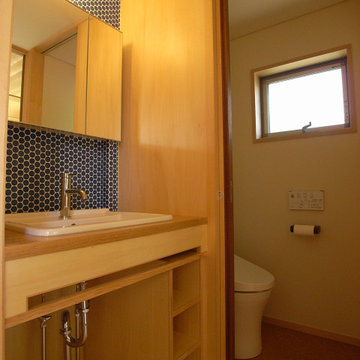
World-inspired cloakroom in Tokyo Suburbs with open cabinets, a built in vanity unit, medium wood cabinets, a one-piece toilet, blue tiles, glass tiles, beige walls, plywood flooring, a built-in sink, wooden worktops, brown floors, brown worktops, a wallpapered ceiling and wallpapered walls.
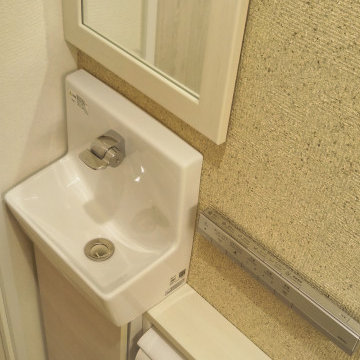
Photo of a small modern cloakroom in Other with a one-piece toilet, brown walls, brown floors, a wallpapered ceiling and wallpapered walls.
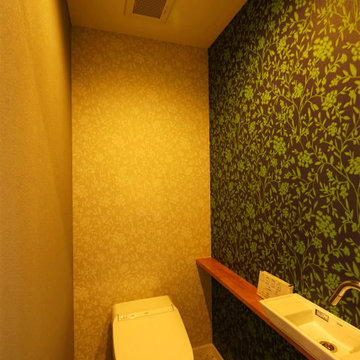
Inspiration for a medium sized midcentury cloakroom in Other with green walls, a built-in sink, beige floors, a wallpapered ceiling and wallpapered walls.
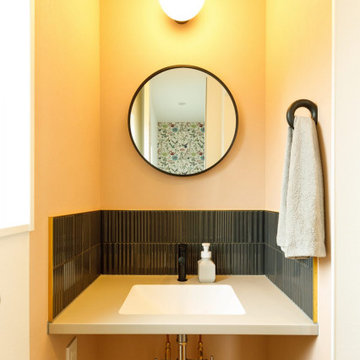
子ども用のトンネルの先にある、コンパクトだがオシャレな手洗いコーナー。玄関からもリビングを通らず直接行くことができるので、帰宅後にすぐに手を洗うことができます。
Medium sized urban cloakroom in Tokyo Suburbs with open cabinets, white cabinets, grey tiles, ceramic tiles, white walls, medium hardwood flooring, a submerged sink, solid surface worktops, brown floors, white worktops, a built in vanity unit, a wallpapered ceiling and wallpapered walls.
Medium sized urban cloakroom in Tokyo Suburbs with open cabinets, white cabinets, grey tiles, ceramic tiles, white walls, medium hardwood flooring, a submerged sink, solid surface worktops, brown floors, white worktops, a built in vanity unit, a wallpapered ceiling and wallpapered walls.
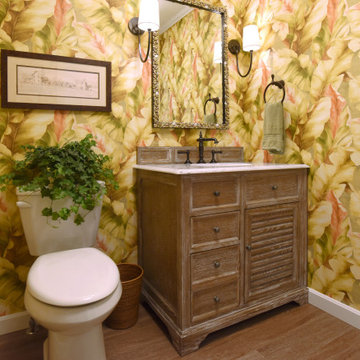
Powder room
Design ideas for a medium sized coastal cloakroom in Other with louvered cabinets, distressed cabinets, multi-coloured walls, vinyl flooring, marble worktops, brown floors, white worktops, a freestanding vanity unit and wallpapered walls.
Design ideas for a medium sized coastal cloakroom in Other with louvered cabinets, distressed cabinets, multi-coloured walls, vinyl flooring, marble worktops, brown floors, white worktops, a freestanding vanity unit and wallpapered walls.
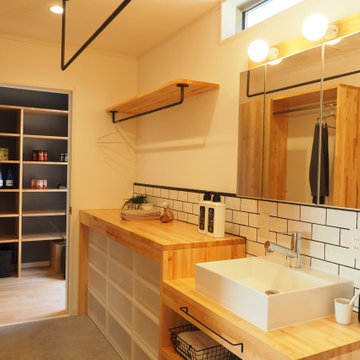
キッチン裏にある家事室。衣類の収納もでき、アイロン作業から洗濯等可能です。
Inspiration for a medium sized modern cloakroom in Other with light wood cabinets, white tiles, porcelain tiles, white walls, a built-in sink, grey floors, a built in vanity unit, a wallpapered ceiling and wallpapered walls.
Inspiration for a medium sized modern cloakroom in Other with light wood cabinets, white tiles, porcelain tiles, white walls, a built-in sink, grey floors, a built in vanity unit, a wallpapered ceiling and wallpapered walls.
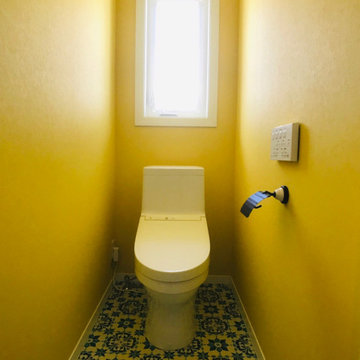
Inspiration for a large scandi cloakroom in Other with yellow walls, vinyl flooring, solid surface worktops, blue floors, white worktops, a wallpapered ceiling and wallpapered walls.

This is an example of a modern cloakroom in Other with light wood cabinets, beige walls, vinyl flooring, an integrated sink, brown floors, white worktops, a built in vanity unit, a wallpapered ceiling and wallpapered walls.
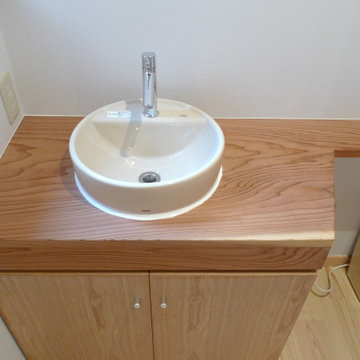
洗面台の板は、お寺の床下にあった大きな杉板を削って洗面台のカウンターに再利用しました。いい感じに仕上りました。床は木曾産赤松、壁はオガファーザー(ドイツ製壁紙)と自然素材で全て出来ています。
Design ideas for an expansive traditional cloakroom in Other with beaded cabinets, light wood cabinets, a one-piece toilet, white walls, light hardwood flooring, a vessel sink, wooden worktops, beige floors, a built in vanity unit, a wallpapered ceiling, brown worktops and wallpapered walls.
Design ideas for an expansive traditional cloakroom in Other with beaded cabinets, light wood cabinets, a one-piece toilet, white walls, light hardwood flooring, a vessel sink, wooden worktops, beige floors, a built in vanity unit, a wallpapered ceiling, brown worktops and wallpapered walls.
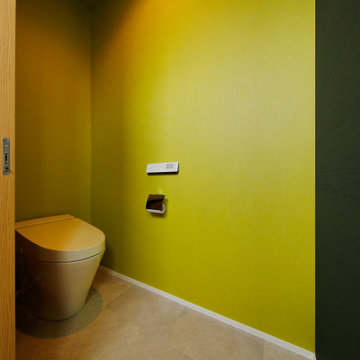
Tさまこだわりのトイレ。和らぎをもたらす渋い柳色に、マットブラックのクロスを組み合わせました。茶室のような落ち着きのある和テイストの空間にメリハリをきかせたモダンな仕上がりです。
Design ideas for a medium sized modern cloakroom in Tokyo Suburbs with a one-piece toilet, green walls, porcelain flooring, grey floors, a wallpapered ceiling and wallpapered walls.
Design ideas for a medium sized modern cloakroom in Tokyo Suburbs with a one-piece toilet, green walls, porcelain flooring, grey floors, a wallpapered ceiling and wallpapered walls.
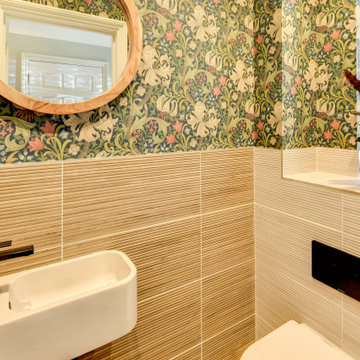
Cloakroom Bathroom in Storrington, West Sussex
Plenty of stylish elements combine in this compact cloakroom, which utilises a unique tile choice and designer wallpaper option.
The Brief
This client wanted to create a unique theme in their downstairs cloakroom, which previously utilised a classic but unmemorable design.
Naturally the cloakroom was to incorporate all usual amenities, but with a design that was a little out of the ordinary.
Design Elements
Utilising some of our more unique options for a renovation, bathroom designer Martin conjured a design to tick all the requirements of this brief.
The design utilises textured neutral tiles up to half height, with the client’s own William Morris designer wallpaper then used up to the ceiling coving. Black accents are used throughout the room, like for the basin and mixer, and flush plate.
To hold hand towels and heat the small space, a compact full-height radiator has been fitted in the corner of the room.
Project Highlight
A lighter but neutral tile is used for the rear wall, which has been designed to minimise view of the toilet and other necessities.
A simple shelf area gives the client somewhere to store a decorative item or two.
The End Result
The end result is a compact cloakroom that is certainly memorable, as the client required.
With only a small amount of space our bathroom designer Martin has managed to conjure an impressive and functional theme for this Storrington client.
Discover how our expert designers can transform your own bathroom with a free design appointment and quotation. Arrange a free appointment in showroom or online.

This is an example of a modern cloakroom in Other with red walls, mosaic tile flooring, grey floors, white worktops, a built in vanity unit, a wallpapered ceiling and wallpapered walls.
Yellow Cloakroom with Wallpapered Walls Ideas and Designs
1