Yellow Concrete House Exterior Ideas and Designs
Refine by:
Budget
Sort by:Popular Today
1 - 20 of 32 photos
Item 1 of 3
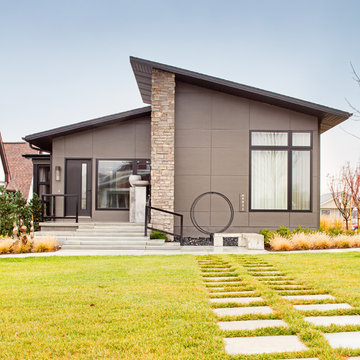
Medium sized and gey contemporary bungalow concrete house exterior in Other with a lean-to roof.
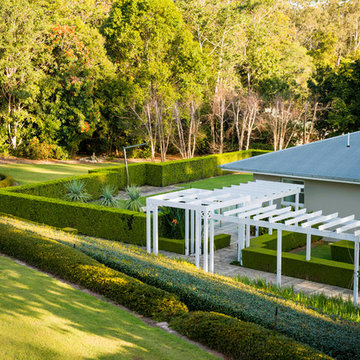
The home on this beautiful property was transformed into a classic American style beauty.
Inspiration for a large and beige traditional two floor concrete house exterior in Brisbane.
Inspiration for a large and beige traditional two floor concrete house exterior in Brisbane.
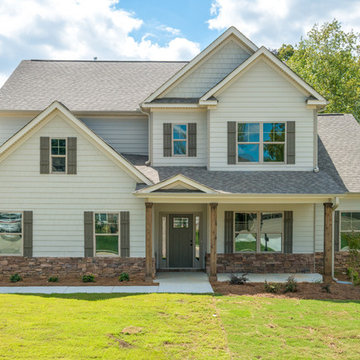
Photo of a large and beige traditional two floor concrete terraced house in Other with a pitched roof and a shingle roof.
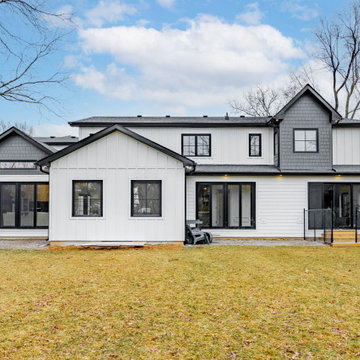
Large and white country concrete detached house in Toronto with a pitched roof, a mixed material roof, a black roof and board and batten cladding.
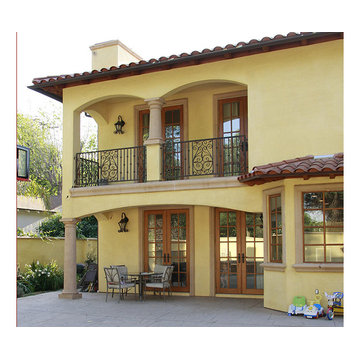
This is an example of a large and yellow traditional two floor concrete detached house in Los Angeles with a mansard roof and a shingle roof.
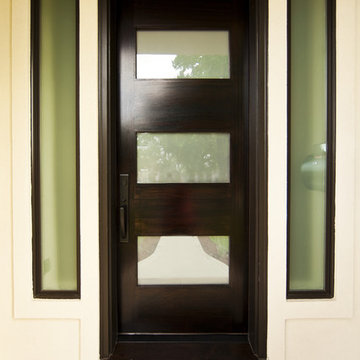
Design ideas for a beige contemporary two floor concrete house exterior in Houston with a flat roof.
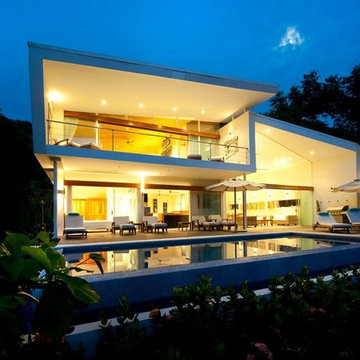
Large and white modern two floor concrete house exterior in Other with a lean-to roof.
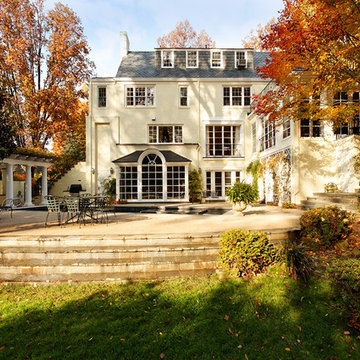
Inspiration for a large and beige classic concrete house exterior in DC Metro with three floors and a half-hip roof.
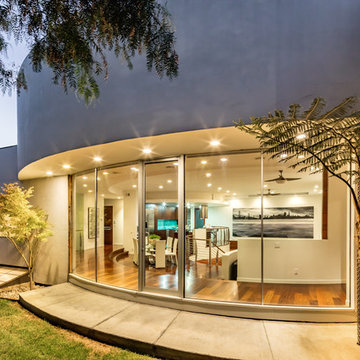
Continuing with our curvier architecture, the curve of the exterior is also consistent in the interior of this luxury home. The swerved glass wall further compliments the circular form inside and out.
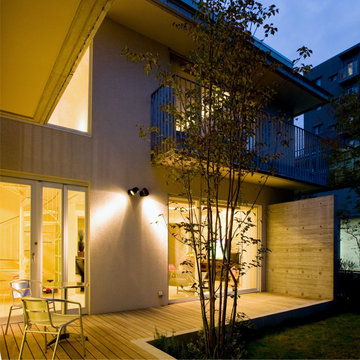
This is an example of an expansive and white modern two floor concrete detached house in Other with a flat roof.
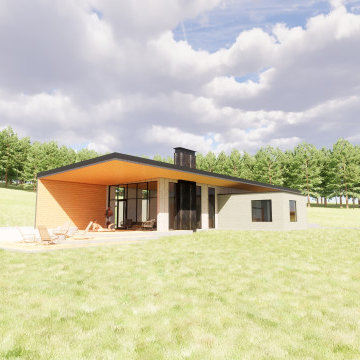
Photo of a small contemporary bungalow concrete house exterior in Seattle with board and batten cladding.
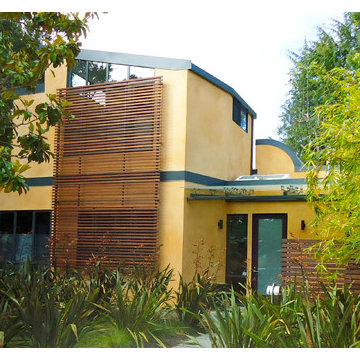
Phase II - the clients requested a second story to be added the the one-story house I designed 7 years prior to their request. The upper level has a guest bedroom and bath, connected to the lower level by an open floating stairway constructed of steel and wood.
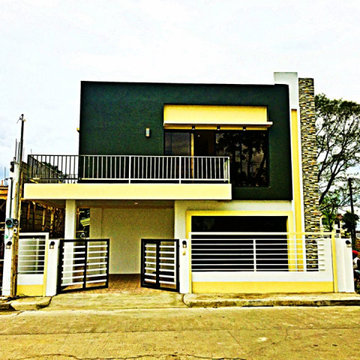
4 bedrooms
4 bathrooms
1 car garage
150sqm lot
200 sqm floor area
Service kitchen
Inspiration for a small and beige modern two floor concrete detached house in Other with a flat roof and a metal roof.
Inspiration for a small and beige modern two floor concrete detached house in Other with a flat roof and a metal roof.
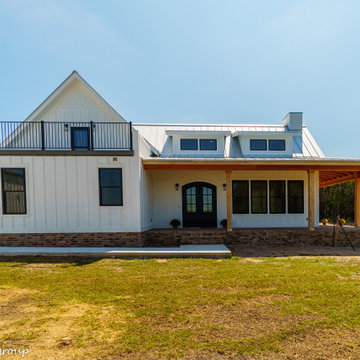
Photo of a medium sized and white farmhouse two floor concrete detached house in Austin with a pitched roof and a metal roof.
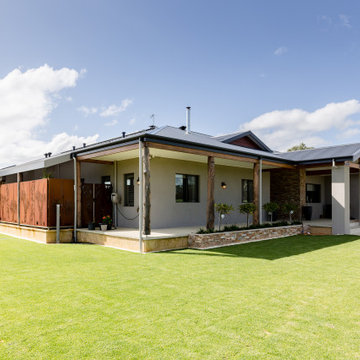
Inspiration for a large and white farmhouse bungalow concrete detached house in Perth with a hip roof and a metal roof.
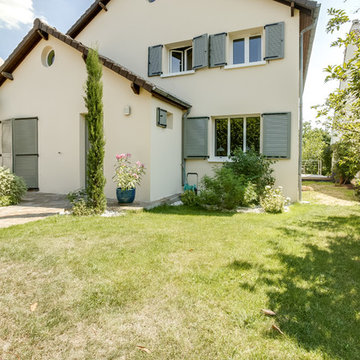
Photo of a white classic two floor concrete terraced house in Paris with a tiled roof.
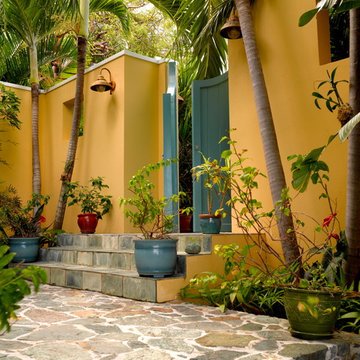
Entry Courtyard
- Photo: Springline Architects, LLC
Beige two floor concrete house exterior in Other.
Beige two floor concrete house exterior in Other.
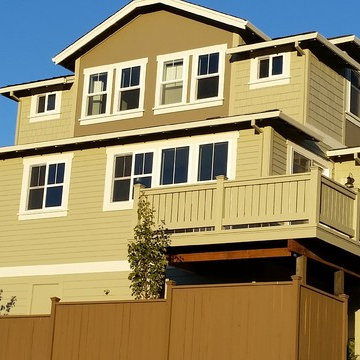
Medium sized and beige contemporary two floor concrete house exterior in Denver with a hip roof.
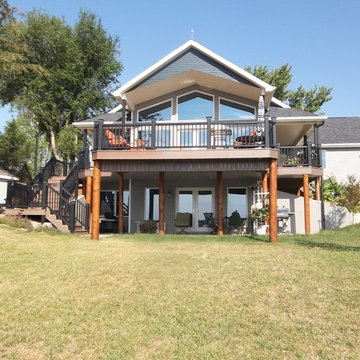
Tony
Inspiration for a large and blue traditional two floor concrete house exterior in Wichita with a pitched roof.
Inspiration for a large and blue traditional two floor concrete house exterior in Wichita with a pitched roof.
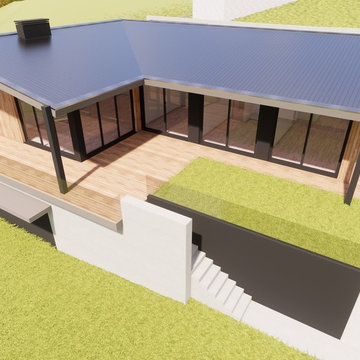
In an uneven terrain both in form and slope, with a pre-existing construction, a house is built integrated in the land whose main access, both car and pedestrian is located north of the land, aiming to provide privacy to the housing due to its surroundings .
Developing in an L-shaped, it makes a clear separation between the technical and social areas and the more private areas.
Having, the client, aimed at a "non-cubic" but still contemporary home, the sloped cover promotes a set of volumes.
One of the requirements for the development of the project relies on the low maintenance of the house resulting in the choice of materials and tones less subject to temporal degradation.
Yellow Concrete House Exterior Ideas and Designs
1