Yellow Galley Utility Room Ideas and Designs
Refine by:
Budget
Sort by:Popular Today
1 - 20 of 67 photos
Item 1 of 3

This is an example of a medium sized country galley separated utility room in Chicago with shaker cabinets, yellow cabinets, engineered stone countertops, beige splashback, tonge and groove splashback, beige walls, ceramic flooring, a side by side washer and dryer, white floors, black worktops, wallpapered walls and a dado rail.

Stenciled, custom painted historical cabinetry in mudroom with powder room beyond.
Weigley Photography
Classic galley utility room in New York with a built-in sink, grey floors, grey worktops, beaded cabinets, distressed cabinets, soapstone worktops, beige walls, a side by side washer and dryer and a dado rail.
Classic galley utility room in New York with a built-in sink, grey floors, grey worktops, beaded cabinets, distressed cabinets, soapstone worktops, beige walls, a side by side washer and dryer and a dado rail.

Kristin was looking for a highly organized system for her laundry room with cubbies for each of her kids, We built the Cubbie area for the backpacks with top and bottom baskets for personal items. A hanging spot to put laundry to dry. And plenty of storage and counter space.
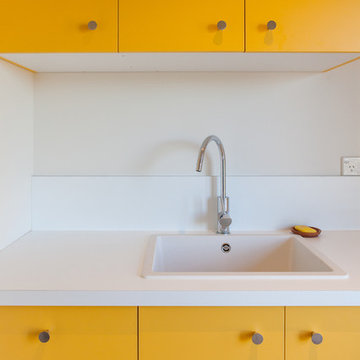
Photo: The Picture Garden
Photo of a medium sized contemporary galley separated utility room in Hamilton with yellow cabinets.
Photo of a medium sized contemporary galley separated utility room in Hamilton with yellow cabinets.

This is an example of a galley separated utility room in Portland Maine with a belfast sink, flat-panel cabinets, white cabinets, grey walls, a side by side washer and dryer, grey floors, grey worktops, wallpapered walls and a feature wall.
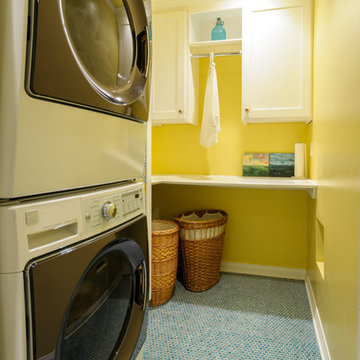
Laundry room converted from large hall closet. Pass-through laundry chute between boys' bathroom and laundry room.
Design ideas for a small traditional galley separated utility room in Los Angeles with shaker cabinets, white cabinets, wood worktops and a stacked washer and dryer.
Design ideas for a small traditional galley separated utility room in Los Angeles with shaker cabinets, white cabinets, wood worktops and a stacked washer and dryer.
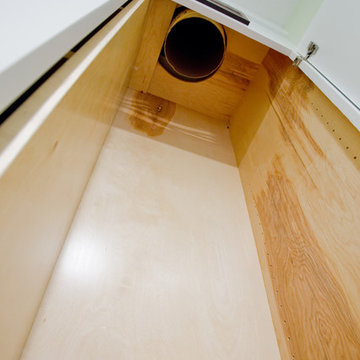
Custom Laundry Shoot to get dirty clothes from 2nd Floor to 1st Floor.
This is an example of a medium sized classic galley utility room in Houston with flat-panel cabinets.
This is an example of a medium sized classic galley utility room in Houston with flat-panel cabinets.

A small portion of the existing large Master Bedroom was utilized to create a master bath and this convenient second-floor laundry room. The cabinet on the wall holds an ironing board. Remodel of this historic home was completed by Meadowlark Design + Build of Ann Arbor, Michigan

This laundry room elevates the space from a functional workroom to a domestic destination.
Medium sized traditional galley separated utility room in DC Metro with a built-in sink, white cabinets and feature lighting.
Medium sized traditional galley separated utility room in DC Metro with a built-in sink, white cabinets and feature lighting.

The hardest working room in the house, this laundry includes a hidden laundry chute, hanging rail, wall mounted ironing station and a door leading to a drying deck.
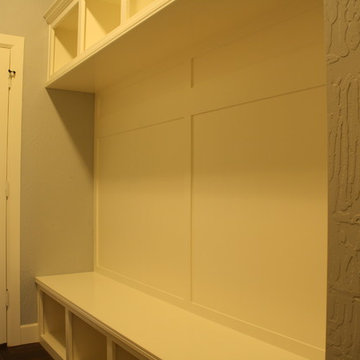
Photo of a small classic galley utility room in Oklahoma City with a submerged sink, shaker cabinets, white cabinets, marble worktops, grey walls, ceramic flooring and a side by side washer and dryer.
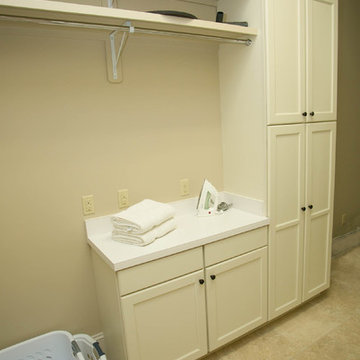
Eileen Casey
Photo of a medium sized classic galley separated utility room in New Orleans with recessed-panel cabinets, white cabinets and a side by side washer and dryer.
Photo of a medium sized classic galley separated utility room in New Orleans with recessed-panel cabinets, white cabinets and a side by side washer and dryer.
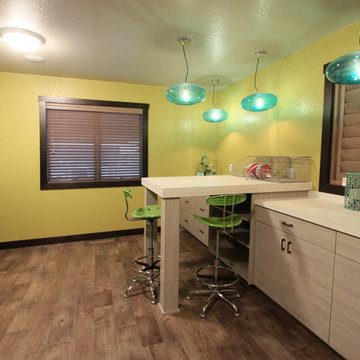
Inspiration for a large contemporary galley utility room in Other with flat-panel cabinets, grey cabinets, laminate countertops, yellow walls and medium hardwood flooring.

This pantry was designed and made for a Georgian house near Bath. The client and the interior designers decided to take inspiration from the original Georgian doors and panelling for the style of the kitchen and the pantry.
This is a classic English country pantry with a modern twist. In the centre of the tall cupboards are two integrated larder units. The rest of the cupboards are organised for laundry, cleaning and other household requirements.
Designed and hand built by Tim Wood
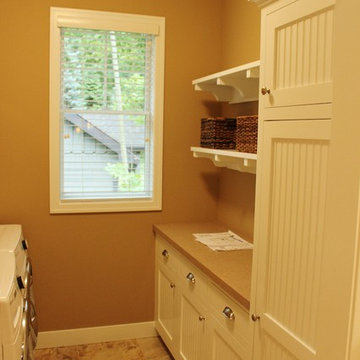
This is an example of a coastal galley separated utility room in Grand Rapids with white cabinets, laminate countertops, beige walls, ceramic flooring, a side by side washer and dryer and recessed-panel cabinets.
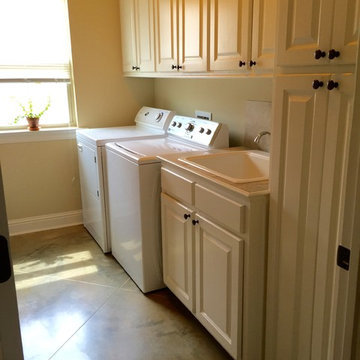
this laundry room has plenty of space for a side by side washer dryer, plus a full sink and counter for folding clothes. includes lots of cabinets and storage.
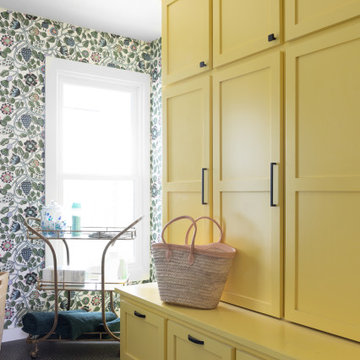
Design ideas for a galley separated utility room in Kansas City with recessed-panel cabinets, yellow cabinets, engineered stone countertops, multi-coloured walls, ceramic flooring, a side by side washer and dryer, black floors, black worktops and wallpapered walls.
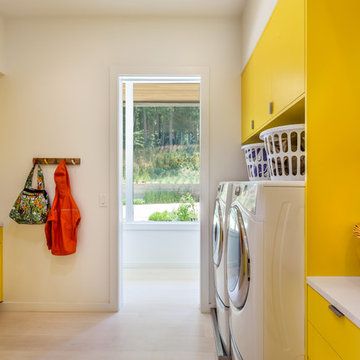
Photography by Rebecca Lehde
Photo of a contemporary galley separated utility room in Charleston with flat-panel cabinets, yellow cabinets, engineered stone countertops, white walls, a side by side washer and dryer and light hardwood flooring.
Photo of a contemporary galley separated utility room in Charleston with flat-panel cabinets, yellow cabinets, engineered stone countertops, white walls, a side by side washer and dryer and light hardwood flooring.
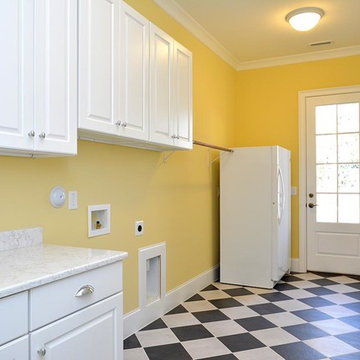
Dwight Myers Real Estate Photography
http://www.graysondare.com/builtins-closets-dropzones-ideas

Galley separated utility room in Kansas City with recessed-panel cabinets, yellow cabinets, engineered stone countertops, multi-coloured walls, ceramic flooring, a side by side washer and dryer, black floors, black worktops and wallpapered walls.
Yellow Galley Utility Room Ideas and Designs
1