Yellow, Green Bathroom Ideas and Designs
Refine by:
Budget
Sort by:Popular Today
141 - 160 of 70,920 photos
Item 1 of 3
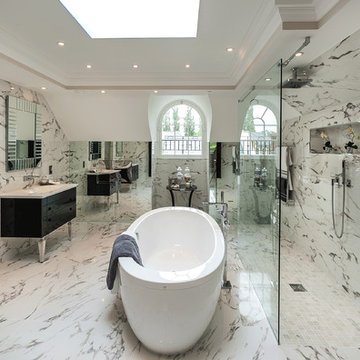
This is an example of a contemporary bathroom in London with a submerged sink, black cabinets, a freestanding bath, a walk-in shower, beige tiles, an open shower, marble tiles and flat-panel cabinets.

Mid Century inspired bathroom designed and built by Echo Park developers, "Resourceful Developments"
Incredible architectural photography by Val Riolo.
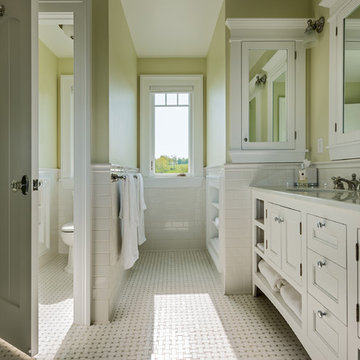
Rob Karosis
This is an example of a traditional bathroom in New York with a submerged sink.
This is an example of a traditional bathroom in New York with a submerged sink.
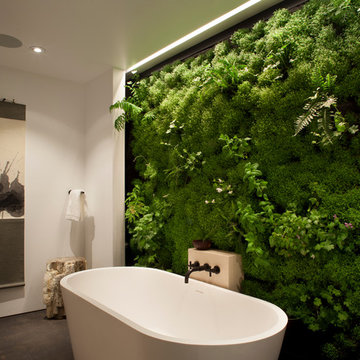
Paul Dyer
Contemporary bathroom in San Francisco with a freestanding bath, green walls and a feature wall.
Contemporary bathroom in San Francisco with a freestanding bath, green walls and a feature wall.

The Fall City Renovation began with a farmhouse on a hillside overlooking the Snoqualmie River valley, about 30 miles east of Seattle. On the main floor, the walls between the kitchen and dining room were removed, and a 25-ft. long addition to the kitchen provided a continuous glass ribbon around the limestone kitchen counter. The resulting interior has a feeling similar to a fire look-out tower in the national forest. Adding to the open feeling, a custom island table was created using reclaimed elm planks and a blackened steel base, with inlaid limestone around the sink area. Sensuous custom blown-glass light fixtures were hung over the existing dining table. The completed kitchen-dining space is serene, light-filled and dominated by the sweeping view of the Snoqualmie Valley.
The second part of the renovation focused on the master bathroom. Similar to the design approach in the kitchen, a new addition created a continuous glass wall, with wonderful views of the valley. The blackened steel-frame vanity mirrors were custom-designed, and they hang suspended in front of the window wall. LED lighting has been integrated into the steel frames. The tub is perched in front of floor-to-ceiling glass, next to a curvilinear custom bench in Sapele wood and steel. Limestone counters and floors provide material continuity in the space.
Sustainable design practice included extensive use of natural light to reduce electrical demand, low VOC paints, LED lighting, reclaimed elm planks at the kitchen island, sustainably harvested hardwoods, and natural stone counters. New exterior walls using 2x8 construction achieved 40% greater insulation value than standard wall construction.
Photo: Benjamin Benschneider
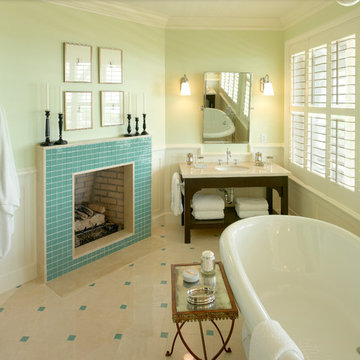
Photography: Aaron Usher III
www.aaronusher.com/
This is an example of a world-inspired bathroom in Boston with a freestanding bath.
This is an example of a world-inspired bathroom in Boston with a freestanding bath.
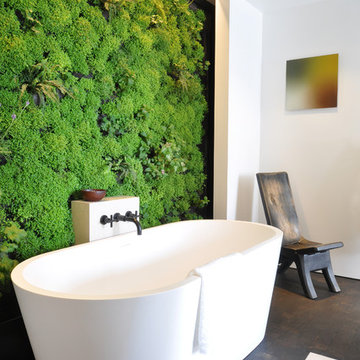
Photo: Janet Paik
Design: Siol and Habitat Horticulture http://www.houzz.com/projects/users/habitathorti
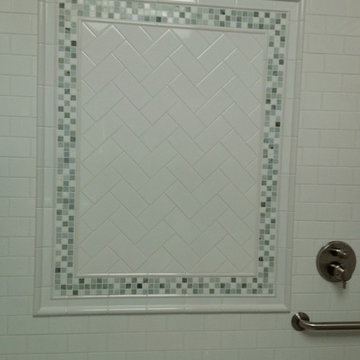
Seven foot stall shower has a wall mounted shower head on one side, decorative tile mural in the center with mosaics that match the floor, granite seat with handheld shower on far side, and the granite matches the vanity. The shower has frame-less glass doors and built-in cubicles for storing bathing supplies. There is no threshold for easy access (ADA compliance) and general showering use.
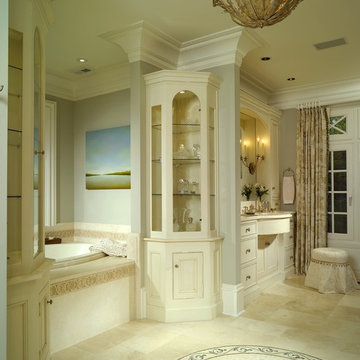
Tile Design on Floor and Double Glass Cabinets on Either Side of Trimmed Tub.
Photography by John Umberger
Large classic ensuite bathroom in Atlanta with beaded cabinets, white cabinets, a built-in bath, grey walls and limestone flooring.
Large classic ensuite bathroom in Atlanta with beaded cabinets, white cabinets, a built-in bath, grey walls and limestone flooring.

Design ideas for an eclectic bathroom in Tampa with a freestanding bath, a vessel sink, brown tiles and stone slabs.
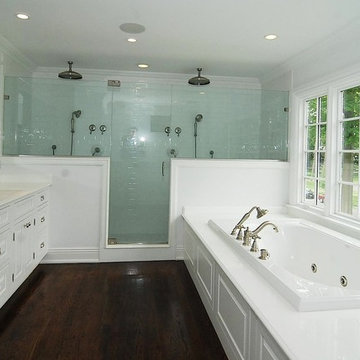
This master bath offers a shower for two, and overlooks a meadow-like park with a lake and fountains.
Photo: Greg Martz
Photo of a classic bathroom in New York with a double shower.
Photo of a classic bathroom in New York with a double shower.
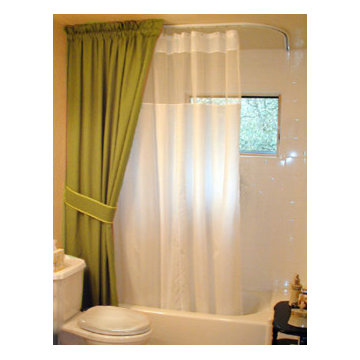
Design Concepts specializes in standard and customized ceiling mounted shower tracking systems to make your bathroom more modern, elegant, and functional. This shower tracking system is designed to mount directly to the ceiling with a simple design and functional detail to make your shower both stylish and durable. Check out our website to find the right shower track and shower curtain for your bathroom today!
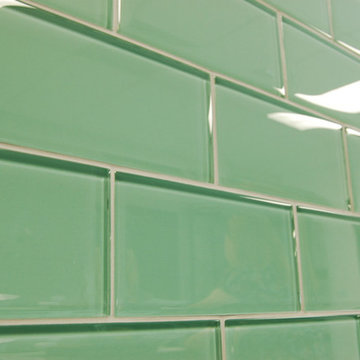
This is our stunning Sage Green 3x6 Subway Glass tile. When it comes to adding distinction to your home or design project, choose from our great selection of glass tile, glass mosaics, subway glass tile, vertical glass tile, glass and stainless blends and our linear glass tile. We provide the highest quality glass tile products for all your bathroom and kitchen remodeling needs and all for incredible prices. Visit the links below to find the perfect tile for you and your home!
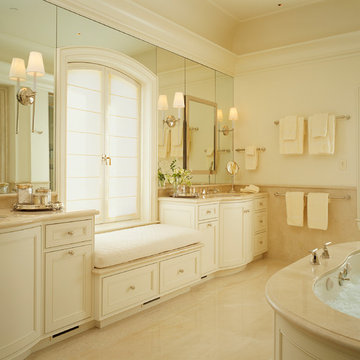
Matthew Millman
Photo of a classic bathroom in San Francisco with marble worktops and beige worktops.
Photo of a classic bathroom in San Francisco with marble worktops and beige worktops.
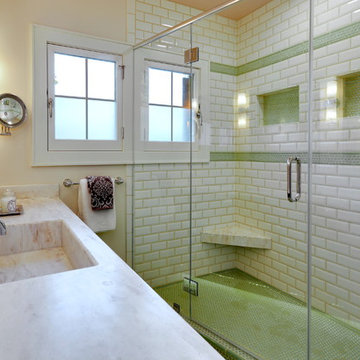
Complete Bathroom remodel. Remove all fixtures, radiator and window. Replace tub with special shaped walk-in shower. Includes, seat, two built-in niches, seperate Kohler shower head and hand shower and custom design Ann Sacks tile walls and floor. The floor and design features are Ann Sacks penny rounds in Savoy. Remove radiator and replace heat with heat mat under tile floor extended into the shower area. New custom vanity with different Rev-a-Shelf storage accessories, i.e., drawer inserts for small make up items, SS pans for hot curling irons and hair blowers, shelves with rails for bottle items and a pull out waste bin. Cabinet has special grooving for 3 dimensional worn look. Corian top with custom large rectangle bowl and shaped splash to extend under the Kohler wall mount faucet. 3 Robern medicine cabinets provide individulaized storage for all members of the family including an outlet in the center cabinet. Lighting includes sconce lights, recessed lights and toe space LED strips. Lighting in the shower is provided by the combination Broan light with humidistat moisture sensing fan. Other features include Kohler toilet, heated towel warmer, linen cabinet built into adjoining closet semi-frameless shower door with Clearshield, Kolbe and Kolbe in-swing French windows and Creative Specialties accessories.
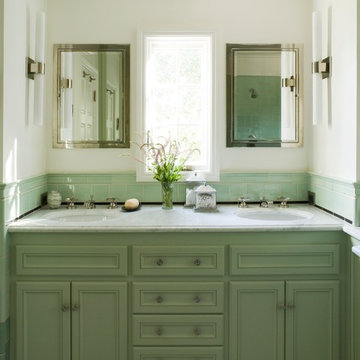
Photo: David Duncan Livingston
Photo of a classic bathroom in San Francisco with marble worktops and green cabinets.
Photo of a classic bathroom in San Francisco with marble worktops and green cabinets.
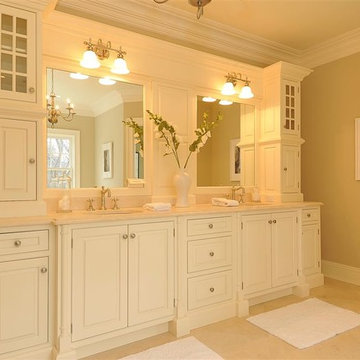
•Custom vanities (painted maple) with cream marfil marble slabs and his and her Kohler sinks with Perrin Rowe satin nickel faucets
•Separate commode with Kohler toilet
•Spacious steam shower: ½” glass with tilt panel, crema marfil marble tile with deco chair rail/borders, and multiple Perrin Rowe satin nickel shower components (thermo valve with main head, handheld, three body sprays). Air tub with heat backrest set on marble crema marfil tub deck
•Wired for whole house sound in bedroom and bath plus wired for flat panel TV location with surround sound in bedroom
•Electrical outlets, data/com, central vacuum in baseboard, recessed lights and hanging chandeliers installed, auto lights in closets,
•Bathroom has programmable heated floors
•Walk-in dressing rooms, hers-painted wood and his stained wood closet systems
Yellow, Green Bathroom Ideas and Designs
8
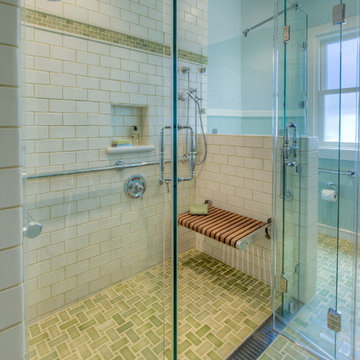
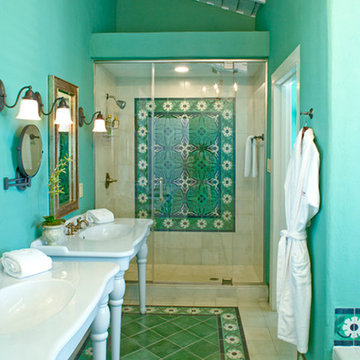
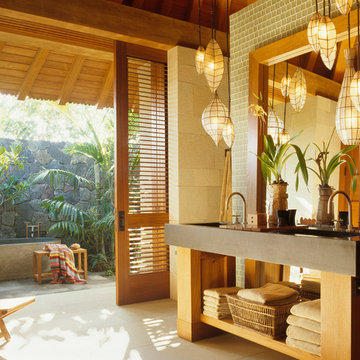

 Shelves and shelving units, like ladder shelves, will give you extra space without taking up too much floor space. Also look for wire, wicker or fabric baskets, large and small, to store items under or next to the sink, or even on the wall.
Shelves and shelving units, like ladder shelves, will give you extra space without taking up too much floor space. Also look for wire, wicker or fabric baskets, large and small, to store items under or next to the sink, or even on the wall.  The sink, the mirror, shower and/or bath are the places where you might want the clearest and strongest light. You can use these if you want it to be bright and clear. Otherwise, you might want to look at some soft, ambient lighting in the form of chandeliers, short pendants or wall lamps. You could use accent lighting around your bath in the form to create a tranquil, spa feel, as well.
The sink, the mirror, shower and/or bath are the places where you might want the clearest and strongest light. You can use these if you want it to be bright and clear. Otherwise, you might want to look at some soft, ambient lighting in the form of chandeliers, short pendants or wall lamps. You could use accent lighting around your bath in the form to create a tranquil, spa feel, as well. 