Yellow Green House Exterior Ideas and Designs
Refine by:
Budget
Sort by:Popular Today
1 - 20 of 2,928 photos
Item 1 of 3

Front view of a restored Queen Anne Victorian with wrap-around porch, hexagonal tower and attached solarium and carriage house. Fully landscaped front yard is supported by a retaining wall.

This is an example of a small and yellow classic two floor detached house in Other with concrete fibreboard cladding, a hip roof and a shingle roof.
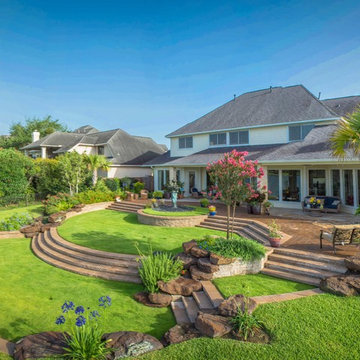
Daniel Kelly Photography
This is an example of a large and yellow traditional two floor house exterior in Houston with mixed cladding.
This is an example of a large and yellow traditional two floor house exterior in Houston with mixed cladding.
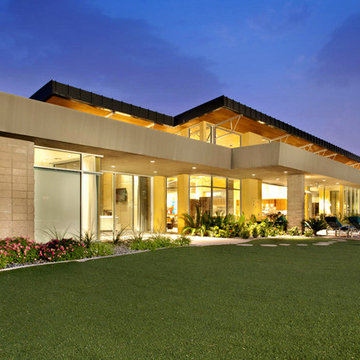
Featured in the November 2008 issue of Phoenix Home & Garden, this "magnificently modern" home is actually a suburban loft located in Arcadia, a neighborhood formerly occupied by groves of orange and grapefruit trees in Phoenix, Arizona. The home, designed by architect C.P. Drewett, offers breathtaking views of Camelback Mountain from the entire main floor, guest house, and pool area. These main areas "loft" over a basement level featuring 4 bedrooms, a guest room, and a kids' den. Features of the house include white-oak ceilings, exposed steel trusses, Eucalyptus-veneer cabinetry, honed Pompignon limestone, concrete, granite, and stainless steel countertops. The owners also enlisted the help of Interior Designer Sharon Fannin. The project was built by Sonora West Development of Scottsdale, AZ.
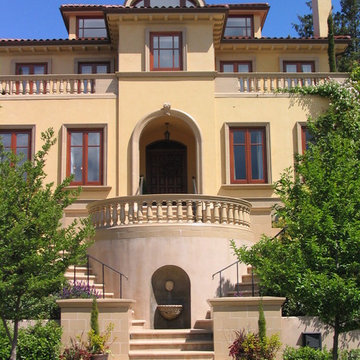
With sweeping Sound and Olympic Mountain views, this completely remodeled residence utilizes the finest materials built by Seattle's best artisans. Inspired by travels abroad, the owners desired a house reminiscent of Italian Villas. Vibrant stucco walls, tile roofs and terra-cotta trim create a look unmistakably Italian. Interior spaces are arranged around a spacious central hall and stone stairway with an elaborate iron railing. A new top floor houses a private master suite with a walkout deck and views of water and mountains
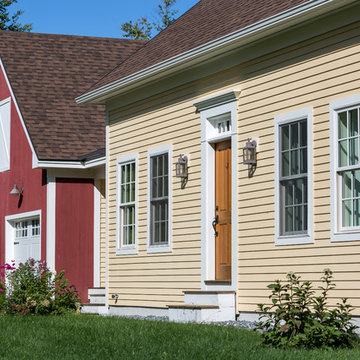
Medium sized and yellow country bungalow detached house in Boston with wood cladding, a pitched roof and a shingle roof.
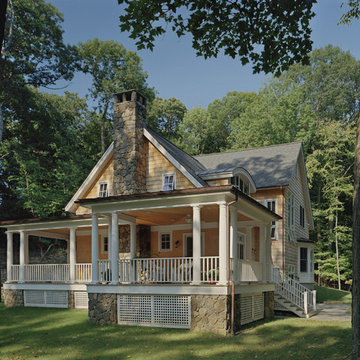
Large and yellow romantic split-level detached house in New York with stone cladding and a half-hip roof.
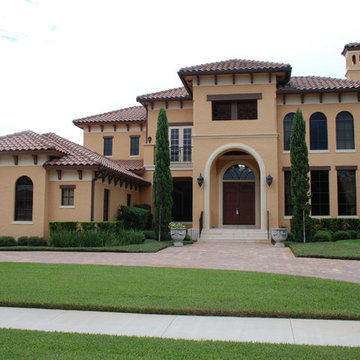
Photo: Greg Hyatt
Expansive and yellow mediterranean two floor render house exterior in Orlando with a pitched roof.
Expansive and yellow mediterranean two floor render house exterior in Orlando with a pitched roof.
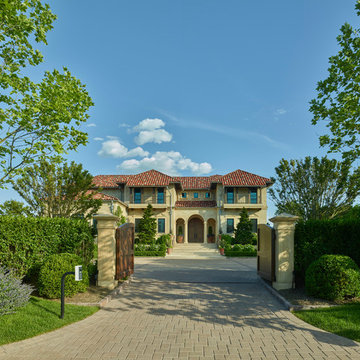
Photo of a yellow mediterranean two floor render detached house in Dallas with a hip roof and a tiled roof.
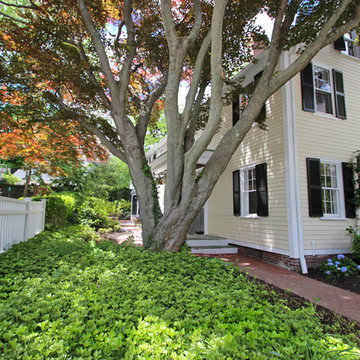
Inspiration for a large and yellow classic two floor detached house in Boston with a pitched roof, concrete fibreboard cladding and a shingle roof.
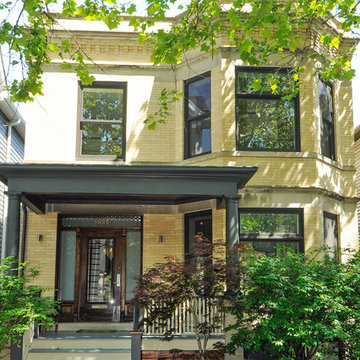
Original brick front facade of house with replacement windows and new front porch columns preserves the integrity of this traditional Chicago street facade.
VHT Studios
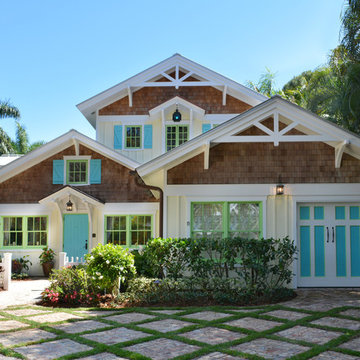
This second-story addition to an already 'picture perfect' Naples home presented many challenges. The main tension between adding the many 'must haves' the client wanted on their second floor, but at the same time not overwhelming the first floor. Working with David Benner of Safety Harbor Builders was key in the design and construction process – keeping the critical aesthetic elements in check. The owners were very 'detail oriented' and actively involved throughout the process. The result was adding 924 sq ft to the 1,600 sq ft home, with the addition of a large Bonus/Game Room, Guest Suite, 1-1/2 Baths and Laundry. But most importantly — the second floor is in complete harmony with the first, it looks as it was always meant to be that way.
©Energy Smart Home Plans, Safety Harbor Builders, Glenn Hettinger Photography
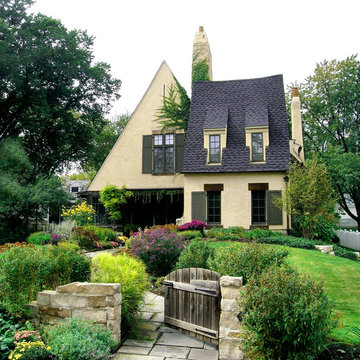
Michael Abraham
Inspiration for a large and yellow traditional two floor concrete detached house in Chicago with a shingle roof.
Inspiration for a large and yellow traditional two floor concrete detached house in Chicago with a shingle roof.

Medium sized and yellow country two floor house exterior in San Francisco with a pitched roof.

A COUNTRY FARMHOUSE COTTAGE WITH A VICTORIAN SPIRIT
House plan # 2896 by Drummond House Plans
PDF & Blueprints starting at: $979
This cottage distinguishes itself in American style by its exterior round gallery which beautifully encircles the front corner turret, thus tying the garage to the house.
The main level is appointed with a living room separated from the dining room by a two-sided fireplace, a generous kitchen and casual breakfast area, a half-bath and a home office in the turret. On the second level, no space is wasted. The master suite includes a walk-in closet and spa-style bathroom in the turret. Two additional bedrooms share a Jack-and-Jill bathroom and a laundry room is on this level for easy access from all of the bedrooms.
The lateral entry to the garage includes an architectural window detail which contributes greatly to the curb appeal of this model.
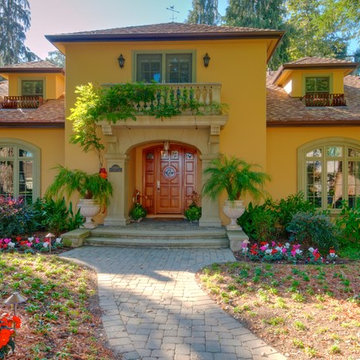
Spencer Kent
This is an example of a large and yellow mediterranean two floor render house exterior in San Francisco with a pitched roof.
This is an example of a large and yellow mediterranean two floor render house exterior in San Francisco with a pitched roof.
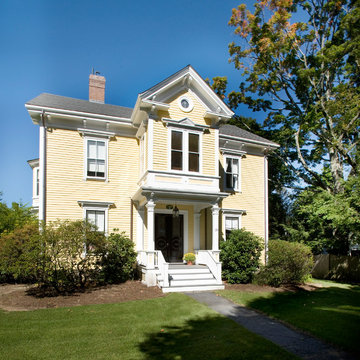
Fully restored exterior including porches, siding and trim.
Photo of a yellow classic two floor house exterior in Boston with wood cladding.
Photo of a yellow classic two floor house exterior in Boston with wood cladding.
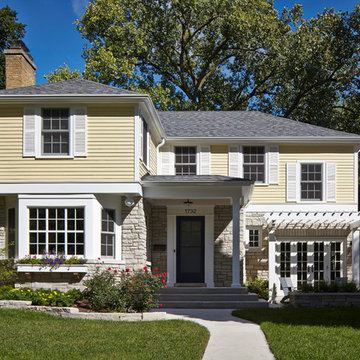
Makeover of the entire exterior of this Wilmette Home.
Addition of a Foyer and front porch / portico.
Converted Garage into a family study / office.
Remodeled mudroom.
Patsy McEnroe Photography
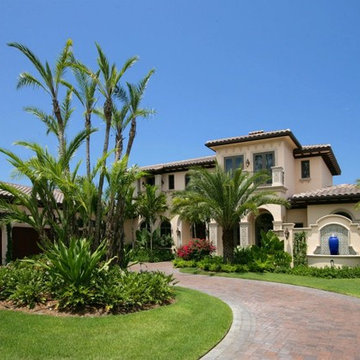
Doug Thompson Photography
This is an example of a yellow mediterranean two floor render house exterior in Miami.
This is an example of a yellow mediterranean two floor render house exterior in Miami.
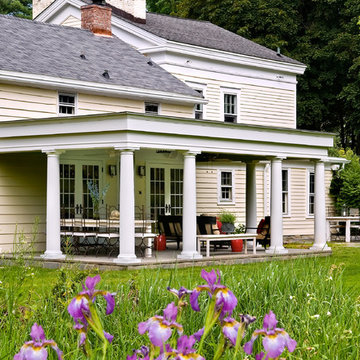
Rob Karosis
Photo of a small and yellow country two floor house exterior in New York.
Photo of a small and yellow country two floor house exterior in New York.
Yellow Green House Exterior Ideas and Designs
1