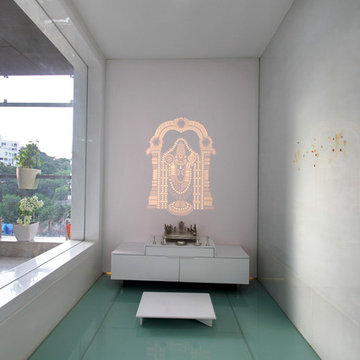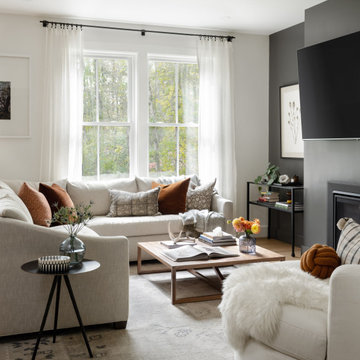Yellow, Grey Games Room Ideas and Designs
Refine by:
Budget
Sort by:Popular Today
81 - 100 of 58,078 photos
Item 1 of 3

Inspiration for a medium sized traditional mezzanine games room in Chicago with white walls, dark hardwood flooring, a wall mounted tv and brown floors.

Contemporary games room in New York with blue walls, no fireplace, carpet and beige floors.
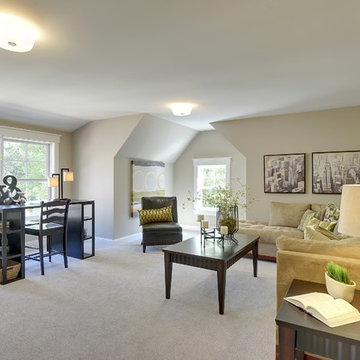
Professionally Staged by Ambience at Home
http://ambiance-athome.com/
Professionally Photographed by SpaceCrafting
http://spacecrafting.com
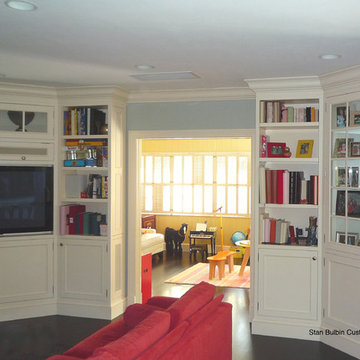
Medium sized traditional enclosed games room in Miami with blue walls, dark hardwood flooring, no fireplace, a built-in media unit and brown floors.

The bar area features a walnut wood wall, Caesarstone countertops, polished concrete floors and floating shelves.
For more information please call Christiano Homes at (949)294-5387 or email at heather@christianohomes.com
Photo by Michael Asgian
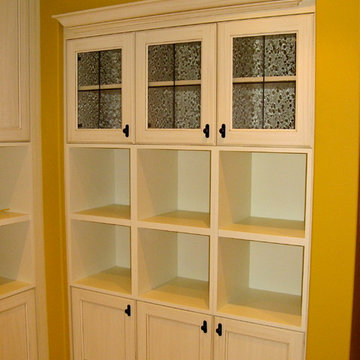
Antique Finished Built In Cabinets by Nexs Cabinets Inc.
This is an example of a large classic enclosed games room in Calgary with yellow walls and carpet.
This is an example of a large classic enclosed games room in Calgary with yellow walls and carpet.

Jason Fowler - Sea Island Builders - This was an unfinished attic before Sea Island Builders performed the work to transform this attic into a beautiful, multi-functional living space equipped with a full bathroom on the third story of this house.

The alcove and walls without stone are faux finished with four successively lighter layers of plaster, allowing each of the shades to bleed through to create weathered walls and a texture in harmony with the stone. The tiles on the alcove wall are enhanced with embossed leaves, adding a subtle, natural texture and a horizontal rhythm to this focal point.
A custom daybed is upholstered in a wide striped tone-on-tone ecru linen, adding a subtle vertical effect. Colorful pillows add a touch of whimsy and surprise.
Photography Memories TTL
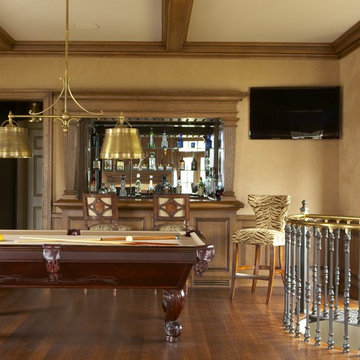
Interior Design by Cindy Rinfret, principal designer of Rinfret, Ltd. Interior Design & Decoration www.rinfretltd.com
Photos by Michael Partenio and styling by Stacy Kunstel
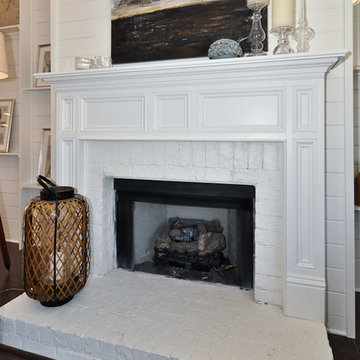
Design ideas for a traditional games room in Birmingham with beige walls, dark hardwood flooring, a standard fireplace, a brick fireplace surround and brown floors.
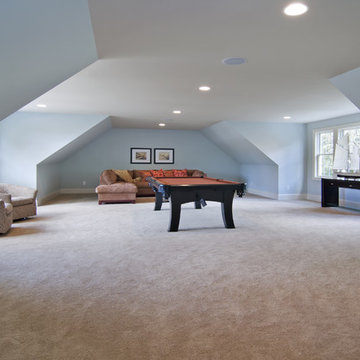
This Cape Cod inspired custom home includes 5,500 square feet of large open living space, 5 bedrooms, 5 bathrooms, working spaces for the adults and kids, a lower level guest suite, ample storage space, and unique custom craftsmanship and design elements characteristically fashioned into all Schrader homes. Detailed finishes including unique granite countertops, natural stone, cape code inspired tiles & 7 inch trim boards, splashes of color, and a mixture of Knotty Alder & Soft Maple cabinetry adorn this comfortable, family friendly home.
Some of the design elements in this home include a master suite with gas fireplace, master bath, large walk in closet, and balcony overlooking the pool. In addition, the upper level of the home features a secret passageway between kid’s bedrooms, upstairs washer & dryer, built in cabinetry, and a 700+ square foot bonus room above the garage.
Main level features include a large open kitchen with granite countertops with honed finishes, dining room with wainscoted walls, Butler's pantry, a “dog room” complete w/dog wash station, home office, and kids study room.
The large lower level includes a Mother-in-law suite with private bath, kitchen/wet bar, 400 Square foot masterfully finished home theatre with old time charm & built in couch, and a lower level garage exiting to the back yard with ample space for pool supplies and yard equipment.
This MN Greenpath Certified home includes a geothermal heating & cooling system, spray foam insulation, and in-floor radiant heat, all incorporated to significantly reduce utility costs. Additionally, reclaimed wood from trees removed from the lot, were used to produce the maple flooring throughout the home and to build the cherry breakfast nook table. Woodwork reclaimed by Wood From the Hood
Photos - Dean Reidel
Interior Designer - Miranda Brouwer
Staging - Stage by Design

This is an example of a traditional games room in Atlanta with beige walls, a standard fireplace, a stone fireplace surround and no tv.

Design ideas for a large contemporary games room in Other with white walls, plywood flooring, a standard fireplace, a plastered fireplace surround, a wall mounted tv, brown floors and a chimney breast.

Natural light exposes the beautiful details of this great room. Coffered ceiling encompasses a majestic old world feeling of this stone and shiplap fireplace. Comfort and beauty combo.
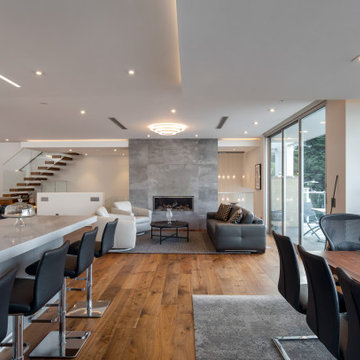
This is an example of a large open plan games room in San Francisco with white walls, medium hardwood flooring, a standard fireplace, a tiled fireplace surround, no tv, orange floors, all types of ceiling and all types of wall treatment.
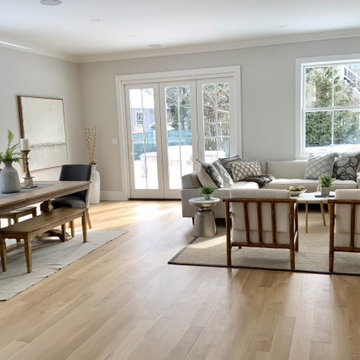
Inspiration for a medium sized traditional open plan games room in Boston with grey walls, light hardwood flooring, a ribbon fireplace, a plastered fireplace surround, a wall mounted tv and beige floors.
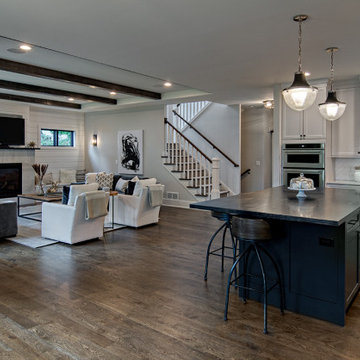
Main floor great room and kitchen
Inspiration for a large country open plan games room in Minneapolis with grey walls, medium hardwood flooring, a standard fireplace, a stone fireplace surround, a wall mounted tv, brown floors, exposed beams and tongue and groove walls.
Inspiration for a large country open plan games room in Minneapolis with grey walls, medium hardwood flooring, a standard fireplace, a stone fireplace surround, a wall mounted tv, brown floors, exposed beams and tongue and groove walls.

Inspiration for a large traditional open plan games room in Salt Lake City with white walls, light hardwood flooring, a standard fireplace, a brick fireplace surround, a wall mounted tv, brown floors, a vaulted ceiling and a chimney breast.
Yellow, Grey Games Room Ideas and Designs
5
