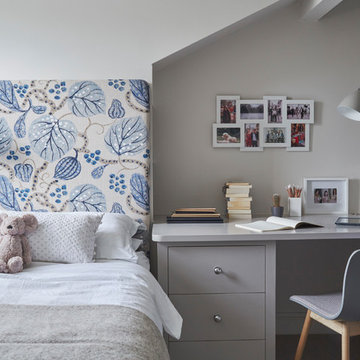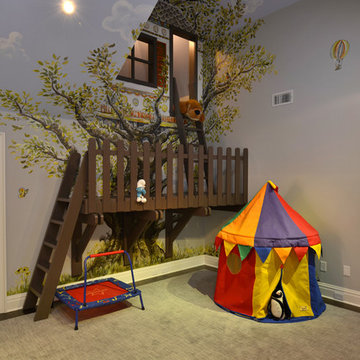Yellow, Grey Kids' Room and Nursery Ideas and Designs
Refine by:
Budget
Sort by:Popular Today
41 - 60 of 23,022 photos
Item 1 of 3
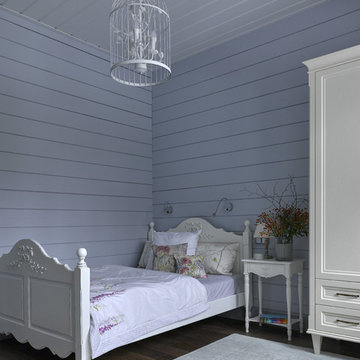
Детская спальня. Кровать изготовлена на заказ в мастерской “ДезВуд”; покрывало, Yves Дelorme; подушки, “Галерея Арбен”. Тумбочка, “Разные штучки”; шкаф по эскизам дизайнера, “Аурум”. Стол, My Little France; стул, Allwooden, Россия. Люстра, Arte Lamp; шторы и карнизы, Decor-Studio; ткань, Nevio Morano. Ковер, Dovlet House.
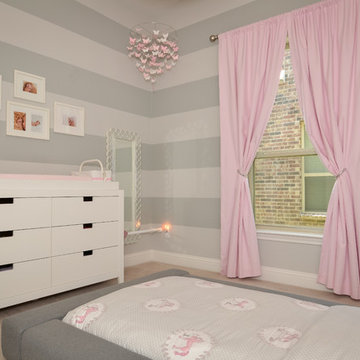
Photo of a medium sized contemporary toddler’s room for girls in Dallas with grey walls, carpet and beige floors.
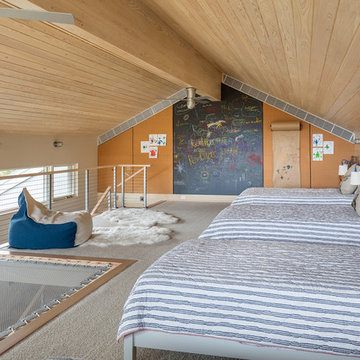
Design ideas for a contemporary gender neutral children’s room in Burlington with beige walls, carpet and beige floors.
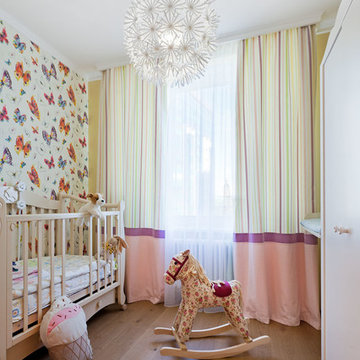
Карпенко Татьяна
Design ideas for a scandinavian nursery for girls in Saint Petersburg with multi-coloured walls, dark hardwood flooring and a feature wall.
Design ideas for a scandinavian nursery for girls in Saint Petersburg with multi-coloured walls, dark hardwood flooring and a feature wall.
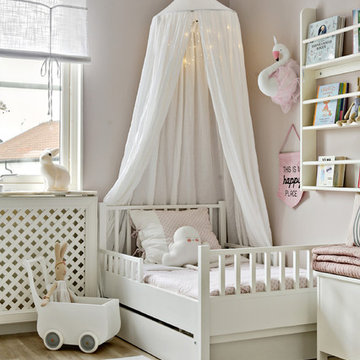
Inspiration for a medium sized scandinavian gender neutral children’s room in Gothenburg with pink walls and light hardwood flooring.
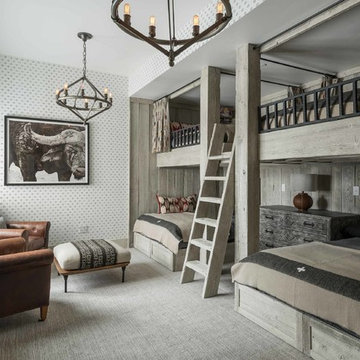
Rustic Zen Residence by Locati Architects, Interior Design by Cashmere Interior, Photography by Audrey Hall
Rustic gender neutral kids' bedroom in Other with multi-coloured walls and carpet.
Rustic gender neutral kids' bedroom in Other with multi-coloured walls and carpet.
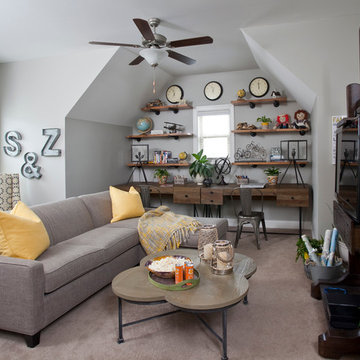
Christina Wedge
This is an example of a medium sized industrial kids' bedroom for boys in Atlanta with grey walls, carpet and grey floors.
This is an example of a medium sized industrial kids' bedroom for boys in Atlanta with grey walls, carpet and grey floors.
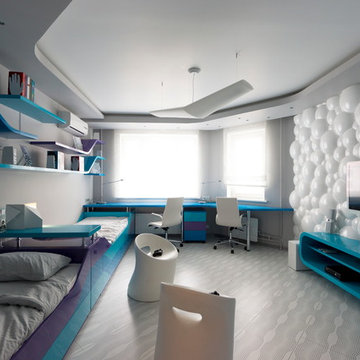
Виктор Чернышов
This is an example of a contemporary kids' bedroom in Moscow.
This is an example of a contemporary kids' bedroom in Moscow.
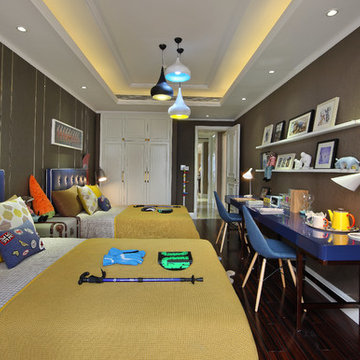
Inspiration for a contemporary kids' bedroom for boys in Other with brown walls and dark hardwood flooring.
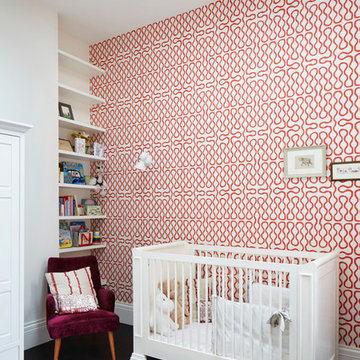
Jack Hobhouse Photography
Design ideas for a contemporary gender neutral nursery in London with multi-coloured walls, black floors and a feature wall.
Design ideas for a contemporary gender neutral nursery in London with multi-coloured walls, black floors and a feature wall.

2nd floor addition: Circle window reading nook / nap area / sleepover space. Colored window sills. High ceilings. Expansive windows for optimal light. Eco flooring.
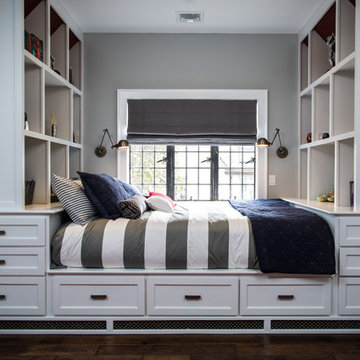
T.C. Geist Photography
Small classic children’s room for boys in New York with grey walls and dark hardwood flooring.
Small classic children’s room for boys in New York with grey walls and dark hardwood flooring.
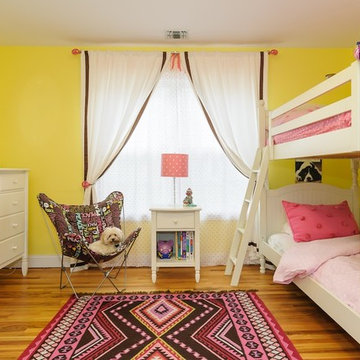
Kevin Wohlers Photography
This is an example of a classic kids' bedroom in New York with yellow walls.
This is an example of a classic kids' bedroom in New York with yellow walls.

Custom built-in bunk beds: We utilized the length and unique shape of the room by building a double twin-over-full bunk wall. This picture is also before a grasscloth wallcovering was installed on the wall behind the bunks.
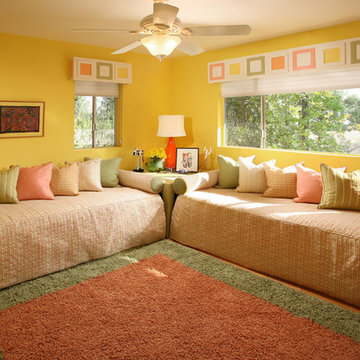
This room is "The Grandkid's Room" for sleep overs and doubles as a play room. We designed the room around the existing yellow walls. Custom, cornice boxes over the windows mimic the pattern on the custom bedding at a larger scale. Adding bolster pillows as well as throw pillows on the bed allow the bed to be used as a lounge area as well.
Photo by: Tom Queally
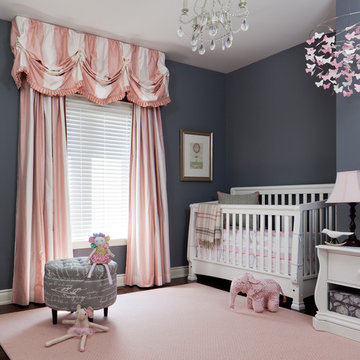
Design ideas for a medium sized traditional nursery for girls in Toronto with grey walls and feature lighting.
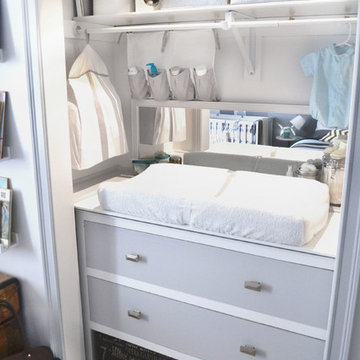
This shared living space will need to accommodate our new baby boy and an older teen brother on alternating weekends. Not to mention the occasional house guest/s. In order to fit all the essential furniture a full size bed, crib, glider, accent table, and changing table/dresser, we decided to turn the large closet into a built in storage space. The refurbished changing table/dresser will be positioned inside the closest which leaves wall and floor space for the other pieces.
A dresser and changing table are essential nursery pieces, but with a modest budget and space we resigned to purchasing and refurbishing used items. With such limited space in this room we realized we wouldn’t be able to place comfortably a traditional changing table and a separate dresser. It was clear that repurposing a dresser into dual purpose changing table/storage was key. I was about to donate a tall, four drawer dresser that we had no space for in any of our bedrooms. Then it hit me that I could remove the bottom drawer and cut it down to be a comfortable counter height. It would have been a shame since it was hand built by my grandfather for my father in 1951.
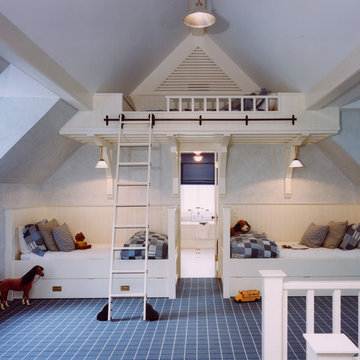
Anice Hoachlander from Hoachlander Davis Photography, LLC Principal Designer: Anthony "Ankie" Barnes, AIA, LEED AP Project Architect: Timothy Clites, AIA
Yellow, Grey Kids' Room and Nursery Ideas and Designs
3


