Yellow Home Bar with Granite Worktops Ideas and Designs
Refine by:
Budget
Sort by:Popular Today
1 - 20 of 45 photos
Item 1 of 3
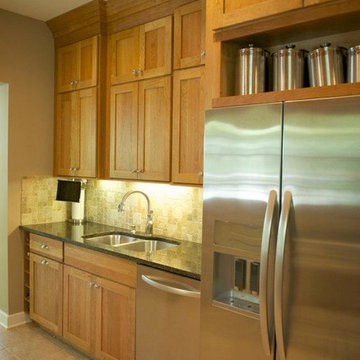
Medium sized traditional single-wall wet bar in Chicago with a submerged sink, shaker cabinets, light wood cabinets, granite worktops, beige splashback, stone tiled splashback and travertine flooring.
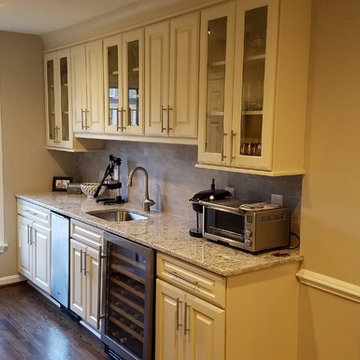
An elegant wet bar creates additional workspace and storage just off the main kitchen.
This is an example of a medium sized traditional single-wall wet bar in Baltimore with a submerged sink, raised-panel cabinets, white cabinets, granite worktops, grey splashback, marble splashback, medium hardwood flooring and brown floors.
This is an example of a medium sized traditional single-wall wet bar in Baltimore with a submerged sink, raised-panel cabinets, white cabinets, granite worktops, grey splashback, marble splashback, medium hardwood flooring and brown floors.
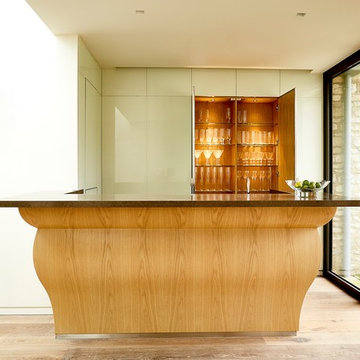
Mike Swartz - http://www.mikeswartz.co.uk/
Photo of a medium sized contemporary u-shaped wet bar in West Midlands with white cabinets and granite worktops.
Photo of a medium sized contemporary u-shaped wet bar in West Midlands with white cabinets and granite worktops.
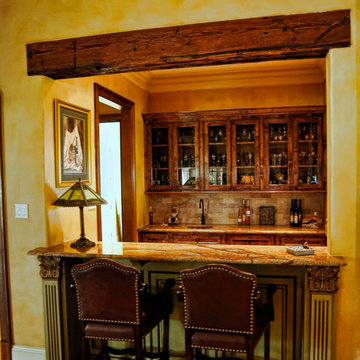
Design ideas for a medium sized rustic single-wall wet bar in New Orleans with a submerged sink, shaker cabinets, dark wood cabinets, granite worktops, beige splashback, stone tiled splashback, ceramic flooring and brown worktops.
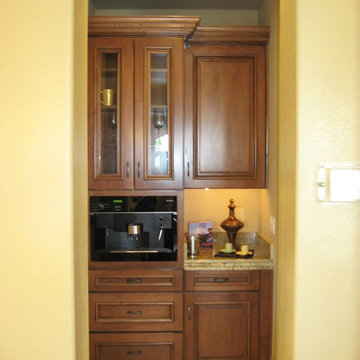
Aaron Vry
This is an example of a small traditional single-wall wet bar in Las Vegas with raised-panel cabinets, medium wood cabinets, granite worktops, stone slab splashback and slate flooring.
This is an example of a small traditional single-wall wet bar in Las Vegas with raised-panel cabinets, medium wood cabinets, granite worktops, stone slab splashback and slate flooring.
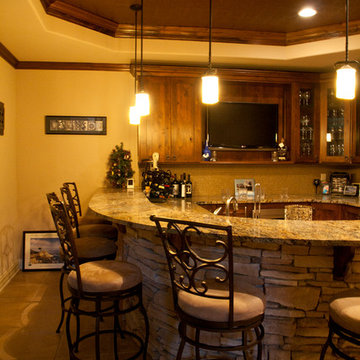
Synthesis
Medium sized mediterranean u-shaped breakfast bar in Cincinnati with flat-panel cabinets, medium wood cabinets, granite worktops, beige splashback, glass tiled splashback and ceramic flooring.
Medium sized mediterranean u-shaped breakfast bar in Cincinnati with flat-panel cabinets, medium wood cabinets, granite worktops, beige splashback, glass tiled splashback and ceramic flooring.
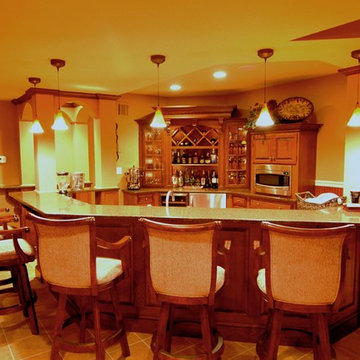
Photo of a medium sized traditional single-wall breakfast bar in New York with a built-in sink, raised-panel cabinets, medium wood cabinets, granite worktops and ceramic flooring.
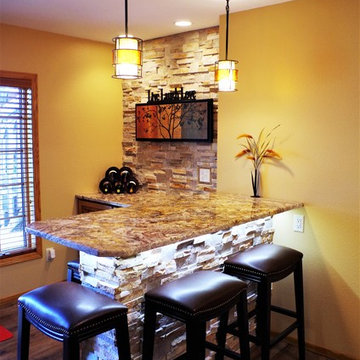
Inspiration for a medium sized rustic u-shaped breakfast bar in Other with recessed-panel cabinets, medium wood cabinets, granite worktops, grey splashback, stone slab splashback and dark hardwood flooring.
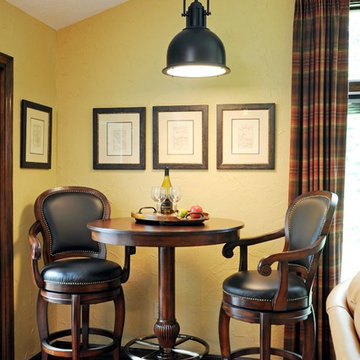
Inspiration for a medium sized traditional single-wall wet bar in Other with no sink, raised-panel cabinets, dark wood cabinets, granite worktops and ceramic flooring.
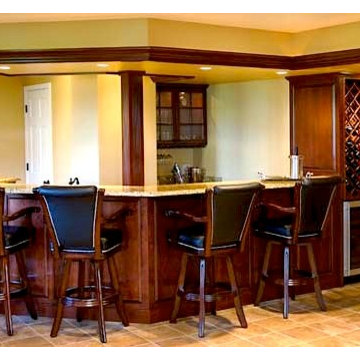
Inspiration for a medium sized retro breakfast bar in Other with shaker cabinets, dark wood cabinets and granite worktops.
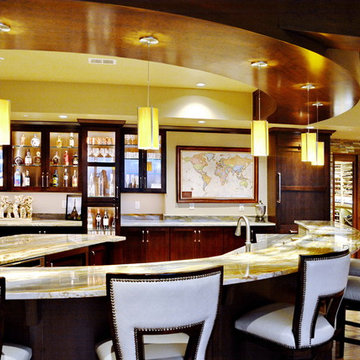
Wonderworks Studios
Wine Cellar by Savante Wine Cellars
Precision Countertops fabricator
Inspiration for a classic wet bar in Denver with a submerged sink, recessed-panel cabinets, dark wood cabinets, granite worktops, grey splashback, stone slab splashback and medium hardwood flooring.
Inspiration for a classic wet bar in Denver with a submerged sink, recessed-panel cabinets, dark wood cabinets, granite worktops, grey splashback, stone slab splashback and medium hardwood flooring.
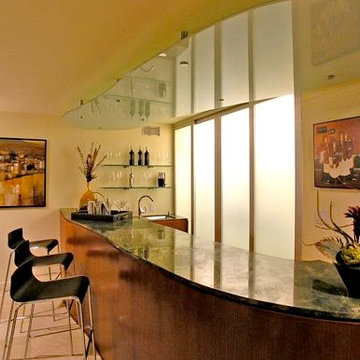
Andee Abad
Photo of a medium sized modern single-wall breakfast bar in Los Angeles with a submerged sink, dark wood cabinets, granite worktops and travertine flooring.
Photo of a medium sized modern single-wall breakfast bar in Los Angeles with a submerged sink, dark wood cabinets, granite worktops and travertine flooring.
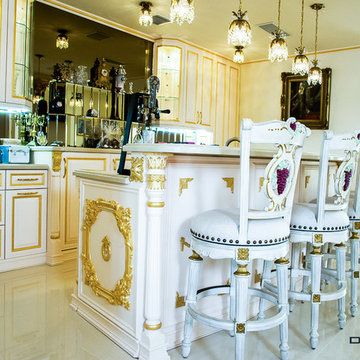
Large traditional single-wall breakfast bar in Miami with white cabinets, recessed-panel cabinets, granite worktops and beige splashback.
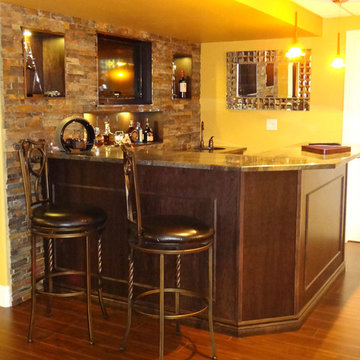
L-shaped maple bar with a ledge stone accent wall, recessed niches with accent lighting, and granite countertops.
Photo of a large classic l-shaped breakfast bar in Toronto with a submerged sink, brown cabinets, granite worktops, multi-coloured splashback, stone slab splashback, multicoloured worktops, laminate floors and brown floors.
Photo of a large classic l-shaped breakfast bar in Toronto with a submerged sink, brown cabinets, granite worktops, multi-coloured splashback, stone slab splashback, multicoloured worktops, laminate floors and brown floors.
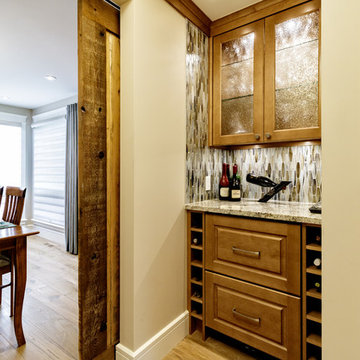
Photos by H2 Design Studio
Design ideas for a small classic galley wet bar in Calgary with no sink, raised-panel cabinets, medium wood cabinets, granite worktops, multi-coloured splashback, glass tiled splashback and light hardwood flooring.
Design ideas for a small classic galley wet bar in Calgary with no sink, raised-panel cabinets, medium wood cabinets, granite worktops, multi-coloured splashback, glass tiled splashback and light hardwood flooring.
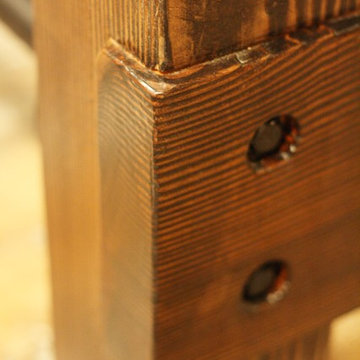
Mike Vanderland
Medium sized rustic l-shaped wet bar in Calgary with a submerged sink, shaker cabinets, medium wood cabinets, granite worktops, beige splashback, stone slab splashback and medium hardwood flooring.
Medium sized rustic l-shaped wet bar in Calgary with a submerged sink, shaker cabinets, medium wood cabinets, granite worktops, beige splashback, stone slab splashback and medium hardwood flooring.
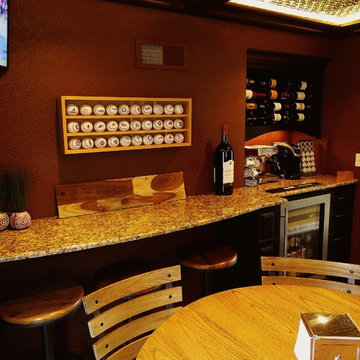
Photography by J.P. Chen, Phoenix Media
Photo of a medium sized traditional breakfast bar in Milwaukee with raised-panel cabinets, black cabinets, granite worktops and medium hardwood flooring.
Photo of a medium sized traditional breakfast bar in Milwaukee with raised-panel cabinets, black cabinets, granite worktops and medium hardwood flooring.
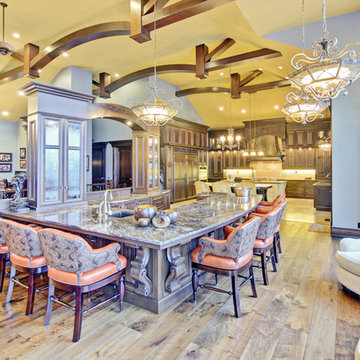
Main floor bar area between kitchen and formal living room.
Design ideas for a large rustic u-shaped breakfast bar in Calgary with a submerged sink, dark wood cabinets, granite worktops and medium hardwood flooring.
Design ideas for a large rustic u-shaped breakfast bar in Calgary with a submerged sink, dark wood cabinets, granite worktops and medium hardwood flooring.
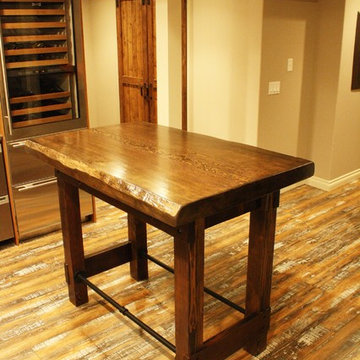
Mike Vanderland
This is an example of a medium sized rustic l-shaped wet bar in Calgary with a submerged sink, shaker cabinets, medium wood cabinets, granite worktops, black splashback, stone slab splashback and medium hardwood flooring.
This is an example of a medium sized rustic l-shaped wet bar in Calgary with a submerged sink, shaker cabinets, medium wood cabinets, granite worktops, black splashback, stone slab splashback and medium hardwood flooring.
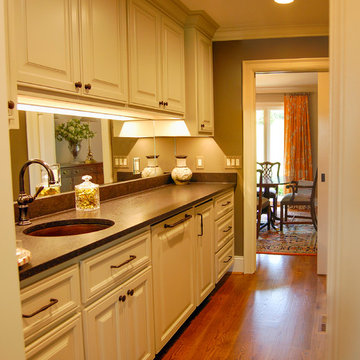
Now re-purposed into a Butlery and Bar serving the Formal Dining Room. The opposite side of the old Kitchen is closed off and is also re-purposed as a walk-in pantry serving the new location of the new Kitchen.
Yellow Home Bar with Granite Worktops Ideas and Designs
1