Yellow Home Office with All Types of Wall Treatment Ideas and Designs
Refine by:
Budget
Sort by:Popular Today
1 - 20 of 48 photos
Item 1 of 3
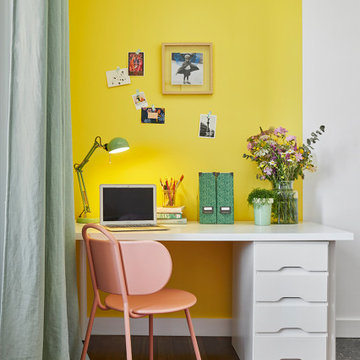
Photo of a medium sized scandi home office in Nantes with white walls, dark hardwood flooring and wallpapered walls.
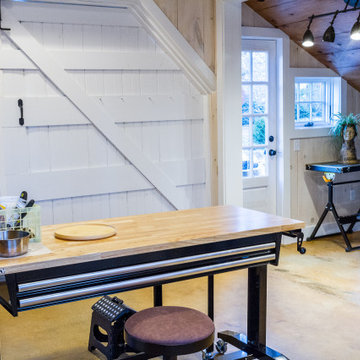
An old outdated barn transformed into a Pottery Barn-inspired space, blending vintage charm with modern elegance.
Inspiration for a medium sized rural home studio in Philadelphia with white walls, concrete flooring, no fireplace, a freestanding desk, exposed beams and tongue and groove walls.
Inspiration for a medium sized rural home studio in Philadelphia with white walls, concrete flooring, no fireplace, a freestanding desk, exposed beams and tongue and groove walls.
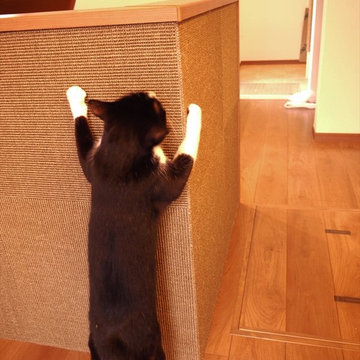
リビングの一角に作った奥様のワークスペース。
間仕切りの腰壁にサイザル麻タイルを貼り、3匹の猫たちが思う存分爪を砥げるようにした。
こちらも工事が終わるとすぐに嬉しそうに爪を砥ぎ始めた。
この大爪とぎを作って以降、家具や壁紙など他の場所で爪を砥がれる被害が無くなった。施工後5年以上経ってもこの爪とぎは健在である。
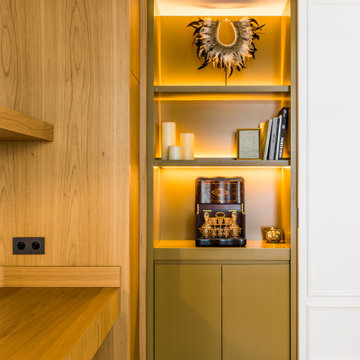
Photo : Romain Ricard
Design ideas for a medium sized contemporary study in Paris with white walls, light hardwood flooring, no fireplace, a built-in desk, beige floors and wainscoting.
Design ideas for a medium sized contemporary study in Paris with white walls, light hardwood flooring, no fireplace, a built-in desk, beige floors and wainscoting.

Medium sized urban study in Los Angeles with brown walls, concrete flooring, grey floors, wood walls and a freestanding desk.
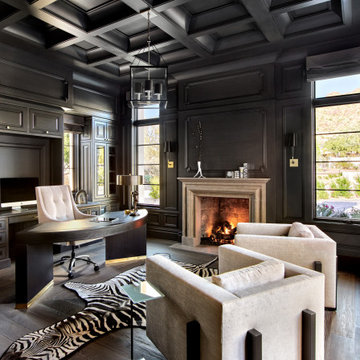
Mediterranean home office in Phoenix with a freestanding desk, black walls, dark hardwood flooring, a standard fireplace, brown floors, a coffered ceiling, panelled walls and a chimney breast.

A Cozy study is given a makeover with new furnishings and window treatments in keeping with a relaxed English country house
Design ideas for a small classic home office in Chicago with a reading nook, a standard fireplace, a stone fireplace surround, wood walls and a chimney breast.
Design ideas for a small classic home office in Chicago with a reading nook, a standard fireplace, a stone fireplace surround, wood walls and a chimney breast.

Photo of a classic study in Other with white walls, medium hardwood flooring, a freestanding desk, brown floors, a coffered ceiling, a wood ceiling, wainscoting and a dado rail.

The home office for her features teal and white patterned wallcoverings, a bright red sitting chair and ottoman and a lucite desk chair. The Denver home was decorated by Andrea Schumacher Interiors using bold color choices and patterns.
Photo Credit: Emily Minton Redfield
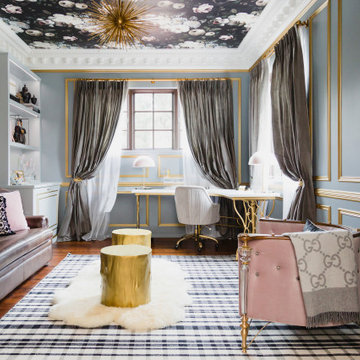
This is an example of a medium sized classic home office in San Diego with grey walls, dark hardwood flooring, a freestanding desk, brown floors, a wallpapered ceiling, panelled walls and a dado rail.
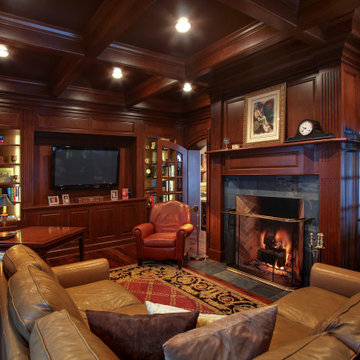
Double arched doors lead into this gorgeous home study that features cherry paneled walls, coffered ceiling and distressed hardwood flooring. Beautiful gas log Rumford fireplace with marble face. In home audio-video system. Home design by Kil Architecture Planning; interior design by SP Interiors; general contracting and millwork by Martin Bros. Contracting, Inc.; photo by Dave Hubler Photography.
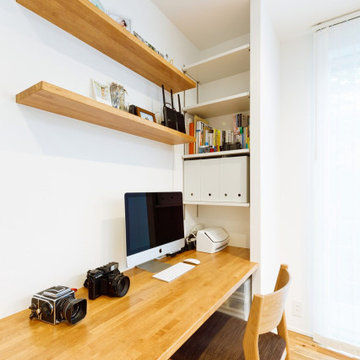
趣味のカメラを眺めたり、撮影した写真のデータを保管したり、テレワークに取り組んだりと、何かと使い勝手のよい多目的カウンター。ダイニングのすぐ横にあるので、家族との一体感を感じながら、好きなことに没頭できる場所。
Medium sized industrial home office in Tokyo Suburbs with white walls, medium hardwood flooring, no fireplace, a built-in desk, white floors, a wallpapered ceiling and wallpapered walls.
Medium sized industrial home office in Tokyo Suburbs with white walls, medium hardwood flooring, no fireplace, a built-in desk, white floors, a wallpapered ceiling and wallpapered walls.
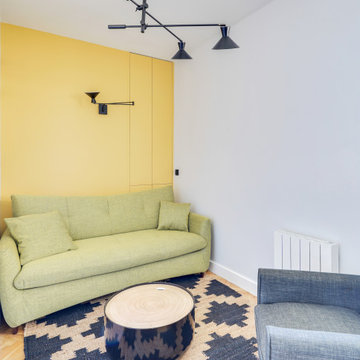
Le projet :
Un appartement familial de 135m2 des années 80 sans style ni charme, avec une petite cuisine isolée et désuète bénéficie d’une rénovation totale au style affirmé avec une grande cuisine semi ouverte sur le séjour, un véritable espace parental, deux chambres pour les enfants avec salle de bains et bureau indépendant.
Notre solution :
Nous déposons les cloisons en supprimant une chambre qui était attenante au séjour et ainsi bénéficier d’un grand volume pour la pièce à vivre avec une cuisine semi ouverte de couleur noire, séparée du séjour par des verrières.
Une crédence en miroir fumé renforce encore la notion d’espace et une banquette sur mesure permet d’ajouter un coin repas supplémentaire souhaité convivial et simple pour de jeunes enfants.
Le salon est entièrement décoré dans les tons bleus turquoise avec une bibliothèque monumentale de la même couleur, prolongée jusqu’à l’entrée grâce à un meuble sur mesure dissimulant entre autre le tableau électrique. Le grand canapé en velours bleu profond configure l’espace salon face à la bibliothèque alors qu’une grande table en verre est entourée de chaises en velours turquoise sur un tapis graphique du même camaïeu.
Nous avons condamné l’accès entre la nouvelle cuisine et l’espace nuit placé de l’autre côté d’un mur porteur. Nous avons ainsi un grand espace parental avec une chambre et une salle de bains lumineuses. Un carrelage mural blanc est posé en chevrons, et la salle de bains intégre une grande baignoire double ainsi qu’une douche à l’italienne. Celle-ci bénéficie de lumière en second jour grâce à une verrière placée sur la cloison côté chambre. Nous avons créé un dressing en U, fermé par une porte coulissante de type verrière.
Les deux chambres enfants communiquent directement sur une salle de bains aux couleurs douces et au carrelage graphique.
L’ancienne cuisine, placée près de l’entrée est aménagée en chambre d’amis-bureau avec un canapé convertible et des rangements astucieux.
Le style :
L’appartement joue les contrastes et ose la couleur dans les espaces à vivre avec un joli bleu turquoise associé à un noir graphique affirmé sur la cuisine, le carrelage au sol et les verrières. Les espaces nuit jouent d’avantage la sobriété dans des teintes neutres. L’ensemble allie style et simplicité d’usage, en accord avec le mode de vie de cette famille parisienne très active avec de jeunes enfants.
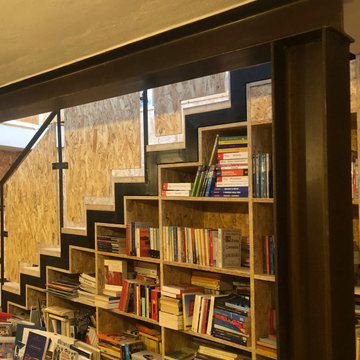
Inspiration for a small urban home office in Other with a reading nook, beige walls, plywood flooring, no fireplace, a built-in desk, beige floors and wood walls.
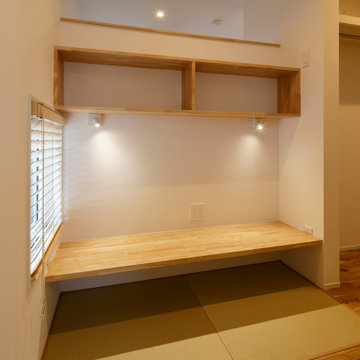
担当建築家からの質問。「家とは何ですか?」に対して、「家とはパワーを充電する場所」と答えたお施主様。パワーを充電するために、自分たちがくつろげる空間を建築家と模索しました。より心地よく過ごせるように、お施主様のライフスタイルにあったリビング畳を採用。より心地よく過ごせるように、インテリアはシンプルに。玄関収納は、個人ごとに物が管理できるようにと、ロッカーのような作りにしました。またご主人が趣味の時間を過ごせるように、畳敷きの書斎スペースも確保。
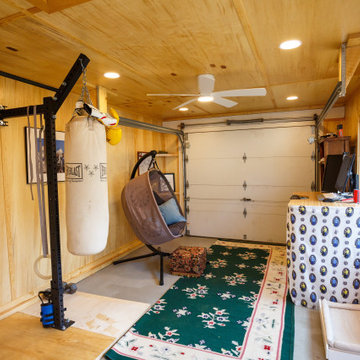
This older unused garage was too small for today's vehicles. The homeowner needed a quiet office and workout area. We transformed the space by adding a huge window for natural light overlooking the backyard. Walls and ceiling were insulated and hot water heat added to the floor. Plywood walls were varnished for easy durability.
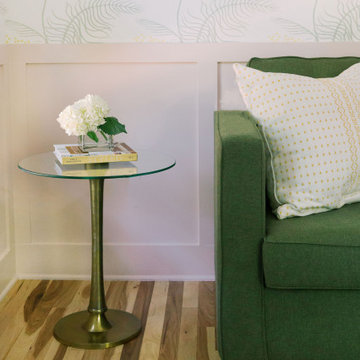
Design ideas for a classic home office in Austin with light hardwood flooring, brown floors, wainscoting and multi-coloured walls.
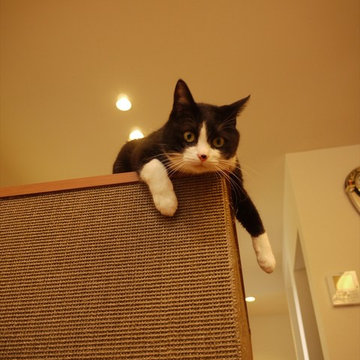
リビングの一角に作った奥様のワークスペース。
間仕切りの腰壁にサイザル麻タイルを貼り、3匹の猫たちが思う存分爪を砥げるようにした。
腰壁の上ではいつも愛猫が仕事を見守ってくれる。
この大爪とぎを作って以降、家具や壁紙など他の場所で爪を砥がれる被害が無くなった。施工後5年以上経ってもこの爪とぎは健在である。
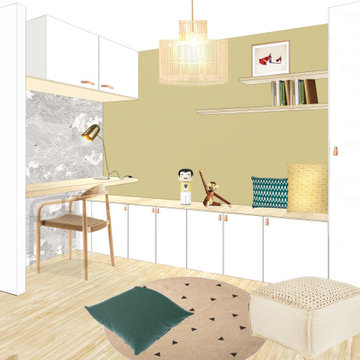
Aménagement d'un palier en un espace de pause pour la famille : un espace bureau, un coin bibliothèque et rangement avec un grande banquette et un espace dégagé pour servir d'espace jeu aux enfants
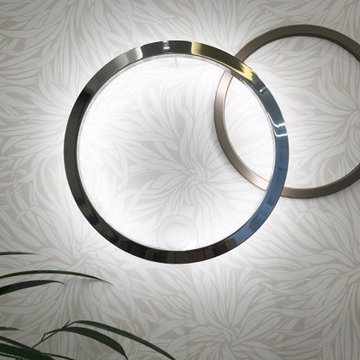
Large modern home office in Dresden with beige walls, wallpapered walls, carpet, a freestanding desk and beige floors.
Yellow Home Office with All Types of Wall Treatment Ideas and Designs
1