Yellow House Exterior with a Black Roof Ideas and Designs
Refine by:
Budget
Sort by:Popular Today
21 - 40 of 89 photos
Item 1 of 3
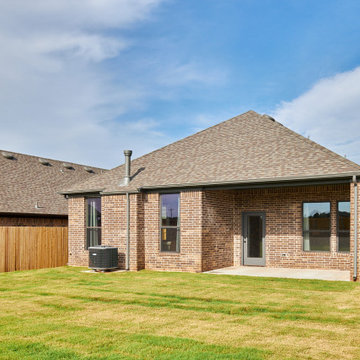
This is an example of a brown brick detached house in Oklahoma City with a shingle roof and a black roof.

Light plays well across the building all day
Inspiration for a large and brown contemporary side detached house in Auckland with three floors, wood cladding, a pitched roof, a metal roof, a black roof and board and batten cladding.
Inspiration for a large and brown contemporary side detached house in Auckland with three floors, wood cladding, a pitched roof, a metal roof, a black roof and board and batten cladding.

1972 mid-century remodel to extend the design into a contemporary look. Both interior & exterior spaces were renovated to brighten up & maximize space.
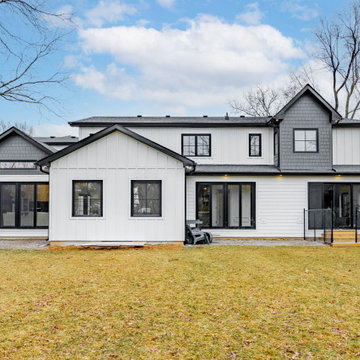
Large and white country concrete detached house in Toronto with a pitched roof, a mixed material roof, a black roof and board and batten cladding.
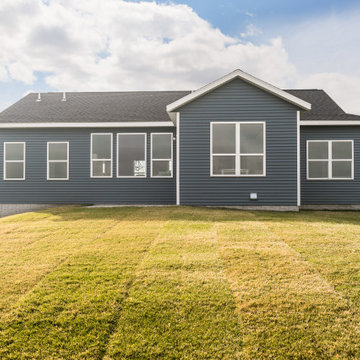
Back exterior
Blue contemporary bungalow detached house in Cedar Rapids with vinyl cladding, a shingle roof and a black roof.
Blue contemporary bungalow detached house in Cedar Rapids with vinyl cladding, a shingle roof and a black roof.
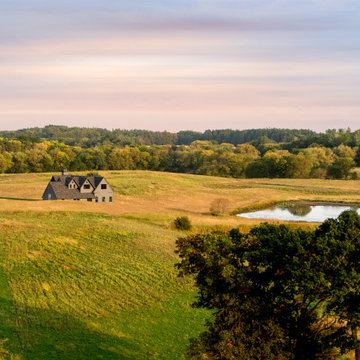
Eye-Land: Named for the expansive white oak savanna views, this beautiful 5,200-square foot family home offers seamless indoor/outdoor living with five bedrooms and three baths, and space for two more bedrooms and a bathroom.
The site posed unique design challenges. The home was ultimately nestled into the hillside, instead of placed on top of the hill, so that it didn’t dominate the dramatic landscape. The openness of the savanna exposes all sides of the house to the public, which required creative use of form and materials. The home’s one-and-a-half story form pays tribute to the site’s farming history. The simplicity of the gable roof puts a modern edge on a traditional form, and the exterior color palette is limited to black tones to strike a stunning contrast to the golden savanna.
The main public spaces have oversized south-facing windows and easy access to an outdoor terrace with views overlooking a protected wetland. The connection to the land is further strengthened by strategically placed windows that allow for views from the kitchen to the driveway and auto court to see visitors approach and children play. There is a formal living room adjacent to the front entry for entertaining and a separate family room that opens to the kitchen for immediate family to gather before and after mealtime.
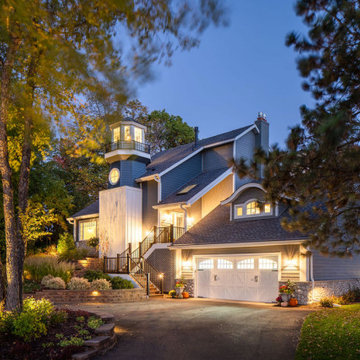
Road side view of beautiful lake side home.
Large and blue coastal detached house in Minneapolis with three floors, wood cladding, a pitched roof, a shingle roof, board and batten cladding and a black roof.
Large and blue coastal detached house in Minneapolis with three floors, wood cladding, a pitched roof, a shingle roof, board and batten cladding and a black roof.
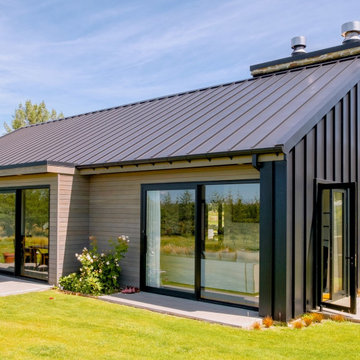
This COLORSTEEL® ebony roof ties the home together in solid style.
Inspiration for a large and multi-coloured modern two floor front detached house in Other with mixed cladding, a metal roof and a black roof.
Inspiration for a large and multi-coloured modern two floor front detached house in Other with mixed cladding, a metal roof and a black roof.
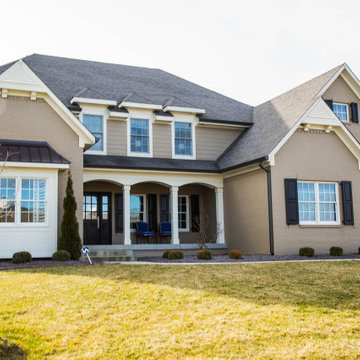
This quality crafted custom home required an update to the kitchen and adjacent living room.
Medium sized and brown contemporary two floor brick detached house in Indianapolis with a pitched roof, a shingle roof and a black roof.
Medium sized and brown contemporary two floor brick detached house in Indianapolis with a pitched roof, a shingle roof and a black roof.
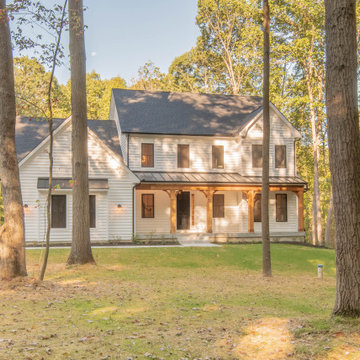
Photo of a white country two floor detached house in Baltimore with a mixed material roof and a black roof.
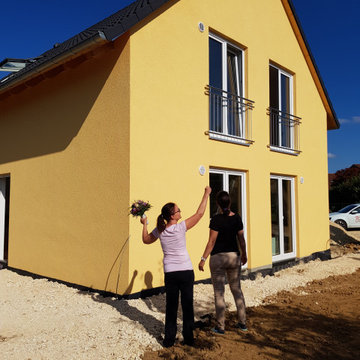
Photo of a large and yellow traditional two floor render detached house in Stuttgart with a pitched roof, a tiled roof and a black roof.
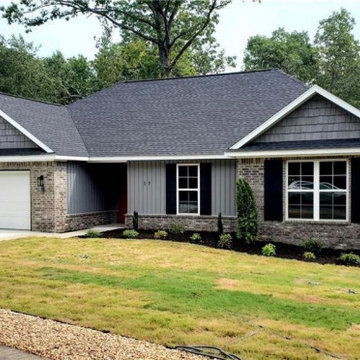
This home features a spacious kitchen loaded with upscale cabinetry abundant granite counters, stainless steel appliances and a large dining area. The Master suite has two walk-in closets, double vanity, custom tile shower & a linen closet. Generous windows to let light in. Lofty ceilings and large, covered rear deck add to open space feel.
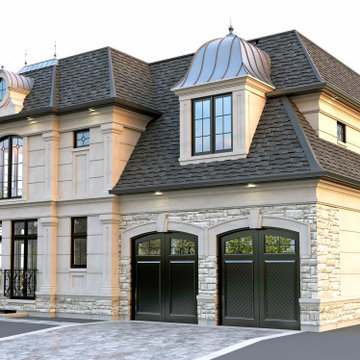
This is an example of a medium sized two floor detached house in Toronto with a black roof.
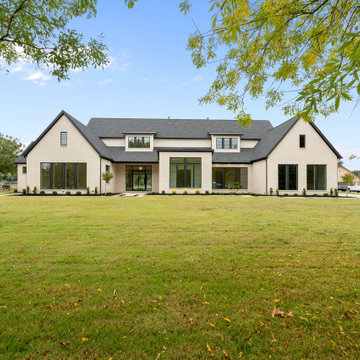
Custer Creek Farms is the perfect location for this Ultra Modern Farmhouse. Open, estate sized lots and country living with all the amenities of Frisco, TX. From first glance this home takes your breath away. Custom 10ft wide black iron entry with 5ft pivot door welcomes you inside. Your eyes are immediately drawn to the 60" custom ribbon fireplace with wrap around black tile. This home has 5 bedrooms and 5.5 bathrooms. The master suite boasts dramatic vaulted ceilings, 5-piece master bath and walk-in closet. The main kitchen is a work of art. Color of the Year, Naval painted cabinets. Gold hardware, plumbing fixtures and lighting accents. The second kitchen has all the conveniences for creating gourmet meals while staying hidden for entertaining mess free. Incredible one of a kind lighting is meticulously placed throughout the home for the ultimate wow factor. In home theater, loft and exercise room completes this exquisite custom home!
.
.
.
#modernfarmhouse #texasfarmhouse #texasmodern #blackandwhite #irondoor #customhomes #dfwhomes #texashomes #friscohomes #friscobuilder #customhomebuilder #custercreekfarms #salcedohomes #salcedocustomhomes #dreamdesignbuild #progressphotos #builtbysalcedo #faithfamilyandbeautifulhomes #2020focus #ultramodern #ribbonfireplace #dirtykitchen #navalcabinets #lightfixures #newconstruction #buildnew
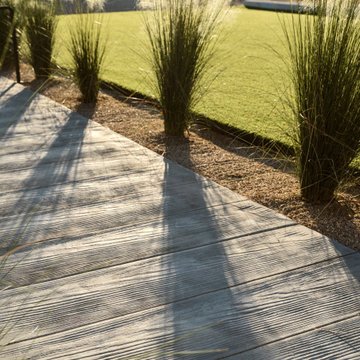
Photo by Roehner + Ryan
Bungalow detached house in Phoenix with wood cladding, a pitched roof, a metal roof and a black roof.
Bungalow detached house in Phoenix with wood cladding, a pitched roof, a metal roof and a black roof.
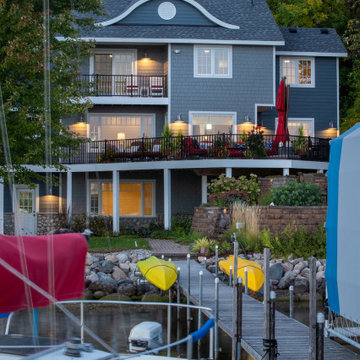
Road side view of beautiful lake side home.
This is an example of a large and blue coastal detached house in Minneapolis with three floors, wood cladding, a pitched roof, a shingle roof, board and batten cladding and a black roof.
This is an example of a large and blue coastal detached house in Minneapolis with three floors, wood cladding, a pitched roof, a shingle roof, board and batten cladding and a black roof.
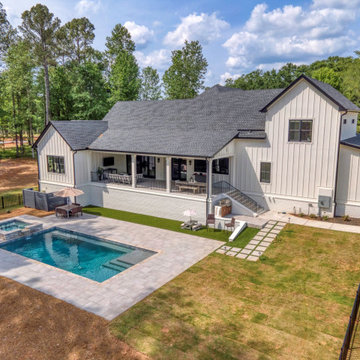
White brick detached house in Atlanta with three floors, a pitched roof, a shingle roof and a black roof.
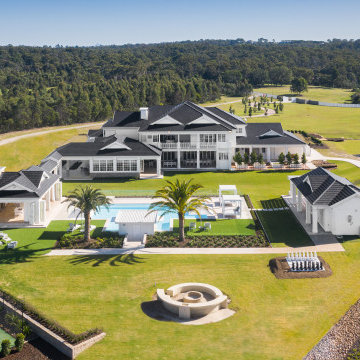
The Estate by Build Prestige Homes is a grand acreage property featuring a magnificent, impressively built main residence, pool house, guest house and tennis pavilion all custom designed and quality constructed by Build Prestige Homes, specifically for our wonderful client.
Set on 14 acres of private countryside, the result is an impressive, palatial, classic American style estate that is expansive in space, rich in detailing and features glamourous, traditional interior fittings. All of the finishes, selections, features and design detail was specified and carefully selected by Build Prestige Homes in consultation with our client to curate a timeless, relaxed elegance throughout this home and property.
Build Prestige Homes oriented and designed the home to ensure the main living area, kitchen, covered alfresco areas and master bedroom benefitted from the warm, beautiful morning sun and ideal aspects of the property. Build Prestige Homes detailed and specified expansive, high quality timber bi-fold doors and windows to take advantage of the property including the views across the manicured grass and gardens facing towards the resort sized pool, guest house and pool house. The guest and pool house are easily accessible by the main residence via a covered walkway, but far enough away to provide privacy.
All of the internal and external finishes were selected by Build Prestige Homes to compliment the classic American aesthetic of the home. Natural, granite stone walls was used throughout the landscape design and to external feature walls of the home, pool house fireplace and chimney, property boundary gates and outdoor living areas. Natural limestone floor tiles in a subtle caramel tone were laid in a modular pattern and professionally sealed for a durable, classic, timeless appeal. Clay roof tiles with a flat profile were selected for their simplicity and elegance in a modern slate colour. Linea fibre cement cladding weather board combined with fibre cement accent trims was used on the external walls and around the windows and doors as it provides distinctive charm from the deep shadow of the linea.
Custom designed and hand carved arbours with beautiful, classic curved rafters ends was installed off the formal living area and guest house. The quality timber windows and doors have all been painted white and feature traditional style glazing bars to suit the style of home.
The Estate has been planned and designed to meet the needs of a growing family across multiple generations who regularly host great family gatherings. As the overall design, liveability, orientation, accessibility, innovative technology and timeless appeal have been considered and maximised, the Estate will be a place for this family to call home for decades to come.
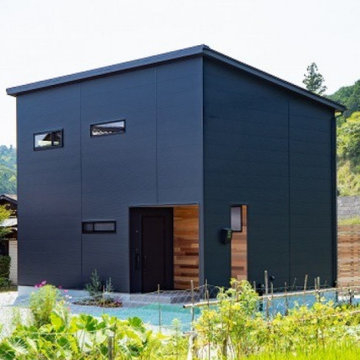
ライトブラックのガルバリウム銅板に無垢レッドシダーを組み合わせた外観。
自然豊かな景観に映える存在感あるデザインに。
Design ideas for a black two floor detached house in Kyoto with a black roof.
Design ideas for a black two floor detached house in Kyoto with a black roof.
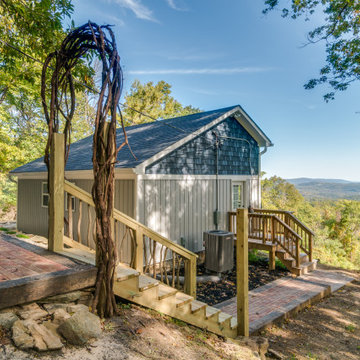
We wanted to transform the entry to garner a cottage feel upon approach. Walk and steps were done with railroad tie borders with recycled brick taken from a project in Old Town Alexandria
Yellow House Exterior with a Black Roof Ideas and Designs
2