Yellow House Exterior with a Lean-to Roof Ideas and Designs
Refine by:
Budget
Sort by:Popular Today
1 - 20 of 162 photos
Item 1 of 3

Medium sized and yellow traditional bungalow rear house exterior in Philadelphia with vinyl cladding, a lean-to roof, a shingle roof, a brown roof and shiplap cladding.
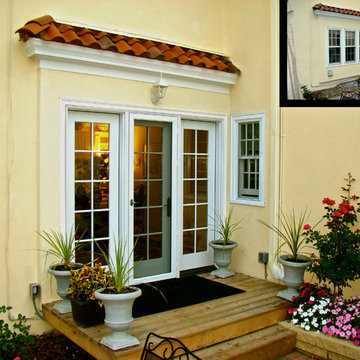
Photo showing the pre-construction conditions and finished project. Photos by Greg Schmidt
Inspiration for a small and yellow traditional bungalow render house exterior in Minneapolis with a lean-to roof.
Inspiration for a small and yellow traditional bungalow render house exterior in Minneapolis with a lean-to roof.

Design ideas for a large and yellow farmhouse brick house exterior in Chicago with three floors, a lean-to roof, a shingle roof, a black roof and board and batten cladding.
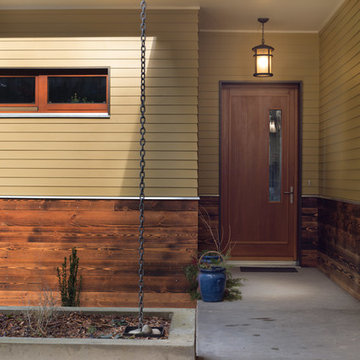
The Prairie Passive home is a contemporary Pacific Northwest energy efficient take on the classic Prairie School style with an amazing ocean view.
Designed to the rigorous Passive House standard, this home uses a fraction of the energy of a code built house, circulates fresh filtered air throughout the home, maintains a quiet calm atmosphere in the middle of a bustling neighborhood, and features elegant wooden hues (such as the cedar Yakisugi siding).
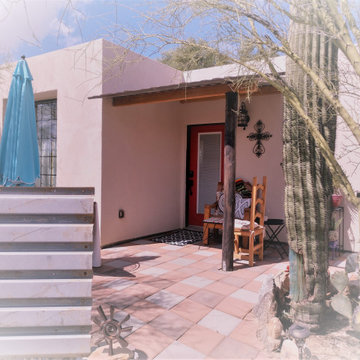
Entry to guesthouse, small but open. B-deck roofing, rough sawn timbers, peeled poles, natural desert landscaping naative rock edging. palo verdes, saguaros and agaves.
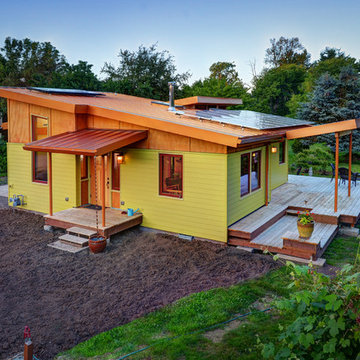
Mike Dean
This is an example of a yellow contemporary bungalow house exterior in Other with a lean-to roof.
This is an example of a yellow contemporary bungalow house exterior in Other with a lean-to roof.
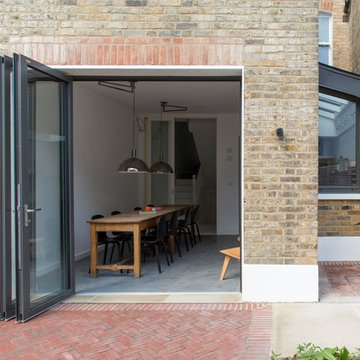
Small side extension made of anthracite zinc and reclaimed brickwork. All construction work Tatham and Gallagher Limited
Rear garden - red cedar fencing and dutch red bricks in herringbone pattern mixed with york stone work slabs
Garden designed by Stephen Grover
Photos by Adam Luszniak
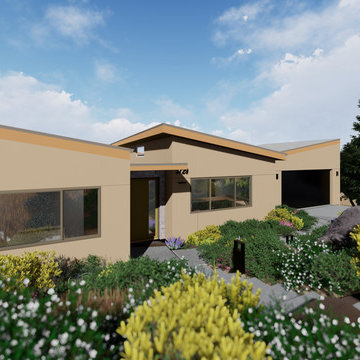
This is an example of a medium sized and yellow contemporary two floor render detached house with a lean-to roof and a shingle roof.
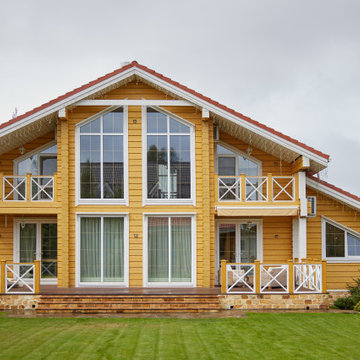
Photo of a medium sized and yellow country two floor detached house in Other with a lean-to roof and a red roof.
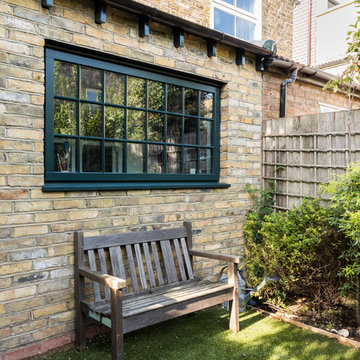
Gorgeously small rear extension to house artists den with pitched roof and bespoke hardwood industrial style window and french doors.
Internally finished with natural stone flooring, painted brick walls, industrial style wash basin, desk, shelves and sash windows to kitchen area.
Chris Snook
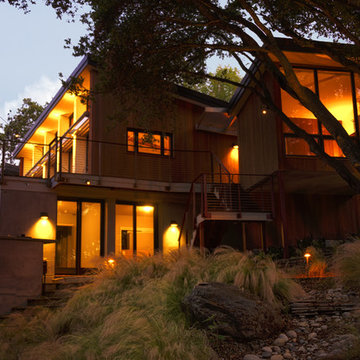
Kaplan Architects, AIA
Location: Redwood City , CA, USA
This view of the house is at the rear terrace and deck. The deck is over the roof of the family room. The decks and terrace greatly enhance the connections between the inside and outside spaces throughout the house.
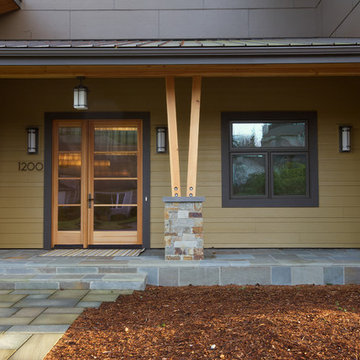
Front Entry
Chad DeRosa Photography
Design ideas for a large and yellow contemporary two floor house exterior in Seattle with concrete fibreboard cladding and a lean-to roof.
Design ideas for a large and yellow contemporary two floor house exterior in Seattle with concrete fibreboard cladding and a lean-to roof.
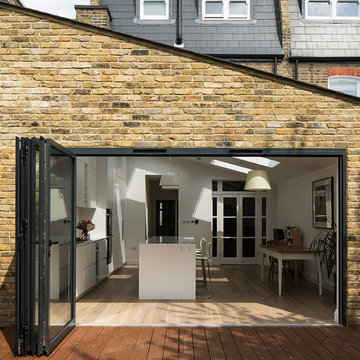
Richard Chivers
This is an example of a large and yellow contemporary brick house exterior in London with a lean-to roof.
This is an example of a large and yellow contemporary brick house exterior in London with a lean-to roof.
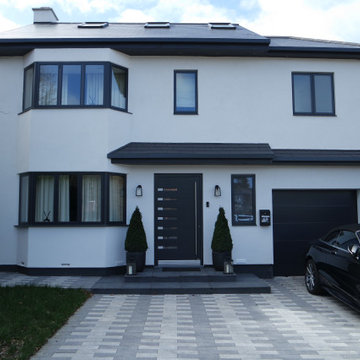
Elmfield Way, completed in 2019 is a complete renovation of a 1950's, 3 bedroom dethatched home. Now consisting of 3 floors, and 4 spacious bedrooms, this contemporary home with a backdrop of rich, warm neutral tones boasts show-stopping features, such as the rear illuminated alabaster wine display, steam effect letterbox style fireplace and glamorous modern light fittings imported from Holland.
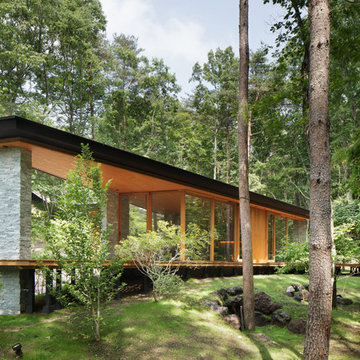
Photo of a yellow modern bungalow house exterior in Other with mixed cladding and a lean-to roof.
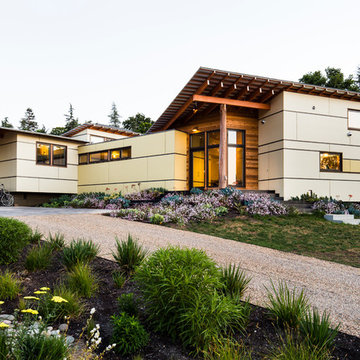
The building envelope is carefully detailed with blown cellulose insulation, air-sealing, a wrap of mineral wool insulation board, and a fiber-cement rain-screen to minimize thermal transfer while providing an elegant, durable finish.
© www.edwardcaldwellphoto.com
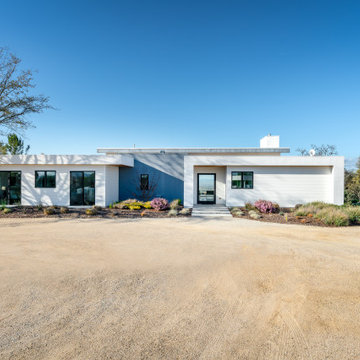
This is an example of a medium sized and yellow contemporary bungalow detached house in San Luis Obispo with concrete fibreboard cladding and a lean-to roof.
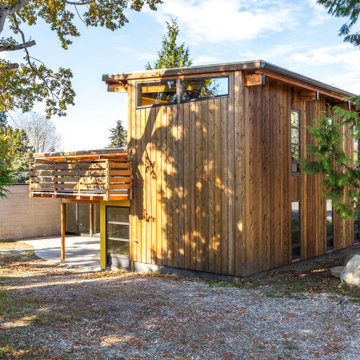
Mid-century modern inspired, passive solar house. An exclusive post-and-beam construction system was developed and used to create a beautiful, flexible, and affordable home.
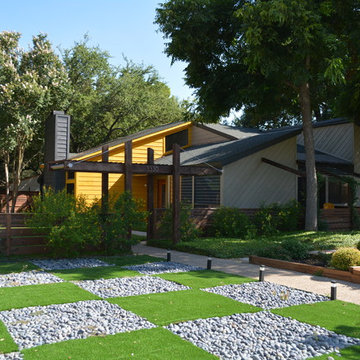
Design ideas for a medium sized and yellow contemporary two floor house exterior in Austin with wood cladding and a lean-to roof.
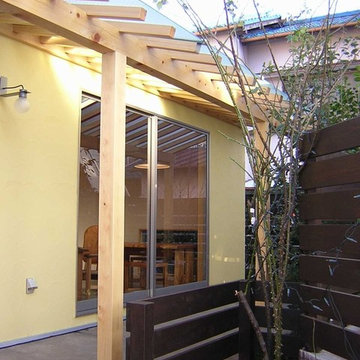
外観:
テラス屋根は型ガラスとして、内部に光が拡散するように設計しました。
Photo of a small and yellow scandi two floor detached house in Other with a lean-to roof and a metal roof.
Photo of a small and yellow scandi two floor detached house in Other with a lean-to roof and a metal roof.
Yellow House Exterior with a Lean-to Roof Ideas and Designs
1