Yellow House Exterior with a Lean-to Roof Ideas and Designs
Refine by:
Budget
Sort by:Popular Today
1 - 20 of 99 photos
Item 1 of 3
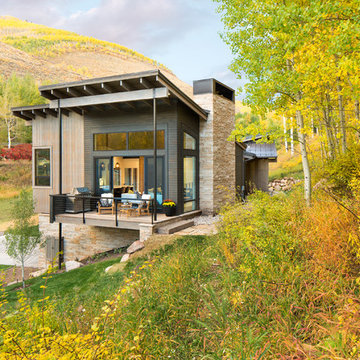
Kimberly Gavin
Design ideas for a beige contemporary bungalow detached house in Denver with wood cladding and a lean-to roof.
Design ideas for a beige contemporary bungalow detached house in Denver with wood cladding and a lean-to roof.
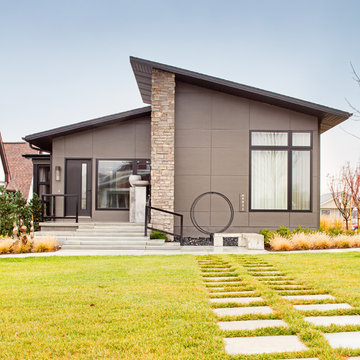
Medium sized and gey contemporary bungalow concrete house exterior in Other with a lean-to roof.
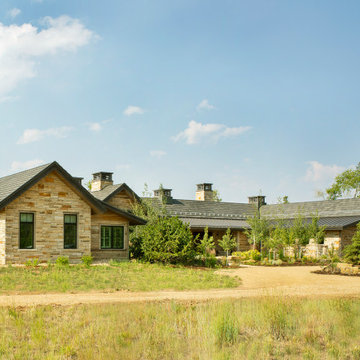
Inspiration for a medium sized and brown contemporary bungalow detached house in Denver with wood cladding, a lean-to roof and a mixed material roof.

The existing structure of this lakefront home was destroyed during a fire and warranted a complete exterior and interior remodel. The home’s relationship to the site defines the linear, vertical spaces. Angular roof and wall planes, inspired by sails, are repeated in flooring and decking aligned due north. The nautical theme is reflected in the stainless steel railings and a prominent prow emphasizes the view of Lake Michigan.

Tiny house at dusk.
Small and green contemporary split-level house exterior in Brisbane with concrete fibreboard cladding and a lean-to roof.
Small and green contemporary split-level house exterior in Brisbane with concrete fibreboard cladding and a lean-to roof.
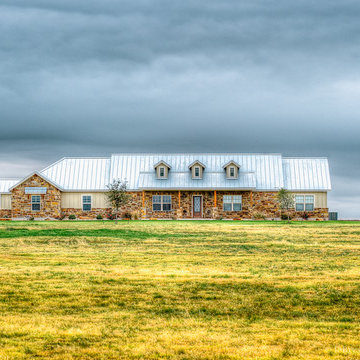
photography by Carlos Barron | www.cbarronjr.com
Photo of a large and beige traditional two floor house exterior in Austin with stone cladding and a lean-to roof.
Photo of a large and beige traditional two floor house exterior in Austin with stone cladding and a lean-to roof.
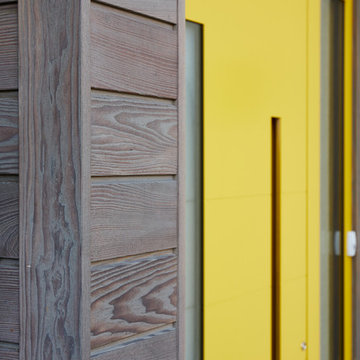
Chris Snook
Design ideas for a white modern two floor detached house in Essex with wood cladding and a lean-to roof.
Design ideas for a white modern two floor detached house in Essex with wood cladding and a lean-to roof.
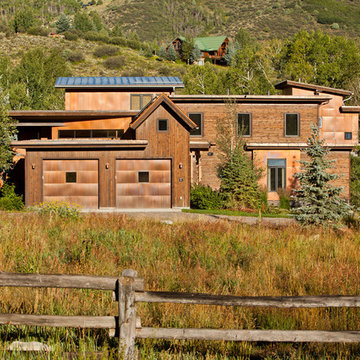
A LEED® Gold Certified ranch home with copper and distressed wood siding.
This is an example of an expansive and brown rustic house exterior in Denver with three floors, mixed cladding and a lean-to roof.
This is an example of an expansive and brown rustic house exterior in Denver with three floors, mixed cladding and a lean-to roof.
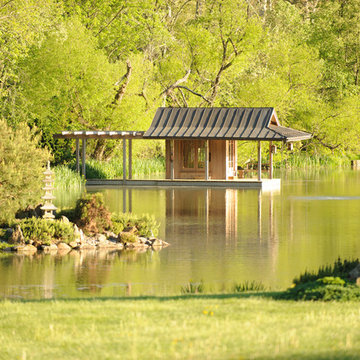
Small and beige world-inspired bungalow detached house in Baltimore with wood cladding, a lean-to roof and a metal roof.

Inspiration for a large and multi-coloured modern detached house in Los Angeles with four floors, a lean-to roof, wood cladding and shiplap cladding.

This is an example of a medium sized and brown modern two floor house exterior in Denver with mixed cladding and a lean-to roof.

Photo by Andrew Giammarco.
Design ideas for a large and white contemporary detached house in Seattle with three floors, wood cladding, a lean-to roof and a metal roof.
Design ideas for a large and white contemporary detached house in Seattle with three floors, wood cladding, a lean-to roof and a metal roof.

Front exterior of contemporary new build home in Kirkland, WA.
Photo of a multi-coloured midcentury two floor detached house in Seattle with mixed cladding and a lean-to roof.
Photo of a multi-coloured midcentury two floor detached house in Seattle with mixed cladding and a lean-to roof.

Darren Kerr photography
Small contemporary house exterior in Brisbane with a lean-to roof.
Small contemporary house exterior in Brisbane with a lean-to roof.

Jeff Roberts Imaging
Small and gey rustic two floor detached house in Portland Maine with wood cladding, a lean-to roof and a metal roof.
Small and gey rustic two floor detached house in Portland Maine with wood cladding, a lean-to roof and a metal roof.

This is an example of a medium sized and black rustic bungalow rear detached house in Vancouver with wood cladding, a lean-to roof, a metal roof and a black roof.
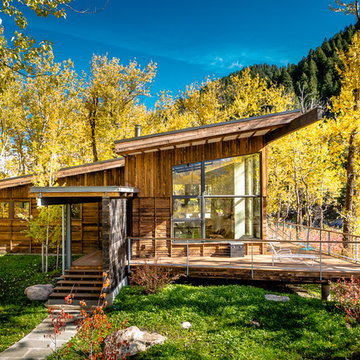
Dan Armstrong
Rustic bungalow house exterior in Other with wood cladding and a lean-to roof.
Rustic bungalow house exterior in Other with wood cladding and a lean-to roof.

The Guemes Island cabin is designed with a SIPS roof and foundation built with ICF. The exterior walls are highly insulated to bring the home to a new passive house level of construction. The highly efficient exterior envelope of the home helps to reduce the amount of energy needed to heat and cool the home, thus creating a very comfortable environment in the home.
Design by: H2D Architecture + Design
www.h2darchitects.com
Photos: Chad Coleman Photography
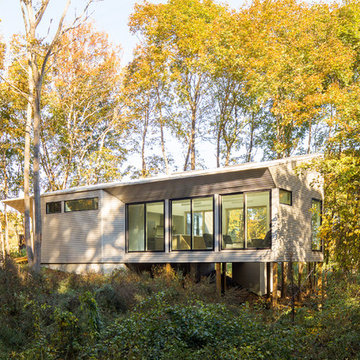
Jeff Roberts
Photo of a contemporary bungalow detached house in Portland Maine with a lean-to roof.
Photo of a contemporary bungalow detached house in Portland Maine with a lean-to roof.

REAL~kokageのいえ~
Photo of a black world-inspired two floor detached house in Nagoya with a lean-to roof and a metal roof.
Photo of a black world-inspired two floor detached house in Nagoya with a lean-to roof and a metal roof.
Yellow House Exterior with a Lean-to Roof Ideas and Designs
1