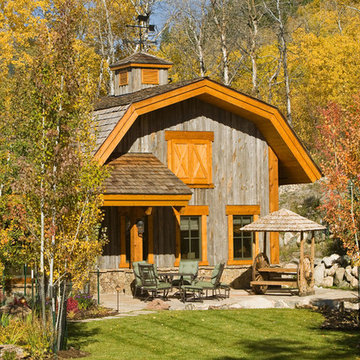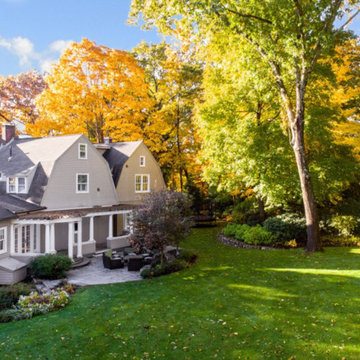Yellow House Exterior with a Mansard Roof Ideas and Designs
Refine by:
Budget
Sort by:Popular Today
1 - 20 of 24 photos
Item 1 of 3
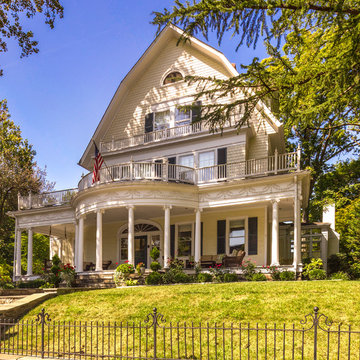
Jenn Verrier
Inspiration for a beige classic detached house in DC Metro with three floors and a mansard roof.
Inspiration for a beige classic detached house in DC Metro with three floors and a mansard roof.
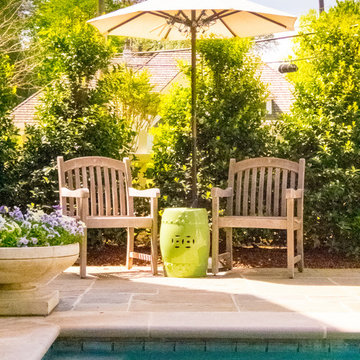
Inspiration for a medium sized and white classic bungalow detached house in Birmingham with wood cladding, a mansard roof and a shingle roof.
Photo of a large and yellow coastal two floor house exterior in New York with mixed cladding and a mansard roof.
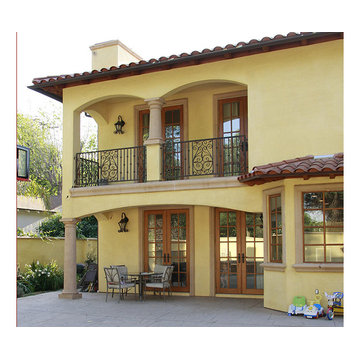
This is an example of a large and yellow traditional two floor concrete detached house in Los Angeles with a mansard roof and a shingle roof.
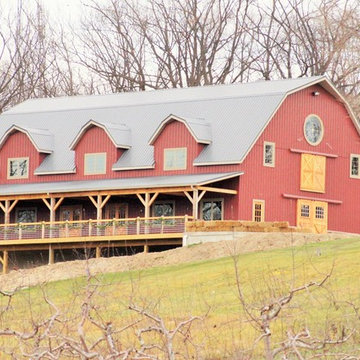
Jason Zak
Design ideas for an expansive and red rustic two floor detached house in Cleveland with wood cladding, a mansard roof and a metal roof.
Design ideas for an expansive and red rustic two floor detached house in Cleveland with wood cladding, a mansard roof and a metal roof.
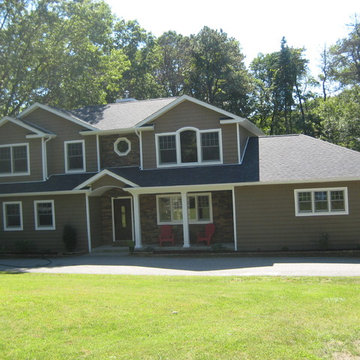
Joanne Bechhoff
Complete remodel of a Smithtown ranch with a new second story addition.
Large and brown classic two floor house exterior in New York with mixed cladding and a mansard roof.
Large and brown classic two floor house exterior in New York with mixed cladding and a mansard roof.
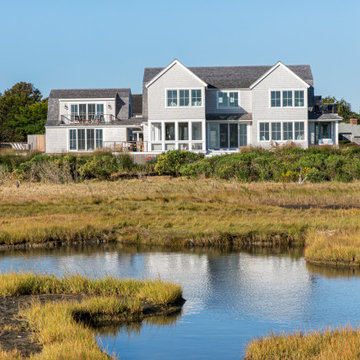
TEAM
Architect: LDa Architecture & Interiors
Interior Design: Kennerknecht Design Group
Builder: JJ Delaney, Inc.
Landscape Architect: Horiuchi Solien Landscape Architects
Photographer: Sean Litchfield Photography
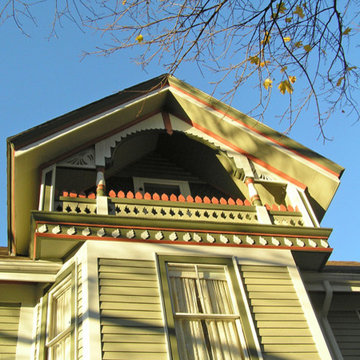
This is an example of a medium sized and green rustic house exterior in Boston with three floors, wood cladding and a mansard roof.
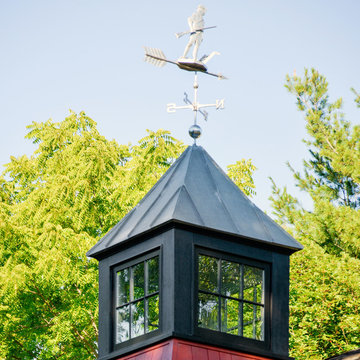
A detail of the "Vermont barn" wing with Lexington, Massachusetts' Revolutionary War hero Colonel Parker weather vane.
This is an example of a large and red traditional house exterior in Boston with three floors, wood cladding and a mansard roof.
This is an example of a large and red traditional house exterior in Boston with three floors, wood cladding and a mansard roof.
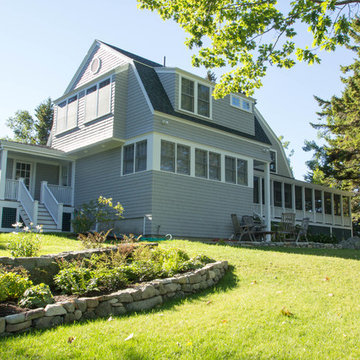
Design ideas for a large and brown classic two floor house exterior in Other with wood cladding and a mansard roof.
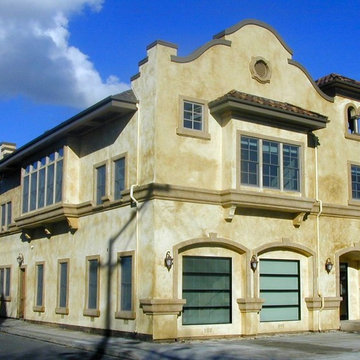
Jim renovated the whole firehouse- adding 3 apartments and 1 office space.
Inspiration for an expansive and beige classic two floor render house exterior in San Francisco with a mansard roof.
Inspiration for an expansive and beige classic two floor render house exterior in San Francisco with a mansard roof.
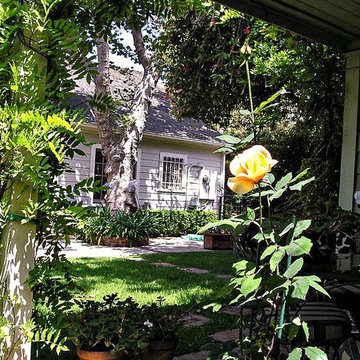
Gey mediterranean detached house in Los Angeles with a mansard roof.
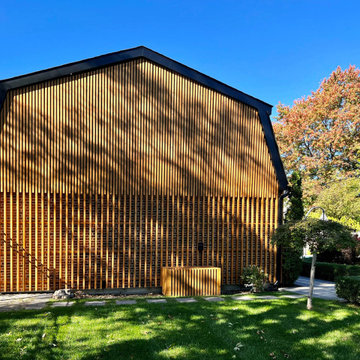
Contemporary two floor detached house in Montreal with mixed cladding, a mansard roof, a shingle roof and a black roof.

The suite located right in front of the principal house
Inspiration for a small and red bungalow brick detached house in Le Havre with a mansard roof.
Inspiration for a small and red bungalow brick detached house in Le Havre with a mansard roof.
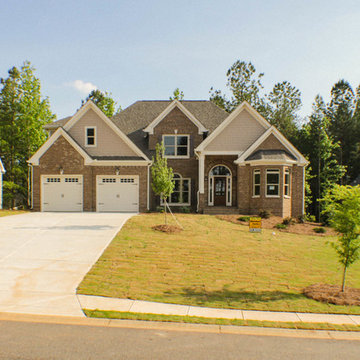
Nesting In Athens
Photo of a large classic two floor house exterior in Atlanta with mixed cladding and a mansard roof.
Photo of a large classic two floor house exterior in Atlanta with mixed cladding and a mansard roof.
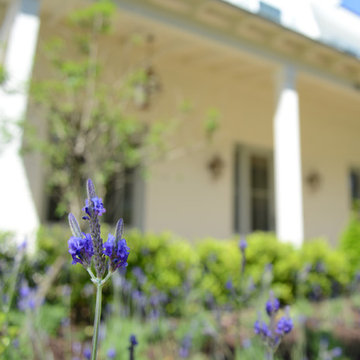
Large and white rural two floor house exterior in Jacksonville with vinyl cladding and a mansard roof.
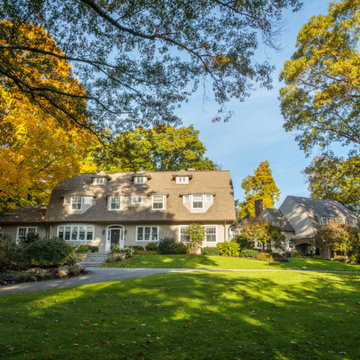
Inspiration for an expansive and beige traditional detached house in Boston with three floors, wood cladding, a mansard roof and a tiled roof.
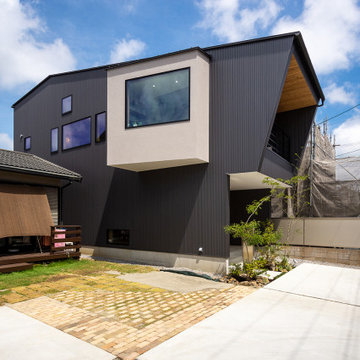
ガルバリウム鋼板の外壁に、レッドシダーとモルタルグレーの塗り壁が映える個性的な外観。間口の狭い、所謂「うなぎの寝床」とよばれる狭小地のなかで最大限、開放感ある空間とするために2階リビングとしました。2階向かって左手の突出している部分はお子様のためのスタディスペースとなっており、隣家と向き合わない方角へ向いています。バルコニー手摺や物干し金物をオリジナルの製作物とし、細くシャープに仕上げることで個性的な建物の形状が一層際立ちます。
Yellow House Exterior with a Mansard Roof Ideas and Designs
1
