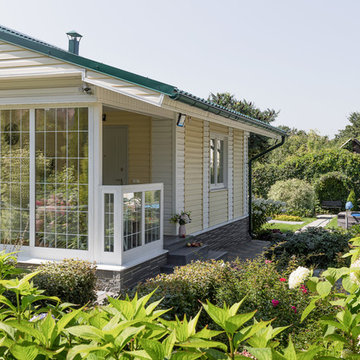Yellow House Exterior with a Metal Roof Ideas and Designs
Refine by:
Budget
Sort by:Popular Today
1 - 20 of 409 photos
Item 1 of 3

This is the rear of the house seen from the dock. The low doors provide access to eht crawl space below the house. The house is in a flood zone so the floor elevations are raised. The railing is Azek. Windows are Pella. The standing seam roof is galvalume. The siding is applied over concrete block structural walls.
Photography by
James Borchuck
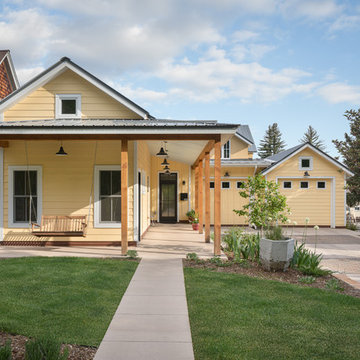
Inspiration for a yellow rural bungalow detached house in Albuquerque with a pitched roof and a metal roof.
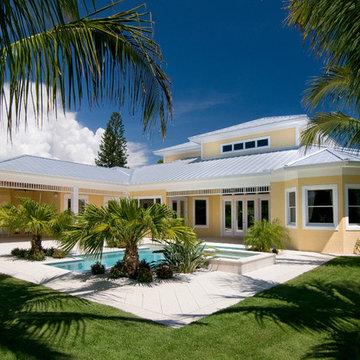
This is an example of a medium sized and yellow world-inspired two floor render detached house in Miami with a hip roof and a metal roof.
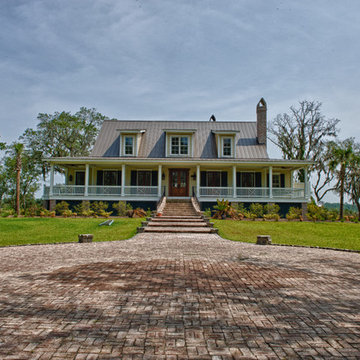
Inspiration for a medium sized and yellow traditional two floor detached house in Charleston with wood cladding and a metal roof.
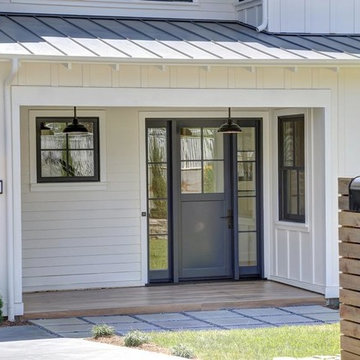
A truly Modern Farmhouse - flows seamlessly from a bright, fresh indoors to outdoor covered porches, patios and garden setting. A blending of natural interior finish that includes natural wood flooring, interior walnut wood siding, walnut stair handrails, Italian calacatta marble, juxtaposed with modern elements of glass, tension- cable rails, concrete pavers, and metal roofing.
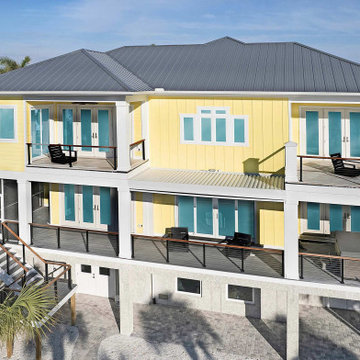
Generous windows and sliding glass doors open the home to spectacular water views.
Large and yellow coastal detached house in Other with three floors, mixed cladding, a pitched roof, a metal roof, a grey roof and board and batten cladding.
Large and yellow coastal detached house in Other with three floors, mixed cladding, a pitched roof, a metal roof, a grey roof and board and batten cladding.
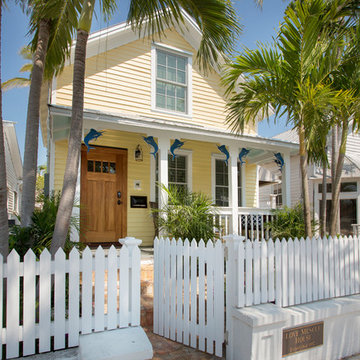
The "Love Muscle House" Established 1892. Located in Key West, Florida in a beautiful area of town. This old historic house was in much need of restoration. We worked with the exterior footprint of the house and completely renovated the interior. We also installed all new Hurricane impact doors and windows. We installed a new kitchen, bathrooms, flooring and a brand new staircase with a completely new floor plan to the upstairs master bedroom and bathroom. Including new landscaping and a private outdoor shower in the back yard. A true gem in old town Key West!
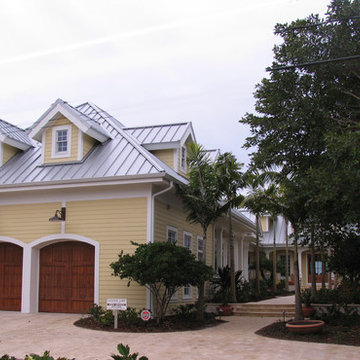
Photo of a large and yellow mediterranean two floor detached house in Tampa with wood cladding, a pitched roof and a metal roof.
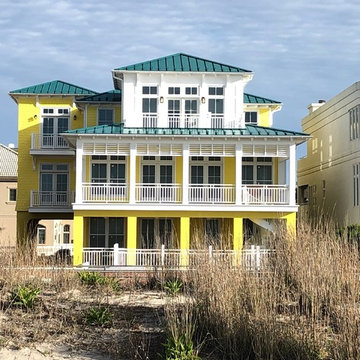
QMA Architects
Todd Miller, Architect
Photo of a large and yellow world-inspired detached house in Philadelphia with three floors, concrete fibreboard cladding, a hip roof and a metal roof.
Photo of a large and yellow world-inspired detached house in Philadelphia with three floors, concrete fibreboard cladding, a hip roof and a metal roof.
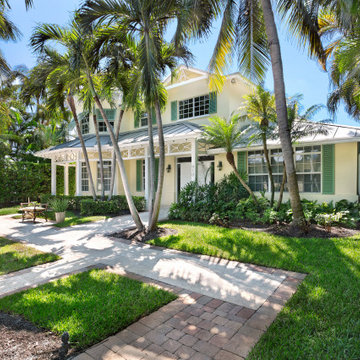
Front
Design ideas for a medium sized and yellow nautical two floor detached house in Miami with a metal roof.
Design ideas for a medium sized and yellow nautical two floor detached house in Miami with a metal roof.
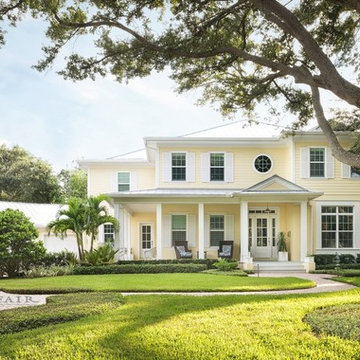
Built by Bayfair Homes
This is an example of a large and yellow coastal two floor detached house in Tampa with concrete fibreboard cladding, a hip roof and a metal roof.
This is an example of a large and yellow coastal two floor detached house in Tampa with concrete fibreboard cladding, a hip roof and a metal roof.
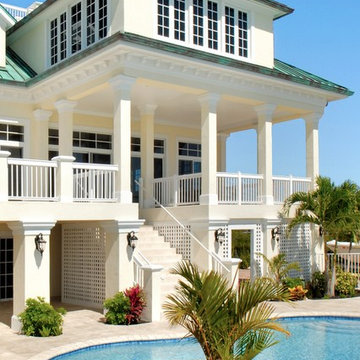
Poolside exterior of custom home in Key West, Florida.
Inspiration for a large and yellow world-inspired two floor render detached house in Miami with a hip roof and a metal roof.
Inspiration for a large and yellow world-inspired two floor render detached house in Miami with a hip roof and a metal roof.
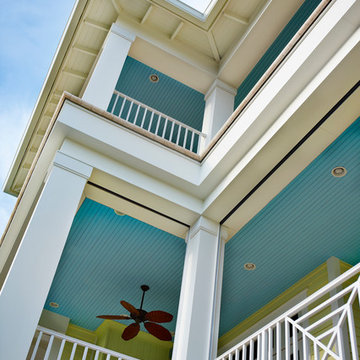
Tampa Builders Alvarez Homes - (813) 969-3033. Vibrant colors, a variety of textures and covered porches add charm and character to this stunning beachfront home in Florida.
Photography by Jorge Alvarez
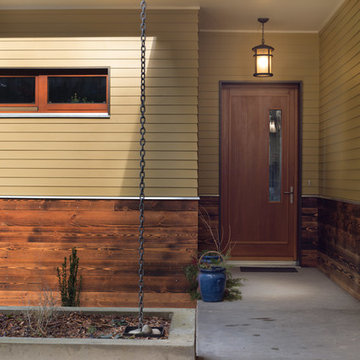
The Prairie Passive home is a contemporary Pacific Northwest energy efficient take on the classic Prairie School style with an amazing ocean view.
Designed to the rigorous Passive House standard, this home uses a fraction of the energy of a code built house, circulates fresh filtered air throughout the home, maintains a quiet calm atmosphere in the middle of a bustling neighborhood, and features elegant wooden hues (such as the cedar Yakisugi siding).
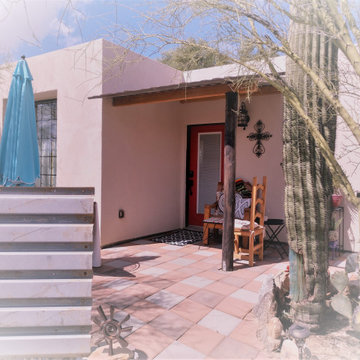
Entry to guesthouse, small but open. B-deck roofing, rough sawn timbers, peeled poles, natural desert landscaping naative rock edging. palo verdes, saguaros and agaves.
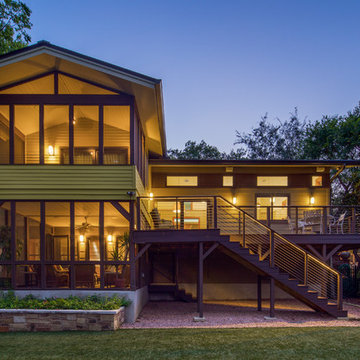
Rear Additions
The rear of the house was extended roughly 16 feet toward the back property line at the kitchen and even more at the master suite--and thus greatly enlarged the home's square footage. All of this was done, however, with attention to maintaining the scale of the house relative to its original design, to the site and to its neighborhood context.
The porches, deck, stair access points and openings at the rear of the house tie the house and back yard together in a strong way, as was hoped for by the homeowners.
Lawn is artificial turf.
fiber cement siding painted Cleveland Green (7" siding), Sweet Vibrations (4" siding), and Texas Leather (11" siding)—all by Benjamin Moore • window trim and clerestory band painted Night Horizon by Benjamin Moore • soffit & fascia painted Camouflage by Benjamin Moore.
Construction by CG&S Design-Build.
Photography by Tre Dunham, Fine focus Photography
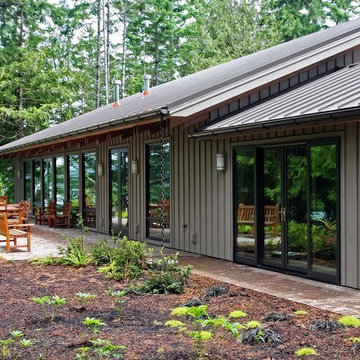
Photo of a medium sized and yellow classic bungalow detached house in Seattle with wood cladding and a metal roof.
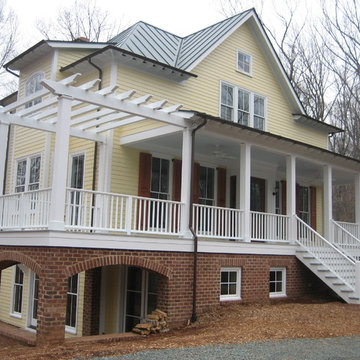
This house sits on a mountainous site in Virginia.
Photo of a yellow and medium sized classic detached house in Other with three floors, a hip roof, vinyl cladding and a metal roof.
Photo of a yellow and medium sized classic detached house in Other with three floors, a hip roof, vinyl cladding and a metal roof.
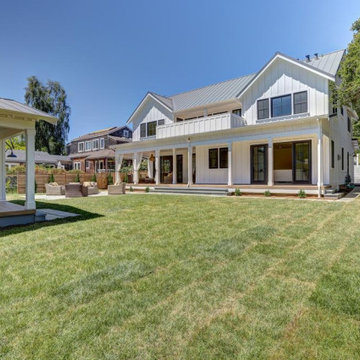
A truly Modern Farmhouse - flows seamlessly from a bright, fresh indoors to outdoor covered porches, patios and garden setting. A blending of natural interior finish that includes natural wood flooring, interior walnut wood siding, walnut stair handrails, Italian calacatta marble, juxtaposed with modern elements of glass, tension- cable rails, concrete pavers, and metal roofing.
Yellow House Exterior with a Metal Roof Ideas and Designs
1
