Yellow House Exterior with a Metal Roof Ideas and Designs
Refine by:
Budget
Sort by:Popular Today
1 - 20 of 224 photos
Item 1 of 3

The Guemes Island cabin is designed with a SIPS roof and foundation built with ICF. The exterior walls are highly insulated to bring the home to a new passive house level of construction. The highly efficient exterior envelope of the home helps to reduce the amount of energy needed to heat and cool the home, thus creating a very comfortable environment in the home.
Design by: H2D Architecture + Design
www.h2darchitects.com
Photos: Chad Coleman Photography

Photo by Andrew Giammarco.
Design ideas for a large and white contemporary detached house in Seattle with three floors, wood cladding, a lean-to roof and a metal roof.
Design ideas for a large and white contemporary detached house in Seattle with three floors, wood cladding, a lean-to roof and a metal roof.

Cesar Rubio
Medium sized contemporary render house exterior in San Francisco with three floors, a flat roof, a metal roof and a pink house.
Medium sized contemporary render house exterior in San Francisco with three floors, a flat roof, a metal roof and a pink house.

Photo of a large and black contemporary two floor detached house in Burlington with metal cladding, a flat roof and a metal roof.

This is an example of a white world-inspired bungalow house exterior in Miami with a hip roof, a metal roof and a white roof.

Inspiration for a large and multi-coloured modern two floor detached house in Dallas with mixed cladding, a pitched roof and a metal roof.
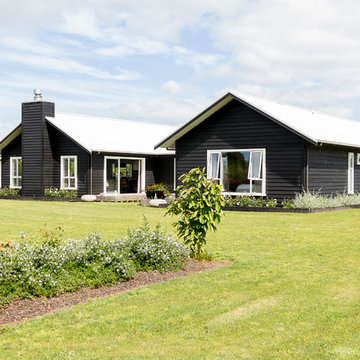
Louise M
Inspiration for a black rural bungalow detached house in Stockholm with wood cladding, a pitched roof and a metal roof.
Inspiration for a black rural bungalow detached house in Stockholm with wood cladding, a pitched roof and a metal roof.

Inspiration for a small and green traditional bungalow tiny house in Other with wood cladding, a pitched roof and a metal roof.

Design ideas for a large and gey modern two floor detached house in Seattle with concrete fibreboard cladding, a lean-to roof and a metal roof.
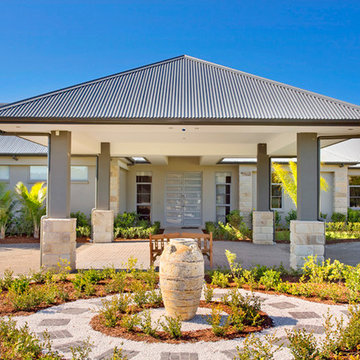
entry portico
Design ideas for a large and beige rural bungalow detached house in Sydney with a metal roof.
Design ideas for a large and beige rural bungalow detached house in Sydney with a metal roof.
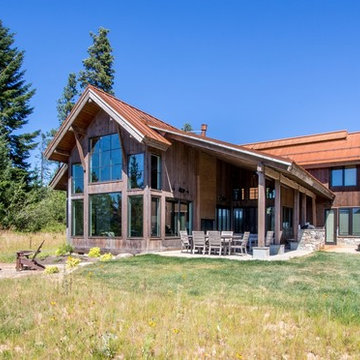
Photo Credit: Michael Seidl Photography
Photo of a brown rustic two floor detached house in Seattle with mixed cladding and a metal roof.
Photo of a brown rustic two floor detached house in Seattle with mixed cladding and a metal roof.

Design ideas for a small and brown scandi two floor detached house in Other with wood cladding, a pitched roof and a metal roof.

Our Austin studio decided to go bold with this project by ensuring that each space had a unique identity in the Mid-Century Modern style bathroom, butler's pantry, and mudroom. We covered the bathroom walls and flooring with stylish beige and yellow tile that was cleverly installed to look like two different patterns. The mint cabinet and pink vanity reflect the mid-century color palette. The stylish knobs and fittings add an extra splash of fun to the bathroom.
The butler's pantry is located right behind the kitchen and serves multiple functions like storage, a study area, and a bar. We went with a moody blue color for the cabinets and included a raw wood open shelf to give depth and warmth to the space. We went with some gorgeous artistic tiles that create a bold, intriguing look in the space.
In the mudroom, we used siding materials to create a shiplap effect to create warmth and texture – a homage to the classic Mid-Century Modern design. We used the same blue from the butler's pantry to create a cohesive effect. The large mint cabinets add a lighter touch to the space.
---
Project designed by the Atomic Ranch featured modern designers at Breathe Design Studio. From their Austin design studio, they serve an eclectic and accomplished nationwide clientele including in Palm Springs, LA, and the San Francisco Bay Area.
For more about Breathe Design Studio, see here: https://www.breathedesignstudio.com/
To learn more about this project, see here:
https://www.breathedesignstudio.com/atomic-ranch
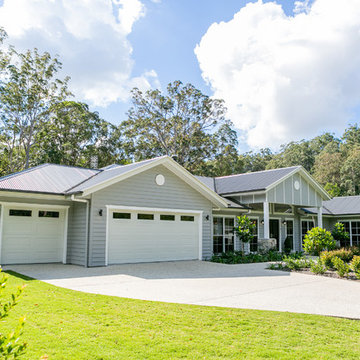
Hardies Linea Cladding painted in a cool grey and complimented with crisp white accents create a superb country meets coast exterior.
This is an example of a gey country bungalow detached house in Sunshine Coast with concrete fibreboard cladding, a half-hip roof and a metal roof.
This is an example of a gey country bungalow detached house in Sunshine Coast with concrete fibreboard cladding, a half-hip roof and a metal roof.
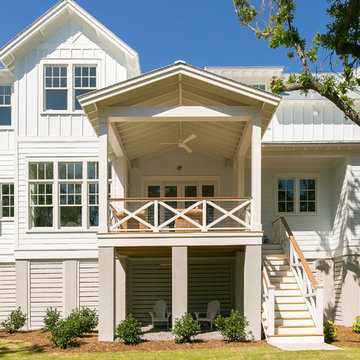
Patrick Brickman
Design ideas for an expansive and blue farmhouse detached house in Charleston with three floors, a metal roof, wood cladding and a hip roof.
Design ideas for an expansive and blue farmhouse detached house in Charleston with three floors, a metal roof, wood cladding and a hip roof.

Light plays well across the building all day
Inspiration for a large and brown contemporary side detached house in Auckland with three floors, wood cladding, a pitched roof, a metal roof, a black roof and board and batten cladding.
Inspiration for a large and brown contemporary side detached house in Auckland with three floors, wood cladding, a pitched roof, a metal roof, a black roof and board and batten cladding.

TEAM
Architect: LDa Architecture & Interiors
Builder: Lou Boxer Builder
Photographer: Greg Premru Photography
This is an example of a medium sized and red rural two floor detached house in Boston with wood cladding, a pitched roof, a metal roof, shiplap cladding and a grey roof.
This is an example of a medium sized and red rural two floor detached house in Boston with wood cladding, a pitched roof, a metal roof, shiplap cladding and a grey roof.

Design ideas for a large and brown rural two floor house exterior in Other with wood cladding, a pitched roof and a metal roof.

The home features high clerestory windows and a welcoming front porch, nestled between beautiful live oaks.
Medium sized and gey country bungalow front detached house in Dallas with stone cladding, a pitched roof, a metal roof, a grey roof and board and batten cladding.
Medium sized and gey country bungalow front detached house in Dallas with stone cladding, a pitched roof, a metal roof, a grey roof and board and batten cladding.

Black contemporary two floor detached house in Grand Rapids with wood cladding, a pitched roof, a metal roof, a grey roof and board and batten cladding.
Yellow House Exterior with a Metal Roof Ideas and Designs
1