Yellow House Exterior with a Shingle Roof Ideas and Designs
Refine by:
Budget
Sort by:Popular Today
1 - 20 of 454 photos
Item 1 of 3

The family living in this shingled roofed home on the Peninsula loves color and pattern. At the heart of the two-story house, we created a library with high gloss lapis blue walls. The tête-à-tête provides an inviting place for the couple to read while their children play games at the antique card table. As a counterpoint, the open planned family, dining room, and kitchen have white walls. We selected a deep aubergine for the kitchen cabinetry. In the tranquil master suite, we layered celadon and sky blue while the daughters' room features pink, purple, and citrine.

Originally, the front of the house was on the left (eave) side, facing the primary street. Since the Garage was on the narrower, quieter side street, we decided that when we would renovate, we would reorient the front to the quieter side street, and enter through the front Porch.
So initially we built the fencing and Pergola entering from the side street into the existing Front Porch.
Then in 2003, we pulled off the roof, which enclosed just one large room and a bathroom, and added a full second story. Then we added the gable overhangs to create the effect of a cottage with dormers, so as not to overwhelm the scale of the site.
The shingles are stained Cabots Semi-Solid Deck and Siding Oil Stain, 7406, color: Burnt Hickory, and the trim is painted with Benjamin Moore Aura Exterior Low Luster Narraganset Green HC-157, (which is actually a dark blue).
Photo by Glen Grayson, AIA

This is our take on a modern farmhouse. With mixed exterior textures and materials, we accomplished both the modern feel with the attraction of farmhouse style.

Colorful exterior by Color Touch Painting
Small and yellow coastal two floor detached house in San Francisco with wood cladding, a pitched roof and a shingle roof.
Small and yellow coastal two floor detached house in San Francisco with wood cladding, a pitched roof and a shingle roof.

The Betty at Inglenook’s Pocket Neighborhoods is an open two-bedroom Cottage-style Home that facilitates everyday living on a single level. High ceilings in the kitchen, family room and dining nook make this a bright and enjoyable space for your morning coffee, cooking a gourmet dinner, or entertaining guests. Whether it’s the Betty Sue or a Betty Lou, the Betty plans are tailored to maximize the way we live.
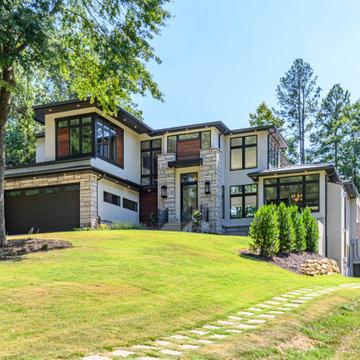
Photo of a large and gey modern two floor render detached house in Atlanta with a hip roof and a shingle roof.

Peter Zimmerman Architects // Peace Design // Audrey Hall Photography
Inspiration for a large rustic two floor house exterior in Other with wood cladding, a pitched roof and a shingle roof.
Inspiration for a large rustic two floor house exterior in Other with wood cladding, a pitched roof and a shingle roof.

Stunning zero barrier covered entry.
Snowberry Lane Photography
Inspiration for a medium sized and green classic bungalow detached house in Seattle with concrete fibreboard cladding, a pitched roof and a shingle roof.
Inspiration for a medium sized and green classic bungalow detached house in Seattle with concrete fibreboard cladding, a pitched roof and a shingle roof.
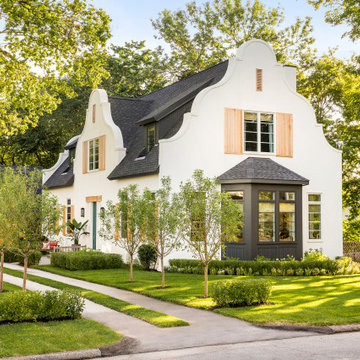
Interior Design: Lucy Interior Design | Builder: Detail Homes | Landscape Architecture: TOPO | Photography: Spacecrafting
Inspiration for a small and white bohemian two floor render detached house in Minneapolis with a pitched roof and a shingle roof.
Inspiration for a small and white bohemian two floor render detached house in Minneapolis with a pitched roof and a shingle roof.
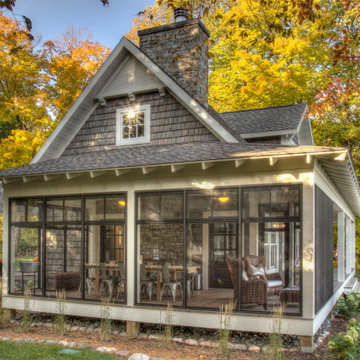
This is an example of a medium sized and gey traditional two floor detached house in Minneapolis with wood cladding, a pitched roof and a shingle roof.
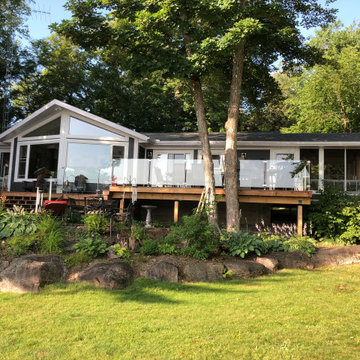
Uniform facade where the screen porch is fully incorporated into the line of the cottage.
This is an example of a medium sized and gey rustic bungalow detached house in Toronto with vinyl cladding, a pitched roof and a shingle roof.
This is an example of a medium sized and gey rustic bungalow detached house in Toronto with vinyl cladding, a pitched roof and a shingle roof.

This historic home in Eastport section of Annapolis has a three color scheme. The red door and shutter color provides the pop against the tan siding. The porch floor is painted black with white trim.
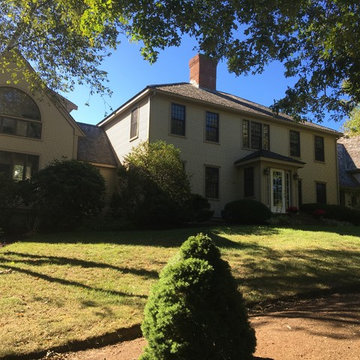
Inspiration for a large and beige traditional two floor detached house in Boston with vinyl cladding, a hip roof and a shingle roof.

Tommy Daspit Photography
Green classic two floor house exterior in Birmingham with a shingle roof, wood cladding and a hip roof.
Green classic two floor house exterior in Birmingham with a shingle roof, wood cladding and a hip roof.

Exterior of barn with shingle roof and porch.
Photo of a medium sized and white country two floor detached house with a pitched roof and a shingle roof.
Photo of a medium sized and white country two floor detached house with a pitched roof and a shingle roof.
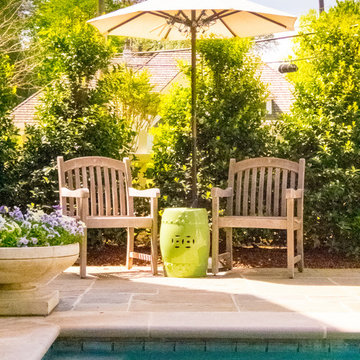
Inspiration for a medium sized and white classic bungalow detached house in Birmingham with wood cladding, a mansard roof and a shingle roof.
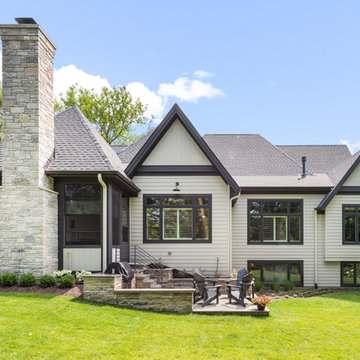
This 2 story home with a first floor Master Bedroom features a tumbled stone exterior with iron ore windows and modern tudor style accents. The Great Room features a wall of built-ins with antique glass cabinet doors that flank the fireplace and a coffered beamed ceiling. The adjacent Kitchen features a large walnut topped island which sets the tone for the gourmet kitchen. Opening off of the Kitchen, the large Screened Porch entertains year round with a radiant heated floor, stone fireplace and stained cedar ceiling. Photo credit: Picture Perfect Homes
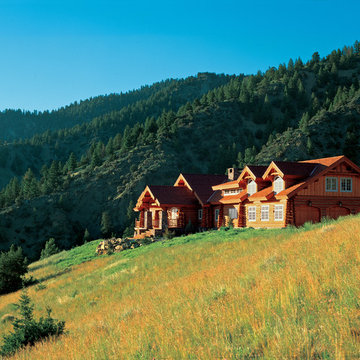
Photo of an expansive and brown rustic bungalow detached house in Other with wood cladding, a pitched roof and a shingle roof.

Photo of a large and beige classic two floor brick detached house in Grand Rapids with a pitched roof, a shingle roof and a grey roof.
Yellow House Exterior with a Shingle Roof Ideas and Designs
1
