Yellow House Exterior with Board and Batten Cladding Ideas and Designs
Refine by:
Budget
Sort by:Popular Today
41 - 60 of 73 photos
Item 1 of 3
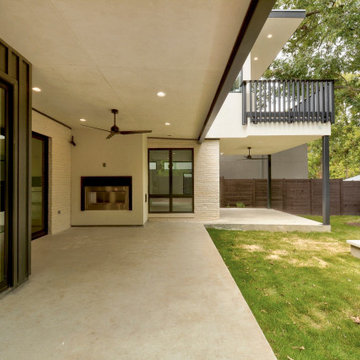
Inspiration for a medium sized and white modern two floor render detached house in Other with a white roof and board and batten cladding.
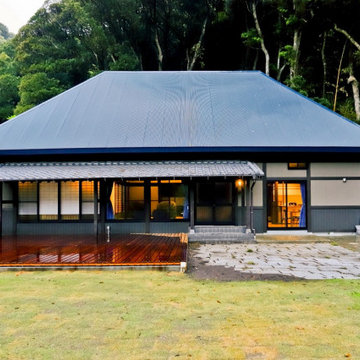
Photo of a medium sized and brown world-inspired bungalow detached house in Other with mixed cladding, a hip roof, a metal roof, a blue roof and board and batten cladding.
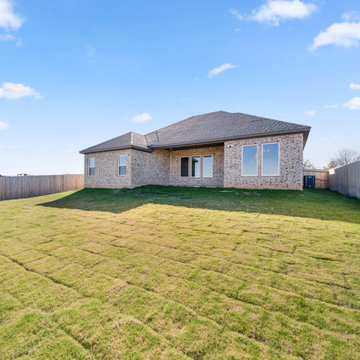
This is an example of a medium sized and brown classic bungalow concrete detached house in Austin with a pitched roof, a shingle roof, a brown roof and board and batten cladding.
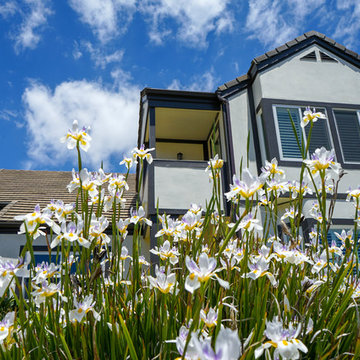
Malibu, CA - Whole Home Remodel / Exterior Remodel
For the exterior of the home, we installed new windows around the entire home, complete roof replacement, the re stuccoing of the entire exterior, replacement of the window trim and fascia, a new roof and a fresh exterior paint to finish.
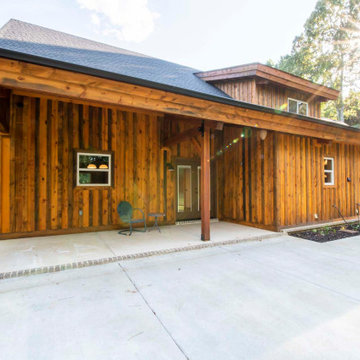
Post and beam barn home exterior front yard with attached garage
Medium sized and brown rustic two floor house exterior with wood cladding, a pitched roof, a shingle roof, a black roof and board and batten cladding.
Medium sized and brown rustic two floor house exterior with wood cladding, a pitched roof, a shingle roof, a black roof and board and batten cladding.
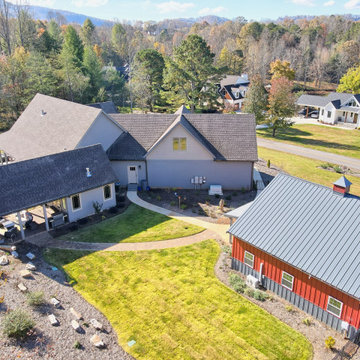
This gorgeous Craftsman style home features a mixture of board and batten and smart shake siding with prairie windows, a statement front door, and decorative timber trusses. In addition, there is a detached artist/pottery studio and a beautifully landscaped, fenced in yard for the pets.
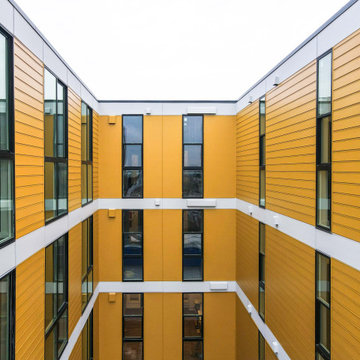
A mix of intricate white-yellow Hardie fiber cement siding provides a visual connection between rooms, giving ample daylighting and a vibrant sense of happiness.
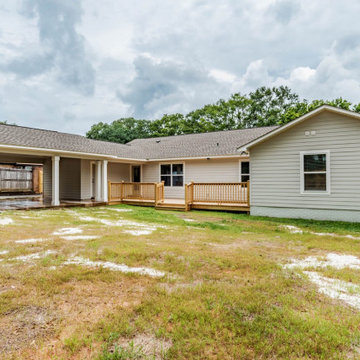
Inspiration for a gey classic bungalow house exterior in Other with a shingle roof, a grey roof and board and batten cladding.
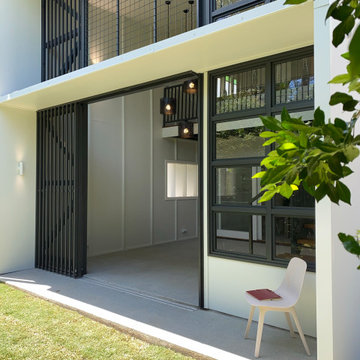
The large lower screen slides to provide security, or connection to the rear gardens. The concrete continues past the screen, providing an outdoor fringe, a place to enjoy the sun, sit and relax.
The upper screen features a roller blind to make the most of shade or sun, breeze or privacy as desired.
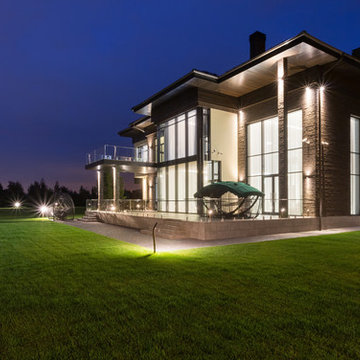
Архитекторы: Дмитрий Глушков, Фёдор Селенин; Фото: Антон Лихтарович
Large and beige scandi detached house in Moscow with three floors, stone cladding, a flat roof, a tiled roof, a brown roof and board and batten cladding.
Large and beige scandi detached house in Moscow with three floors, stone cladding, a flat roof, a tiled roof, a brown roof and board and batten cladding.
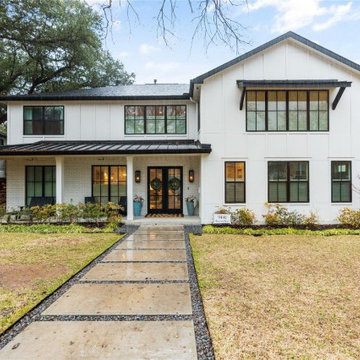
Large and white contemporary two floor brick detached house in Dallas with a pitched roof, a shingle roof, a blue roof and board and batten cladding.
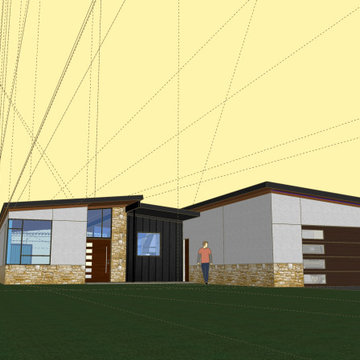
Design for a couple who wanted to down-size from their current residence. They originally requested a 'Modern Farm house' style that evolved into a more modern design with the original materials the client wanted to use.
The home is very open, designed for a couple who can age with the home with larger hallways and multi-use spaces.
Wrapping around a central courtyard the main hallway has built-in storage and seating. Its light is transferred to the other spaces thru a diffused polygal clerestory.
The lot can accommodate an ADU for renting or additional storage. There is a screened area for the bugs of summer adjacent to the eat-in kitchen's bar area.
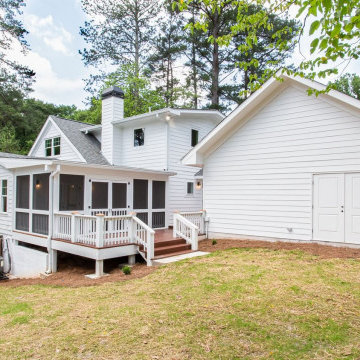
Exterior renovation, yard, driveway, hardscape, landscape, front porch, rear porch, screen porch, exterior paint, garage
Medium sized and white modern two floor concrete detached house in Atlanta with a pitched roof, a shingle roof, a grey roof and board and batten cladding.
Medium sized and white modern two floor concrete detached house in Atlanta with a pitched roof, a shingle roof, a grey roof and board and batten cladding.
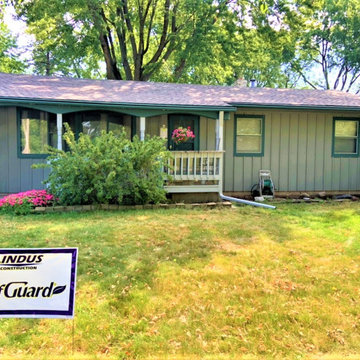
GAF Timberline® AS II Shingles are aesthetically pleasing, largely in part because of their unique shadow bands that are applied using a high-tech computer controlled “feathering” procedure.
When combined with LeafGuard® Brand Gutters, they create a maintenance-free exterior that can be enjoyed for years to come.
Here's a project our craftsmen recently completed for our client, Carey.
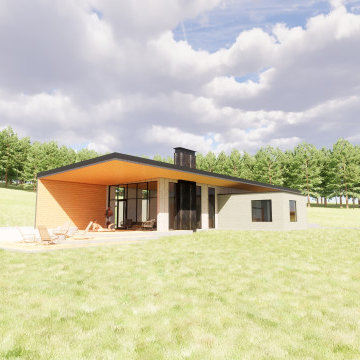
Photo of a small contemporary bungalow concrete house exterior in Seattle with board and batten cladding.
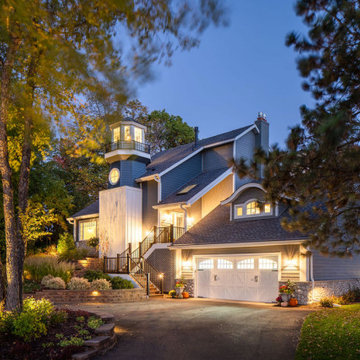
Road side view of beautiful lake side home.
Large and blue coastal detached house in Minneapolis with three floors, wood cladding, a pitched roof, a shingle roof, board and batten cladding and a black roof.
Large and blue coastal detached house in Minneapolis with three floors, wood cladding, a pitched roof, a shingle roof, board and batten cladding and a black roof.
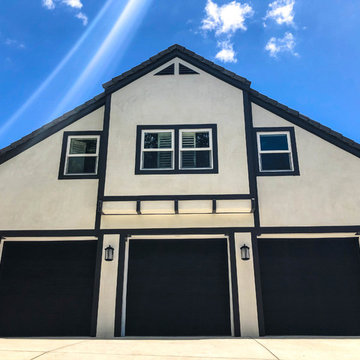
Malibu, CA - Whole Home Remodel - Exterior Remodel
For the exterior of the home, we installed new windows around the entire home, complete roof replacement, installation of new Garage doors (3), the re stuccoing of the entire exterior, replacement of the window trim and fascia, a new roof and a fresh exterior paint to finish.
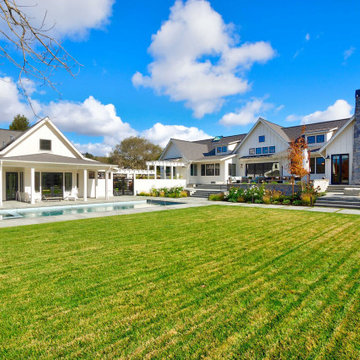
Large and white country bungalow detached house in San Francisco with wood cladding, a pitched roof, a shingle roof, a grey roof and board and batten cladding.
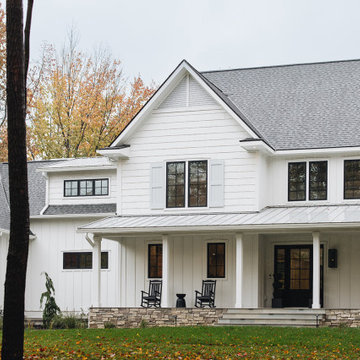
Modern farmhouse exterior near Grand Rapids, Michigan featuring a stone porch, board and batten siding, shutters, black windows, gray shingle roof, and black front door.
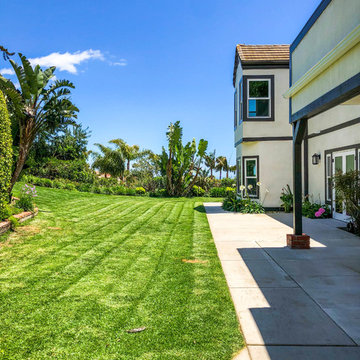
Malibu, CA - Whole Home Remodel - Exterior Remodel
For the remodeling of the exterior of the home, we installed all new windows around the entire home, a complete roof replacement, the re-stuccoing of the entire exterior, replacement of the window trim and fascia and a fresh exterior paint to finish.
Yellow House Exterior with Board and Batten Cladding Ideas and Designs
3