Yellow House Exterior with Concrete Fibreboard Cladding Ideas and Designs
Refine by:
Budget
Sort by:Popular Today
1 - 20 of 748 photos
Item 1 of 3

Side view of a restored Queen Anne Victorian focuses on attached carriage house containing workshop space and 4-car garage, as well as a solarium that encloses an indoor pool. Shows new side entrance and u-shaped addition at the rear of the main house that contains mudroom, bath, laundry, and extended kitchen.
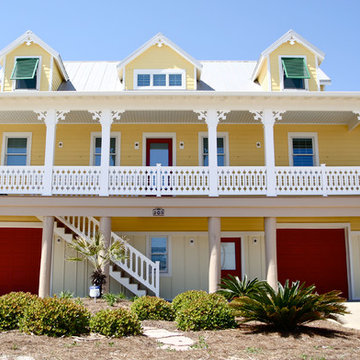
Bethany Brown
Small and yellow beach style two floor house exterior in Houston with concrete fibreboard cladding and a pitched roof.
Small and yellow beach style two floor house exterior in Houston with concrete fibreboard cladding and a pitched roof.
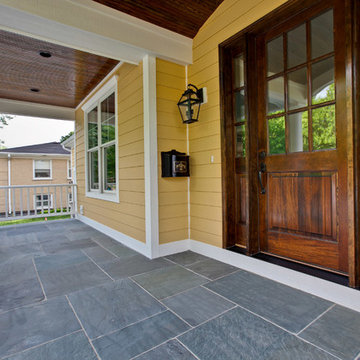
Palo Dubrk Photography, Mcnaughton Brothers Development
Photo of a yellow traditional house exterior in Chicago with three floors and concrete fibreboard cladding.
Photo of a yellow traditional house exterior in Chicago with three floors and concrete fibreboard cladding.
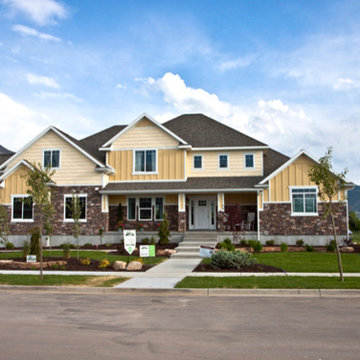
HomStyl
Inspiration for a large and yellow classic two floor house exterior in Salt Lake City with concrete fibreboard cladding and a hip roof.
Inspiration for a large and yellow classic two floor house exterior in Salt Lake City with concrete fibreboard cladding and a hip roof.

This is the rear of the house seen from the dock. The low doors provide access to eht crawl space below the house. The house is in a flood zone so the floor elevations are raised. The railing is Azek. Windows are Pella. The standing seam roof is galvalume. The siding is applied over concrete block structural walls.
Photography by
James Borchuck
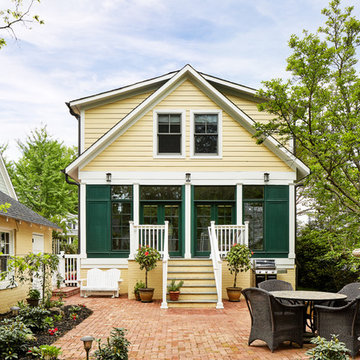
Stacy Zarin-Goldberg
Medium sized and yellow classic two floor detached house in DC Metro with concrete fibreboard cladding, a pitched roof and a shingle roof.
Medium sized and yellow classic two floor detached house in DC Metro with concrete fibreboard cladding, a pitched roof and a shingle roof.
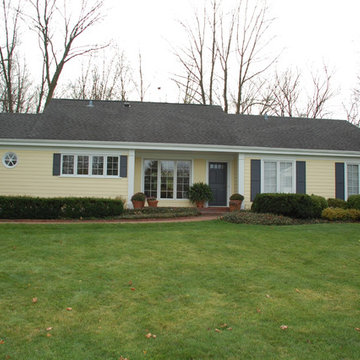
This Lake Forest, IL Ranch Style Home was remodeled by Siding & Windows Group with James HardiePlank Select Cedarmill Lap Siding in ColorPlus Technology Color Woodland Cream and HardieTrim Smooth Boards in ColorPlus Color Arctic White.
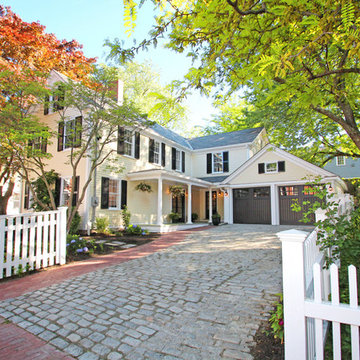
Addition and Renovation to a historic New England Greek Revival Home.
Inspiration for a yellow and large traditional two floor detached house in Boston with concrete fibreboard cladding, a pitched roof and a shingle roof.
Inspiration for a yellow and large traditional two floor detached house in Boston with concrete fibreboard cladding, a pitched roof and a shingle roof.
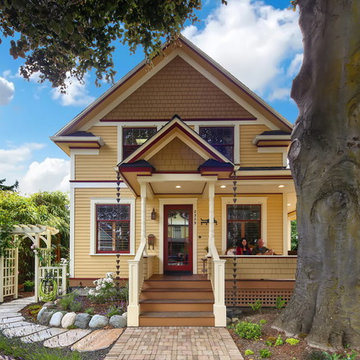
After many years of careful consideration and planning, these clients came to us with the goal of restoring this home’s original Victorian charm while also increasing its livability and efficiency. From preserving the original built-in cabinetry and fir flooring, to adding a new dormer for the contemporary master bathroom, careful measures were taken to strike this balance between historic preservation and modern upgrading. Behind the home’s new exterior claddings, meticulously designed to preserve its Victorian aesthetic, the shell was air sealed and fitted with a vented rainscreen to increase energy efficiency and durability. With careful attention paid to the relationship between natural light and finished surfaces, the once dark kitchen was re-imagined into a cheerful space that welcomes morning conversation shared over pots of coffee.
Every inch of this historical home was thoughtfully considered, prompting countless shared discussions between the home owners and ourselves. The stunning result is a testament to their clear vision and the collaborative nature of this project.
Photography by Radley Muller Photography
Design by Deborah Todd Building Design Services
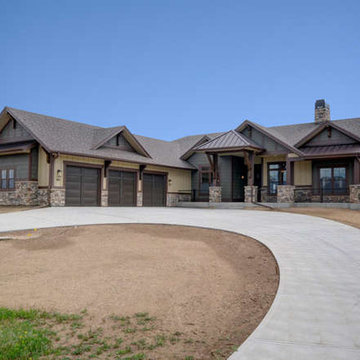
Inspiration for a medium sized and yellow classic bungalow house exterior in Denver with concrete fibreboard cladding and a pitched roof.

This another re-side with siding only in James Hardie siding and a total re-paint with Sherwin Williams paints. What makes this project unique is the original Spanish Tile roof and stucco façade.
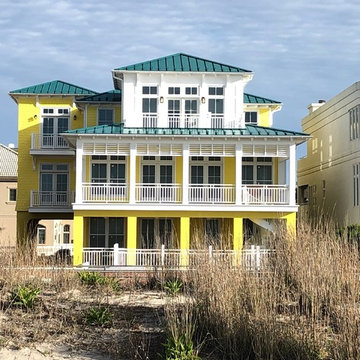
QMA Architects
Todd Miller, Architect
Photo of a large and yellow world-inspired detached house in Philadelphia with three floors, concrete fibreboard cladding, a hip roof and a metal roof.
Photo of a large and yellow world-inspired detached house in Philadelphia with three floors, concrete fibreboard cladding, a hip roof and a metal roof.
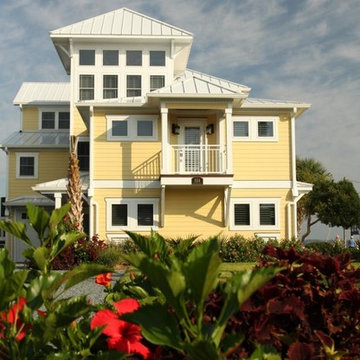
This is an example of a yellow nautical house exterior in Wilmington with three floors and concrete fibreboard cladding.
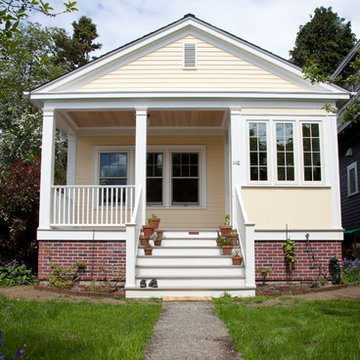
New house was designed to fit tight 30' wide lot in a historic streetcar suburb of Seattle. Most houses in neighborhood were built c. 1900 and larger. Our small cottage includes a porch with Greek Revival details to enhance its presence on the street. The floor is 42" above grade for more light and privacy. David Whelan photo, Adams Residential was builder.
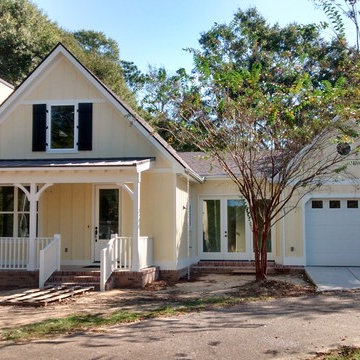
Design ideas for a small and yellow farmhouse split-level house exterior in Other with concrete fibreboard cladding.
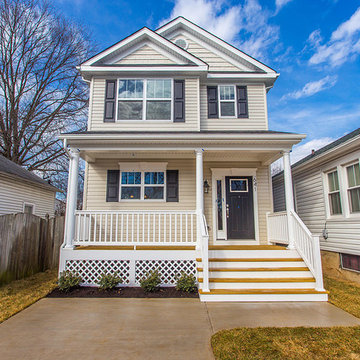
Inspiration for a medium sized and yellow traditional two floor house exterior in DC Metro with concrete fibreboard cladding and a pitched roof.
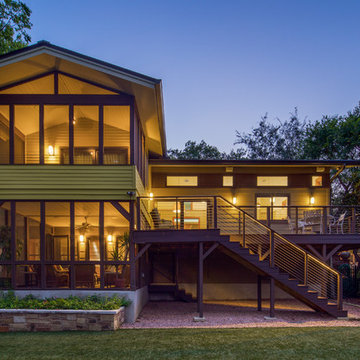
Rear Additions
The rear of the house was extended roughly 16 feet toward the back property line at the kitchen and even more at the master suite--and thus greatly enlarged the home's square footage. All of this was done, however, with attention to maintaining the scale of the house relative to its original design, to the site and to its neighborhood context.
The porches, deck, stair access points and openings at the rear of the house tie the house and back yard together in a strong way, as was hoped for by the homeowners.
Lawn is artificial turf.
fiber cement siding painted Cleveland Green (7" siding), Sweet Vibrations (4" siding), and Texas Leather (11" siding)—all by Benjamin Moore • window trim and clerestory band painted Night Horizon by Benjamin Moore • soffit & fascia painted Camouflage by Benjamin Moore.
Construction by CG&S Design-Build.
Photography by Tre Dunham, Fine focus Photography
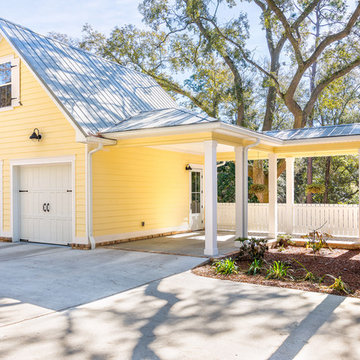
Greg Reigler
Photo of a small and yellow classic two floor house exterior in Atlanta with concrete fibreboard cladding.
Photo of a small and yellow classic two floor house exterior in Atlanta with concrete fibreboard cladding.
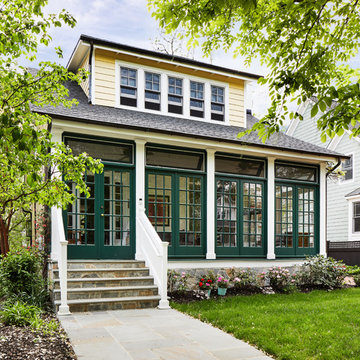
Stacy Zarin-Goldberg
Photo of a medium sized and yellow traditional two floor detached house in DC Metro with concrete fibreboard cladding, a pitched roof and a shingle roof.
Photo of a medium sized and yellow traditional two floor detached house in DC Metro with concrete fibreboard cladding, a pitched roof and a shingle roof.
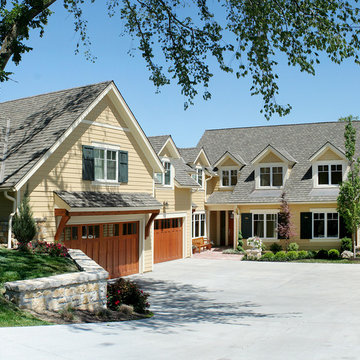
Creating this lakefront home involved consolidating two lots, each already having an existing house that needed to be torn down
This is an example of a large and yellow coastal two floor detached house in Kansas City with concrete fibreboard cladding, a pitched roof and a shingle roof.
This is an example of a large and yellow coastal two floor detached house in Kansas City with concrete fibreboard cladding, a pitched roof and a shingle roof.
Yellow House Exterior with Concrete Fibreboard Cladding Ideas and Designs
1