Yellow House Exterior with Mixed Cladding Ideas and Designs
Refine by:
Budget
Sort by:Popular Today
101 - 120 of 939 photos
Item 1 of 3
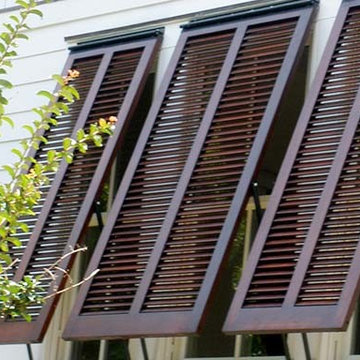
To deliver the absolute highest-quality Bahama storm shutters, we’re dedicated to manufacturing our shutters right here in the Bluffton, SC region with some of the industry’s leading suppliers. Made of heavy aluminum alloy and using stainless steel hardware, you can have peace of mind that your Bahama shutters are built to withstand even the most severe weather conditions. ARMOR’s Bahama storm shutters offer ample airflow and shade when open and can close down and lock tight at a moment’s notice of a storm. Choose from over a hundred color options to create the look that will perfectly complement your home.
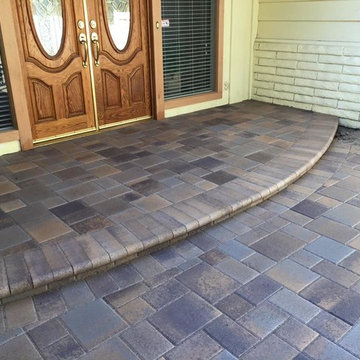
This is an example of a medium sized and yellow traditional two floor house exterior in Los Angeles with mixed cladding.
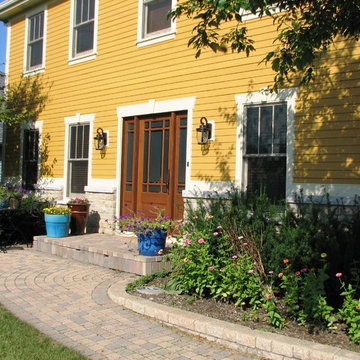
The challenge was to create an exterior look that reflected the Owner’s personal style while giving them an exterior that was virtually maintenance free. The client did not want a home that looked like every other in the neighborhood, but at the same time it needed to blend with the context of the neighborhood. Cement fiber siding was used and the reveal to the weather was reduced to give the home a more ‘vintage’ look. Natural stone veneer was used at the base on the front to anchor the elevation and help break up the very tall blank wall. Cement fiber shake shingles were used on the front of the garage to create a look of a separate element. The shakes were painted with the same color so as to create a connection between these two elements. The front door was selected to compliment the overall style and provide a focal point for the front elevation. Similar exterior elements were carried around the balance of the house so that the style would blend with the front.
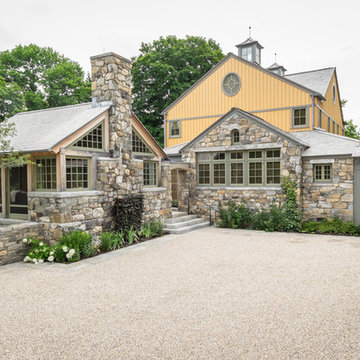
Yellow rural detached house in New York with mixed cladding, a pitched roof and a shingle roof.
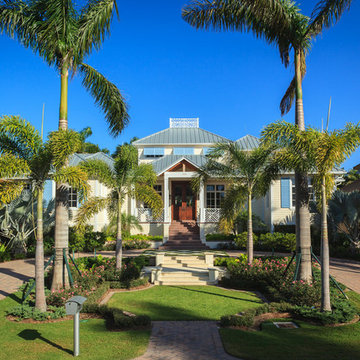
A circular drive in the front allows for easy mobility when arriving home or receiving guests.
Design ideas for a large and yellow classic house exterior in Miami with three floors and mixed cladding.
Design ideas for a large and yellow classic house exterior in Miami with three floors and mixed cladding.
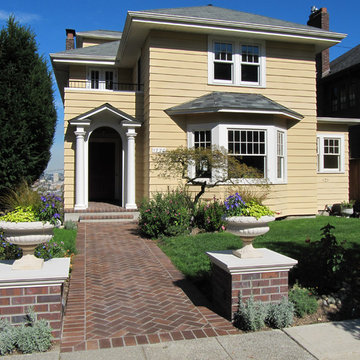
Sidewalk view of completed addition shows new covered porch and balcony. Balcony is partially enclosed within parapet walls for privacy, and accessible through French doors. Original portico had deteriorated and was rebuilt. Porch floor, walk and pylons are brick with herringbone insets.
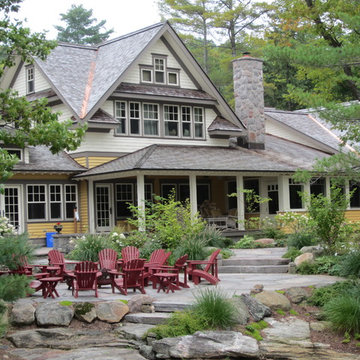
Exterior of Cottage arriving from the boathouse. A series of exterior spaces and plantings help link the cottage to the Muskoka landscape.
This is an example of a yellow traditional two floor house exterior in Toronto with mixed cladding.
This is an example of a yellow traditional two floor house exterior in Toronto with mixed cladding.
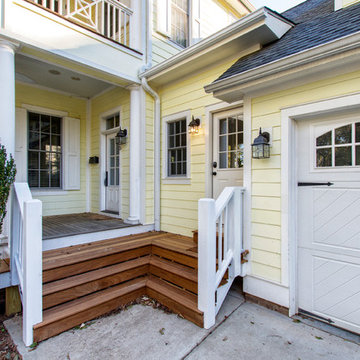
Outside In Photography
Medium sized and yellow traditional detached house in Other with three floors, mixed cladding, a pitched roof and a shingle roof.
Medium sized and yellow traditional detached house in Other with three floors, mixed cladding, a pitched roof and a shingle roof.
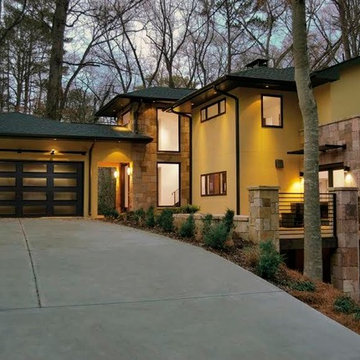
Photo of a large and yellow traditional detached house in Miami with three floors, mixed cladding, a hip roof and a shingle roof.
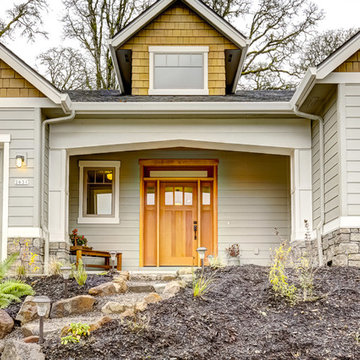
Design ideas for a large and yellow traditional two floor detached house in Portland with mixed cladding, a pitched roof and a shingle roof.
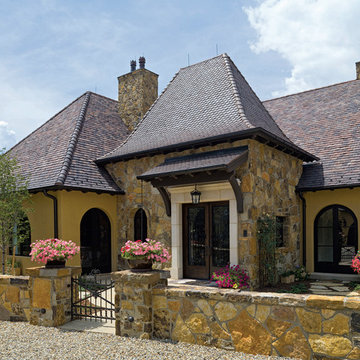
Architect RMT Architecture
Builder: JK Barnett Ltd of Parker CO
Roofer: Kudu Roofing of Littleton CO
Tile: Large English in blend of Classic Gray and Brown Blend.
The layout of this home again took maximum advantage of the site with the Great Room and family accommodation facing the one fairway. The utility area formed a second side and the garage block a third forming a private courtyard. The garage block provides the property privacy from the road with a small tower to stand guard. Large sweeping eyebrows were added to provide additional light to the vaulted ceiling of the great room.
Northern Roof Tiles was granted a degree of freedom by the client to create an aged and weathered look to the roof.
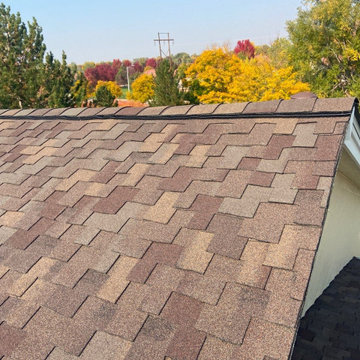
This designer shingle roof in Longmont is a CertainTeed Presidential Shake roof. The color of the shingles is Autumn Blend.
Medium sized and yellow classic two floor detached house in Denver with mixed cladding, a pitched roof, a shingle roof and a brown roof.
Medium sized and yellow classic two floor detached house in Denver with mixed cladding, a pitched roof, a shingle roof and a brown roof.
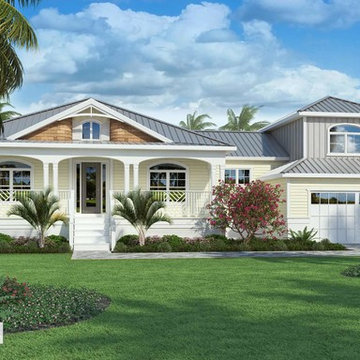
The Sea Grape House Plan whispers “it’s time to relax.” Its most iconic feature is the recessed shingle-style dormer that sits atop the entrance. Elegant curved-walls fold into the shuttered window. A decorative curved truss embraces the gable’s peak, and then repeats the shape in the slumped arches of the porch that frame the windows behind. A white picket railing and square columns line the elevated front porch. Perfect for sunny days and capturing gentle evening breezes.
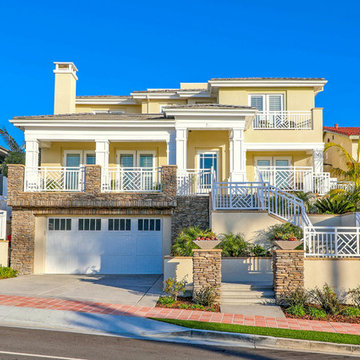
Inspiration for an expansive and yellow classic detached house in Orange County with three floors, a tiled roof and mixed cladding.
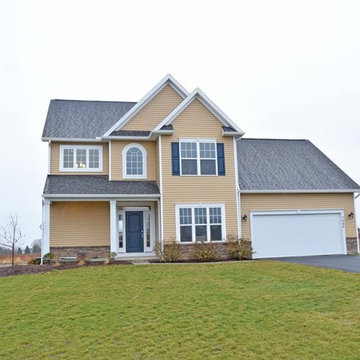
This stunning home resides in a picturesque suburbia. With a large lot, traditional design, and large windows, this home is perfect for a growing family!
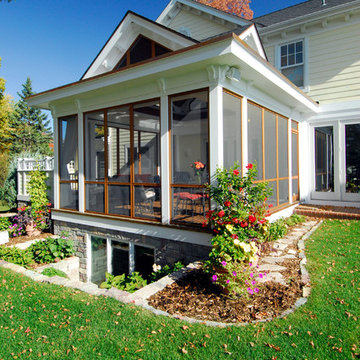
Jean Andre LaTondresse
Design ideas for a medium sized and yellow traditional two floor house exterior in Minneapolis with mixed cladding.
Design ideas for a medium sized and yellow traditional two floor house exterior in Minneapolis with mixed cladding.
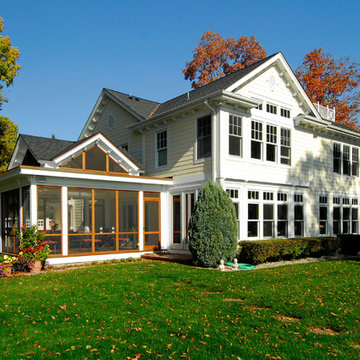
Jean Andre LaTondresse
This is an example of a medium sized and yellow classic two floor house exterior in Minneapolis with mixed cladding.
This is an example of a medium sized and yellow classic two floor house exterior in Minneapolis with mixed cladding.
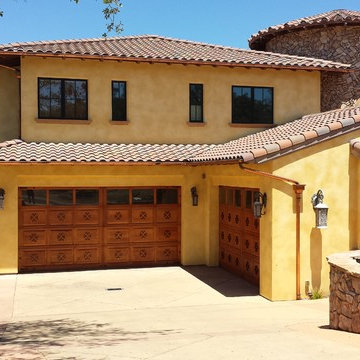
Impluvium Architecture
Location: Copperopolis, CA, USA
This project was a direct referral from a friend. I was the Architect and helped coordinate with various sub-contractors. I also co-designed the project with various consultants including Interior and Landscape Design
I really enjoyed working with the owner on the materials / finishes / interior design including the outdoor areas. This house I brought in a number of very traditional details from Italy
Photographed by: Tim Haley
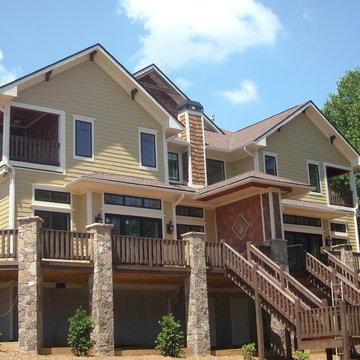
Lake Front
This is an example of a medium sized and yellow rustic two floor house exterior in Atlanta with mixed cladding.
This is an example of a medium sized and yellow rustic two floor house exterior in Atlanta with mixed cladding.
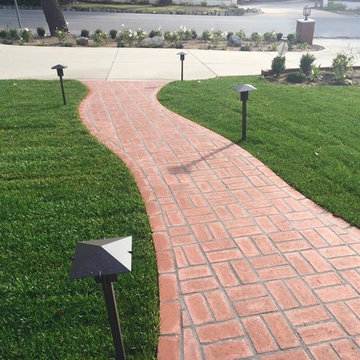
Medium sized and yellow classic two floor house exterior in Los Angeles with mixed cladding.
Yellow House Exterior with Mixed Cladding Ideas and Designs
6