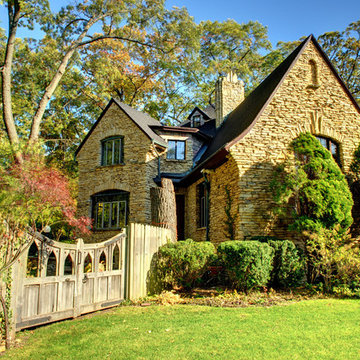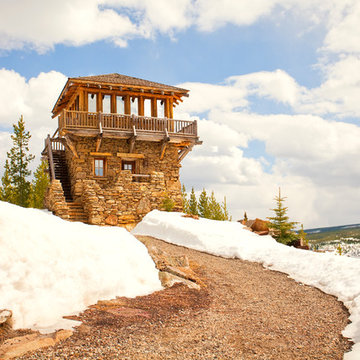Yellow House Exterior with Stone Cladding Ideas and Designs
Refine by:
Budget
Sort by:Popular Today
1 - 20 of 155 photos
Item 1 of 3

Inspiration for a contemporary barndominium
Design ideas for a large and white contemporary bungalow detached house in Austin with stone cladding, a metal roof and a black roof.
Design ideas for a large and white contemporary bungalow detached house in Austin with stone cladding, a metal roof and a black roof.

Tuscan Antique tumbled thin stone veneer from the Quarry Mill gives this residential home an old world feel. Tuscan Antique is a beautiful tumbled natural limestone veneer with a range of mostly gold tones. There are a few grey pieces as well as some light brown pieces in the mix. The tumbling process softens the edges and makes for a smoother texture. Although our display shows a raked mortar joint for consistency, Tuscan Antique lends itself to the flush or overgrout techniques of old-world architecture. Using a flush or overgrout technique takes you back to the times when stone was used structurally in the construction process. This is the perfect stone if your goal is to replicate a classic Italian villa.
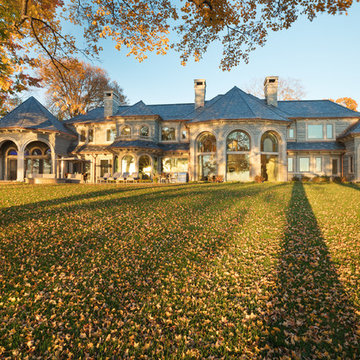
Builder: John Kraemer & Sons | Design: Sharratt Design | Interior Design: Bruce Kading Interior Design | Landscaping: Keenan & Sveiven | Photography: Landmark Photography
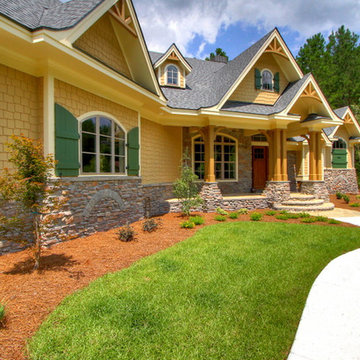
This is an example of a large and yellow classic two floor house exterior in Atlanta with stone cladding and a pitched roof.
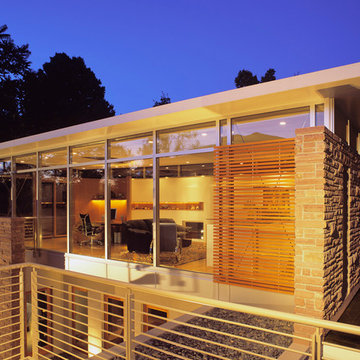
The existing 1950’s ranch house was remodeled by this firm during a 4-year period commencing in 1997. Following the Phase I remodel and master bedroom loft addition, the property was sold to the present owners, a retired geologist and freelance artist. The geologist discovered the largest gas reserve in Wyoming, which he named ‘Jonah’.
The new owners program included a guest bedroom suite and an office. The owners wanted the addition to express their informal lifestyle of entertaining small and large groups in a setting that would recall their worldly travels.
The new 2 story, 1,475 SF guest house frames the courtyard and contains an upper level office loft and a main level guest bedroom, sitting room and bathroom suite. All rooms open to the courtyard or rear Zen garden. The centralized fire pit / water feature defines the courtyard while creating an axial alignment with the circular skylight in the guest house loft. At the time of Jonahs’ discovery, sunlight tracks through the skylight, directly into the center of the courtyard fire pit, giving the house a subliminal yet personal attachment to the present owners.
Different types and textures of stone are used throughout the guest house to respond to the owner’s geological background. A rotating work-station, the courtyard ‘room’, a stainless steel Japanese soaking tub, the communal fire pit, and the juxtaposition of refined materials and textured stone reinforce the owner’s extensive travel and communal experiences.
Photo: Frank Ooms
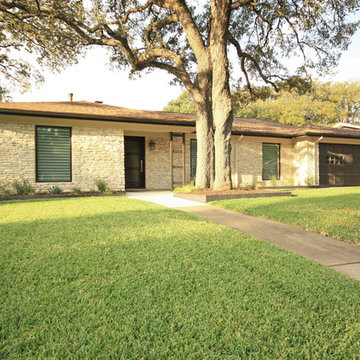
Christopher Davison, AIA
Inspiration for a medium sized and beige contemporary bungalow house exterior in Austin with stone cladding and a hip roof.
Inspiration for a medium sized and beige contemporary bungalow house exterior in Austin with stone cladding and a hip roof.
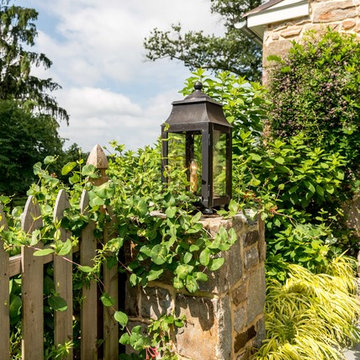
Angle Eye Photography
Photo of a traditional two floor house exterior in Philadelphia with stone cladding.
Photo of a traditional two floor house exterior in Philadelphia with stone cladding.
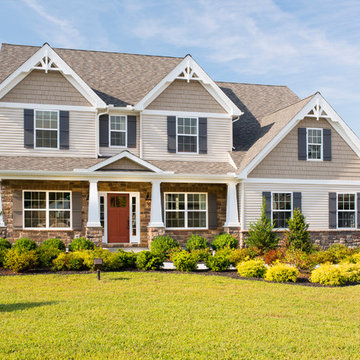
Photo of a medium sized and brown classic two floor house exterior in Other with stone cladding and a hip roof.
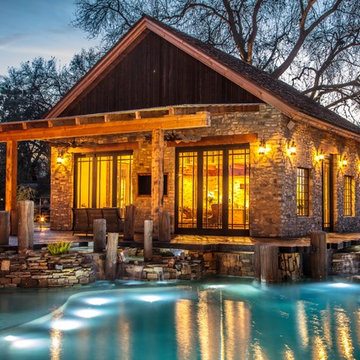
This is an example of a medium sized and gey rustic bungalow detached house in Other with stone cladding, a pitched roof and a shingle roof.
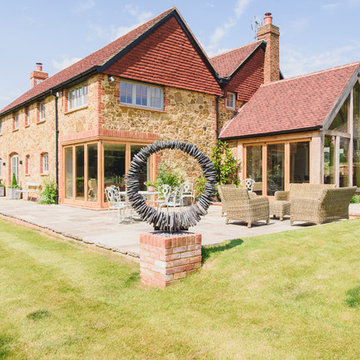
Runner up for ‘Best New Luxury Property or Conversion’ at the 2018 Surrey Property Awards, King George’s Cottage is a stunning house within the Surrey Hills Area of Outstanding Natural Beauty.
Originally a converted collection of four 18th Century farm-workers cottages on Leith Hill, this property underwent significant expansion and modernisation to form a beautiful family home.
King George’s Cottage was built using local Leith Hill stone with traditional brick detailing in sympathy with its location and history.
A beautiful Oak framed orangery was added incorporating an ‘Encapsulated Glazing System’ which maximises the stunning views of the surrounding countryside.
Photo credit: Sally Hornung

The home features high clerestory windows and a welcoming front porch, nestled between beautiful live oaks.
Medium sized and gey country bungalow front detached house in Dallas with stone cladding, a pitched roof, a metal roof, a grey roof and board and batten cladding.
Medium sized and gey country bungalow front detached house in Dallas with stone cladding, a pitched roof, a metal roof, a grey roof and board and batten cladding.
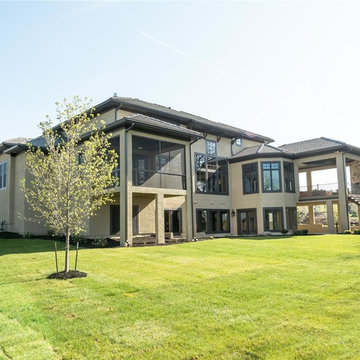
Inspiration for a large and beige traditional two floor house exterior in Dallas with stone cladding and a pitched roof.

Landmarkphotodesign.com
Inspiration for a brown and expansive traditional two floor house exterior in Minneapolis with stone cladding, a shingle roof and a grey roof.
Inspiration for a brown and expansive traditional two floor house exterior in Minneapolis with stone cladding, a shingle roof and a grey roof.

Design-Susan M. Niblo
Photo-Roger Wade
This is an example of a classic house exterior in New York with stone cladding.
This is an example of a classic house exterior in New York with stone cladding.
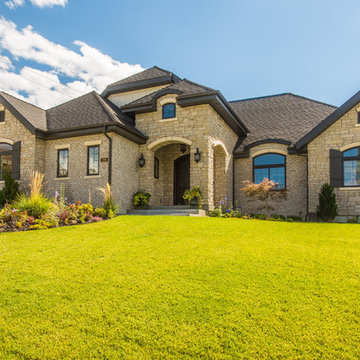
We completely transformed this dated, red-brick home into a more current, stone/brick mix exterior giving it an Old World flair.
Design ideas for a large and multi-coloured classic two floor detached house in Salt Lake City with stone cladding, a hip roof and a shingle roof.
Design ideas for a large and multi-coloured classic two floor detached house in Salt Lake City with stone cladding, a hip roof and a shingle roof.
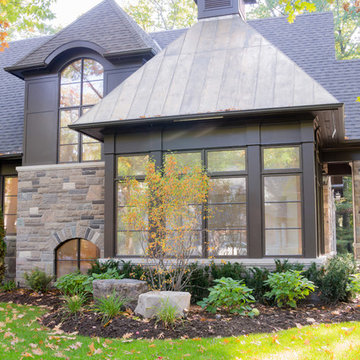
Jason Hartog Photography
Photo of a large traditional two floor house exterior in Toronto with stone cladding.
Photo of a large traditional two floor house exterior in Toronto with stone cladding.
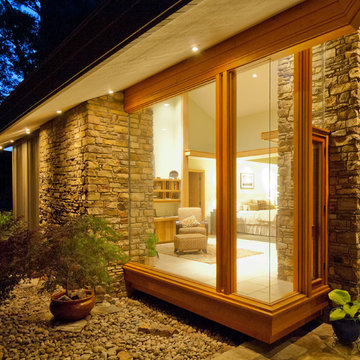
Walter Jennings
Photo of a large modern detached house in Other with stone cladding.
Photo of a large modern detached house in Other with stone cladding.
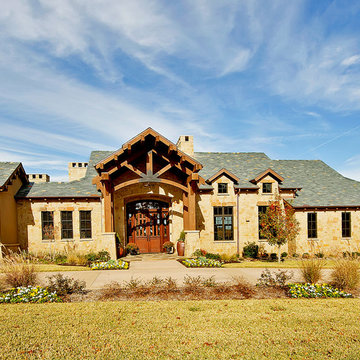
A blend of Craftsman details with Mountain Lodge architecture leads to this home that blends into the rolling topography of the land. The front elevation of the home appears to be a one story, but a view of the back elevation reveals a large walk-out basement.
Builder: Calais Custom Homes
Photography: Imagery Intelligence
Yellow House Exterior with Stone Cladding Ideas and Designs
1
