Yellow House Exterior with Three Floors Ideas and Designs
Refine by:
Budget
Sort by:Popular Today
61 - 80 of 1,715 photos
Item 1 of 3

Camp Wobegon is a nostalgic waterfront retreat for a multi-generational family. The home's name pays homage to a radio show the homeowner listened to when he was a child in Minnesota. Throughout the home, there are nods to the sentimental past paired with modern features of today.
The five-story home sits on Round Lake in Charlevoix with a beautiful view of the yacht basin and historic downtown area. Each story of the home is devoted to a theme, such as family, grandkids, and wellness. The different stories boast standout features from an in-home fitness center complete with his and her locker rooms to a movie theater and a grandkids' getaway with murphy beds. The kids' library highlights an upper dome with a hand-painted welcome to the home's visitors.
Throughout Camp Wobegon, the custom finishes are apparent. The entire home features radius drywall, eliminating any harsh corners. Masons carefully crafted two fireplaces for an authentic touch. In the great room, there are hand constructed dark walnut beams that intrigue and awe anyone who enters the space. Birchwood artisans and select Allenboss carpenters built and assembled the grand beams in the home.
Perhaps the most unique room in the home is the exceptional dark walnut study. It exudes craftsmanship through the intricate woodwork. The floor, cabinetry, and ceiling were crafted with care by Birchwood carpenters. When you enter the study, you can smell the rich walnut. The room is a nod to the homeowner's father, who was a carpenter himself.
The custom details don't stop on the interior. As you walk through 26-foot NanoLock doors, you're greeted by an endless pool and a showstopping view of Round Lake. Moving to the front of the home, it's easy to admire the two copper domes that sit atop the roof. Yellow cedar siding and painted cedar railing complement the eye-catching domes.
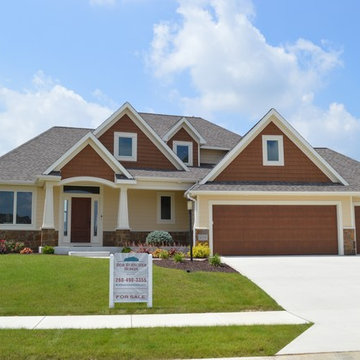
Design ideas for a large and yellow classic detached house in Other with three floors, vinyl cladding, a hip roof and a shingle roof.
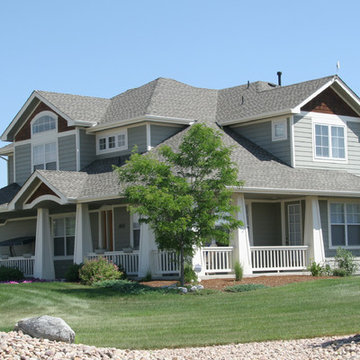
Inspiration for a large and yellow classic detached house in Denver with three floors, mixed cladding, a pitched roof and a shingle roof.
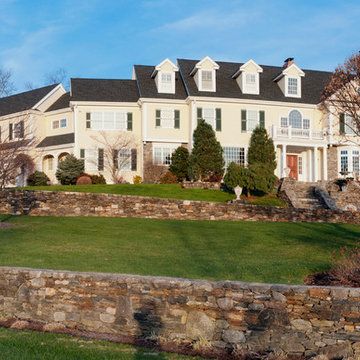
Design ideas for an expansive and yellow classic detached house in Boston with three floors, wood cladding, a pitched roof and a shingle roof.
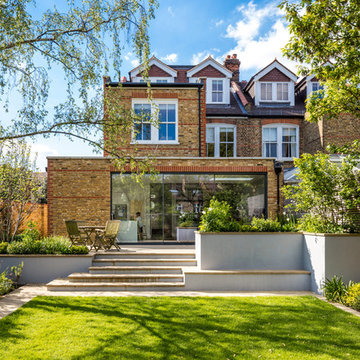
Photo Credit: Andrew Beasley
Photo of a large and yellow contemporary brick terraced house in London with three floors and a flat roof.
Photo of a large and yellow contemporary brick terraced house in London with three floors and a flat roof.
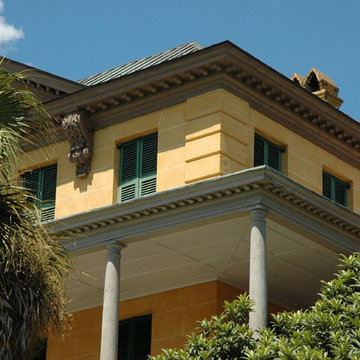
Historic Aiken Rhett home in downtown Charleston coated with our limewash. Historically appropriate in both it's look & application, limewash preserves the unique masonry of old buildings.
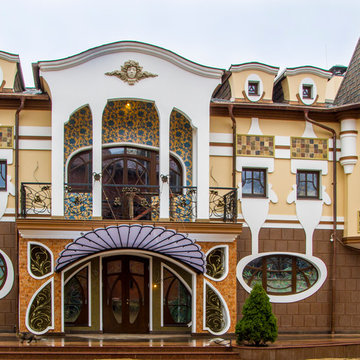
Inspiration for a medium sized and yellow classic house exterior in Alicante-Costa Blanca with three floors, mixed cladding and a hip roof.
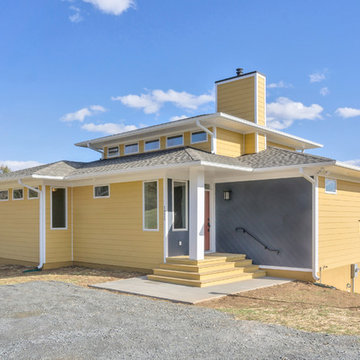
http://vahomepics.com/
Design ideas for a large and yellow classic house exterior in Other with three floors, wood cladding and a flat roof.
Design ideas for a large and yellow classic house exterior in Other with three floors, wood cladding and a flat roof.
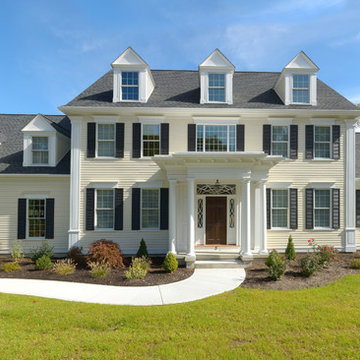
Design ideas for a large and yellow traditional house exterior in Boston with three floors, a pitched roof and concrete fibreboard cladding.
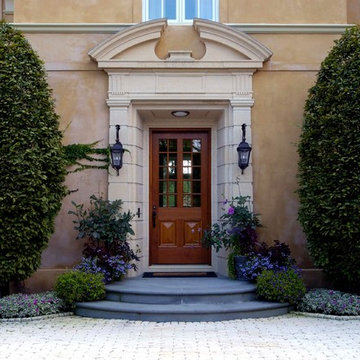
Linda Oyama Bryan
Photo of an expansive and yellow victorian clay detached house in Chicago with three floors, a pitched roof and a tiled roof.
Photo of an expansive and yellow victorian clay detached house in Chicago with three floors, a pitched roof and a tiled roof.
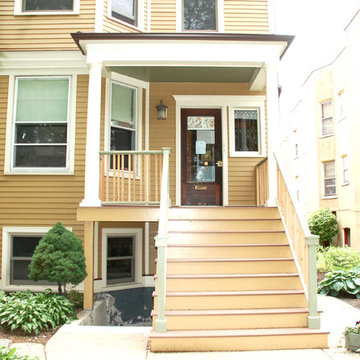
Victorian Style House in Chicago, IL. Siding & Windows Group installed James HardiePlank Select Cedarmill Lap Siding in ColorPlus Technology Colors Tuscan Gold and Heathered Moss for a beautiful mix. We installed HardieTrim Smooth Boards in ColorPlus Technology Color Arctic White. Also remodeled Front Entry Porch. Homeowners love their transformation.
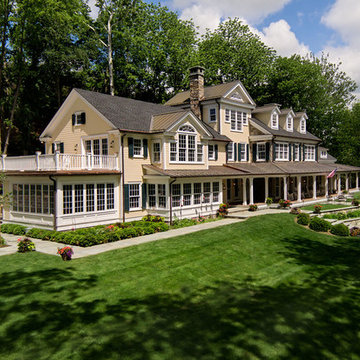
rob karosis
Expansive and yellow country detached house in New York with three floors, wood cladding, a pitched roof and a shingle roof.
Expansive and yellow country detached house in New York with three floors, wood cladding, a pitched roof and a shingle roof.
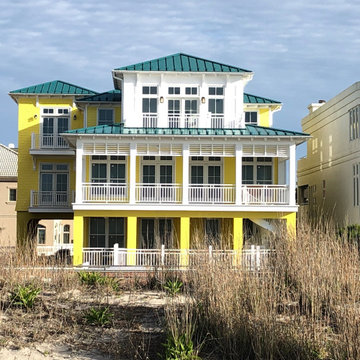
A Beachfront British West Indies Home
Photo of a large and yellow beach style detached house in Philadelphia with three floors, concrete fibreboard cladding, a hip roof and a metal roof.
Photo of a large and yellow beach style detached house in Philadelphia with three floors, concrete fibreboard cladding, a hip roof and a metal roof.
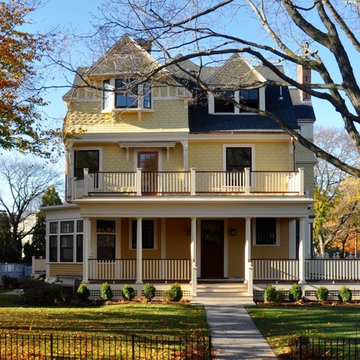
Photo of a yellow and medium sized victorian detached house in Boston with three floors, wood cladding, a pitched roof and a shingle roof.
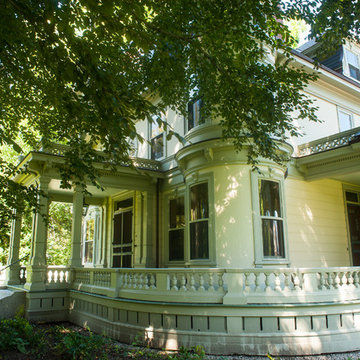
Design ideas for a large and yellow victorian detached house in Portland Maine with three floors, wood cladding, a pitched roof and a mixed material roof.
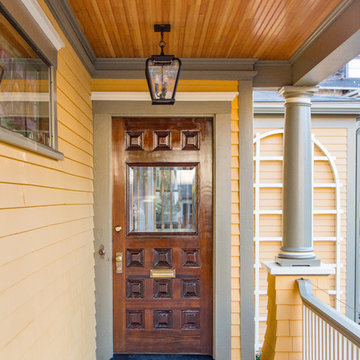
As seen on This Old House, photo by Eric Roth
Large and yellow victorian house exterior in Boston with three floors, wood cladding and a pitched roof.
Large and yellow victorian house exterior in Boston with three floors, wood cladding and a pitched roof.
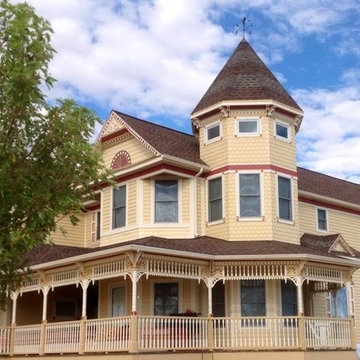
Photo of a large and yellow classic detached house in Denver with three floors, wood cladding, a hip roof and a shingle roof.
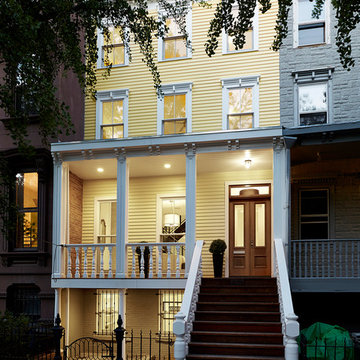
Fully restored front porch, stairs, and facade. The building is landmarked.
photos by: Jody Kivort
Photo of a medium sized and yellow contemporary terraced house in New York with three floors, wood cladding and a flat roof.
Photo of a medium sized and yellow contemporary terraced house in New York with three floors, wood cladding and a flat roof.
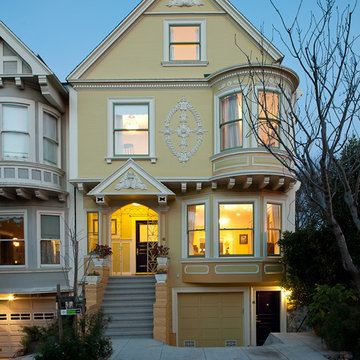
This is a classic San Francisco Victorian built in 1902. It had settled in the back several inches so before we even began we needed to correct for this by raising the entire structure seven inches. Structural beams and footings were reinforced with steel.
This building had been divided into two apartments with a total of three floors in all. This building had been divided into two apartments with a total of three floors in all. The goal for this young family was to create a single, updated ‘transitional’ home environment out of this beautiful building, to serve as their home for many years.
Design by:
Curtis Hollenbeck
Photo by:
Paul Keitz
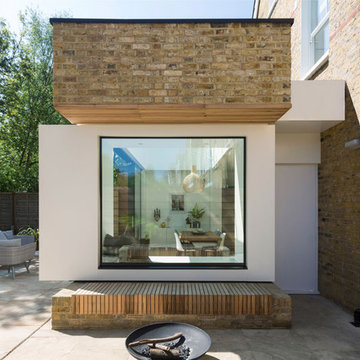
Window Box Extension view from garden. Photography by Richard Chivers
This is an example of a yellow contemporary brick detached house in London with three floors and a mixed material roof.
This is an example of a yellow contemporary brick detached house in London with three floors and a mixed material roof.
Yellow House Exterior with Three Floors Ideas and Designs
4