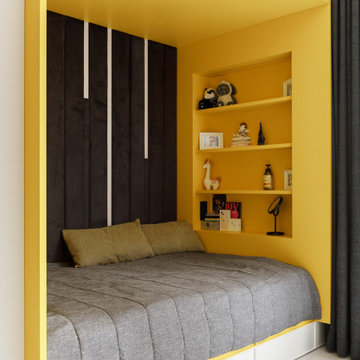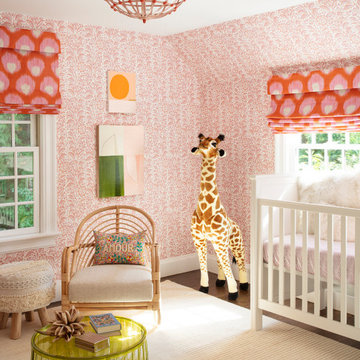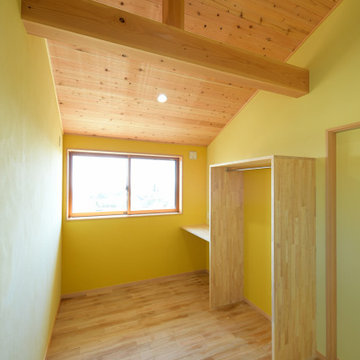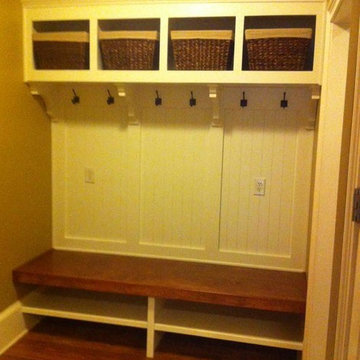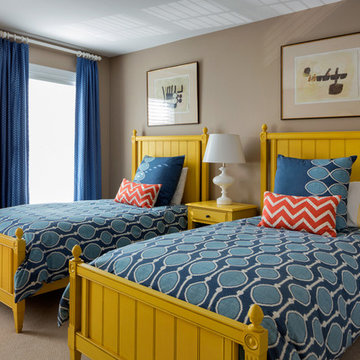Yellow Kids' Room and Nursery Ideas and Designs
Refine by:
Budget
Sort by:Popular Today
21 - 40 of 2,651 photos
Item 1 of 2
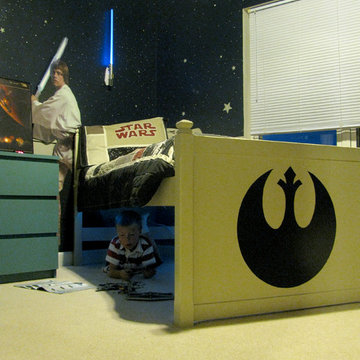
Boys Star Wars bedroom. Bed frame was repainted and Rebel Alliance logo was added. We attached rope blue lights to the underside of the bed to provide a "fort" for reading and putting together Lego sets. The lightsaber room light changes color (along with sound) with a remote. The Luke Skywalker wall sticker was purchased on eBay. We attached it to a large piece of foam core, then contour cut it. (The board cost twice as much as the sticker!) The walls and ceiling were painted dark blue above the chair rail, with thousands of white stars.
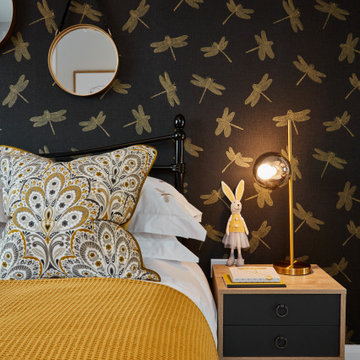
Photo of a medium sized contemporary children’s room for girls in London with multi-coloured walls, carpet, grey floors and wallpapered walls.

Design by Buckminster Green
Push to open storage for kid's play space and art room
Inspiration for a large contemporary gender neutral kids' bedroom in Philadelphia with white walls, carpet and grey floors.
Inspiration for a large contemporary gender neutral kids' bedroom in Philadelphia with white walls, carpet and grey floors.
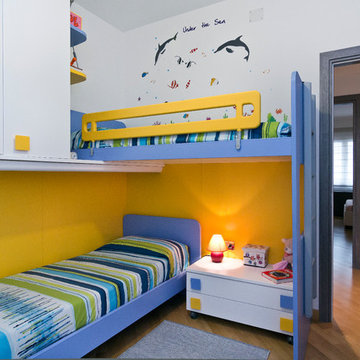
Foto: Simone Perra
Medium sized contemporary toddler’s room for boys in Cagliari with white walls and light hardwood flooring.
Medium sized contemporary toddler’s room for boys in Cagliari with white walls and light hardwood flooring.
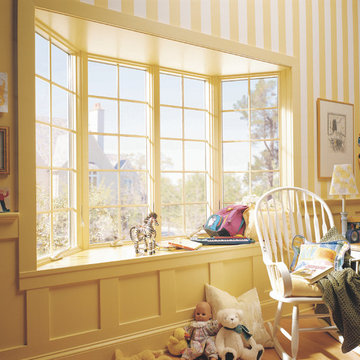
Comfortable and safe Andersen 200 Series Casement Bay Window with Colonial Grilles
Inspiration for a medium sized traditional toddler’s room for girls in Other with multi-coloured walls and light hardwood flooring.
Inspiration for a medium sized traditional toddler’s room for girls in Other with multi-coloured walls and light hardwood flooring.

Our simple office fits nicely under the lofted custom-made guest bed meets bookcase (handmade with salvage bead board and sustainable maple plywood).

A modern design! A fun girls room.
Photo of a medium sized modern gender neutral teen’s room in Orlando with beige walls, carpet, beige floors and panelled walls.
Photo of a medium sized modern gender neutral teen’s room in Orlando with beige walls, carpet, beige floors and panelled walls.
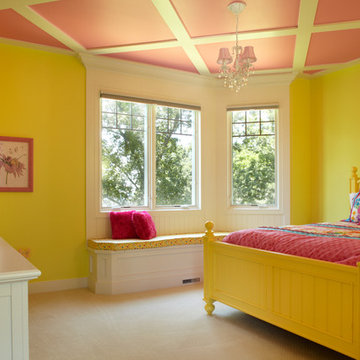
Photography by Scott Van Dyke for Haisma Design Co.
Traditional teen’s room for girls in Grand Rapids with yellow walls and carpet.
Traditional teen’s room for girls in Grand Rapids with yellow walls and carpet.
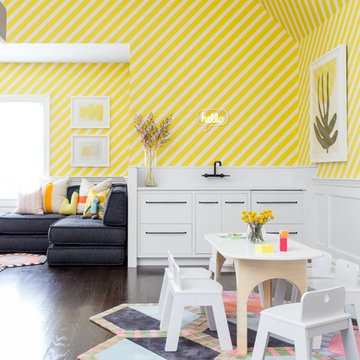
Architecture, Interior Design, Custom Furniture Design, & Art Curation by Chango & Co.
Photography by Raquel Langworthy
See the feature in Domino Magazine
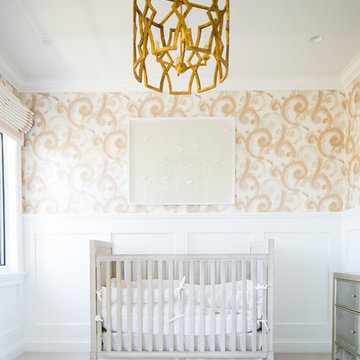
This is an example of a traditional nursery for girls in Orange County with multi-coloured walls, carpet, grey floors and feature lighting.
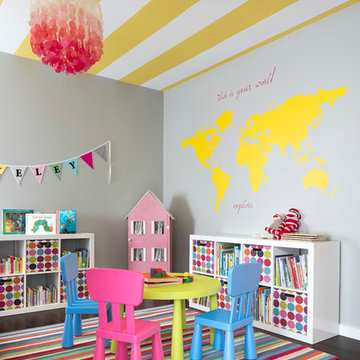
This forever home, perfect for entertaining and designed with a place for everything, is a contemporary residence that exudes warmth, functional style, and lifestyle personalization for a family of five. Our busy lawyer couple, with three close-knit children, had recently purchased a home that was modern on the outside, but dated on the inside. They loved the feel, but knew it needed a major overhaul. Being incredibly busy and having never taken on a renovation of this scale, they knew they needed help to make this space their own. Upon a previous client referral, they called on Pulp to make their dreams a reality. Then ensued a down to the studs renovation, moving walls and some stairs, resulting in dramatic results. Beth and Carolina layered in warmth and style throughout, striking a hard-to-achieve balance of livable and contemporary. The result is a well-lived in and stylish home designed for every member of the family, where memories are made daily.
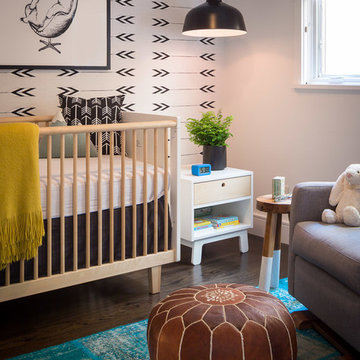
First home, savvy art owners, decided to hire RBD to design their recently purchased two story, four bedroom, midcentury Diamond Heights home to merge their new parenthood and love for entertaining lifestyles. Hired two months prior to the arrival of their baby boy, RBD was successful in installing the nursery just in time. The home required little architectural spatial reconfiguration given the previous owner was an architect, allowing RBD to focus mainly on furniture, fixtures and accessories while updating only a few finishes. New paint grade paneling added a needed midcentury texture to the entry, while an existing site for sore eyes radiator, received a new walnut cover creating a built-in mid-century custom headboard for the guest room, perfect for large art and plant decoration. RBD successfully paired furniture and art selections to connect the existing material finishes by keeping fabrics neutral and complimentary to the existing finishes. The backyard, an SF rare oasis, showcases a hanging chair and custom outdoor floor cushions for easy lounging, while a stylish midcentury heated bench allows easy outdoor entertaining in the SF climate.
Photography Credit: Scott Hargis Photography
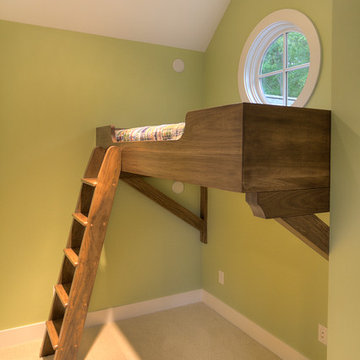
This loft bed is a perfect way to utilize space in this fun kids room. The area below is intended for a future desk.
This is an example of a traditional gender neutral kids' bedroom in Other with green walls and carpet.
This is an example of a traditional gender neutral kids' bedroom in Other with green walls and carpet.
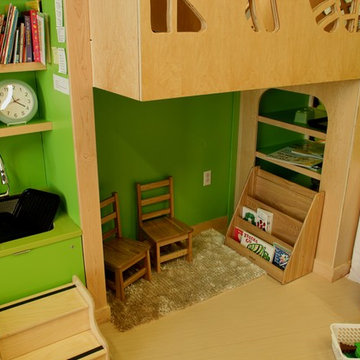
This project includes Maple veneer plywood, Italian plastic laminate and Silestone solid surface counter tops. The cut outs one sees in the plywood are of a leaf motif, each one being cut out by hand. There is a solid Maple stair way that leads up to a cantilevered, Maple floored loft area where kids can read. Besides all kinds of storage the unit is capped off with a Maple plywood roof, high lighted by a clam shell cut out.
Yellow Kids' Room and Nursery Ideas and Designs
2


