Yellow Living Room with a Concealed TV Ideas and Designs
Refine by:
Budget
Sort by:Popular Today
1 - 20 of 70 photos
Item 1 of 3

Anche la porta di accesso alla taverna è stata rivestita in parquet, per rendere maggiormente l'effetto richiesto dal committente.
Inspiration for a large scandinavian open plan living room feature wall in Milan with white walls, porcelain flooring, a ribbon fireplace, a tiled fireplace surround, a concealed tv, grey floors, a drop ceiling and wood walls.
Inspiration for a large scandinavian open plan living room feature wall in Milan with white walls, porcelain flooring, a ribbon fireplace, a tiled fireplace surround, a concealed tv, grey floors, a drop ceiling and wood walls.

Design ideas for a large contemporary open plan living room in San Francisco with white walls, light hardwood flooring and a concealed tv.
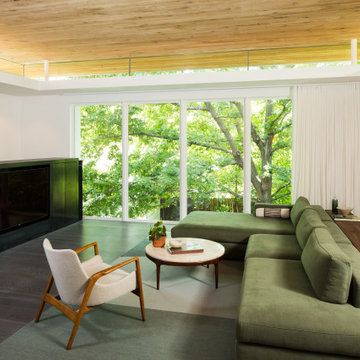
Living room.
Medium sized modern open plan living room in Austin with white walls, dark hardwood flooring and a concealed tv.
Medium sized modern open plan living room in Austin with white walls, dark hardwood flooring and a concealed tv.

This two story family room is bright, cheerful and comfortable!
GarenTPhotography
Design ideas for a large traditional formal open plan living room in Chicago with yellow walls, a standard fireplace, medium hardwood flooring and a concealed tv.
Design ideas for a large traditional formal open plan living room in Chicago with yellow walls, a standard fireplace, medium hardwood flooring and a concealed tv.

Sorgfältig ausgewählte Materialien wie die heimische Eiche, Lehmputz an den Wänden sowie eine Holzakustikdecke prägen dieses Interior. Hier wurde nichts dem Zufall überlassen, sondern alles integriert sich harmonisch. Die hochwirksame Akustikdecke von Lignotrend sowie die hochwertige Beleuchtung von Erco tragen zum guten Raumgefühl bei. Was halten Sie von dem Tunnelkamin? Er verbindet das Esszimmer mit dem Wohnzimmer.

Design ideas for a large contemporary grey and yellow living room in Paris with blue walls, light hardwood flooring, a concealed tv and wallpapered walls.
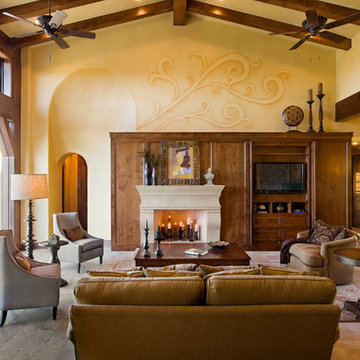
This is an example of an expansive mediterranean formal open plan living room in Austin with beige walls, travertine flooring, a standard fireplace, a stone fireplace surround and a concealed tv.
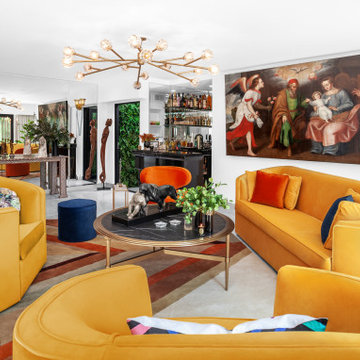
This is an example of a medium sized mediterranean open plan living room in Los Angeles with a home bar, white walls, marble flooring, a concealed tv and white floors.

© Image / Dennis Krukowski
Design ideas for a medium sized classic enclosed living room in Miami with yellow walls, medium hardwood flooring, no fireplace, a concealed tv and a dado rail.
Design ideas for a medium sized classic enclosed living room in Miami with yellow walls, medium hardwood flooring, no fireplace, a concealed tv and a dado rail.
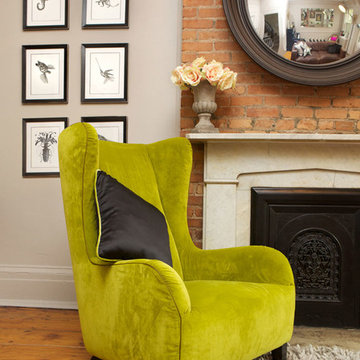
http://www.jairocriollo.com
This is an example of a large eclectic formal enclosed living room in New York with grey walls, medium hardwood flooring, a standard fireplace, a brick fireplace surround and a concealed tv.
This is an example of a large eclectic formal enclosed living room in New York with grey walls, medium hardwood flooring, a standard fireplace, a brick fireplace surround and a concealed tv.
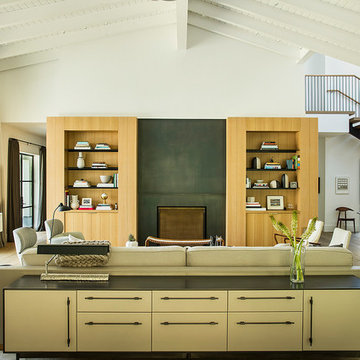
Design ideas for a farmhouse living room in Los Angeles with white walls, medium hardwood flooring, a standard fireplace, brown floors and a concealed tv.

Around the fireplace the existing slate tiles were matched and brought full height to simplify and strengthen the overall fireplace design, and a seven-foot live-edged log of Sycamore was milled, polished and mounted on the slate to create a stunning fireplace mantle and help frame the new art niche created above.
searanchimages.com

The redesign of this 2400sqft condo allowed mango to stray from our usual modest home renovation and play! Our client directed us to ‘Make it AWESOME!’ and reflective of its downtown location.
Ecologically, it hurt to gut a 3-year-old condo, but…… partitions, kitchen boxes, appliances, plumbing layout and toilets retained; all finishes, entry closet, partial dividing wall and lifeless fireplace demolished.
Marcel Wanders’ whimsical, timeless style & my client’s Tibetan collection inspired our design & palette of black, white, yellow & brushed bronze. Marcel’s wallpaper, furniture & lighting are featured throughout, along with Patricia Arquiola’s embossed tiles and lighting by Tom Dixon and Roll&Hill.
The rosewood prominent in the Shangri-La’s common areas suited our design; our local millworker used fsc rosewood veneers. Features include a rolling art piece hiding the tv, a bench nook at the front door and charcoal-stained wood walls inset with art. Ceaserstone countertops and fixtures from Watermark, Kohler & Zucchetti compliment the cabinetry.
A white concrete floor provides a clean, unifying base. Ceiling drops, inset with charcoal-painted embossed tin, define areas along with rugs by East India & FLOR. In the transition space is a Solus ethanol-based firebox.
Furnishings: Living Space, Inform, Mint Interiors & Provide
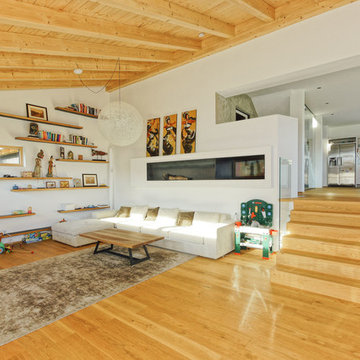
Design ideas for a large contemporary formal mezzanine living room in Other with white walls, light hardwood flooring, brown floors, a wood burning stove, a metal fireplace surround and a concealed tv.
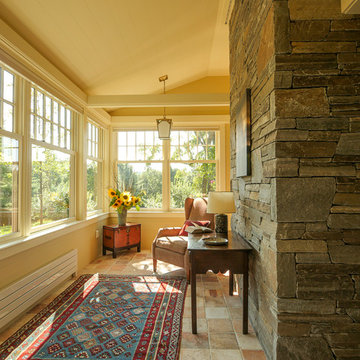
Carolyn Bates Photography
Inspiration for a rural open plan living room in Burlington with yellow walls, a standard fireplace, a stone fireplace surround and a concealed tv.
Inspiration for a rural open plan living room in Burlington with yellow walls, a standard fireplace, a stone fireplace surround and a concealed tv.
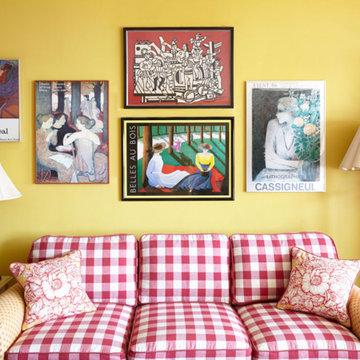
Living Room. The South of France is alive on the Upper West Side. Just off the Hudson River, this apartment is flooded with warm south-western light and lends itself to the joyful, saturated color and playful pattern combinations. The project included, a full color palette, custom upholstery and window treatments, a kitchen and bath refresher
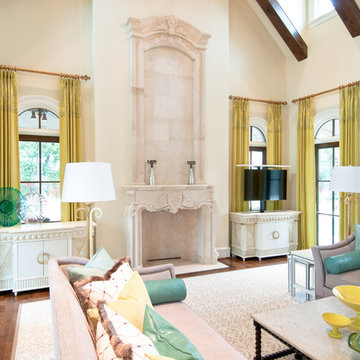
Cabinet Tronix displays how custom beautiful matching furniture can be placed on each side of the fire place all while secretly hiding the flat screen TV in one of them with a motorized TV lift. This solution is great option versus placing the TV above the fire place which many home owners, interior designers, architects, custom home builders and audio video integrator specialists have struggled with.
Placing the TV above the fireplace has been in many cases the only option. Here we show how you can have 2 furniture pieces made to order that match and one has space for storage and the other on the right hides the TV and electronic components. The TV lift system on this piece was controlled by a Universal Remote so the home owner only presses one button and the TV lifts up and all components including the flat screen turn on. Vise versa when pressing the off button.
Shabby-Chic in design, this interior is a stunner and one of our favorite projects to be part of.
Miami Florida
Greenwich, Connecticut
New York City
Beverly Hills, California
Atlanta Georgia
Palm Beach
Houston
Los Angeles
Palo Alto
San Francisco
Chicago Illinios
London UK
Boston
Hartford
New Canaan
Pittsburgh, Pennsylvania
Washington D.C.
Butler Maryland
Bloomfield Hills, Michigan
Bellevue, Washington
Portland, Oregon
Honolulu, Hawaii
Wilmington, Delaware
University City
Fort Lauerdale
Rancho Santa Fe
Lancaster
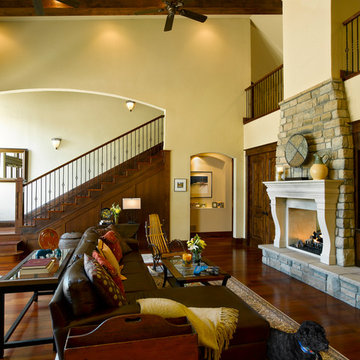
© 5-2008 John Robledo Foto.
This is an example of a large traditional formal open plan living room in Denver with beige walls, dark hardwood flooring, a standard fireplace, a stone fireplace surround and a concealed tv.
This is an example of a large traditional formal open plan living room in Denver with beige walls, dark hardwood flooring, a standard fireplace, a stone fireplace surround and a concealed tv.
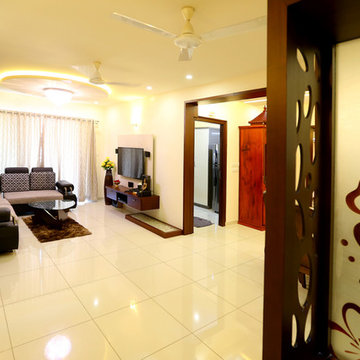
Prabu Palani
Photo of a medium sized contemporary formal open plan living room in Chennai with white walls, ceramic flooring, no fireplace and a concealed tv.
Photo of a medium sized contemporary formal open plan living room in Chennai with white walls, ceramic flooring, no fireplace and a concealed tv.
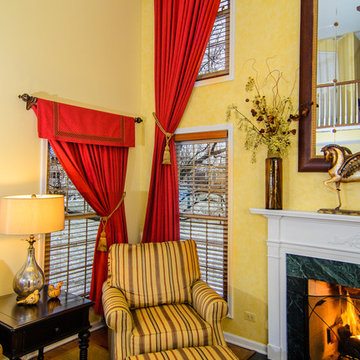
Custom draperies address two story windows with single story windows in the same room.
Garen T Photography
This is an example of a large classic formal open plan living room in Chicago with beige walls, medium hardwood flooring, a standard fireplace, a wooden fireplace surround and a concealed tv.
This is an example of a large classic formal open plan living room in Chicago with beige walls, medium hardwood flooring, a standard fireplace, a wooden fireplace surround and a concealed tv.
Yellow Living Room with a Concealed TV Ideas and Designs
1