Yellow Living Room with All Types of Ceiling Ideas and Designs
Refine by:
Budget
Sort by:Popular Today
61 - 80 of 159 photos
Item 1 of 3
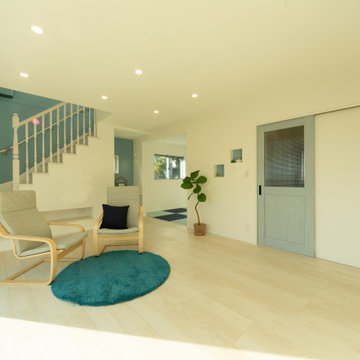
お客様がたくさん来られるので約17帖のリビングで広々としています。和室も4.5帖あるので寛ぐには十分の広さですね。
Romantic formal open plan living room in Kobe with white walls, plywood flooring, no fireplace, a wall mounted tv, white floors, a wallpapered ceiling and wallpapered walls.
Romantic formal open plan living room in Kobe with white walls, plywood flooring, no fireplace, a wall mounted tv, white floors, a wallpapered ceiling and wallpapered walls.
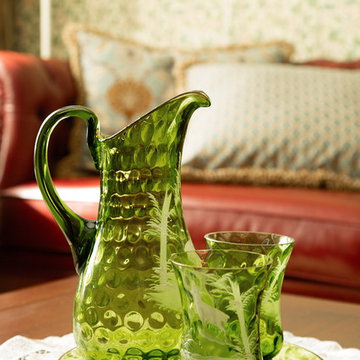
Гостиная в английском стиле, объединённая с кухней и столовой. Паркет уложен английской елочкой. Бархатные шторы с бахромой. Бумажные обои с растительным орнаментом. Белые двери и плинтуса. Гладкий потолочный карниз и лепная розетка. Белая кухня из массива с ручками из состаренного серебра фартуком из керамики и столешницей из кварца.
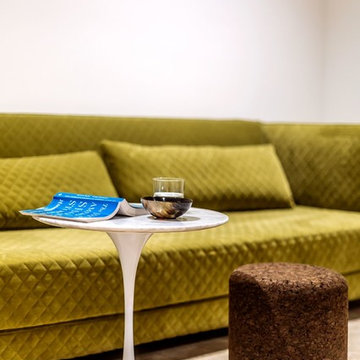
The brief for the living room included creating a space that is comfortable, modern and where the couple’s young children can play and make a mess. We selected a bright, vintage rug to anchor the space on top of which we added a myriad of seating opportunities that can move and morph into whatever is required for playing and entertaining.
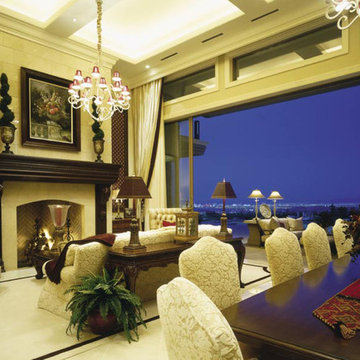
Designed by Pinnacle Architectural Studio
Inspiration for an expansive traditional formal open plan living room in Las Vegas with beige walls, dark hardwood flooring, a standard fireplace, a stone fireplace surround, white floors and a vaulted ceiling.
Inspiration for an expansive traditional formal open plan living room in Las Vegas with beige walls, dark hardwood flooring, a standard fireplace, a stone fireplace surround, white floors and a vaulted ceiling.
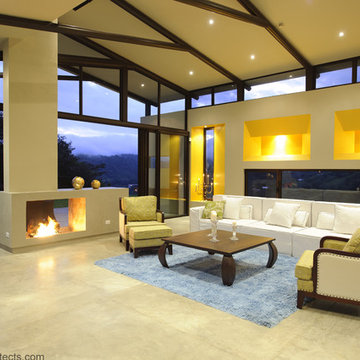
Photo © Julian Trejos
Large contemporary open plan living room with yellow walls, concrete flooring, a two-sided fireplace, a concrete fireplace surround, grey floors and exposed beams.
Large contemporary open plan living room with yellow walls, concrete flooring, a two-sided fireplace, a concrete fireplace surround, grey floors and exposed beams.
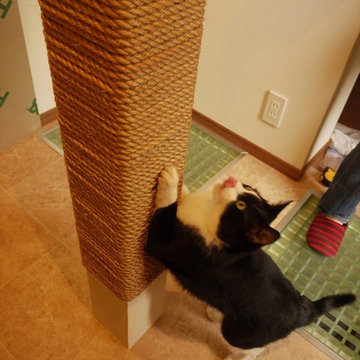
既存玄関ホールの吹抜けに床を貼りペットコーナーにしたリフォーム。構造上抜けなかった柱は麻縄を巻き、猫の爪とぎにした。巻いているそばから興味津々で巻き終わると共に早速嬉しそうに爪を砥ぎ始めた。大成功である。
FRPグレーチング+強化ガラスの床は、2階の光を玄関に取り込む効果に加え、猫たちがこの上に乗ってくれれば玄関から可愛い肉球を拝めるというサプライズ効果もある。
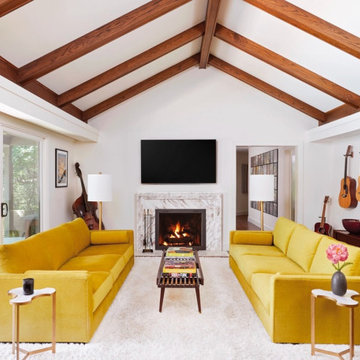
An example of what the customer wanted out of their existing beam.
This is an example of a medium sized contemporary enclosed living room in Dallas with white walls and a wood ceiling.
This is an example of a medium sized contemporary enclosed living room in Dallas with white walls and a wood ceiling.
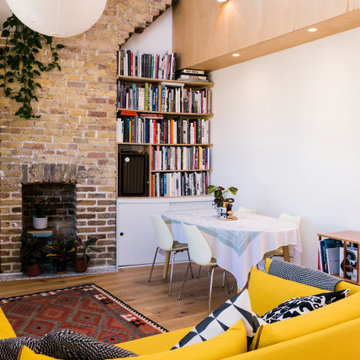
The existing property was a Victorian Abrahams First Floor Apartment with 2 bedrooms.
The proposal includes a loft extension with two bedrooms and a shower room, a rear first floor roof terrace and a full refurbishment and fit-out.
Our role was for a full architectural services including planning, tender, construction oversight. We collaborated with specialist joiners for the interior design during construction.
The client wanted to do something special at the property, and the design for the living space manages that by creating a double height space with the eaves space above that would otherwise be dead-space or used for storage.
The kitchen is linked to the new terrace and garden as well as the living space creating a great flor to the apartment.
The master bedroom looks over the living space with shutters so it can also be closed off.
The old elements such as the double height chimney breast and the new elements such as the staircase and mezzanine contrast to give more gravitas to the original features.
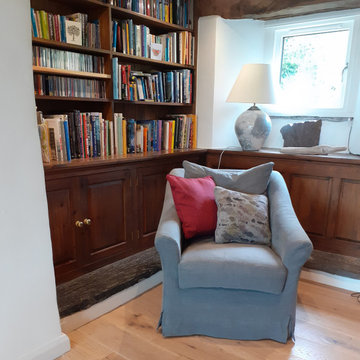
original oak panelled snug
This is an example of a country grey and white enclosed living room in Other with a reading nook, light hardwood flooring and exposed beams.
This is an example of a country grey and white enclosed living room in Other with a reading nook, light hardwood flooring and exposed beams.
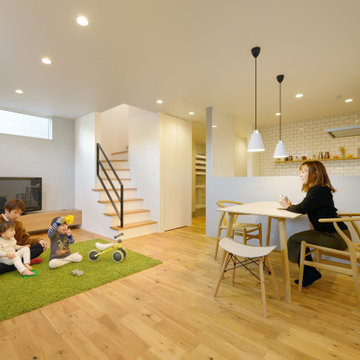
Scandi living room in Other with grey walls, medium hardwood flooring, brown floors and a wallpapered ceiling.
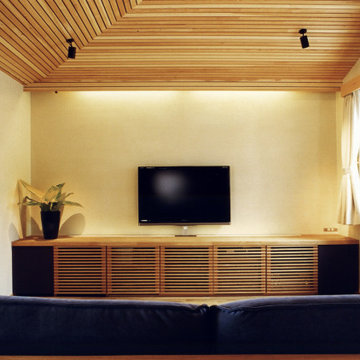
天空から光を取り入れた光庭をコの字に建物が取り巻く中庭型プランとなっていて、2階は西側に子供室、東側にリビング・ダイニング・厨房をL字で一体空間として配置しています。おおらかに小幅板の勾配天井をかけ、中庭側はサービス用ベランダ、道路側はリビングを延長したウッドデッキで挟み、光と風の通りの良い空間となっています。
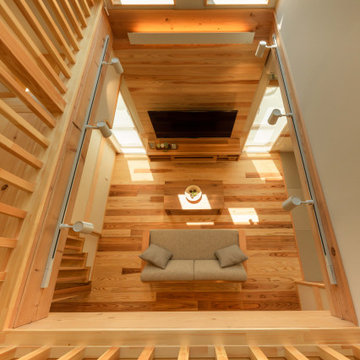
Large open plan living room in Other with brown walls, light hardwood flooring, a wall mounted tv, brown floors, a wallpapered ceiling and wallpapered walls.
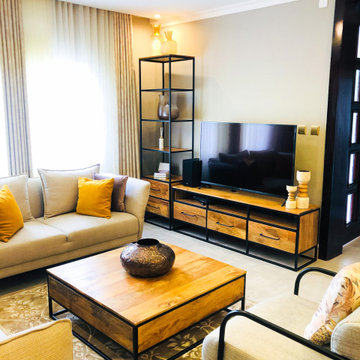
colour scheme used was mustard yellow, greys and brown- the colour combination makes the space appear aesthetic and cozy. Our client wanted ample storage space and we found the perfect tv unit to cater to their need and fit within the space.
#interiordesign
#interiorrenovation
#interiorstyling
#kwanziaccents
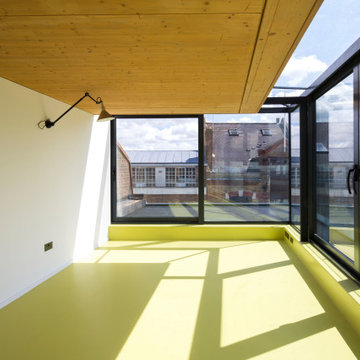
The project brief was for the addition of a rooftop living space on a refurbished postwar building in the heart of the Bermondsey Street Conservation Area, London Bridge.
The scope of the project included both the architecture and the interior design. The project utilised Cross Laminated Timber as a lightweight solution for the main structure, leaving it exposed internally, offering a warmth and contrast to the planes created by the white plastered walls and green rubber floor.
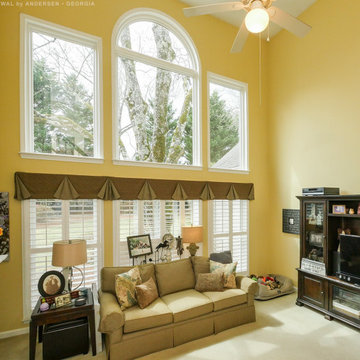
Gorgeous living room with large new wall of windows we installed. This wall of casement windows, picture windows and a circle top window looks amazing in this fabulous living room with extra high ceilings and plush carpet. Now is the perfect time to replace your windows with Renewal by Andersen of Georgia, serving the whole state.
. . . . . . . . . .
Get started replacing your windows and doors -- Contact Us Today: (844) 245-2799
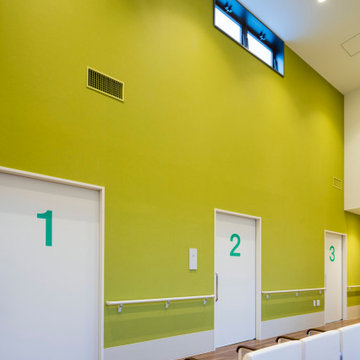
土浦のクリック
吹き抜けが心地よい、内科、心療内科のクリックです。
株式会社小木野貴光アトリエ一級建築士建築士事務所
https://www.ogino-a.com/
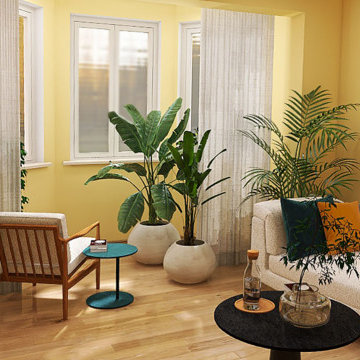
Vom Durchgangszimmer zum Loungezimmer
Ein ruhiges Beige und ein warmes Sonnengelb geben den Grundtenor im Raum. Doch wir wollten mehr als nur eine gewöhnliche Wandgestaltung – etwas Besonderes, Ausgefallenes sollte es sein. Unsere individuelle Raumgestaltung nach Kundenvorlieben erlaubte uns mutig zu werden: Wir entschieden uns für eine helle, freundliche gelbe Wandfarbe, die dem Raum Lebendigkeit verleiht.
Um das Ganze jedoch nicht überladen wirken zu lassen, neutralisierten wir dieses lebhafte Gelb mit natürlichen Beigetönen. Ein tiefes Blau setzt dabei beruhigende Akzente und schafft so einen ausgewogenen Kontrast.
Auch bei der Auswahl der Pflanzen haben wir besondere Sorgfalt walten lassen: Die bestehende Pflanzensammlung wurde zu einem harmonischen Ensemble zusammengestellt. Hierbei empfahlen wir zwei verschiedene Pflanzenkübel – um Ruhe in die strukturreichen Gewächse zu bringen und ihnen gleichzeitig genug Platz zur Entfaltung ihrer Natürlichkeit bieten können.
Diese Natürlichkeit spiegelt sich auch in den Möbeln wider: Helles Holz sorgt für eine authentische Atmosphäre und ruhige Stoffe laden zum Verweilen ein. Ein edles Rattangeflecht bringt abwechslungsreiche Struktur ins Spiel - genau wie unsere Gäste es erwarten dürfen!
Damit das Licht optimal zur Geltung kommt, wählten gläserne Leuchten diese tauchen den gesamtem Bereich des Loungeraums in ein helles und freundliches Ambiente. Hier können Sie entspannen, träumen und dem Klang von Schallplatten lauschen – Kraft tanken oder Zeit mit Freunden verbringen. Ein Raum zum Genießen und Erinnern.
Wir sind stolz darauf, aus einem ehemaligen Durchgangszimmer eine Lounge geschaffen zu haben - einen Ort der Ruhe und Inspiration für unsere Kunden.
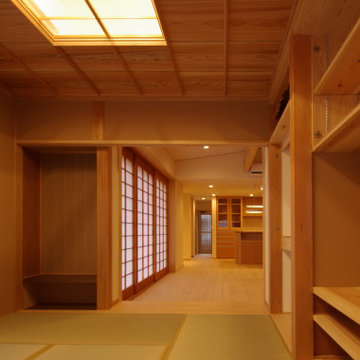
3本引きの大きな障子と木製ガラス戸とが一気に全面開放でき、芝生の庭と繋がれることが特徴となった若い家族のためのローコスト住宅である。和室スペースは玄関隣に配置されているため「客間」として独立させることができ、開放すればLDKの一部としてより広いLDKの要素となる。
Inspiration for a small world-inspired formal open plan living room in Other with beige walls, light hardwood flooring, no fireplace, a tiled fireplace surround, a built-in media unit, beige floors, a wallpapered ceiling and wallpapered walls.
Inspiration for a small world-inspired formal open plan living room in Other with beige walls, light hardwood flooring, no fireplace, a tiled fireplace surround, a built-in media unit, beige floors, a wallpapered ceiling and wallpapered walls.
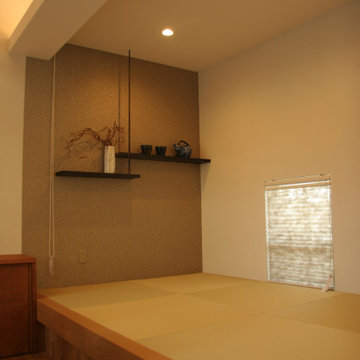
Inspiration for a medium sized formal open plan living room feature wall in Other with green walls, tatami flooring, no fireplace, no tv, green floors, a wallpapered ceiling and wallpapered walls.
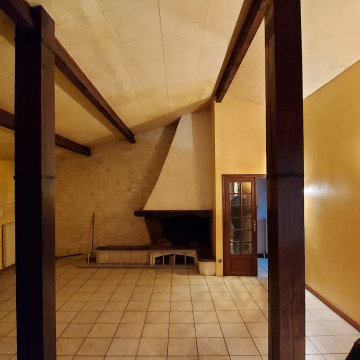
Rénovation du salon dans maison des années 70
Design ideas for a medium sized contemporary open plan living room in Toulouse with white walls, light hardwood flooring, a corner fireplace, a wooden fireplace surround, beige floors and exposed beams.
Design ideas for a medium sized contemporary open plan living room in Toulouse with white walls, light hardwood flooring, a corner fireplace, a wooden fireplace surround, beige floors and exposed beams.
Yellow Living Room with All Types of Ceiling Ideas and Designs
4