Yellow Living Room with Exposed Beams Ideas and Designs
Refine by:
Budget
Sort by:Popular Today
1 - 20 of 38 photos
Item 1 of 3

Sun, sand, surf, and some homosexuality. Welcome to Ptown! Our home is inspired by summer breezes, local flair, and a passion for togetherness. We created layers using natural fibers, textual grasscloths, “knotty” artwork, and one-of-a-kind vintage finds. Brass metals, exposed ceiling planks, and unkempt linens provide beachside casualness.

Современный дизайн интерьера гостиной, контрастные цвета, скандинавский стиль. Сочетание белого, черного и желтого. Желтые панели, серый диван.
Inspiration for a small scandinavian grey and yellow living room feature wall in Saint Petersburg with yellow walls, beige floors, exposed beams, wood walls and laminate floors.
Inspiration for a small scandinavian grey and yellow living room feature wall in Saint Petersburg with yellow walls, beige floors, exposed beams, wood walls and laminate floors.

A flood of natural light focuses attention on the contrasting stone elements of the dramatic fireplace at the end of the Great Room. // Image : Benjamin Benschneider Photography
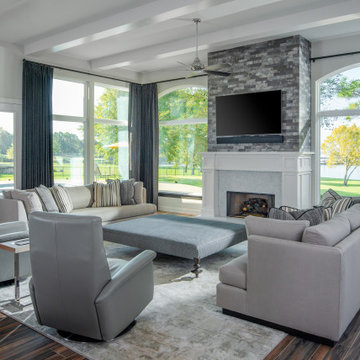
This is an example of a medium sized traditional open plan living room in Houston with white walls, porcelain flooring, a standard fireplace, a wall mounted tv, brown floors, exposed beams, a chimney breast and a wooden fireplace surround.

Design ideas for a contemporary grey and teal open plan living room in Seattle with white walls, medium hardwood flooring, no fireplace, a wall mounted tv and exposed beams.

A colorful, yet calming family room. The vaulted ceiling has painted beams and shiplap.
This is an example of a traditional living room in Other with grey walls, a standard fireplace, a tiled fireplace surround, exposed beams, a timber clad ceiling, a vaulted ceiling and a chimney breast.
This is an example of a traditional living room in Other with grey walls, a standard fireplace, a tiled fireplace surround, exposed beams, a timber clad ceiling, a vaulted ceiling and a chimney breast.
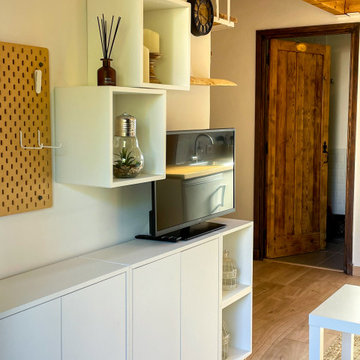
Inspiration for a small contemporary mezzanine living room in Nice with beige walls, laminate floors, a wall mounted tv and exposed beams.

Echo Park, CA - Complete Accessory Dwelling Unit Build; Great Room
Cement tiled flooring, clear glass windows, doors, cabinets, recessed lighting, staircase, catwalk, Kitchen island, Kitchen appliances and matching coffee tables.
Please follow the following link in order to see the published article in Dwell Magazine.
https://www.dwell.com/article/backyard-cottage-adu-los-angeles-dac353a2
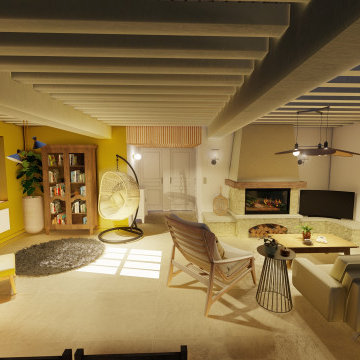
Inspiration for a large contemporary open plan living room in Lyon with a reading nook, yellow walls, ceramic flooring, a standard fireplace, a stone fireplace surround, a corner tv, beige floors and exposed beams.
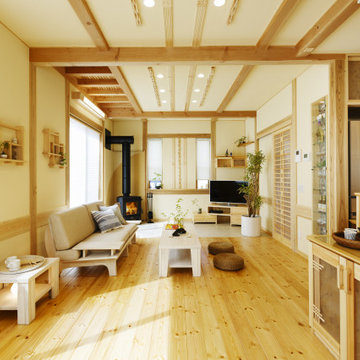
Design ideas for a world-inspired open plan living room in Other with white walls, light hardwood flooring, a wood burning stove, a corner tv, beige floors and exposed beams.
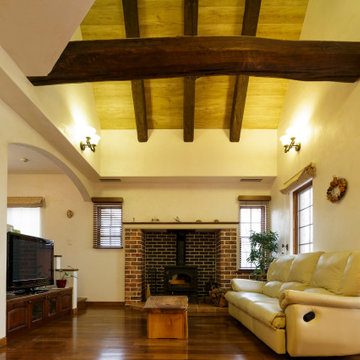
Photo of a large classic open plan living room in Other with white walls, dark hardwood flooring, a wood burning stove, a brick fireplace surround, a freestanding tv, brown floors and exposed beams.
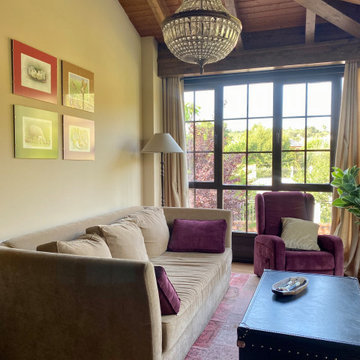
salon sofa sillon lampara alfombra mesa centro
This is an example of a large traditional open plan living room in Alicante-Costa Blanca with beige walls, medium hardwood flooring, brown floors and exposed beams.
This is an example of a large traditional open plan living room in Alicante-Costa Blanca with beige walls, medium hardwood flooring, brown floors and exposed beams.
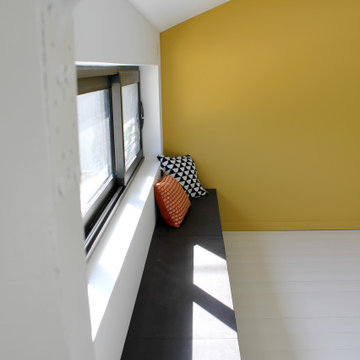
Détail de la jolie banquette sur mesure en Valchromat afin d'optimiser la faible hauteur sous pente.
Charpente retroussée et peinte en blanc pour accentuer la sensation d'espace.
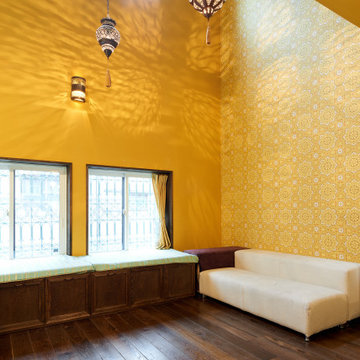
This is an example of a medium sized rustic open plan living room in Tokyo with a home bar, yellow walls, dark hardwood flooring, brown floors, exposed beams and wallpapered walls.
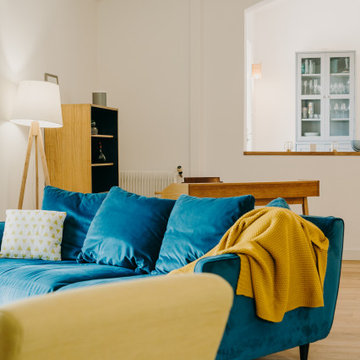
On vous présente enfin notre premier projet terminé réalisé à Aix-en-Provence. L’objectif de cette rénovation était de remettre au goût du jour l’ensemble de la maison sans réaliser de gros travaux.
Nous avons donc posé un nouveau parquet ainsi que des grandes dalles de carrelage imitation béton dans la cuisine. Toutes les peintures ont également été refaites, notamment avec ce bleu profond, fil conducteur de la rénovation que l’on retrouve dans le salon, la cuisine ou encore les chambres.
Les tons chauds des touches de jaune dans le salon et du parquet amènent une atmosphère de cocon chaleureux qui se prolongent encore une fois dans toute la maison comme dans la salle à manger et la cuisine avec le mobilier en bois.
La cuisine se voulait fonctionnelle et esthétique à la fois, nos clients ont donc été charmés par le concept des caissons Ikea couplés au façades Plum. Le résultat : une cuisine conviviale et personnalisée à l’image de nos clients.
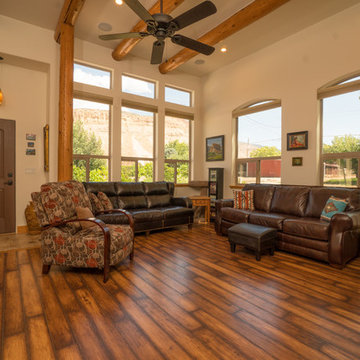
The transom windows in the living room add to the views of this southwest style home built by Keystone Custom Builders.
The support post and timber rafters help draw the attention to the high ceilings.
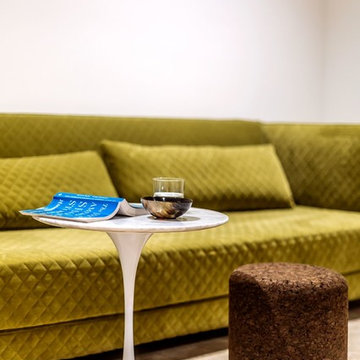
The brief for the living room included creating a space that is comfortable, modern and where the couple’s young children can play and make a mess. We selected a bright, vintage rug to anchor the space on top of which we added a myriad of seating opportunities that can move and morph into whatever is required for playing and entertaining.
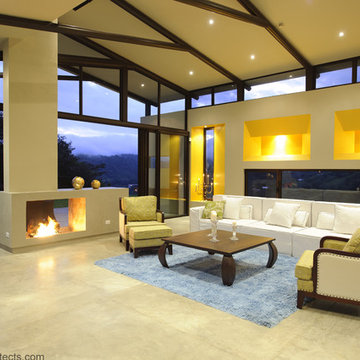
Photo © Julian Trejos
Large contemporary open plan living room with yellow walls, concrete flooring, a two-sided fireplace, a concrete fireplace surround, grey floors and exposed beams.
Large contemporary open plan living room with yellow walls, concrete flooring, a two-sided fireplace, a concrete fireplace surround, grey floors and exposed beams.
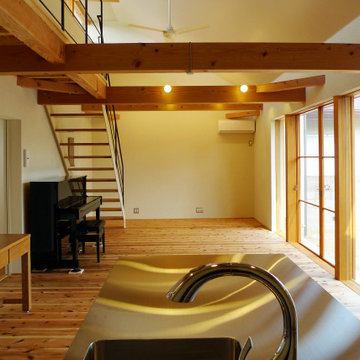
Photo of a small modern open plan living room in Other with white walls, medium hardwood flooring, brown floors and exposed beams.
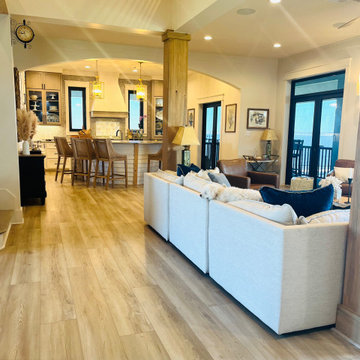
Coastal mezzanine living room in New Orleans with laminate floors, a standard fireplace, a stone fireplace surround, a built-in media unit and exposed beams.
Yellow Living Room with Exposed Beams Ideas and Designs
1