Yellow Living Space with a Two-sided Fireplace Ideas and Designs
Refine by:
Budget
Sort by:Popular Today
1 - 20 of 76 photos
Item 1 of 3

Chris Parkinson Photography
Inspiration for a large traditional open plan living room in Salt Lake City with yellow walls, carpet, a two-sided fireplace and a stone fireplace surround.
Inspiration for a large traditional open plan living room in Salt Lake City with yellow walls, carpet, a two-sided fireplace and a stone fireplace surround.
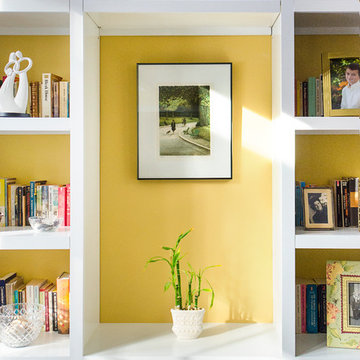
Carolyn Bates
Inspiration for a large traditional open plan living room in Burlington with yellow walls, dark hardwood flooring, a two-sided fireplace, a metal fireplace surround, no tv and brown floors.
Inspiration for a large traditional open plan living room in Burlington with yellow walls, dark hardwood flooring, a two-sided fireplace, a metal fireplace surround, no tv and brown floors.

Sorgfältig ausgewählte Materialien wie die heimische Eiche, Lehmputz an den Wänden sowie eine Holzakustikdecke prägen dieses Interior. Hier wurde nichts dem Zufall überlassen, sondern alles integriert sich harmonisch. Die hochwirksame Akustikdecke von Lignotrend sowie die hochwertige Beleuchtung von Erco tragen zum guten Raumgefühl bei. Was halten Sie von dem Tunnelkamin? Er verbindet das Esszimmer mit dem Wohnzimmer.

Living room looking towards kitchen with dining room on other side of double sided fireplace.
This is an example of a medium sized rustic formal enclosed living room in Burlington with yellow walls, medium hardwood flooring, a stone fireplace surround, brown floors, a two-sided fireplace and no tv.
This is an example of a medium sized rustic formal enclosed living room in Burlington with yellow walls, medium hardwood flooring, a stone fireplace surround, brown floors, a two-sided fireplace and no tv.
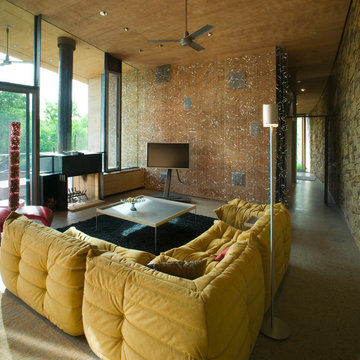
Timmerman Photography, Inc
Photo of a modern living room in Phoenix with a two-sided fireplace and a freestanding tv.
Photo of a modern living room in Phoenix with a two-sided fireplace and a freestanding tv.

Danny Piassick
Expansive midcentury open plan living room in Austin with beige walls, porcelain flooring, a two-sided fireplace, a stone fireplace surround and a wall mounted tv.
Expansive midcentury open plan living room in Austin with beige walls, porcelain flooring, a two-sided fireplace, a stone fireplace surround and a wall mounted tv.
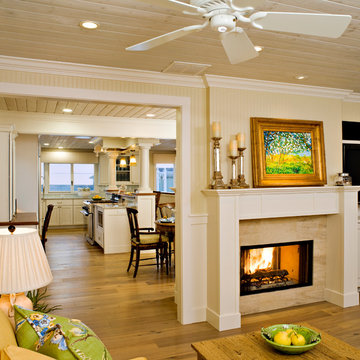
John Durant Photography
Chereskin Architecture
This is an example of a medium sized coastal open plan living room in Los Angeles with yellow walls, light hardwood flooring, a two-sided fireplace, a stone fireplace surround and a wall mounted tv.
This is an example of a medium sized coastal open plan living room in Los Angeles with yellow walls, light hardwood flooring, a two-sided fireplace, a stone fireplace surround and a wall mounted tv.
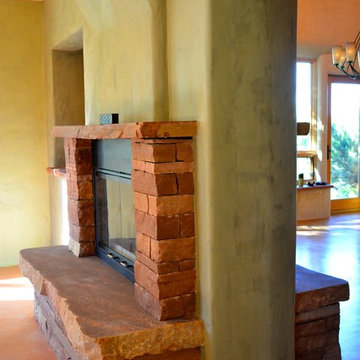
This double sided fireplace with Colorado Red flagstone surround separates the living room from the dining room.
Photo by Edge Architects.
Inspiration for a living room in Albuquerque with green walls, concrete flooring, a two-sided fireplace and a stone fireplace surround.
Inspiration for a living room in Albuquerque with green walls, concrete flooring, a two-sided fireplace and a stone fireplace surround.
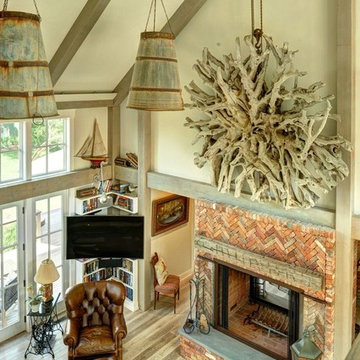
Living Room Fireplace
Chris Foster Photography
Inspiration for a large farmhouse open plan living room in Burlington with beige walls, light hardwood flooring, a two-sided fireplace, a brick fireplace surround and a wall mounted tv.
Inspiration for a large farmhouse open plan living room in Burlington with beige walls, light hardwood flooring, a two-sided fireplace, a brick fireplace surround and a wall mounted tv.
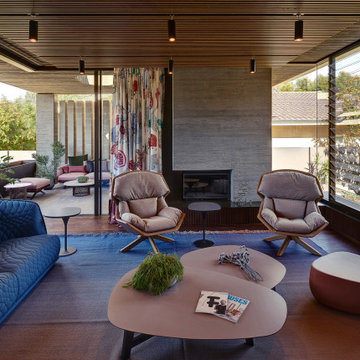
The living room provides direct access to the covered outdoor area. The living room is open both to the street and to the owners privacy of their back yard. The room is served by the warmth of winter sun penetration and the coll breeze cross ventilating the room.
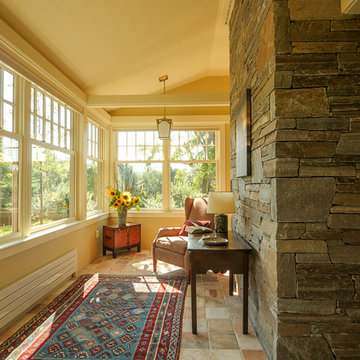
Carolyn Bates Photography, Redmond Interior Design, Haynes & Garthwaite Architects, Shepard Butler Landscape Architecture
This is an example of a large classic open plan games room in Burlington with beige walls, dark hardwood flooring, a two-sided fireplace, a stone fireplace surround and no tv.
This is an example of a large classic open plan games room in Burlington with beige walls, dark hardwood flooring, a two-sided fireplace, a stone fireplace surround and no tv.
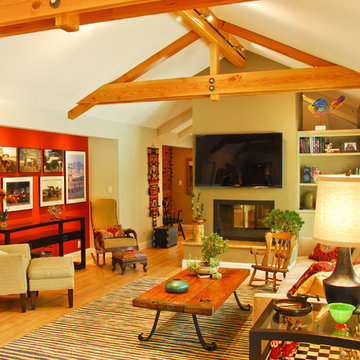
Great room features natural wood trusses with exposed hardware. Track lighting is integrated into the center beam. Electric shades are mounted above windows and doors to the rear yard. The side niche with photo display was created by pushing into the adjacent garage.

This entry/living room features maple wood flooring, Hubbardton Forge pendant lighting, and a Tansu Chest. A monochromatic color scheme of greens with warm wood give the space a tranquil feeling.
Photo by: Tom Queally
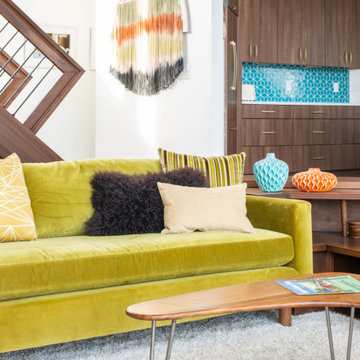
Photo of a medium sized retro open plan living room in Detroit with a reading nook, white walls, medium hardwood flooring, a two-sided fireplace, a brick fireplace surround, brown floors and wallpapered walls.
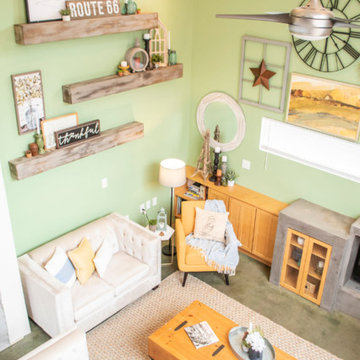
Inspiration for a modern open plan games room in Albuquerque with green walls, concrete flooring, a two-sided fireplace, a plastered fireplace surround, a built-in media unit and green floors.
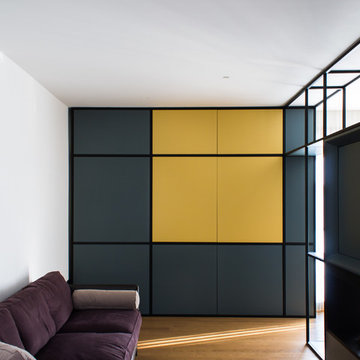
Photo of a medium sized contemporary open plan games room in Naples with a reading nook, white walls, dark hardwood flooring, a two-sided fireplace, a metal fireplace surround, a built-in media unit and brown floors.
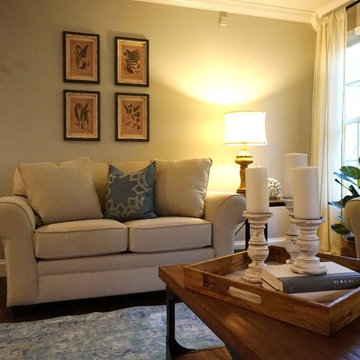
Inspiration for a large country formal open plan living room in Baltimore with grey walls, medium hardwood flooring, a two-sided fireplace, a stone fireplace surround, no tv and brown floors.
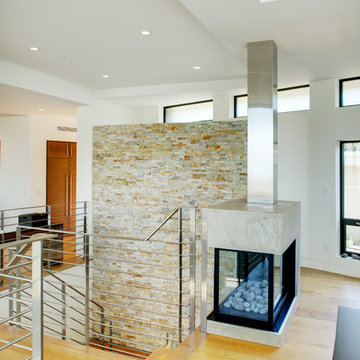
The entry, garage and guest suite are located on the first floor. and a suspended stair system in the entry gives access to the main floor. The first floor sits square to the frontage of the property but the second floor sit sat a twenty two and a half degree angle facing the sweeping ocean views, creating interesting ceiling treatments and unusual clerestory window systems in the home.
Dave Adams Photography
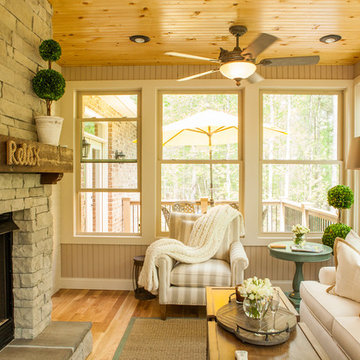
Jon Eckerd
Photo of a conservatory in Charlotte with light hardwood flooring, a two-sided fireplace, a stone fireplace surround and a standard ceiling.
Photo of a conservatory in Charlotte with light hardwood flooring, a two-sided fireplace, a stone fireplace surround and a standard ceiling.
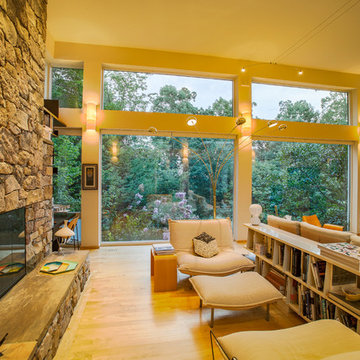
The great room/living room has several enormous picture windows toward the forest on the north. The high ceiling was designed to be in proportion to the width and length of the overall space. Duffy Healey, photographer.
Yellow Living Space with a Two-sided Fireplace Ideas and Designs
1



