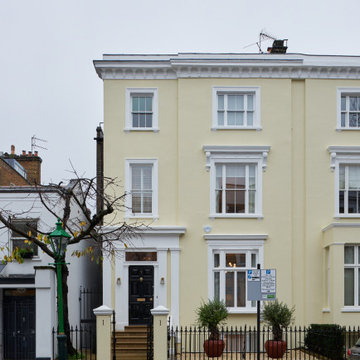Yellow Semi-detached House Ideas and Designs
Refine by:
Budget
Sort by:Popular Today
1 - 20 of 86 photos
Item 1 of 3

Rear garden view of ground floor / basement extension
Large and yellow contemporary brick and rear house exterior in London with four floors, a pitched roof, a mixed material roof and a grey roof.
Large and yellow contemporary brick and rear house exterior in London with four floors, a pitched roof, a mixed material roof and a grey roof.
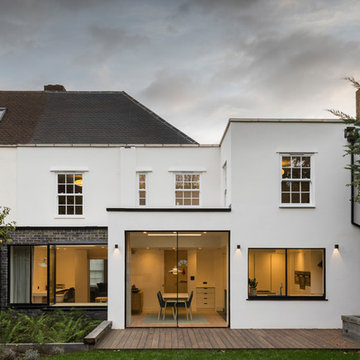
Chris Snook
Medium sized and yellow contemporary bungalow render semi-detached house in London with a flat roof and a mixed material roof.
Medium sized and yellow contemporary bungalow render semi-detached house in London with a flat roof and a mixed material roof.
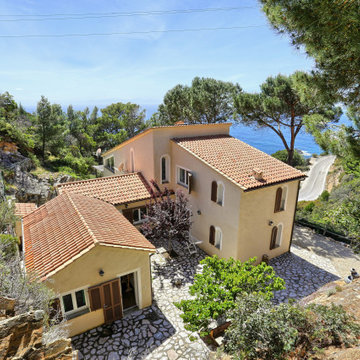
Progetto di Valorizzazione videografica e fotografica di Villa sul mare all'isola d'elba , homestaging - video virtuale , foto aeree , foto interattive a scorrimento 360° , video intervista all'agente immobiliare

Design ideas for a medium sized and yellow contemporary two floor brick semi-detached house in London with a pitched roof, a tiled roof and a red roof.
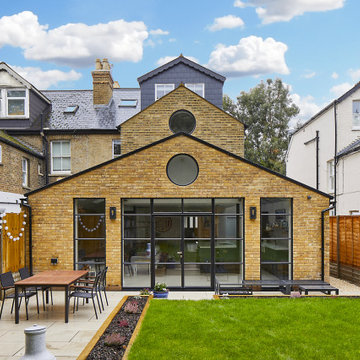
Medium sized and yellow industrial semi-detached house in Surrey with three floors, a pitched roof, a tiled roof and a black roof.

Caroline Mardon
Inspiration for a large and yellow modern brick semi-detached house in London with three floors, a flat roof and a mixed material roof.
Inspiration for a large and yellow modern brick semi-detached house in London with three floors, a flat roof and a mixed material roof.
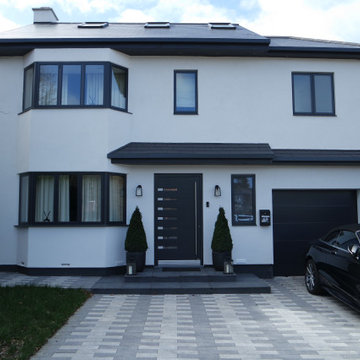
Elmfield Way, completed in 2019 is a complete renovation of a 1950's, 3 bedroom dethatched home. Now consisting of 3 floors, and 4 spacious bedrooms, this contemporary home with a backdrop of rich, warm neutral tones boasts show-stopping features, such as the rear illuminated alabaster wine display, steam effect letterbox style fireplace and glamorous modern light fittings imported from Holland.
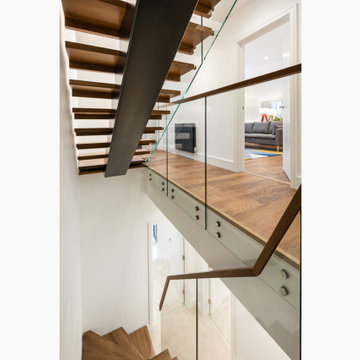
Our client purchased a group of derelict workshops in a cul-de-sac in Kennington. The site was purchased with planning permission to create 6 residential townhouses overlooking a communal courtyard. Granit was appointed to discharge a number of planning conditions and to prepare a builder’s works package for the contractor.
In addition to this, Granit was able to add value to the development by reconfiguring the scheme under non-material amendment. The basements were extended beneath the entire courtyard increasing the overall GIA by over 50sqm.
This required the clever integration of a water attenuation system within courtyard to accommodate 12 cubic metres of rainwater. The surface treatment of both the elevations and courtyard were also addressed and decorative brickwork introduced to unify and improve the overall aesthetics of the scheme as a whole. Internally, the units themselves were also re-configured. This allowed for the creation of large vaulted open plan living/dining area on the 1st floor.
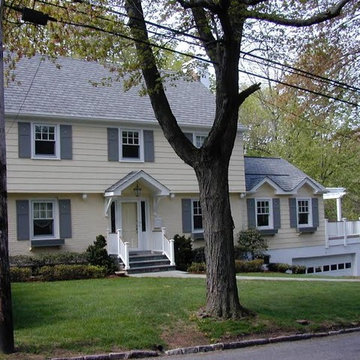
This is an example of a large and yellow traditional two floor semi-detached house in New York with wood cladding, a pitched roof and a shingle roof.

Photo of a large and yellow classic front semi-detached house in London with three floors.
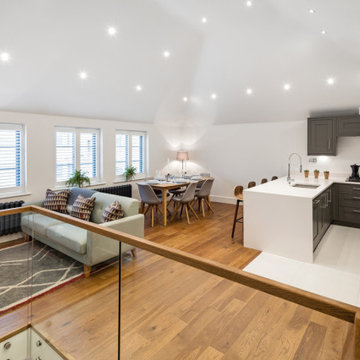
Our client purchased a group of derelict workshops in a cul-de-sac in Kennington. The site was purchased with planning permission to create 6 residential townhouses overlooking a communal courtyard. Granit was appointed to discharge a number of planning conditions and to prepare a builder’s works package for the contractor.
In addition to this, Granit was able to add value to the development by reconfiguring the scheme under non-material amendment. The basements were extended beneath the entire courtyard increasing the overall GIA by over 50sqm.
This required the clever integration of a water attenuation system within courtyard to accommodate 12 cubic metres of rainwater. The surface treatment of both the elevations and courtyard were also addressed and decorative brickwork introduced to unify and improve the overall aesthetics of the scheme as a whole. Internally, the units themselves were also re-configured. This allowed for the creation of large vaulted open plan living/dining area on the 1st floor.
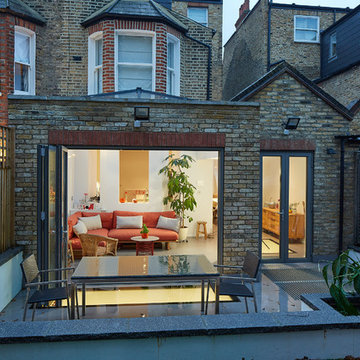
View from the rear garden into the ground floor extension.
Photo of a large and yellow contemporary brick semi-detached house in London with three floors, a flat roof and a tiled roof.
Photo of a large and yellow contemporary brick semi-detached house in London with three floors, a flat roof and a tiled roof.
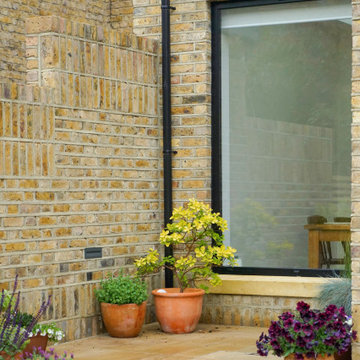
This is an example of a medium sized and yellow contemporary two floor brick semi-detached house in London with a pitched roof, a tiled roof and a red roof.
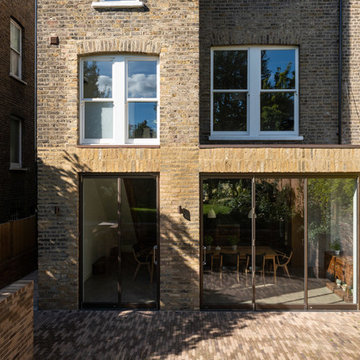
Caroline Mardon
Photo of a large and yellow modern brick semi-detached house in London with three floors, a flat roof and a mixed material roof.
Photo of a large and yellow modern brick semi-detached house in London with three floors, a flat roof and a mixed material roof.
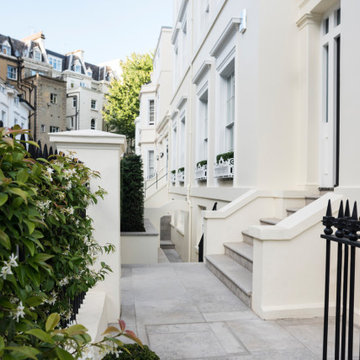
Clean Front Entrance of KENSINGTON TOWNHOUSE property by KNOF design
Large and yellow traditional render semi-detached house in London with three floors.
Large and yellow traditional render semi-detached house in London with three floors.
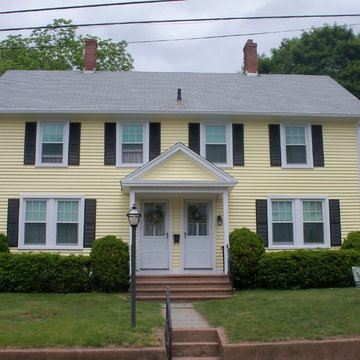
This is an example of a medium sized and yellow classic two floor semi-detached house in Bridgeport with wood cladding, a pitched roof and a shingle roof.
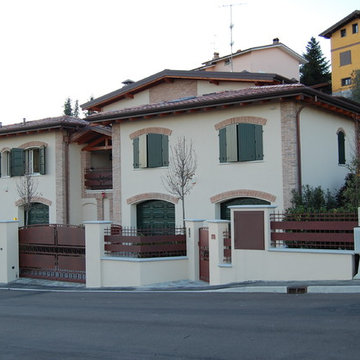
Progetto di una villa bifamiliare concepita per esaltare il meraviglioso contesto collinare nel quale si colloca. Situata a pochi passi da Maranello la villa si adagia sulle colline con rigoroso rispetto.
L'edificio si sviluppa impercettibilmente su tre piani oltre il ciglio stradale ed è contornata da aree verdi realizzate su terrazzamenti.
Di grande impatto la copertura e la capriata in legno, oltre alle altre finiture tipiche delle zone rurali del territorio modenese.
Nella foto la facciata principale
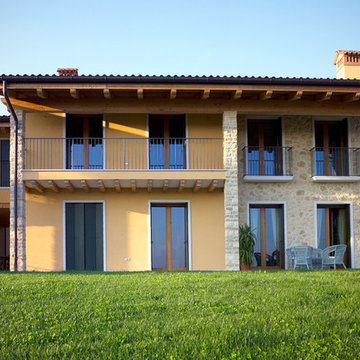
Yellow country two floor semi-detached house in Venice with mixed cladding, a mansard roof and a tiled roof.
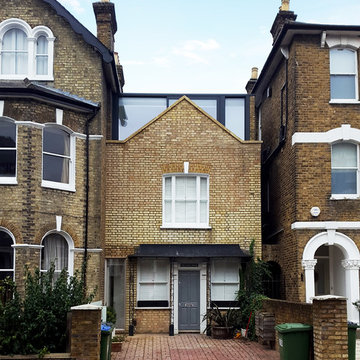
Contemporary roof extension tucked behind parapet of traditional property in South East London.
Photo of a medium sized and yellow contemporary brick semi-detached house in London with three floors, a flat roof and a metal roof.
Photo of a medium sized and yellow contemporary brick semi-detached house in London with three floors, a flat roof and a metal roof.
Yellow Semi-detached House Ideas and Designs
1
