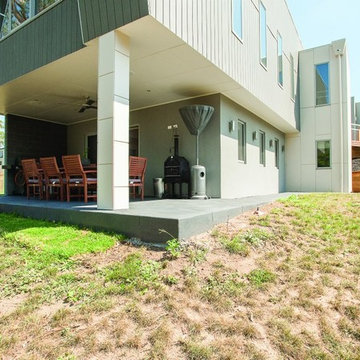Yellow Split-level House Exterior Ideas and Designs
Refine by:
Budget
Sort by:Popular Today
1 - 20 of 25 photos
Item 1 of 3
![[Bracketed Space] House](https://st.hzcdn.com/fimgs/pictures/exteriors/bracketed-space-house-mf-architecture-img~7f110a4c07d2cecd_5921-1-b9e964f-w360-h360-b0-p0.jpg)
The site descends from the street and is privileged with dynamic natural views toward a creek below and beyond. To incorporate the existing landscape into the daily life of the residents, the house steps down to the natural topography. A continuous and jogging retaining wall from outside to inside embeds the structure below natural grade at the front with flush transitions at its rear facade. All indoor spaces open up to a central courtyard which terraces down to the tree canopy, creating a readily visible and occupiable transitional space between man-made and nature.
The courtyard scheme is simplified by two wings representing common and private zones - connected by a glass dining “bridge." This transparent volume also visually connects the front yard to the courtyard, clearing for the prospect view, while maintaining a subdued street presence. The staircase acts as a vertical “knuckle,” mediating shifting wing angles while contrasting the predominant horizontality of the house.
Crips materiality and detailing, deep roof overhangs, and the one-and-half story wall at the rear further enhance the connection between outdoors and indoors, providing nuanced natural lighting throughout and a meaningful framed procession through the property.
Photography
Spaces and Faces Photography
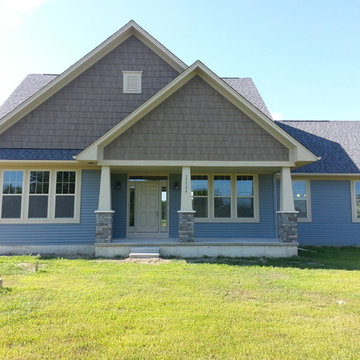
The Glendale
Inspiration for a blue classic split-level house exterior in Detroit with vinyl cladding.
Inspiration for a blue classic split-level house exterior in Detroit with vinyl cladding.
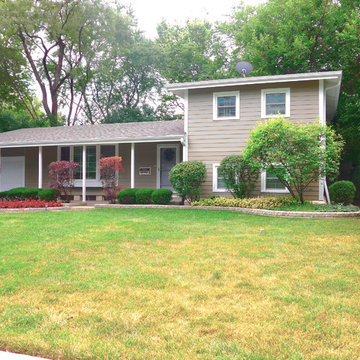
This Deerfield, IL Colonial Home was remodeled by Siding & Windows Group with James Hardieplank Select Cedarmill Lap Siding in ColorPlus Technology Color Woodstock Brown and HardieTrim Smooth Boards in ColorPlus Technology Color Arctic White.
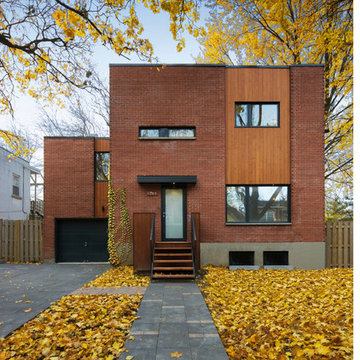
Marc Cramer
Design ideas for a red contemporary split-level house exterior in Montreal with mixed cladding and a flat roof.
Design ideas for a red contemporary split-level house exterior in Montreal with mixed cladding and a flat roof.
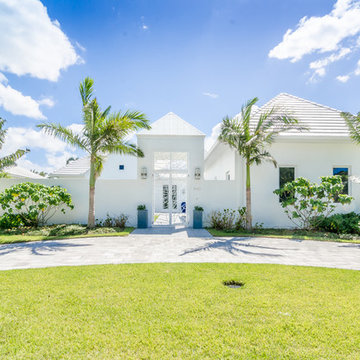
840 17th Ave South Aqualane Shores Naples
Contemporary Home
New Construction Contemporary
Architect: Herscoe Hajjar
Photographer David Myers
Inspiration for a white contemporary split-level detached house in Miami.
Inspiration for a white contemporary split-level detached house in Miami.
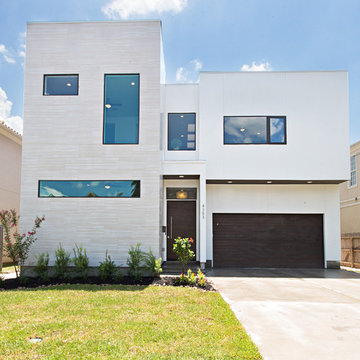
Built by Capital Builders
Design by Contour Interior Design
White modern split-level house exterior in Houston with mixed cladding and a flat roof.
White modern split-level house exterior in Houston with mixed cladding and a flat roof.

Tiny house at dusk.
Small and green contemporary split-level house exterior in Brisbane with concrete fibreboard cladding and a lean-to roof.
Small and green contemporary split-level house exterior in Brisbane with concrete fibreboard cladding and a lean-to roof.
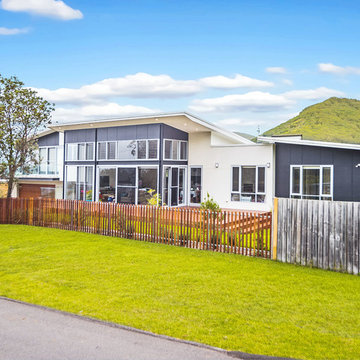
Design ideas for a gey contemporary split-level detached house in Wollongong with concrete fibreboard cladding, a flat roof and a metal roof.
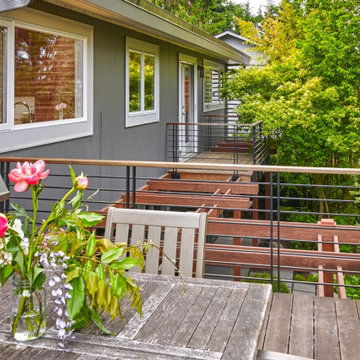
This is an example of a midcentury split-level detached house in Seattle with wood cladding, a pitched roof and a metal roof.
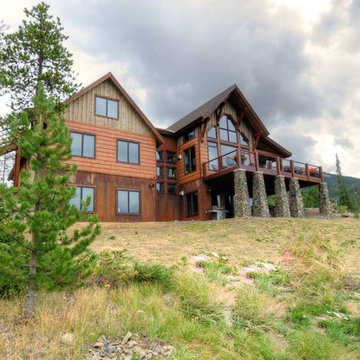
Woodhouse The Timber Frame Company custom Post & Bean Mortise and Tenon Home. 4 bedroom, 4.5 bath with covered decks, main floor master, lock-off caretaker unit over 2-car garage. Expansive views of Keystone Ski Area, Dillon Reservoir, and the Ten-Mile Range.
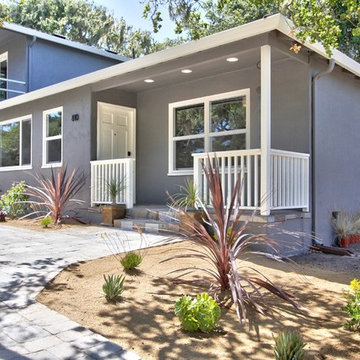
Photo of a medium sized and gey midcentury split-level detached house in Other with a flat roof.
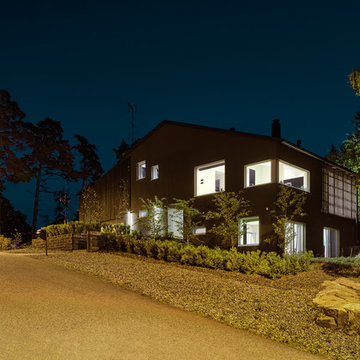
Fotograf: Titus Verhe
This is an example of a medium sized and gey scandinavian split-level render house exterior in Other with a pitched roof.
This is an example of a medium sized and gey scandinavian split-level render house exterior in Other with a pitched roof.
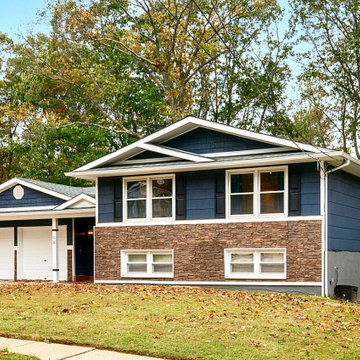
Inspiration for a medium sized and blue traditional split-level detached house in Philadelphia with concrete fibreboard cladding, a pitched roof and a shingle roof.
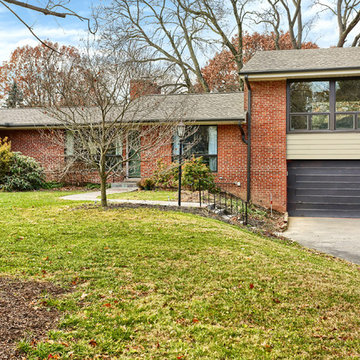
Midcentury home with new Pella Contemporary windows and hardiplank siding
Inspiration for a medium sized and beige midcentury split-level detached house in Other with mixed cladding, a pitched roof and a shingle roof.
Inspiration for a medium sized and beige midcentury split-level detached house in Other with mixed cladding, a pitched roof and a shingle roof.
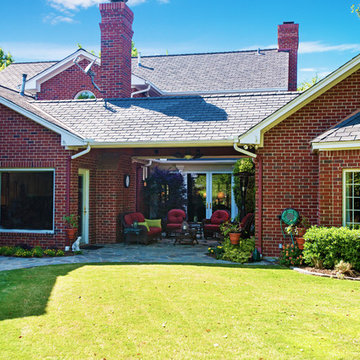
Jeremy Enlow - Steel Shutter Photography
This is an example of a red classic split-level brick house exterior in Dallas.
This is an example of a red classic split-level brick house exterior in Dallas.
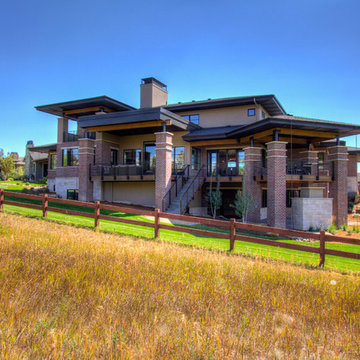
Design ideas for a large and red vintage split-level brick detached house in Denver with a hip roof and a shingle roof.
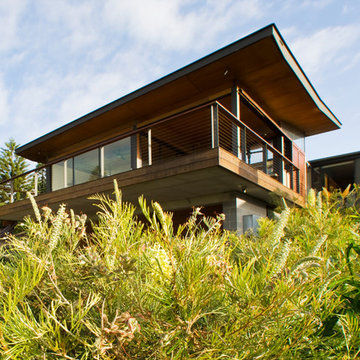
The client for the project has a long standing interest in building sustainability developed through working at the Sustainable Energy Development Authority (SEDA).
With this interest in mind, the client approached CHROFI to design a house that would demonstrate a number of active and passive sustainable initiatives whilst accommodating a contemporary coastal lifestyle.
The project is sited on the south side of Mona Vale Headland and has expansive views over Mona Vale Beach to the south. This south facing aspect and the narrow site proportions combine to limit the passive design potential and accordingly establish the key design challenge for the project.
Our response orients the house toward the view to the south, but opens up the roof at the centre of the house with a large north-facing skylight to admit winter sun to the south facing living areas and to trap and hold the warmth of the winter sun using the thermal mass of the structure.
Other sustainability measures include a 15,000 L rainwater storage tank combined with grey water recycling to minimise water usage, the use of evacuated tubes for in floor heating and hot water supply, and photovoltaic solar panels to provide electricity back to the grid.
The house is a ‘test-bed’ for these and many other sustainability initiatives and the performance of these will be measured after occupancy. The client intends to promote his findings to further the public knowledge of contemporary sustainable architecture via a website, publications and a consultancy service.
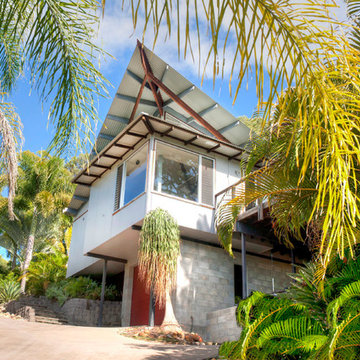
Driveway shot reveals slope of site and steps to floor plan
Inspiration for a medium sized and gey contemporary split-level house exterior in Sunshine Coast with concrete fibreboard cladding and a flat roof.
Inspiration for a medium sized and gey contemporary split-level house exterior in Sunshine Coast with concrete fibreboard cladding and a flat roof.
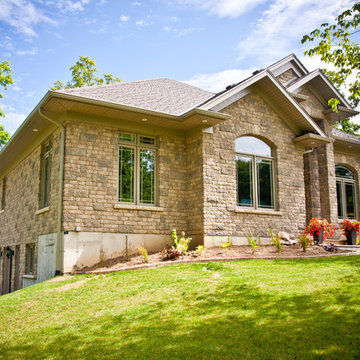
Custom home with great stonework exterior, window details, and vaulted entryway.
Photo of a large and brown classic split-level house exterior in Toronto with stone cladding and a hip roof.
Photo of a large and brown classic split-level house exterior in Toronto with stone cladding and a hip roof.
Yellow Split-level House Exterior Ideas and Designs
1
