Yellow U-shaped Utility Room Ideas and Designs
Refine by:
Budget
Sort by:Popular Today
1 - 20 of 24 photos
Item 1 of 3

Pine Valley is not your ordinary lake cabin. This craftsman-inspired design offers everything you love about summer vacation within the comfort of a beautiful year-round home. Metal roofing and custom wood trim accent the shake and stone exterior, while a cupola and flower boxes add quaintness to sophistication.
The main level offers an open floor plan, with multiple porches and sitting areas overlooking the water. The master suite is located on the upper level, along with two additional guest rooms. A custom-designed craft room sits just a few steps down from the upstairs study.
Billiards, a bar and kitchenette, a sitting room and game table combine to make the walkout lower level all about entertainment. In keeping with the rest of the home, this floor opens to lake views and outdoor living areas.

Attic laundry with skylights, black and white tile, yellow accents, and hex tile floor.
Photo of a medium sized classic u-shaped separated utility room in Seattle with a belfast sink, shaker cabinets, yellow cabinets, white splashback, grey walls, porcelain flooring, white worktops, a vaulted ceiling, engineered stone countertops and engineered quartz splashback.
Photo of a medium sized classic u-shaped separated utility room in Seattle with a belfast sink, shaker cabinets, yellow cabinets, white splashback, grey walls, porcelain flooring, white worktops, a vaulted ceiling, engineered stone countertops and engineered quartz splashback.

Small classic u-shaped separated utility room in Los Angeles with raised-panel cabinets, green cabinets, tile countertops, multi-coloured splashback, yellow walls, a built-in sink, porcelain flooring, a stacked washer and dryer, black floors and red worktops.

Design ideas for a country u-shaped utility room in Salt Lake City with a belfast sink, shaker cabinets, grey cabinets, white worktops and feature lighting.
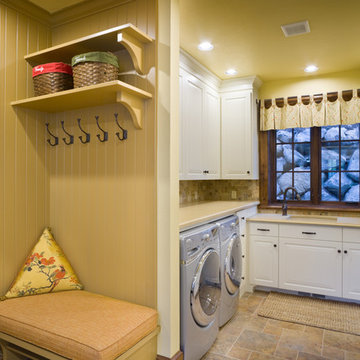
Photos by Bob Greenspan
Photo of a classic u-shaped utility room in Portland with a side by side washer and dryer and beige worktops.
Photo of a classic u-shaped utility room in Portland with a side by side washer and dryer and beige worktops.

Room Redefined decluttered the space, and did a lot of space planning to make sure it had good flow for all of the functions. Intentional use of organization products, including shelf-dividers, shelf-labels, colorful bins, wall organization to take advantage of vertical space, and cubby storage maximize functionality. We supported the process through removal of unwanted items, product sourcing and installation. We continue to work with this family to maintain the space as their needs change over time. Working with a professional organizer for your home organization projects ensures a great outcome and removes the stress!
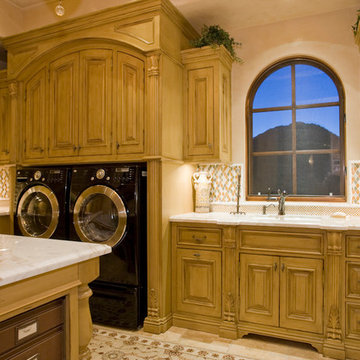
We love this stunning laundry room with its gorgeous backsplash tile, marble countertops, and custom cabinetry.
Photo of an expansive mediterranean u-shaped separated utility room in Phoenix with a built-in sink, raised-panel cabinets, medium wood cabinets, granite worktops, beige walls, travertine flooring and a side by side washer and dryer.
Photo of an expansive mediterranean u-shaped separated utility room in Phoenix with a built-in sink, raised-panel cabinets, medium wood cabinets, granite worktops, beige walls, travertine flooring and a side by side washer and dryer.
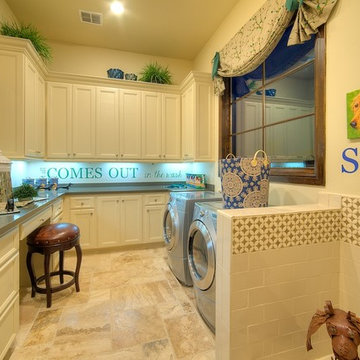
Inspiration for a large classic u-shaped separated utility room in Austin with recessed-panel cabinets, white cabinets, beige walls, porcelain flooring, a side by side washer and dryer and beige floors.
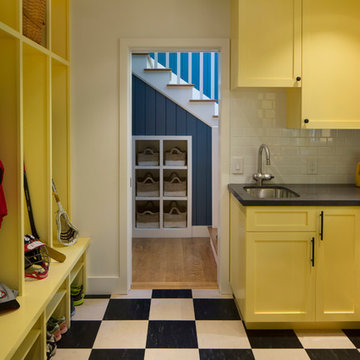
Read all about this family-friendly remodel on our blog: http://jeffkingandco.com/from-the-contractors-bay-area-remodel/.
Architect: Steve Swearengen, AIA | the Architects Office /
Photography: Paul Dyer
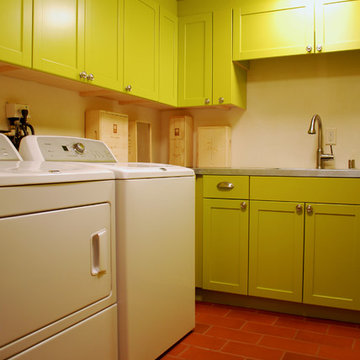
This is an example of a medium sized bohemian u-shaped separated utility room in Albuquerque with a submerged sink, raised-panel cabinets, green cabinets, stainless steel worktops, white walls, terracotta flooring and a side by side washer and dryer.
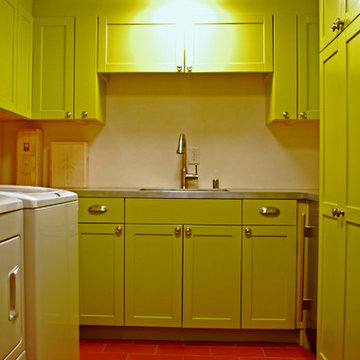
Inspiration for a medium sized bohemian u-shaped separated utility room in Albuquerque with a submerged sink, recessed-panel cabinets, green cabinets, stainless steel worktops, white walls, terracotta flooring and a side by side washer and dryer.
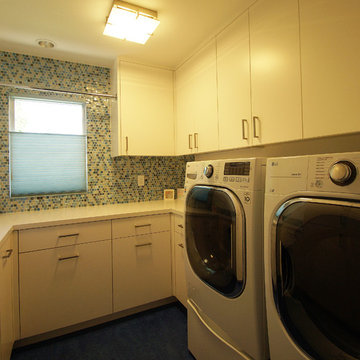
Moving the laundry room inside from the garage location brings ease of use and a more efficient space for cleaning clothing. The use of multi-color mosaic tiles on the walls above the counter top bring a sense of whimsy to the space and make the mundane task of laundry become a bit more fun. The deep blue Marmoleum floor creates the feeling of having all the cabinetry and laundry equipment set on top a pool of deep water.
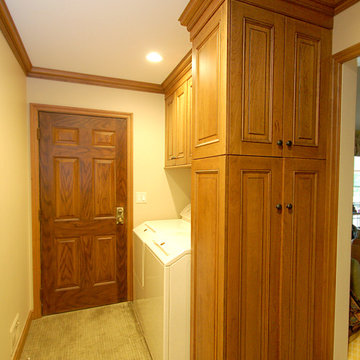
This Colts Neck New Jersey kitchen is featuring Galleria Raised Wood-Mode Custom Cabinetry in Sandstone with a pewter glaze on cherry.
Photo of a medium sized traditional u-shaped utility room in Newark with a submerged sink, raised-panel cabinets, medium wood cabinets, granite worktops, beige splashback, metro tiled splashback and carpet.
Photo of a medium sized traditional u-shaped utility room in Newark with a submerged sink, raised-panel cabinets, medium wood cabinets, granite worktops, beige splashback, metro tiled splashback and carpet.
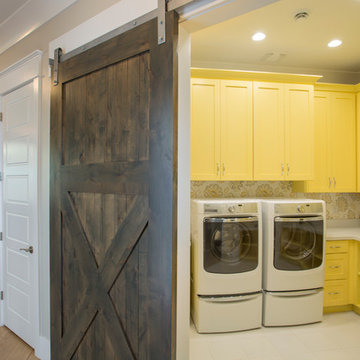
Nick Bayless
Photo of a coastal u-shaped separated utility room in Salt Lake City with a built-in sink, shaker cabinets, yellow cabinets, quartz worktops, ceramic flooring, a side by side washer and dryer and grey walls.
Photo of a coastal u-shaped separated utility room in Salt Lake City with a built-in sink, shaker cabinets, yellow cabinets, quartz worktops, ceramic flooring, a side by side washer and dryer and grey walls.
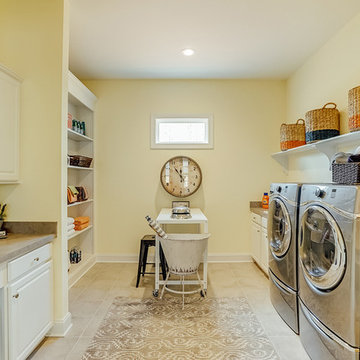
This first floor master carriage home is sure to delight with a bright and open kitchen that leads to the dining area and living area. Hardwood floors flow throughout the first floor, hallways and staircases. This home features 4 bedrooms, 4 bathrooms and an expansive laundry area. See more at: www.gomsh.com/14206-michaux-springs-dr
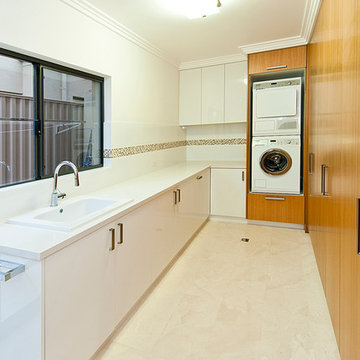
Brad Ross
Design ideas for a medium sized modern u-shaped utility room in Perth with a built-in sink, recessed-panel cabinets, medium wood cabinets, marble worktops, white walls, marble flooring and a stacked washer and dryer.
Design ideas for a medium sized modern u-shaped utility room in Perth with a built-in sink, recessed-panel cabinets, medium wood cabinets, marble worktops, white walls, marble flooring and a stacked washer and dryer.
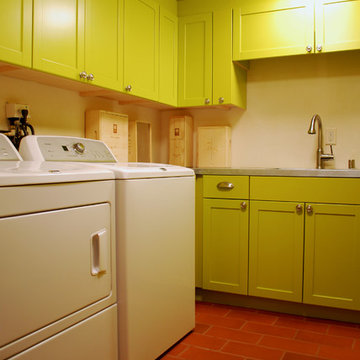
Medium sized eclectic u-shaped separated utility room in Albuquerque with a submerged sink, recessed-panel cabinets, green cabinets, stainless steel worktops, white walls, terracotta flooring and a side by side washer and dryer.
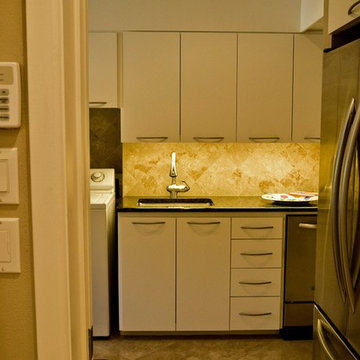
Design ideas for a large classic u-shaped utility room in Austin with a submerged sink, flat-panel cabinets, white cabinets, beige walls, travertine flooring and a side by side washer and dryer.
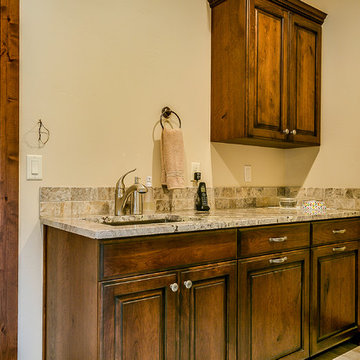
Medium sized traditional u-shaped separated utility room in Seattle with a submerged sink, beaded cabinets, dark wood cabinets, granite worktops, beige walls, porcelain flooring, a side by side washer and dryer, grey floors and brown worktops.
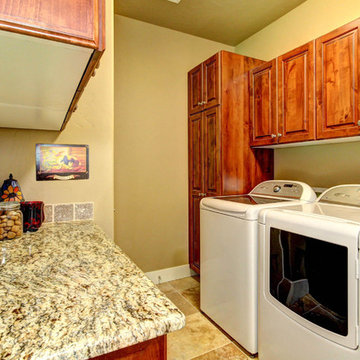
This is an example of a medium sized classic u-shaped separated utility room in Boise with raised-panel cabinets, dark wood cabinets, granite worktops, beige walls, travertine flooring and a side by side washer and dryer.
Yellow U-shaped Utility Room Ideas and Designs
1