Yellow Utility Room Ideas and Designs
Refine by:
Budget
Sort by:Popular Today
1 - 20 of 89 photos
Item 1 of 3
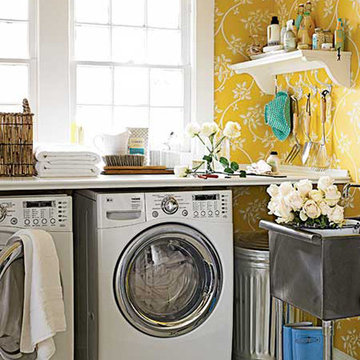
The Best Appliance Guy - Appliance Repair Service. Serving Santa Maria since 1999. Cost effective appliance repairs with a guarantee.
Modern utility room in Santa Barbara.
Modern utility room in Santa Barbara.

Design ideas for a country u-shaped utility room in Salt Lake City with a belfast sink, shaker cabinets, grey cabinets, white worktops and feature lighting.
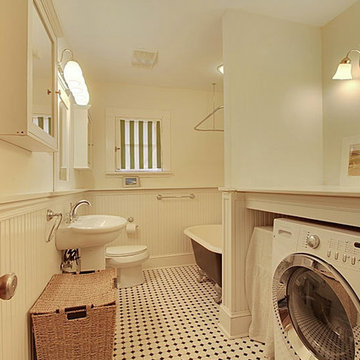
Medium sized country single-wall utility room in New Orleans with wood worktops, white walls, porcelain flooring, a side by side washer and dryer and a dado rail.

Stenciled, custom painted historical cabinetry in mudroom with powder room beyond.
Weigley Photography
Classic galley utility room in New York with a built-in sink, grey floors, grey worktops, beaded cabinets, distressed cabinets, soapstone worktops, beige walls, a side by side washer and dryer and a dado rail.
Classic galley utility room in New York with a built-in sink, grey floors, grey worktops, beaded cabinets, distressed cabinets, soapstone worktops, beige walls, a side by side washer and dryer and a dado rail.

Laundry Room with built-in cubby/locker storage
Inspiration for a large classic utility room in Chicago with a belfast sink, beaded cabinets, beige cabinets, grey walls, a stacked washer and dryer, multi-coloured floors, grey worktops and feature lighting.
Inspiration for a large classic utility room in Chicago with a belfast sink, beaded cabinets, beige cabinets, grey walls, a stacked washer and dryer, multi-coloured floors, grey worktops and feature lighting.

Rolling laundry hampers help the family keep their whites and darks separated. Striped Marmolium flooring adds a fun effect!
Debbie Schwab Photography
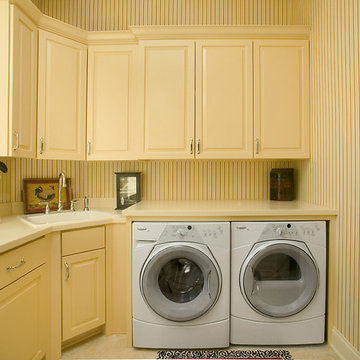
Cedar-shake siding, shutters and a number of back patios complement this home’s classically symmetrical design. A large foyer leads into a spacious central living room that divides the plan into public and private spaces, including a larger master suite and walk-in closet to the left and a dining area and kitchen with a charming built-in booth to the right. The upper level includes two large bedrooms, a bunk room, a study/loft area and comfortable guest quarters.

Combined Laundry and Craft Room
Photo of a large classic u-shaped utility room in Seattle with shaker cabinets, white cabinets, engineered stone countertops, white splashback, metro tiled splashback, blue walls, porcelain flooring, a side by side washer and dryer, black floors, white worktops, wallpapered walls and feature lighting.
Photo of a large classic u-shaped utility room in Seattle with shaker cabinets, white cabinets, engineered stone countertops, white splashback, metro tiled splashback, blue walls, porcelain flooring, a side by side washer and dryer, black floors, white worktops, wallpapered walls and feature lighting.
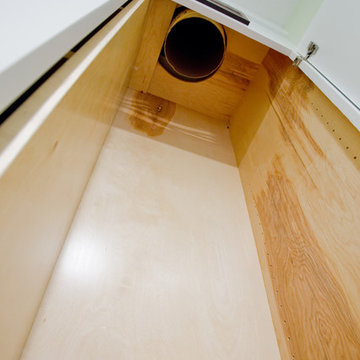
Custom Laundry Shoot to get dirty clothes from 2nd Floor to 1st Floor.
This is an example of a medium sized classic galley utility room in Houston with flat-panel cabinets.
This is an example of a medium sized classic galley utility room in Houston with flat-panel cabinets.
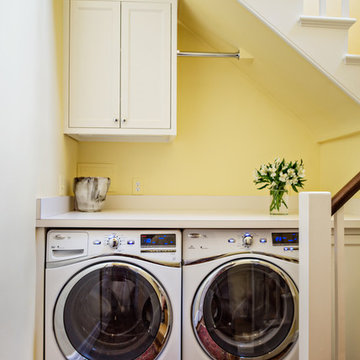
This 1920's classic Belle Meade Home was beautifully renovated. Architectural design by Ridley Wills of Wills Company and Interiors by New York based Brockschmidt & Coleman LLC.
Wiff Harmer Photography

Room Redefined decluttered the space, and did a lot of space planning to make sure it had good flow for all of the functions. Intentional use of organization products, including shelf-dividers, shelf-labels, colorful bins, wall organization to take advantage of vertical space, and cubby storage maximize functionality. We supported the process through removal of unwanted items, product sourcing and installation. We continue to work with this family to maintain the space as their needs change over time. Working with a professional organizer for your home organization projects ensures a great outcome and removes the stress!

LG, R Segal
Inspiration for a large classic single-wall utility room in Chicago with an utility sink, shaker cabinets, medium wood cabinets, granite worktops, beige walls and concrete flooring.
Inspiration for a large classic single-wall utility room in Chicago with an utility sink, shaker cabinets, medium wood cabinets, granite worktops, beige walls and concrete flooring.
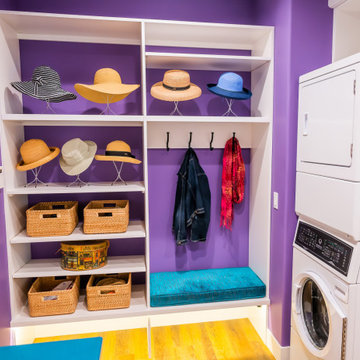
Incorporating bold colors and patterns, this project beautifully reflects our clients' dynamic personalities. Clean lines, modern elements, and abundant natural light enhance the home, resulting in a harmonious fusion of design and personality.
This laundry room is brought to life with vibrant violet accents, adding a touch of playfulness to the space. Despite its compact size, every inch is thoughtfully utilized, making it highly functional while maintaining its stylish appeal.
---
Project by Wiles Design Group. Their Cedar Rapids-based design studio serves the entire Midwest, including Iowa City, Dubuque, Davenport, and Waterloo, as well as North Missouri and St. Louis.
For more about Wiles Design Group, see here: https://wilesdesigngroup.com/
To learn more about this project, see here: https://wilesdesigngroup.com/cedar-rapids-modern-home-renovation
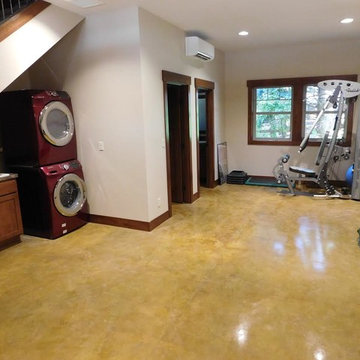
New project - we call them garageominiums :) Garage with Mother In Law at Sun Country Golf Course in Cle Elum, WA
Exterior - Exercise room, stained concrete floors and custom fabricated metal stair railing
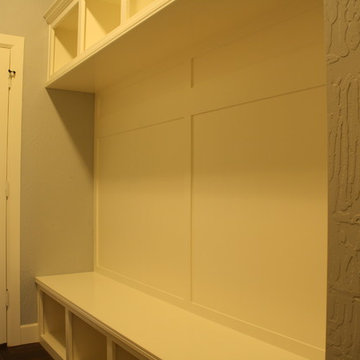
Photo of a small classic galley utility room in Oklahoma City with a submerged sink, shaker cabinets, white cabinets, marble worktops, grey walls, ceramic flooring and a side by side washer and dryer.
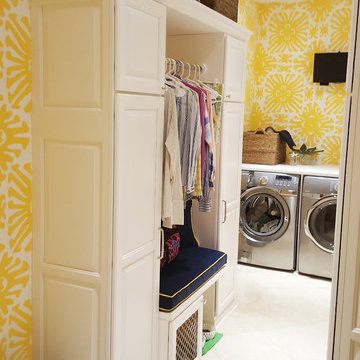
The laundry room with built-in cabinetry and sunburst wallpaper.
Design ideas for a small bohemian utility room in New Orleans with a submerged sink, raised-panel cabinets, white cabinets, yellow walls, ceramic flooring and a side by side washer and dryer.
Design ideas for a small bohemian utility room in New Orleans with a submerged sink, raised-panel cabinets, white cabinets, yellow walls, ceramic flooring and a side by side washer and dryer.

Design ideas for a small contemporary single-wall utility room in Moscow with a single-bowl sink, flat-panel cabinets, yellow cabinets, composite countertops, white splashback, porcelain splashback, multi-coloured walls, porcelain flooring, a stacked washer and dryer, multi-coloured floors and white worktops.
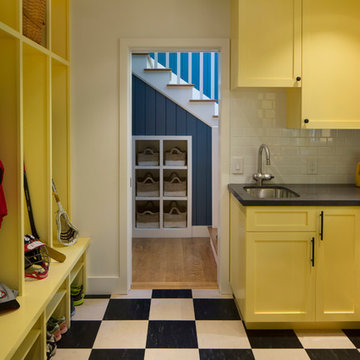
Read all about this family-friendly remodel on our blog: http://jeffkingandco.com/from-the-contractors-bay-area-remodel/.
Architect: Steve Swearengen, AIA | the Architects Office /
Photography: Paul Dyer
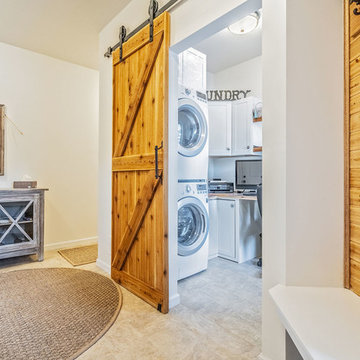
The mudroom is conveniently located next to the laundry room.
Inspiration for a large rural l-shaped utility room in New York with shaker cabinets, white cabinets, wood worktops, white walls, ceramic flooring, a stacked washer and dryer and multi-coloured floors.
Inspiration for a large rural l-shaped utility room in New York with shaker cabinets, white cabinets, wood worktops, white walls, ceramic flooring, a stacked washer and dryer and multi-coloured floors.
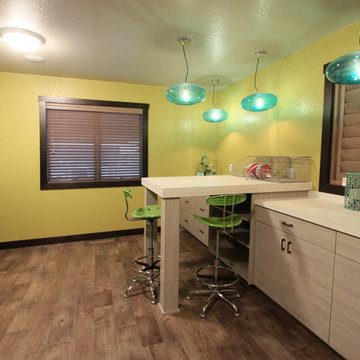
Inspiration for a large contemporary galley utility room in Other with flat-panel cabinets, grey cabinets, laminate countertops, yellow walls and medium hardwood flooring.
Yellow Utility Room Ideas and Designs
1