Yellow Utility Room with a Stacked Washer and Dryer Ideas and Designs
Refine by:
Budget
Sort by:Popular Today
21 - 31 of 31 photos
Item 1 of 3
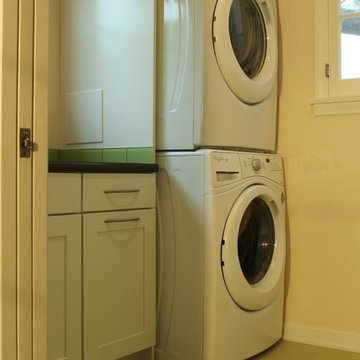
The laundry room received a full remodel from new linoleum flooring, new ceiling lights and a pocket door. The laundry room was repurposed with the removal of an old utility sink and a new design that incorporated a full size, stack washer and dryer, as well as a 2nd party refrigerator. New upper and lower cabinets and quartz countertops add utility to the room. The countertops are also lined with a backsplash of the green glass tile.
Mary Broerman, CCIDC
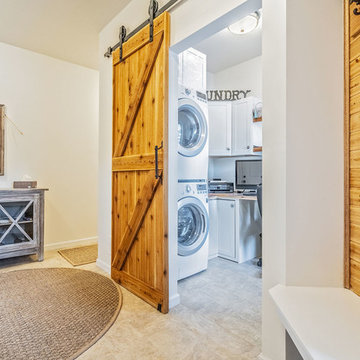
The mudroom is conveniently located next to the laundry room.
Inspiration for a large rural l-shaped utility room in New York with shaker cabinets, white cabinets, wood worktops, white walls, ceramic flooring, a stacked washer and dryer and multi-coloured floors.
Inspiration for a large rural l-shaped utility room in New York with shaker cabinets, white cabinets, wood worktops, white walls, ceramic flooring, a stacked washer and dryer and multi-coloured floors.
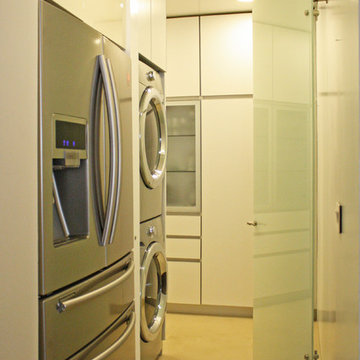
Catalina Cruz
Inspiration for a small modern utility room in Other with flat-panel cabinets, white cabinets, white walls, porcelain flooring and a stacked washer and dryer.
Inspiration for a small modern utility room in Other with flat-panel cabinets, white cabinets, white walls, porcelain flooring and a stacked washer and dryer.
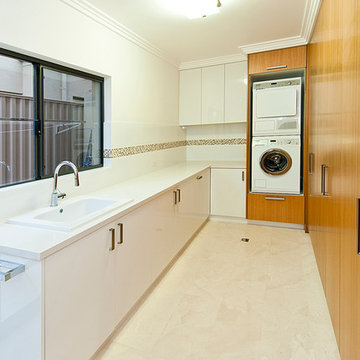
Brad Ross
Design ideas for a medium sized modern u-shaped utility room in Perth with a built-in sink, recessed-panel cabinets, medium wood cabinets, marble worktops, white walls, marble flooring and a stacked washer and dryer.
Design ideas for a medium sized modern u-shaped utility room in Perth with a built-in sink, recessed-panel cabinets, medium wood cabinets, marble worktops, white walls, marble flooring and a stacked washer and dryer.
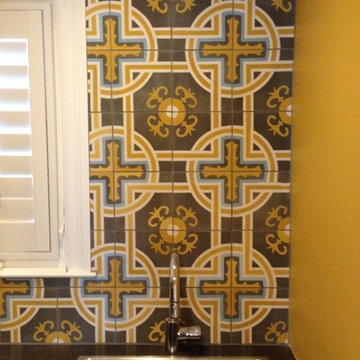
Cement Tile Shop - Handmade Cement Tile | Sevilla Gold installed in a Dallas, TX laundry room.
Design ideas for a mediterranean separated utility room in Tampa with white cabinets, granite worktops and a stacked washer and dryer.
Design ideas for a mediterranean separated utility room in Tampa with white cabinets, granite worktops and a stacked washer and dryer.
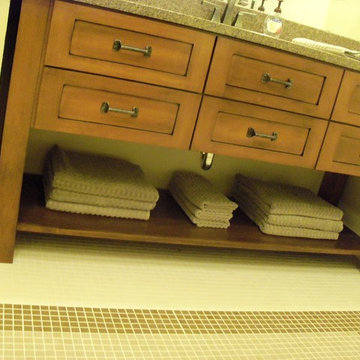
Cindy Buchheit
Design ideas for a medium sized modern single-wall utility room in Chicago with a submerged sink, shaker cabinets, medium wood cabinets, quartz worktops, beige walls, porcelain flooring and a stacked washer and dryer.
Design ideas for a medium sized modern single-wall utility room in Chicago with a submerged sink, shaker cabinets, medium wood cabinets, quartz worktops, beige walls, porcelain flooring and a stacked washer and dryer.
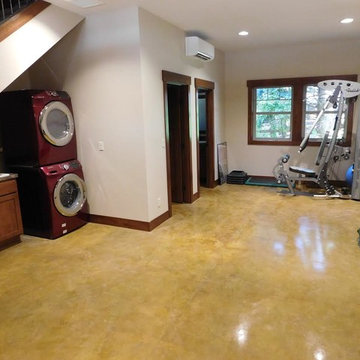
New project - we call them garageominiums :) Garage with Mother In Law at Sun Country Golf Course in Cle Elum, WA
Exterior - Exercise room, stained concrete floors and custom fabricated metal stair railing
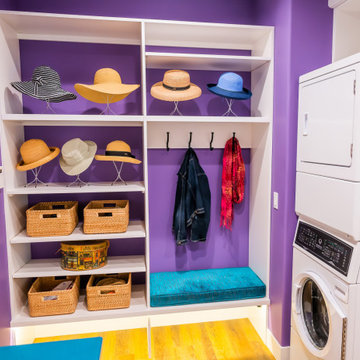
Incorporating bold colors and patterns, this project beautifully reflects our clients' dynamic personalities. Clean lines, modern elements, and abundant natural light enhance the home, resulting in a harmonious fusion of design and personality.
This laundry room is brought to life with vibrant violet accents, adding a touch of playfulness to the space. Despite its compact size, every inch is thoughtfully utilized, making it highly functional while maintaining its stylish appeal.
---
Project by Wiles Design Group. Their Cedar Rapids-based design studio serves the entire Midwest, including Iowa City, Dubuque, Davenport, and Waterloo, as well as North Missouri and St. Louis.
For more about Wiles Design Group, see here: https://wilesdesigngroup.com/
To learn more about this project, see here: https://wilesdesigngroup.com/cedar-rapids-modern-home-renovation
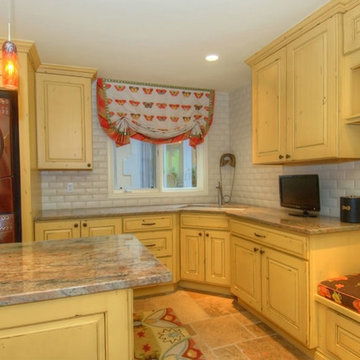
Photo of a large traditional single-wall separated utility room in Denver with a submerged sink, yellow cabinets, granite worktops, white walls, ceramic flooring and a stacked washer and dryer.
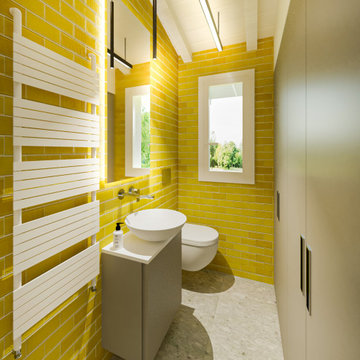
un bagno piccolissimo ma attrezzato a lavanderia, il tutto ben nascosto dietro un mobile con ante a soffietto, per lasciare l'immagine del secondo bagno sempre fresca e ordinata. Non più un bagno di servizio, bensì un piccolo gioiello degno del resto dell'abitazione.
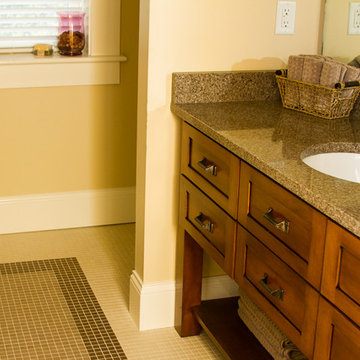
Cindy Buchheit
Inspiration for a medium sized classic single-wall utility room in Chicago with a submerged sink, shaker cabinets, medium wood cabinets, quartz worktops, beige walls, porcelain flooring and a stacked washer and dryer.
Inspiration for a medium sized classic single-wall utility room in Chicago with a submerged sink, shaker cabinets, medium wood cabinets, quartz worktops, beige walls, porcelain flooring and a stacked washer and dryer.
Yellow Utility Room with a Stacked Washer and Dryer Ideas and Designs
2